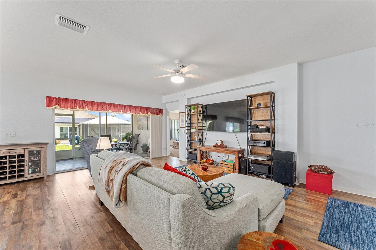
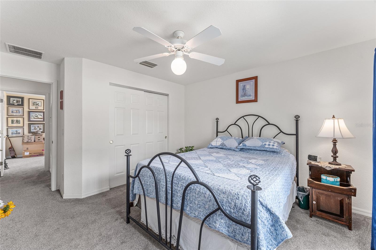
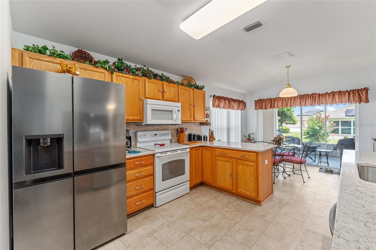
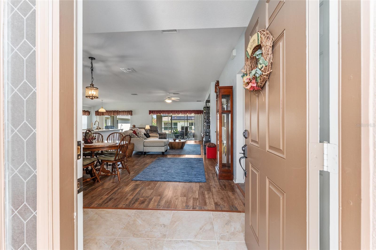
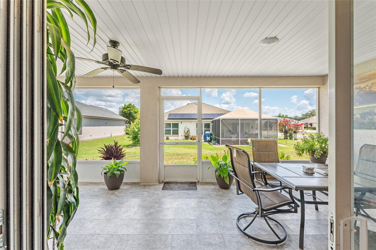
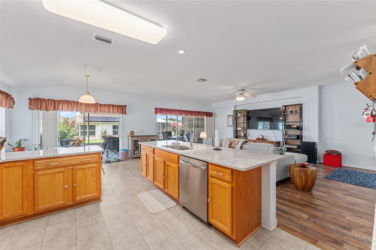
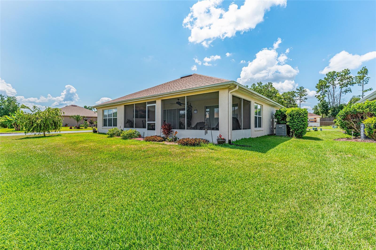
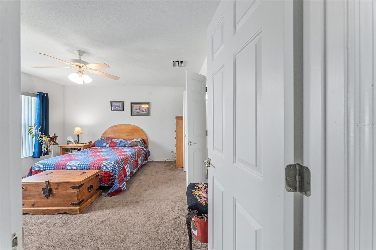
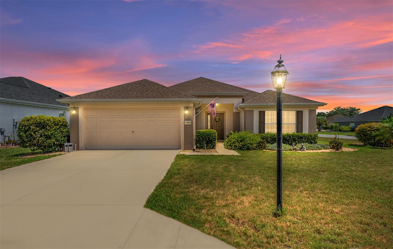
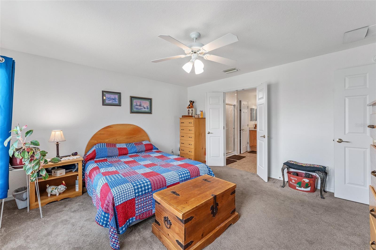
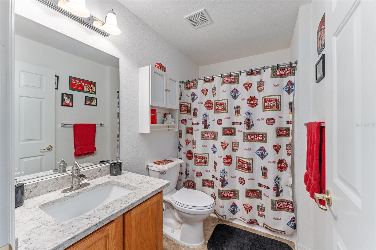
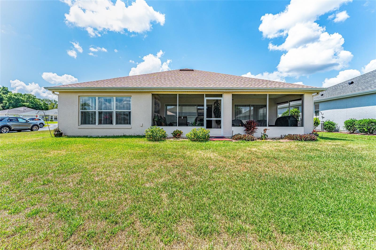
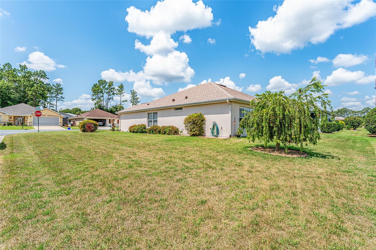
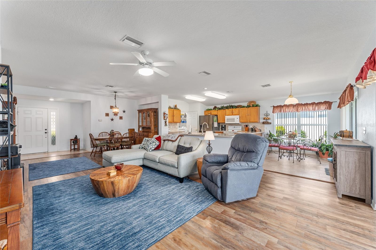
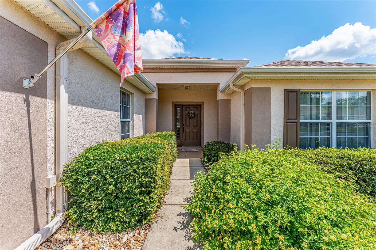
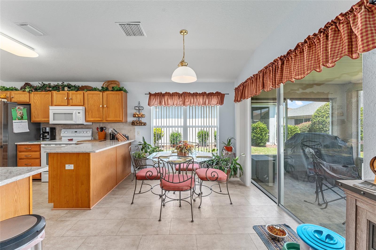
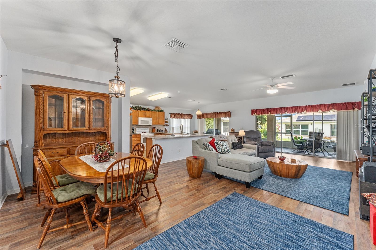
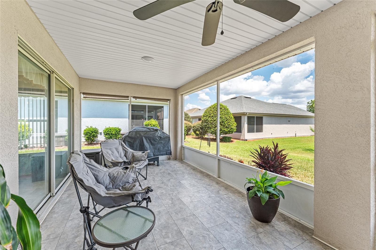
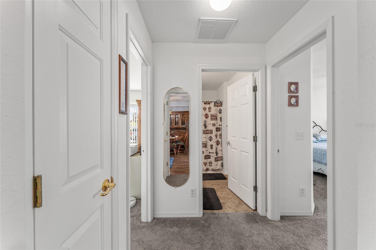
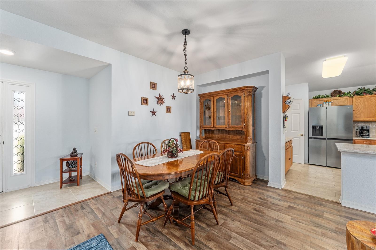
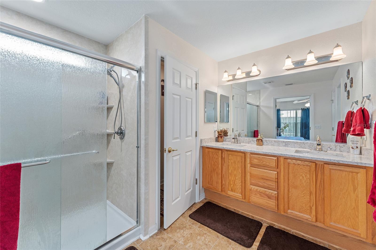
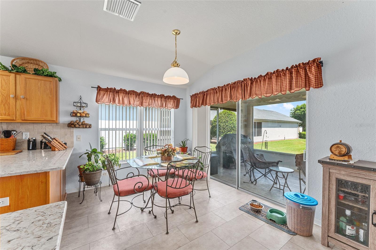
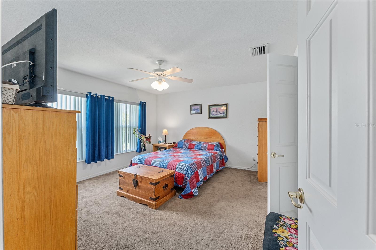
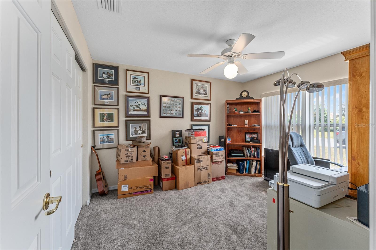
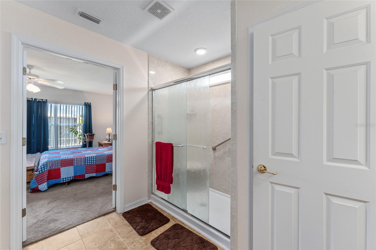
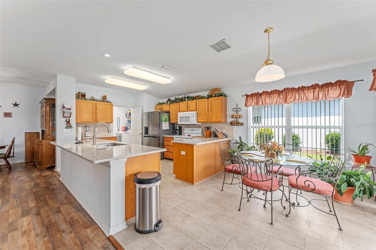
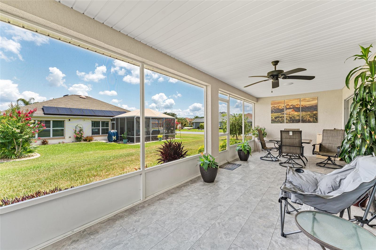
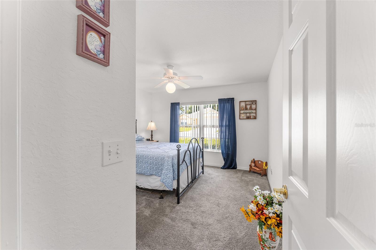
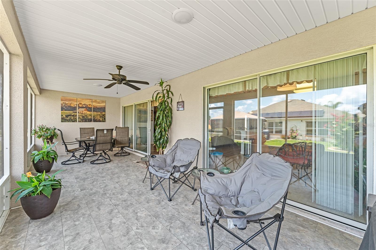
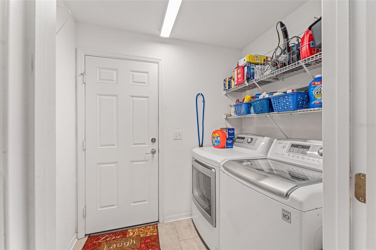
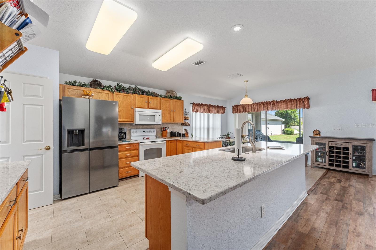
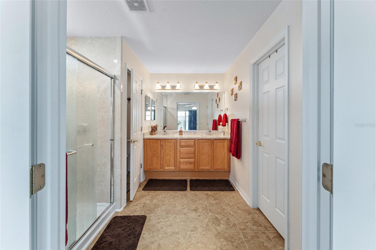
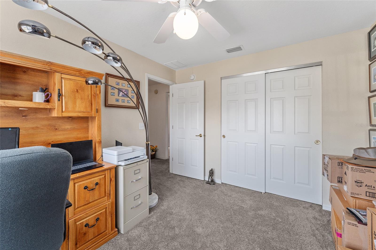
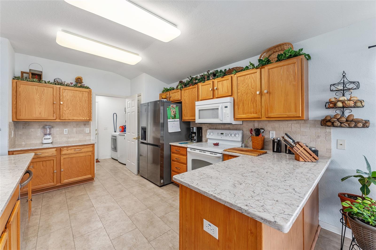
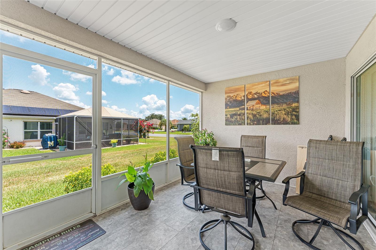
Active
11945 SE 91ST CIR
$330,000
Features:
Property Details
Remarks
JUST REDUCED PRICE 15,000!!!!!! One of the builder's most popular open floor plans, this 3 bedroom - 2 bath Elkridge model sits on a beautifully landscaped corner lot in Sherwood neighborhood and features some nice recent upgrades. New ceiling fans and light fixtures, laminate wood flooring throughout living room, easy care, waterproof vinyl tile flooring in kitchen and lanai. Granite counter tops and tile backsplash in kitchen, with oak cabinets closet/pantry and new refrigerator, dishwasher and microwave. New counter tops in bathrooms, as well as new raised height toilets, and and ugraded enlarged shower in master bath AND new carpet in bedrooms! Indoor LAUNDRY ROOM with storage cabinets and washer/dryer that stays, sliding doors in kitchen and living room area open into a spaccious 28'x10' screened lanai with new vinyl tile flooring. Blinds and window treatments remain. Soft, neutral colors throughout. THIS HOME IS MOVE-IN READY!!! New ROOF and attic re-piped in 2022. RECENTLY PAINTED EXTERIOR! *Seller is offering a one year Home Warranty with accepted contract* The Sherwood neighborhood is conveniently located near the back gate, which allows for quick and easy exit to all main streets in the area. Located in the award winning DEL WEBB SPRUCE CREEK GOLF & COUNTRY CLUB, a GATED, resident-governed 55+ Community & includes a restaurant plus many other amenities, including more than 70 clubs and activities to exercise both mind and body.
Financial Considerations
Price:
$330,000
HOA Fee:
184
Tax Amount:
$3241.75
Price per SqFt:
$191.86
Tax Legal Description:
SEC 33 TWP 16 RGE 23 PLAT BOOK 009 PAGE 044 SPRUCE CREEK COUNTRY CLUB-SHERWOOD REPLAT LOT 42
Exterior Features
Lot Size:
7841
Lot Features:
N/A
Waterfront:
No
Parking Spaces:
N/A
Parking:
N/A
Roof:
Shingle
Pool:
No
Pool Features:
N/A
Interior Features
Bedrooms:
3
Bathrooms:
2
Heating:
Heat Pump
Cooling:
Central Air
Appliances:
Cooktop, Dishwasher, Disposal, Dryer, Electric Water Heater, Exhaust Fan, Microwave, Refrigerator, Washer
Furnished:
Yes
Floor:
Carpet, Ceramic Tile, Laminate
Levels:
One
Additional Features
Property Sub Type:
Single Family Residence
Style:
N/A
Year Built:
2006
Construction Type:
Block, Stucco
Garage Spaces:
Yes
Covered Spaces:
N/A
Direction Faces:
South
Pets Allowed:
Yes
Special Condition:
None
Additional Features:
Irrigation System
Additional Features 2:
Contact Leland Management
Map
- Address11945 SE 91ST CIR
Featured Properties