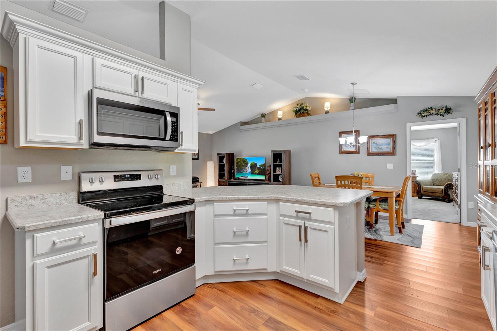
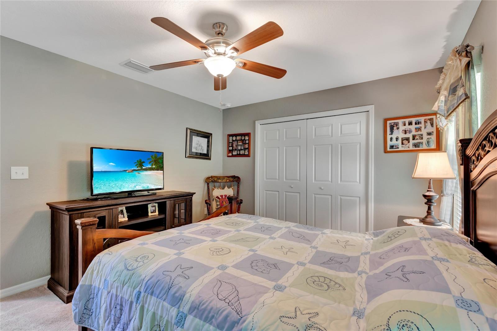
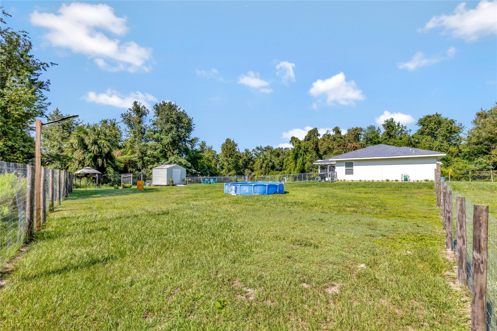


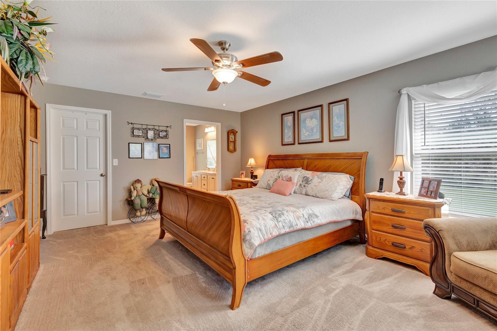
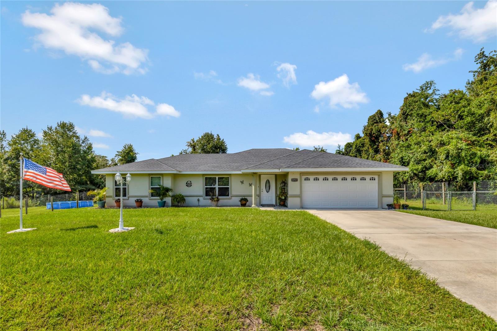

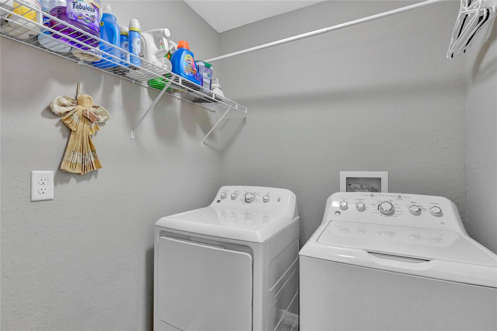



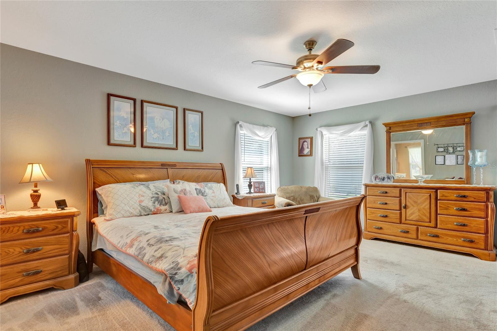


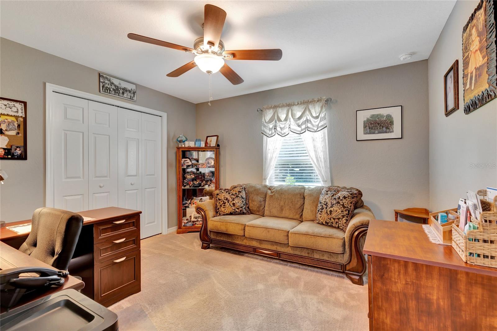
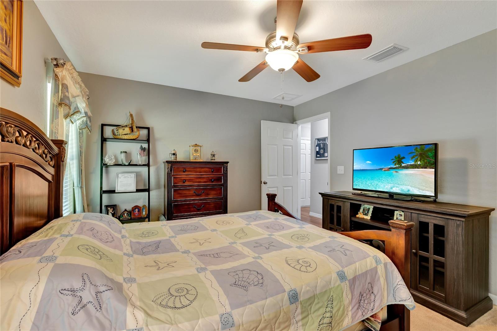
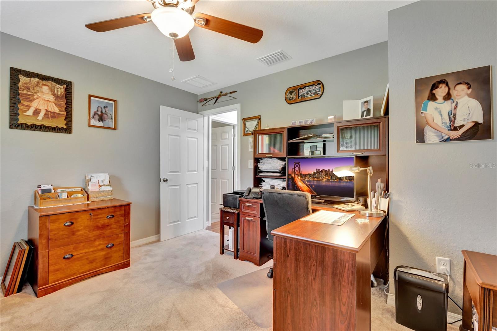

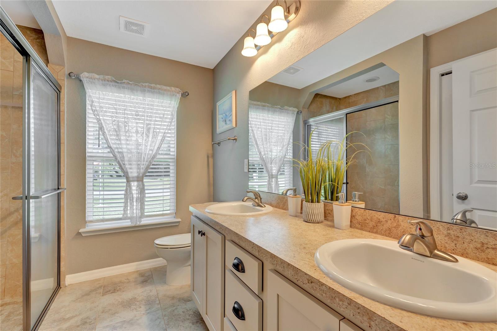


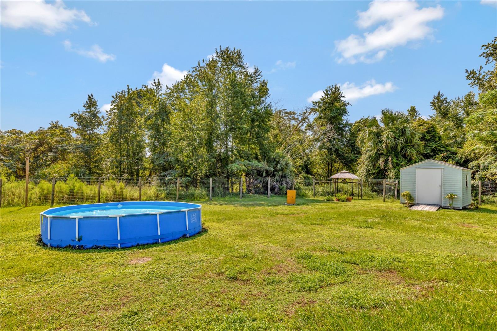



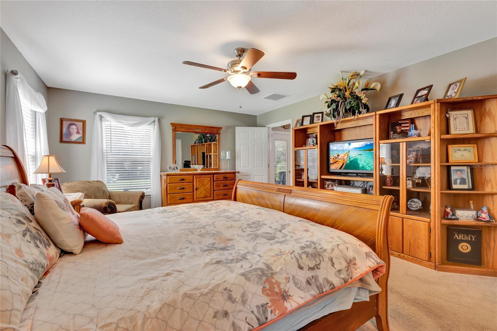

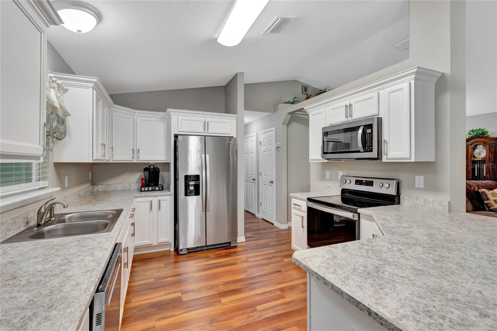

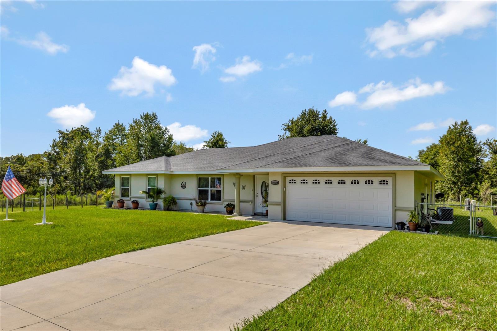
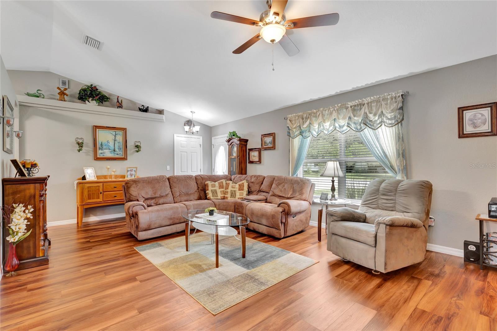
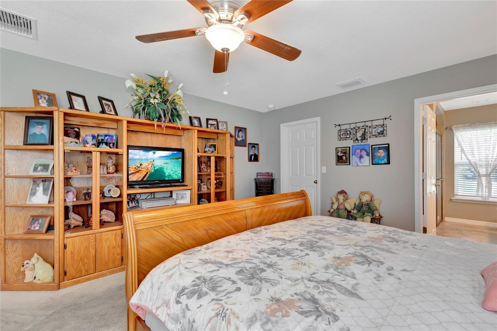
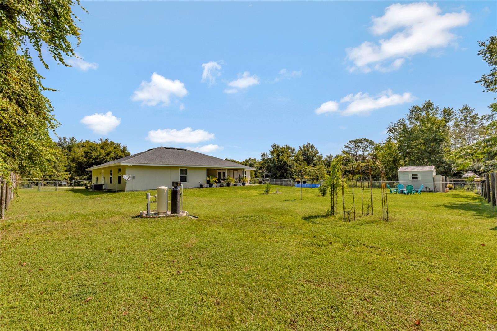

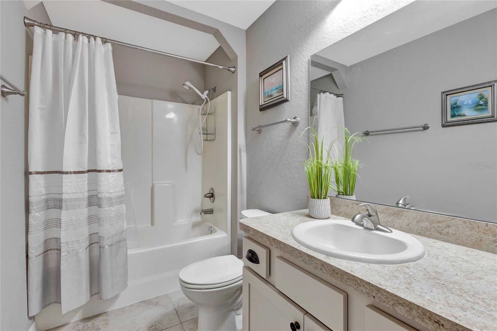


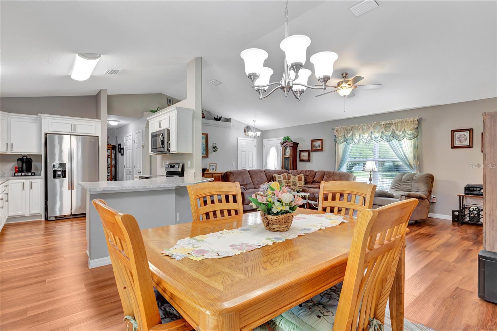
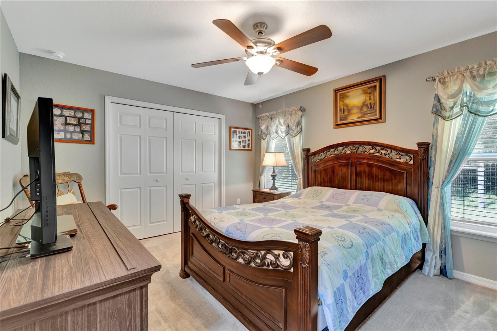
Sold
10604 SE 146TH LN
$369,900
Features:
Property Details
Remarks
This beautiful 2020 home sits on a 0.56-acre lot located on a private road that dead ends giving ample privacy. The split floor plan with high ceilings provides a spacious feel upon entry. The kitchen offers counter space for eating and offsets the living/dining room combo. The large primary bedroom has a walk-in closet. There is an outdoor shed to accommodate your lawn equipment and an above-ground pool. This home has a water-purifying system and automatic backflush. No HOA, or water bill! Close to shopping, conveniences, and parks! Minutes away from Lake Weir for swimming and two waterfront dining options with a view of Lake Weir. Take a 5-minute drive to the Villages or visit Carney Island Park offering walking, a biking trail, and a playground.
Financial Considerations
Price:
$369,900
HOA Fee:
N/A
Tax Amount:
$1610
Price per SqFt:
$211.6
Tax Legal Description:
SEC 14 TWP 17 RGE 23 PLAT BOOK UNR PAGE 040 LAKE WEIR SHORES UNIT 3 BLK B LOTS 13.14.15 MORE FULLY DESC AS FOLLOWS: COM AT THE 1/4 COR ON THE S BNDY OF SEC 14 TH S 89-48-30 E 495 FT TH N 00-11-30 E 25 FT TH N 00-11-30 E 683.52 FT TH N 19-31-30 E 1004 .53 FT TH N 34-48-30 E 82.15 FT TH N 89-48-30 W 181.89 FT TO THE POB TH S 19-31-30 W 185.46 FT TH N 89-48-30 W 64.04 FT TH N 00-11-30 E 175 FT TH S 89-48-30 E 125.44 FT TO THE POB & BLK B LOTS 16.17.18 BEING MORE PARTICULARLY DESC AS: COM AT THE 1/4 COR ON THE S BNDY OF SEC 14 TH S 89-48-30 E 495 FT TH N 00-11-30 E 25 FT TH CONT N 00-11-30 E 683.52 FT TH N 19-31-30 E 1004.53 FT TH N 34-48-30 E 307.33 FT TO THE POB TH S 00-11-30 W 175 FT TH N 89-48-30 W 75 FT TH N 00-11-30 E 175 FT TH S
Exterior Features
Lot Size:
24394
Lot Features:
Street Dead-End, Paved, Private
Waterfront:
No
Parking Spaces:
N/A
Parking:
N/A
Roof:
Shingle
Pool:
Yes
Pool Features:
Above Ground
Interior Features
Bedrooms:
3
Bathrooms:
2
Heating:
Electric, Heat Pump
Cooling:
Central Air
Appliances:
Dishwasher, Dryer, Electric Water Heater, Microwave, Range, Refrigerator, Washer
Furnished:
No
Floor:
Carpet, Laminate, Tile
Levels:
One
Additional Features
Property Sub Type:
Single Family Residence
Style:
N/A
Year Built:
2020
Construction Type:
Stucco, Frame
Garage Spaces:
Yes
Covered Spaces:
N/A
Direction Faces:
North
Pets Allowed:
No
Special Condition:
None
Additional Features:
French Doors, Private Mailbox
Additional Features 2:
N/A
Map
- Address10604 SE 146TH LN
Featured Properties