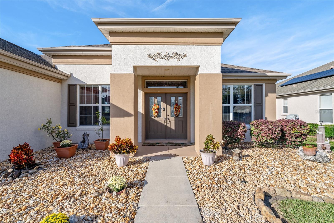
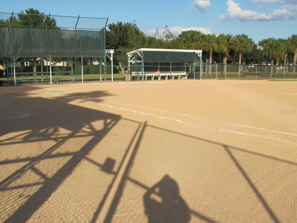
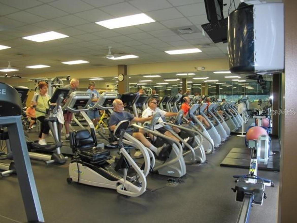

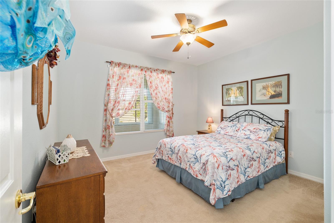
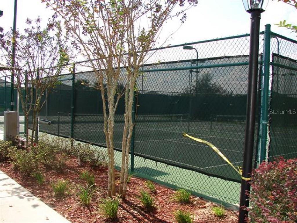
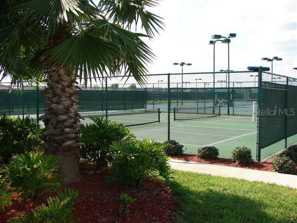
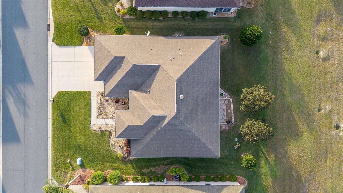
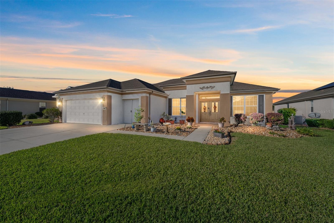
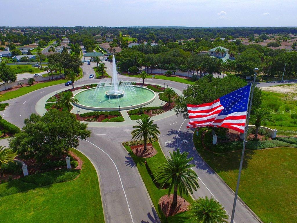
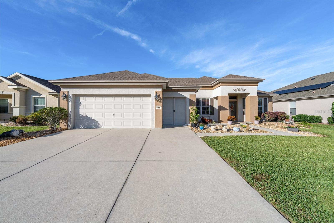
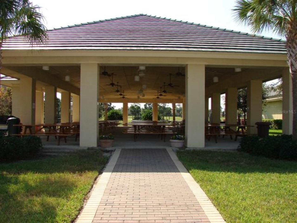

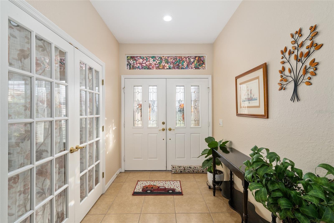
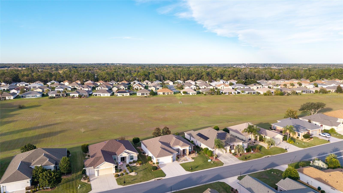

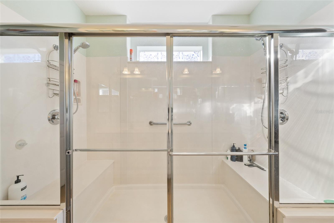
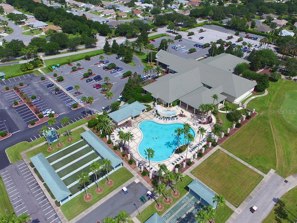
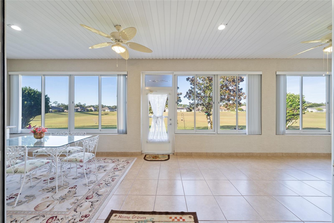

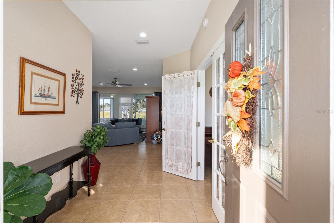
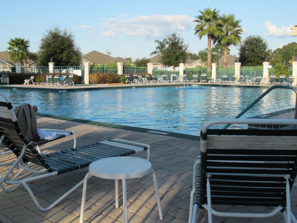
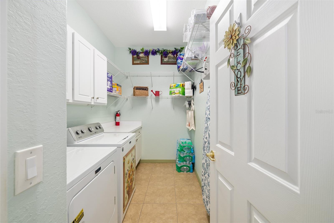

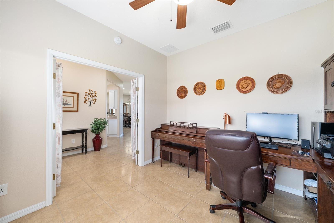
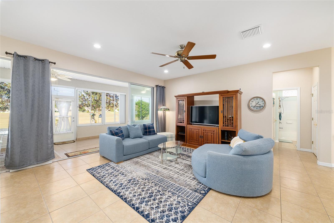
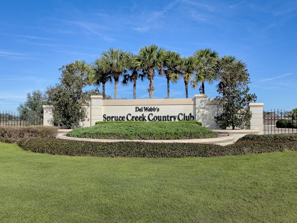
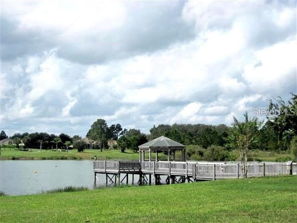
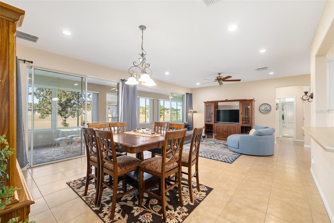
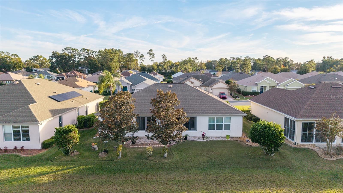
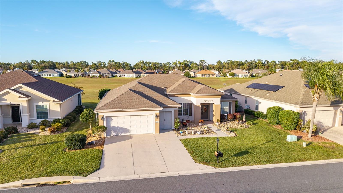
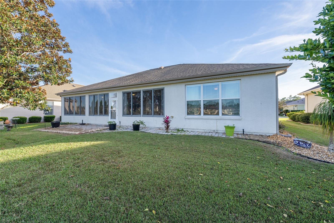
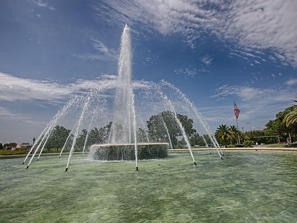
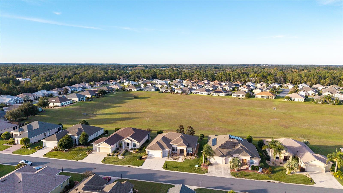
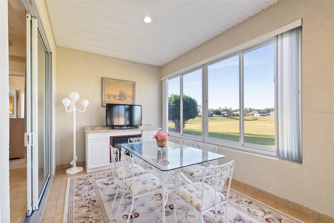
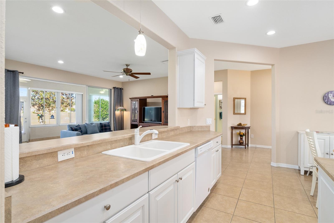
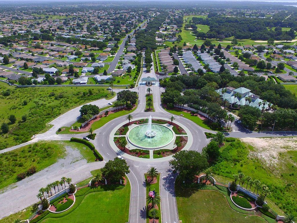
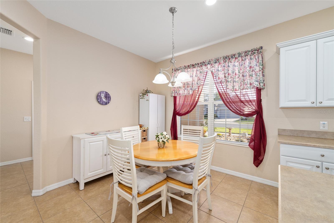
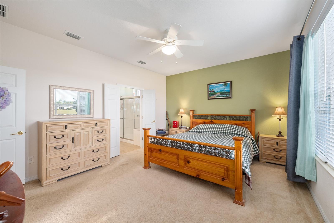
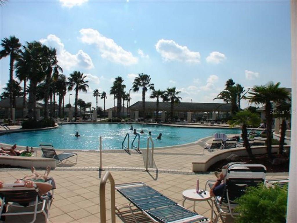
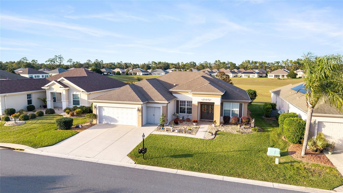
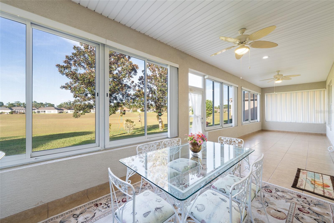
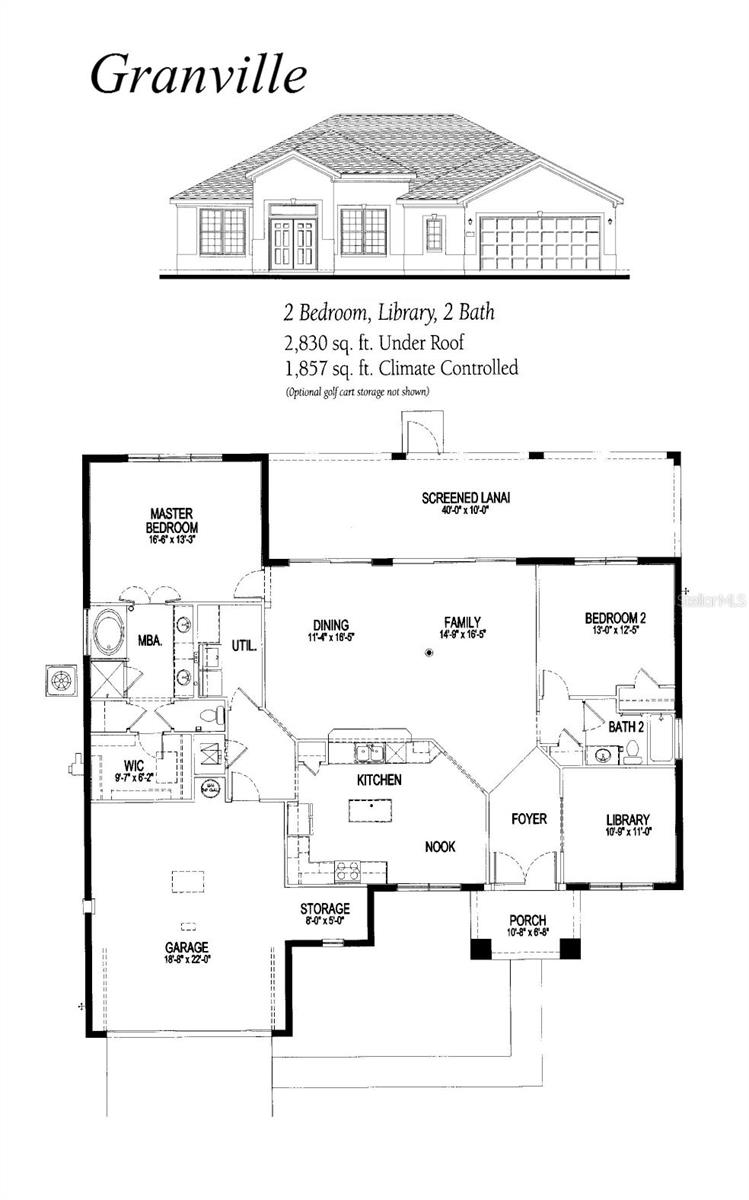
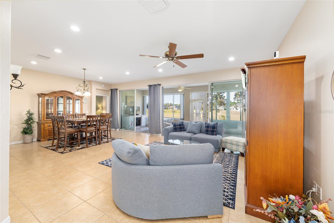
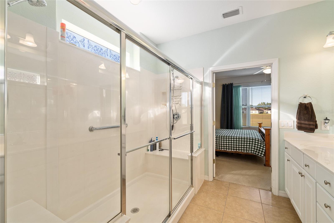



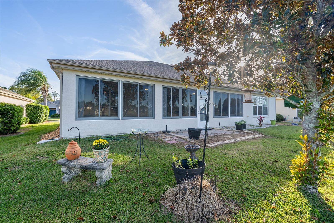
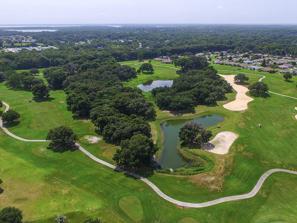

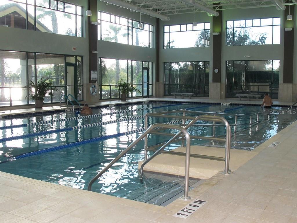



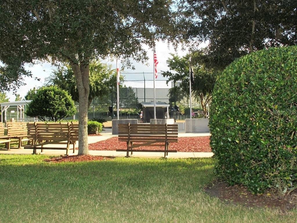
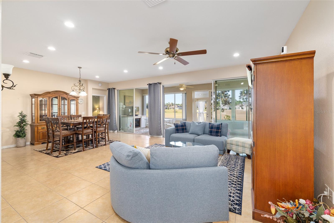
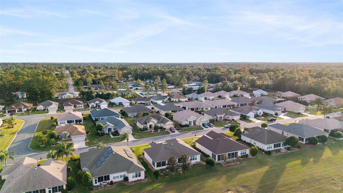

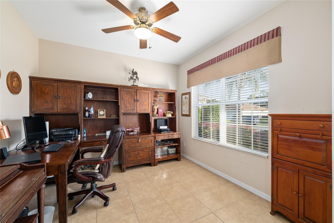
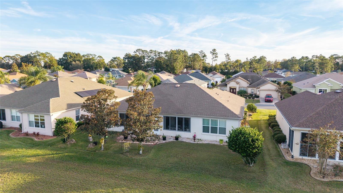
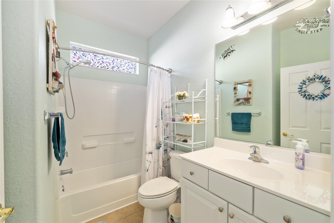

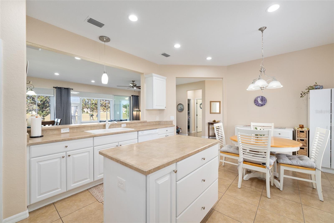
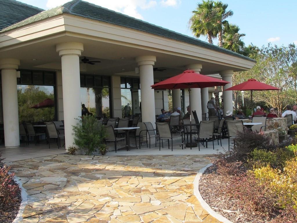
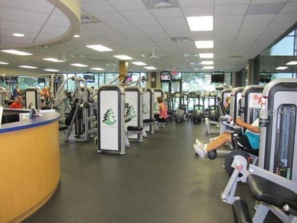
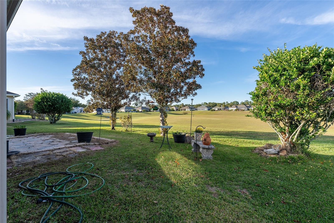

Active
8865 SE 119TH ST
$349,000
Features:
Property Details
Remarks
One of the most popular models, the Granville, is now available! This 2-bedroom plus den home with a golf cart garage offers a desirable split-bedroom floor plan and exceptional privacy, as it backs to a retention pond—perfect for pet owners or anyone who enjoys peaceful walks. Enter through the twin leaded-glass doors and immediately appreciate the open feel and serene view. The kitchen features tall white cabinets, an island and breakfast bar, roll-out drawers in the lower cabinets, newer white appliances, and accent lighting above the cabinets—a wonderful layout for cooking and entertaining. Tile flooring runs throughout, with carpet only in the bedrooms. The primary suite includes a large double shower with benches on both ends, an updated double vanity, and plenty of storage. The enclosed lanai with acrylic windows opens to an inviting outdoor patio, ideal for grilling or relaxing in the Florida sunshine.The extended garage, lengthened by four feet, provides extra space for storage, a workshop, or your golf cart. Located in a 55+ community offering 36 holes of championship golf, indoor and outdoor pools, a state-of-the-art fitness center, tennis and pickleball courts, bocce ball, walking trails, and dozens of clubs and entertainment options—there’s truly something for everyone. Schedule your private showing today!
Financial Considerations
Price:
$349,000
HOA Fee:
211
Tax Amount:
$3371.29
Price per SqFt:
$186.63
Tax Legal Description:
SEC 33 TWP 16 RGE 23 PLAT BOOK 008 PAGE 176 SPRUCE CREEK COUNTRY CLUB - SHERWOOD LOT 119
Exterior Features
Lot Size:
7405
Lot Features:
N/A
Waterfront:
No
Parking Spaces:
N/A
Parking:
N/A
Roof:
Shingle
Pool:
No
Pool Features:
N/A
Interior Features
Bedrooms:
2
Bathrooms:
2
Heating:
Central, Heat Pump
Cooling:
Central Air
Appliances:
Dishwasher, Dryer, Microwave, Range, Refrigerator, Washer
Furnished:
No
Floor:
Ceramic Tile, Tile
Levels:
One
Additional Features
Property Sub Type:
Single Family Residence
Style:
N/A
Year Built:
2005
Construction Type:
Block, Concrete, Stucco
Garage Spaces:
Yes
Covered Spaces:
N/A
Direction Faces:
South
Pets Allowed:
Yes
Special Condition:
None
Additional Features:
Rain Gutters
Additional Features 2:
SEE DEED RESTRICTIONS
Map
- Address8865 SE 119TH ST
Featured Properties