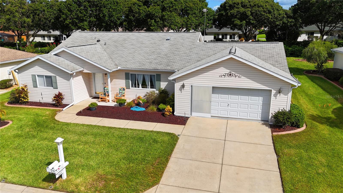
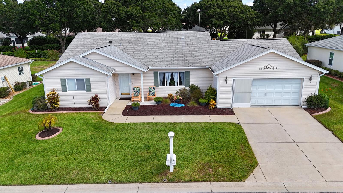
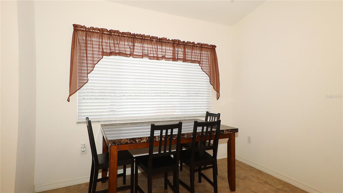
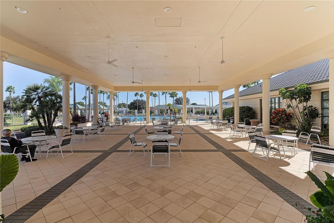
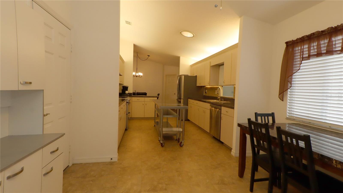
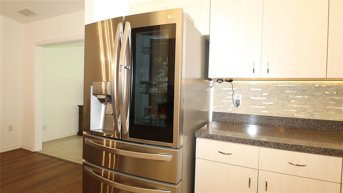
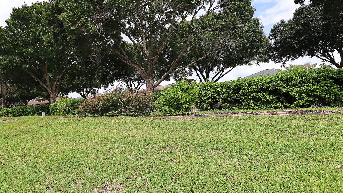
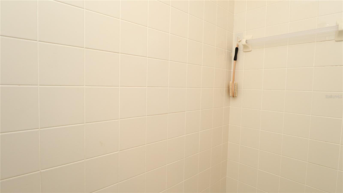
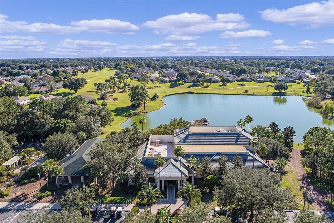
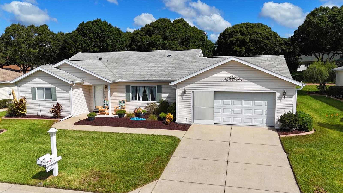
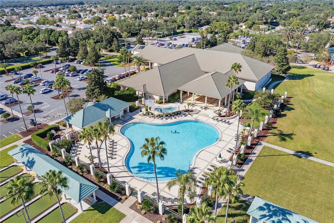
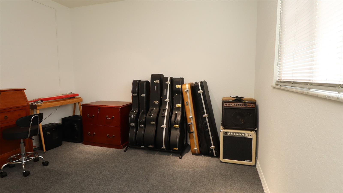
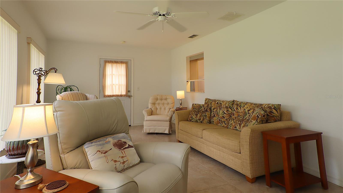
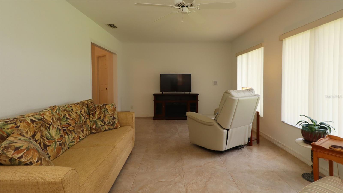
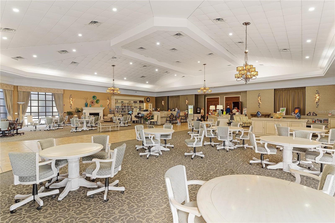
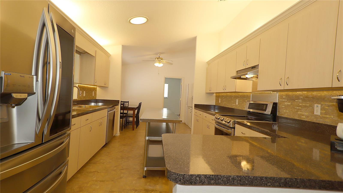
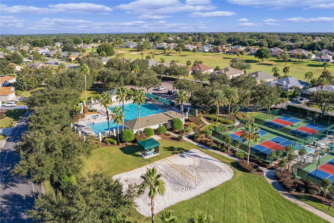
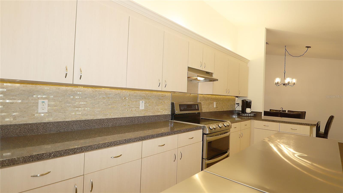
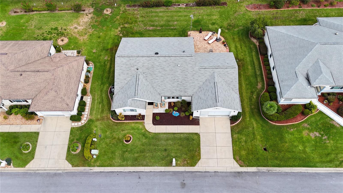
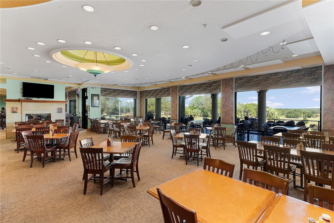
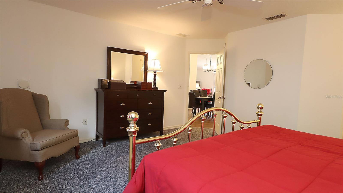
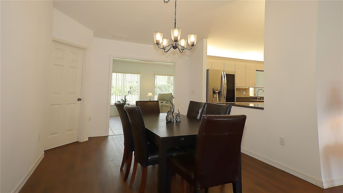
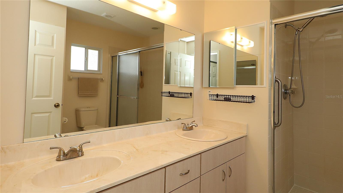
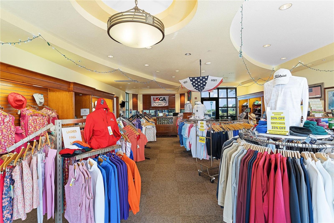
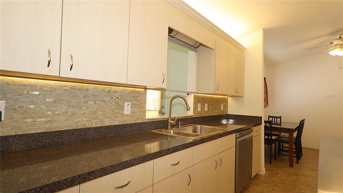
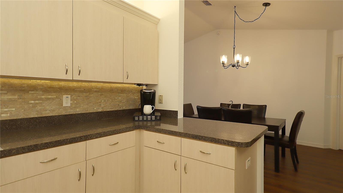
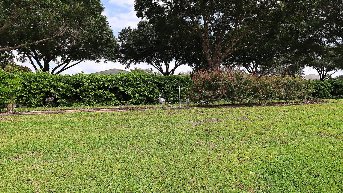
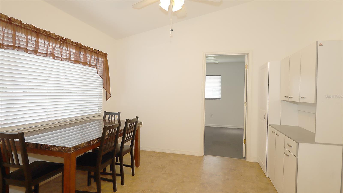
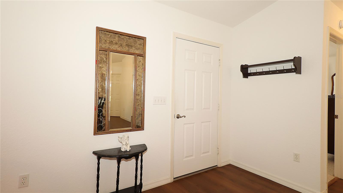
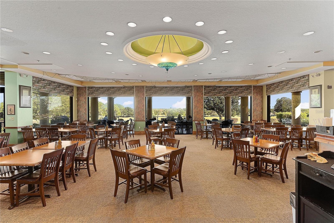
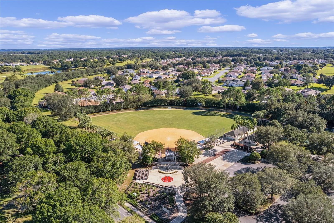
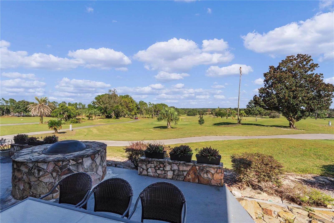
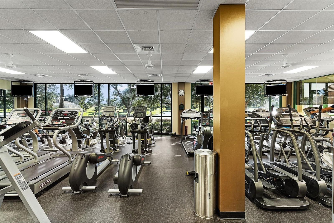
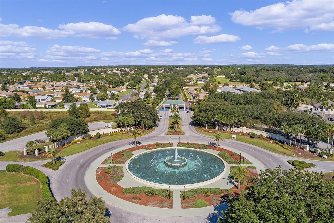
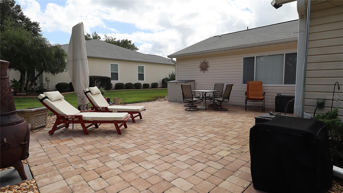
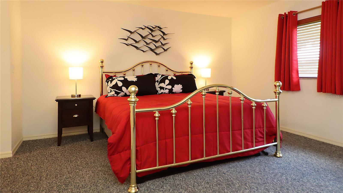
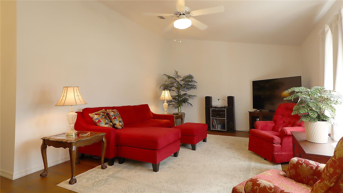
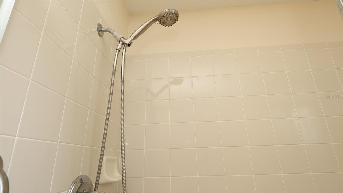
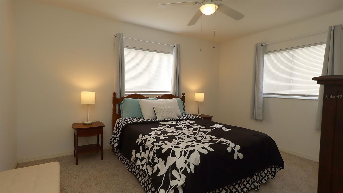
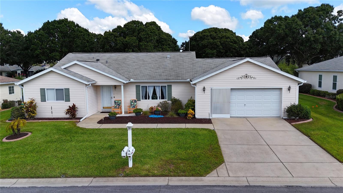
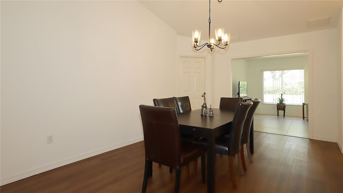
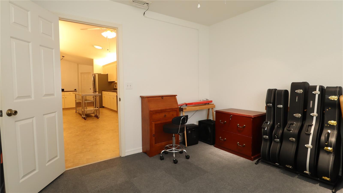
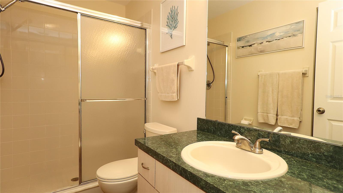
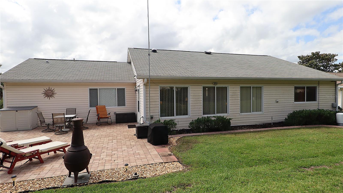
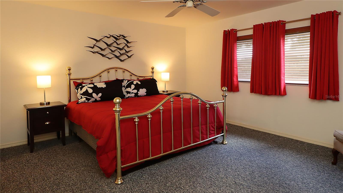
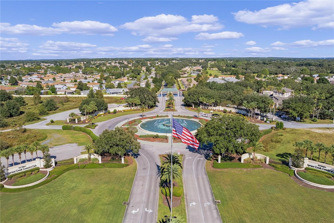
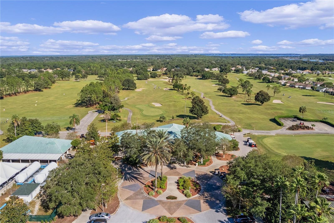
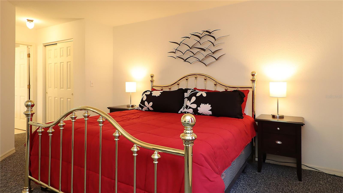
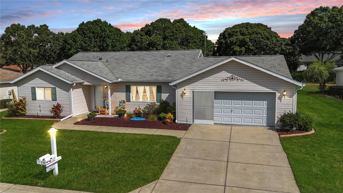
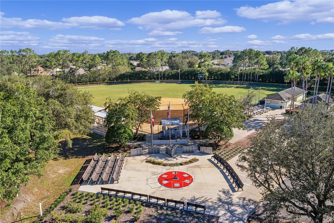
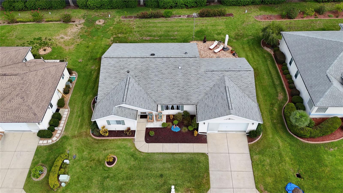
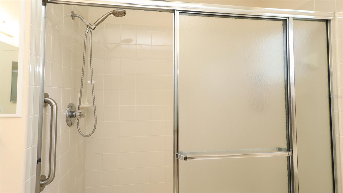
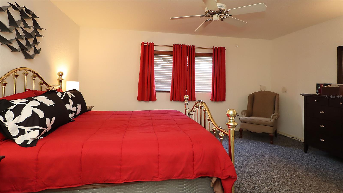
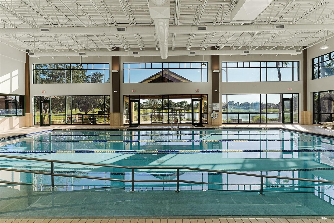
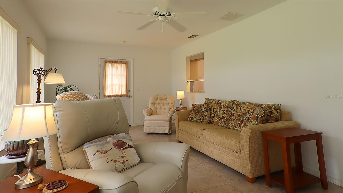
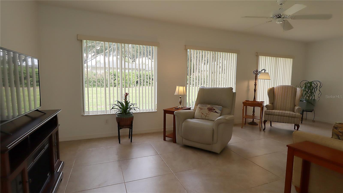
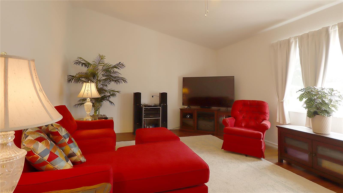
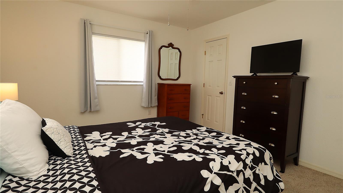
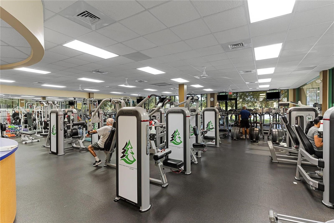
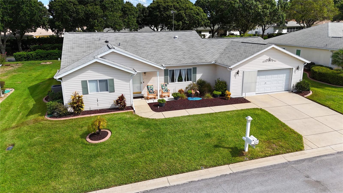
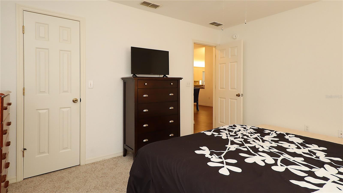
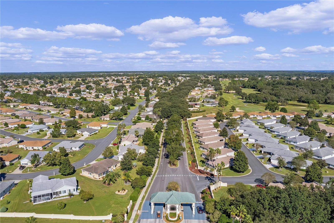
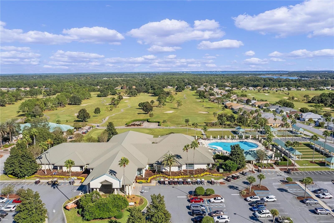
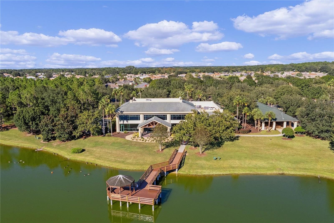
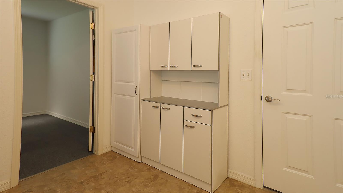
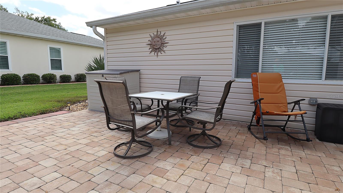
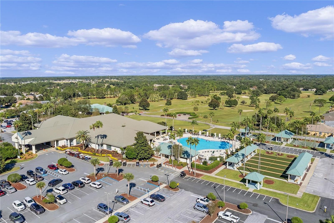
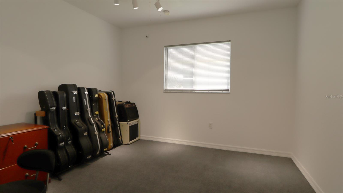
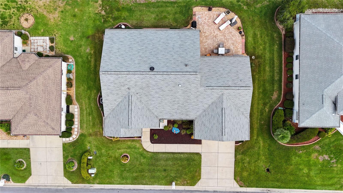
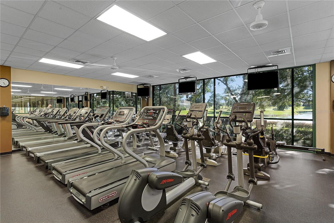
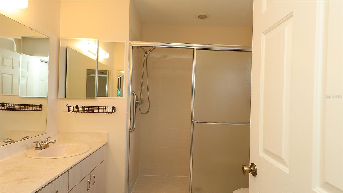
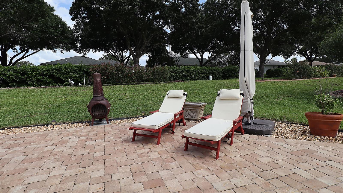
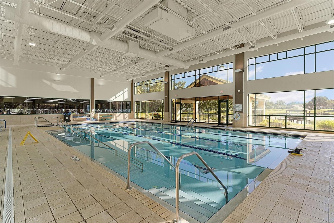
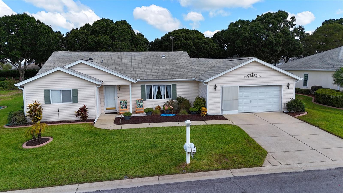
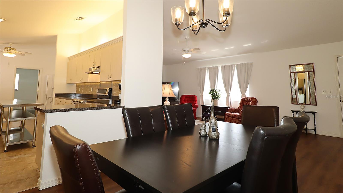
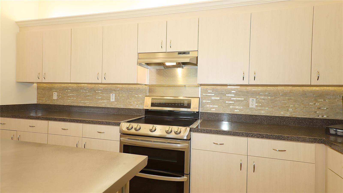
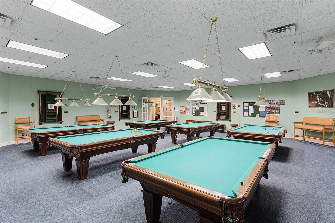
Active
9021 SE 136TH LOOP
$274,900
Features:
Property Details
Remarks
Honey, stop the car! Great curb appeal on this 2/2/2 ranch-styled home. Relax and enjoy a simpler life by having coffee on the front porch while you are reading the paper. This home is located in the 55+ community of Del Webb's Spruce Creek Golf and Country Club. You can be as busy as you want...or do nothing at all. It is entirely up to you. This home is move-in ready and in immaculate shape. Large living room with vaulted ceiling for spaciousness. Formal dining. Large kitchen with center island plus a breakfast nook. Upgraded kitchen appliances including double oven range and beverage 4 door/drawer refrigerator (stainless steel). In addition to the 2 bedrooms and baths, this home also features a Florida Room and a bonus room. Flooring has been updated to LVP in the living room and dining room. LVP tile in the kitchen and breakfast nook. Ceramic tile in the Florida Room. Bedrooms are carpeted. Beautiful paver patio for entertaining or sun bathing. Updates: shingles 2014, HVAC 2023, (2) hot water heaters, private irrigation well (cut your water/sewer bills in half) and you can cut the cable since this home has an antenna. Located close to the Community Center, Restaurant (Liberty Grill) and the Pro Shop. Three heated swimming pools, fitness center, pickleball, tennis, softball, bocce, shuffleboard and so much more. Walking trails, sidewalks and dog park. Make this home today. Most furniture will be available for sale with a separate package.
Financial Considerations
Price:
$274,900
HOA Fee:
211
Tax Amount:
$2908.58
Price per SqFt:
$141.56
Tax Legal Description:
SEC 10 TWP 17 RGE 23 PLAT BOOK 004 PAGE 156 SPRUCE CREEK GOLF AND COUNTRY CLUB-TURNBERRY LOT 18
Exterior Features
Lot Size:
8712
Lot Features:
Cleared, Landscaped, Level, Paved, Private
Waterfront:
No
Parking Spaces:
N/A
Parking:
Driveway, Garage Door Opener
Roof:
Shingle
Pool:
No
Pool Features:
N/A
Interior Features
Bedrooms:
2
Bathrooms:
2
Heating:
Electric, Heat Pump
Cooling:
Central Air, Attic Fan
Appliances:
Dishwasher, Disposal, Dryer, Electric Water Heater, Microwave, Range, Range Hood, Washer
Furnished:
No
Floor:
Carpet, Ceramic Tile, Luxury Vinyl
Levels:
One
Additional Features
Property Sub Type:
Single Family Residence
Style:
N/A
Year Built:
1998
Construction Type:
Vinyl Siding, Frame
Garage Spaces:
Yes
Covered Spaces:
N/A
Direction Faces:
South
Pets Allowed:
No
Special Condition:
None
Additional Features:
Private Mailbox, Rain Gutters
Additional Features 2:
See Deed Restrictions
Map
- Address9021 SE 136TH LOOP
Featured Properties