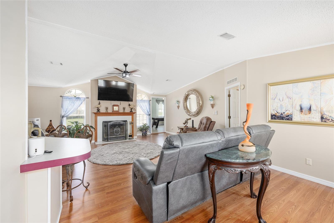
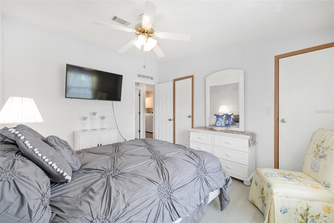
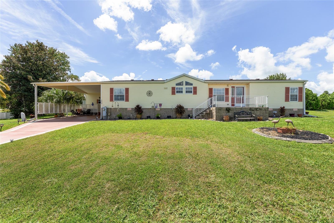
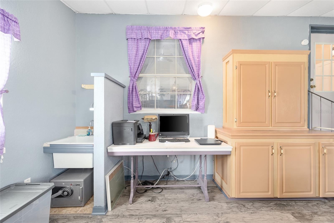
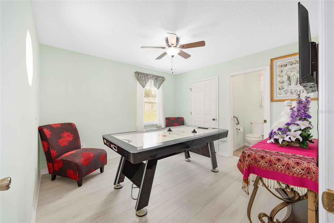
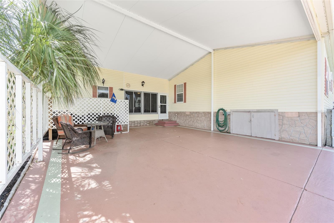
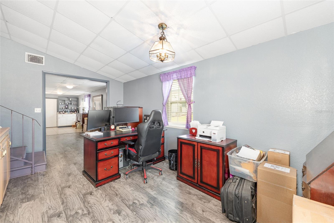
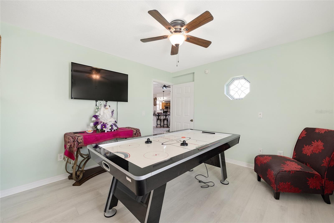
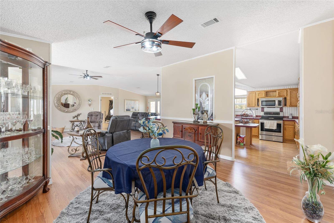
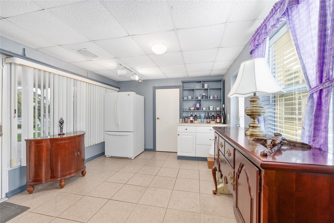
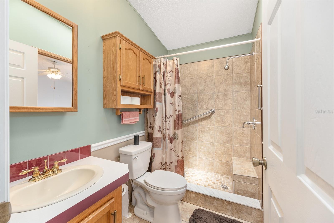
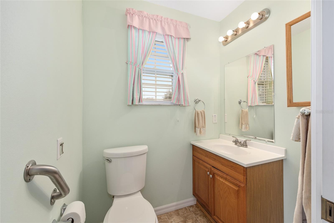
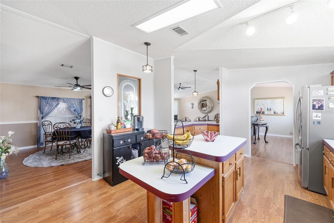
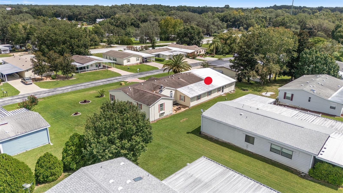
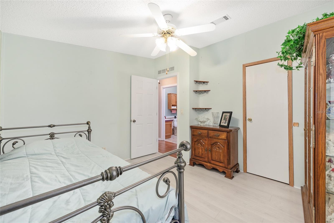
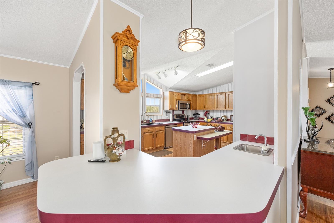
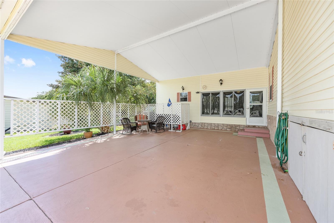
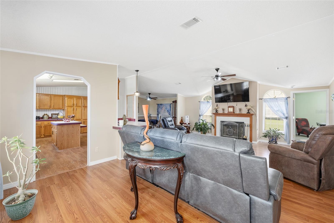
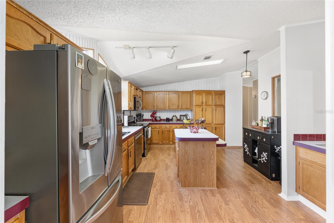
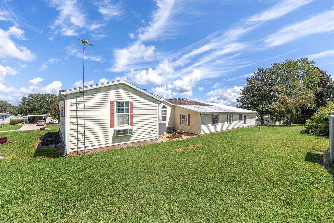
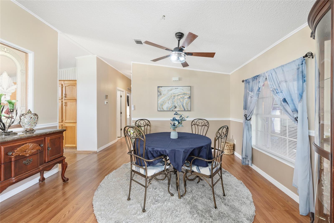
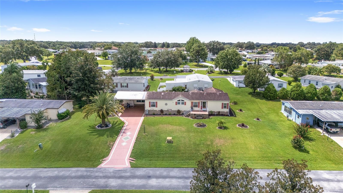
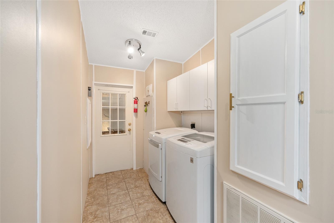
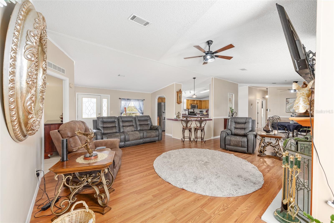
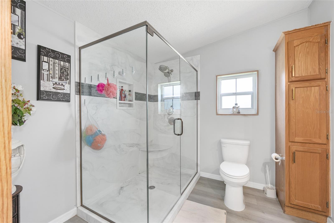
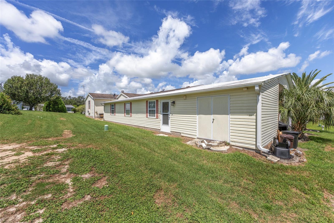
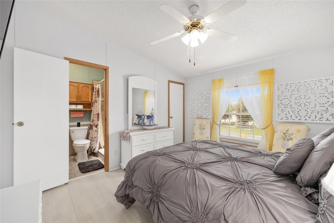
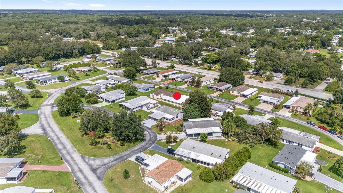
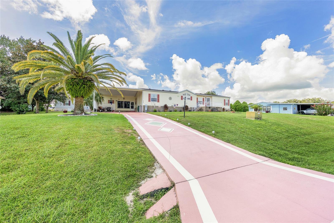
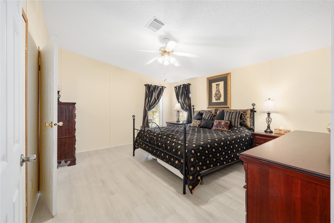
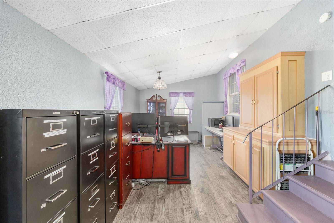
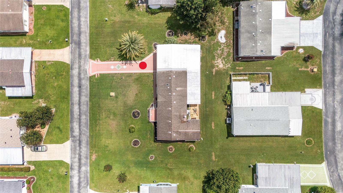
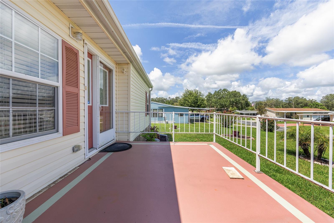
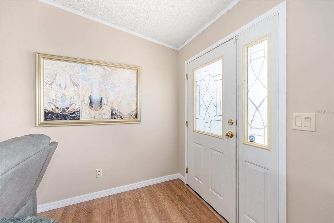
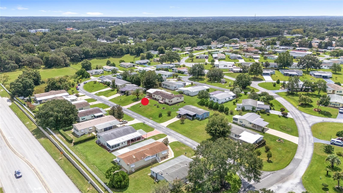
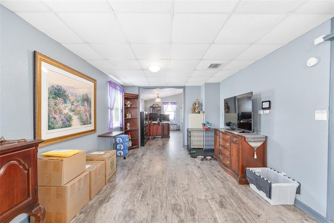
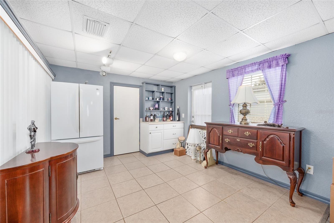
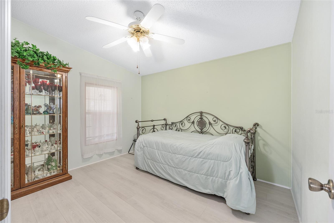
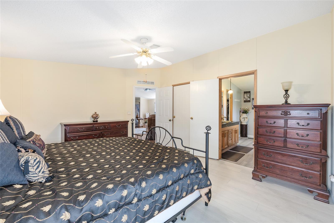
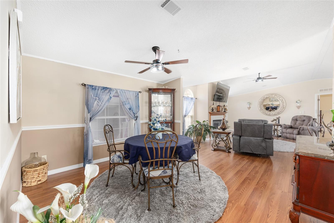
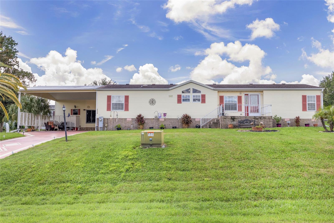
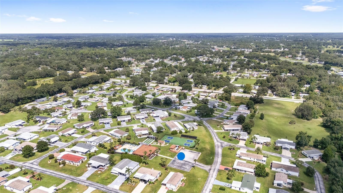
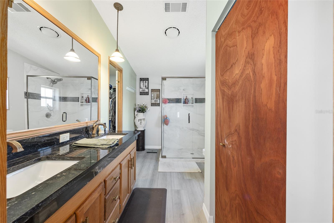
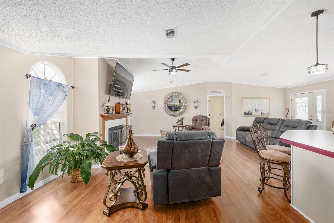
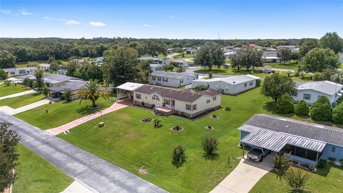
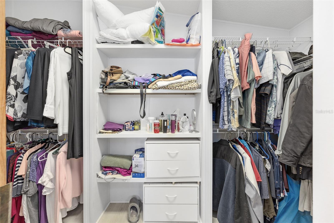
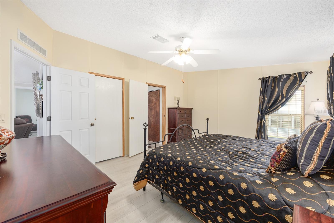
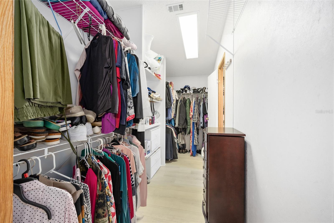
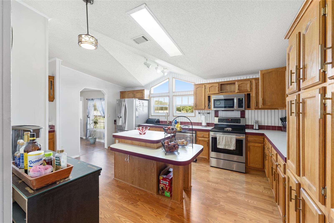
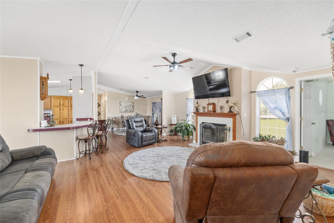
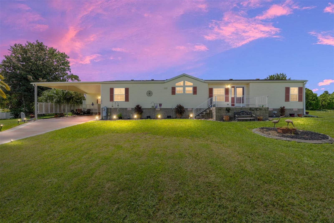
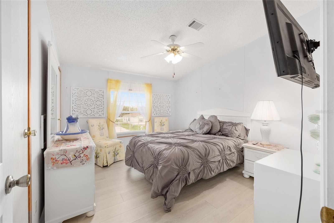
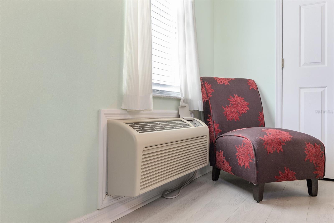
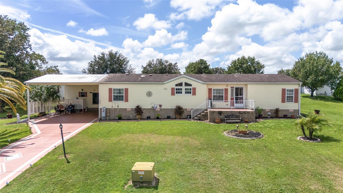
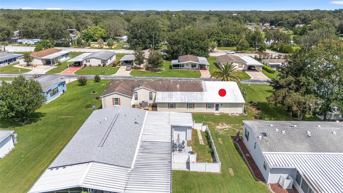
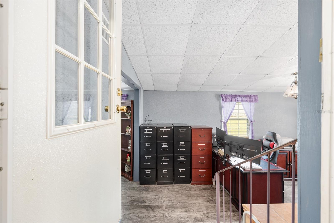
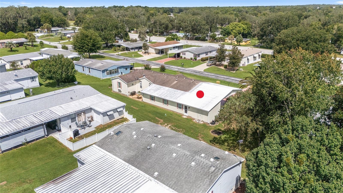
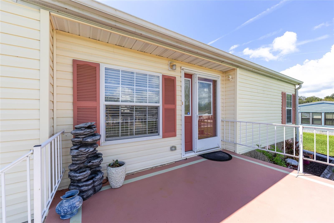
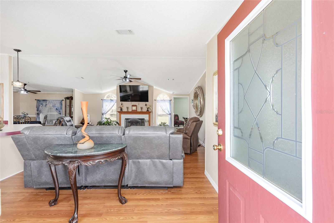
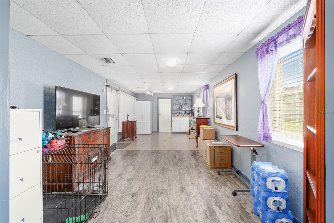
Active
9630 SE 165TH LN
$274,000
Features:
Property Details
Remarks
This Home offers the kind of space that really works for people, giving you extra elbow room, plenty of STORAGE and a layout that’s easy to SHARE FOR SEASONAL LIVING or hosting friends and family. - Location, Location, Location!! – This AMAZING 2,573 Sq Ft Home with 4 Bedrooms, 2.5 Baths, and Expanded Carport 24’x27’ that can accommodate 4 CARS is just outside of The Villages, FL in Hilltop Estates, close to the VA Clinic on Route 42 in Summerfield!! – Fantastic 55+ HOA Neighborhood with a Clubhouse that has a Full-Kitchen that you can RESERVE FOR PRIVATE PARTIES, Swimming Pool & Spa, Pickleball Courts, Shuffleboard Courts, and other Amenities! The HOA covers a NEIGHBORHOOD PRIVATE WELL & Sewer System, HOA Maintains the Common Areas and Includes Weekly Trash p/u – 2015 Roof & 2021 HVAC!! -- Freshly painted Interior with New Ceiling Fans and Light Fixtures! – No Carpet, only Laminate & Tile Flooring in this Home! Lots of Windows & Eyebrow Arched Windows for Natural Light!! - The Custom Painted Driveway greets you with Rubber mulch in the Landscape Beds, Gutters & Downspouts and Front Porch with Railing –-- Large Entry Foyer and Living Room with Vaulted Ceiling and Cozy Wood-Burning Fireplace with Tile Surround and Mantle – You will fall in Love with the Kitchen! It has 2020 Stainless Appliances, Dual-Height Center-Island with Base Cabinets & Breakfast Bar, Cabinets with Custom Pulls & Crown Molding, Eating Space, Kitchen Buffet/Bar with Bar Sink & Overhang, Pantry Cabinets, Laminate Countertop with Tile Backsplash, Stainless Steel Sink with Built-in GLASS WASHER, Upgraded Gooseneck Faucet with Internal Sprayer, Windows with Transom Windows to Front Yard – Primary En Suite Bedroom with Walk-in Closet and a BEAUTIFUL BATHROOM with Dual Sinks, Built-in Linen Closet, REMODELED STEP-IN SHOWER with Solid Surface Walls & Floor Pan & Glass Surround with Glass Swing Door, Corner Bench Seating, Built-in Shampoo Niche, Multi-sprayers (One is Handheld) – Guest Wing with 2 Bedrooms and Hall Bath – Bedroom 4 has its own Half Bath and PTAC HEATING & COOLING UNIT!! - Separate Dining Room, and Laundry giving access to lower level with Office & BONUS ROOM! – An AMAZING STORAGE ROOM with Workbench & Storage Cabinets!! – This Home has it All!! – UNIQUE AND TASTEFULLY UPGRADED giving many options for Entertaining and Living!! – Don’t miss out on this ONE-OF-A-KIND Gem in a Fantastic Location!!
Financial Considerations
Price:
$274,000
HOA Fee:
260
Tax Amount:
$2387
Price per SqFt:
$106.49
Tax Legal Description:
SEC 27 TWP 17 RGE 23 PLAT BOOK X PAGE 062 HILLTOP ESTATES BLK C LOTS 3.4
Exterior Features
Lot Size:
14810
Lot Features:
Oversized Lot, Paved
Waterfront:
No
Parking Spaces:
N/A
Parking:
Driveway, Golf Cart Parking
Roof:
Metal, Shingle
Pool:
No
Pool Features:
N/A
Interior Features
Bedrooms:
4
Bathrooms:
3
Heating:
Central, Electric
Cooling:
Central Air
Appliances:
Dishwasher, Microwave, Range, Refrigerator
Furnished:
Yes
Floor:
Laminate, Tile
Levels:
Multi/Split
Additional Features
Property Sub Type:
Manufactured Home
Style:
N/A
Year Built:
1998
Construction Type:
Vinyl Siding, Frame
Garage Spaces:
No
Covered Spaces:
N/A
Direction Faces:
Northeast
Pets Allowed:
Yes
Special Condition:
None
Additional Features:
Rain Gutters
Additional Features 2:
See Deed Restrictions
Map
- Address9630 SE 165TH LN
Featured Properties