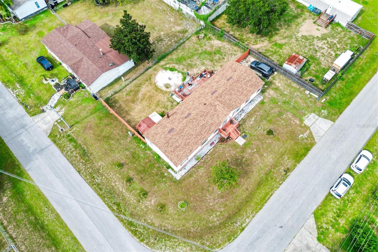
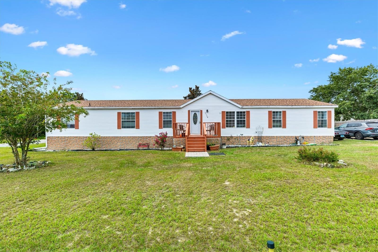
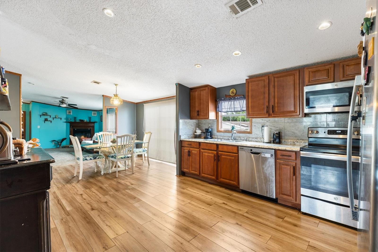
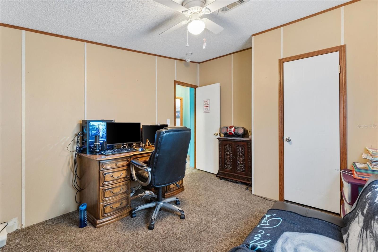
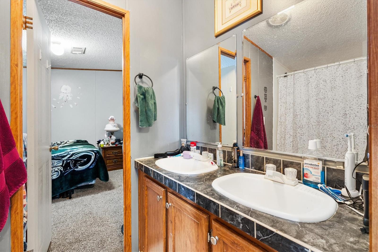
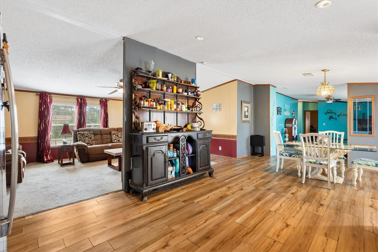
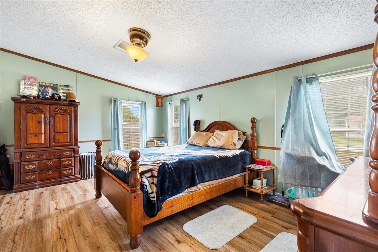
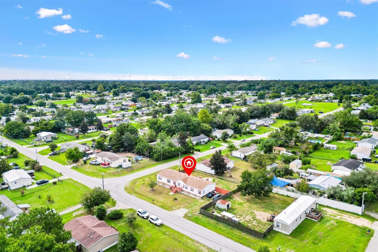
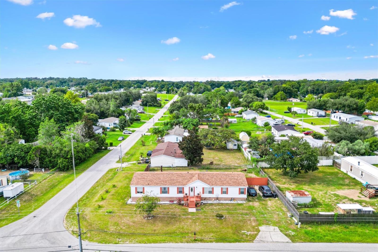
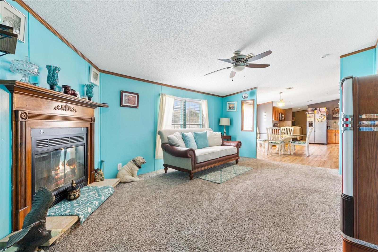
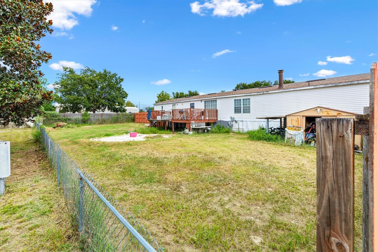
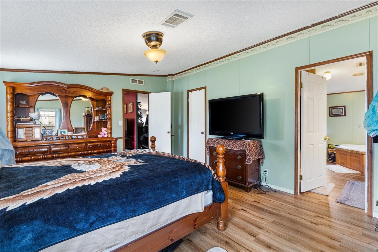
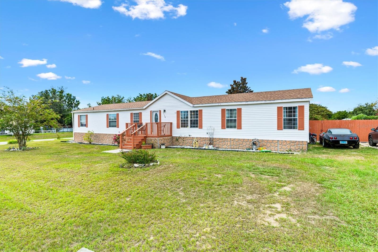
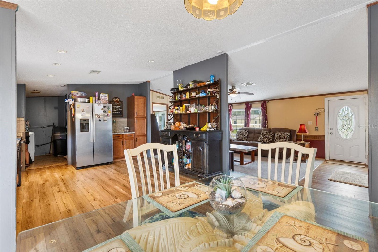
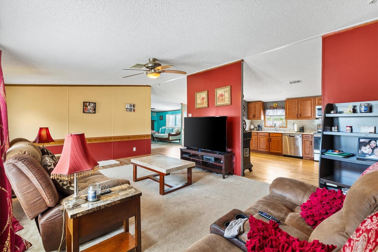
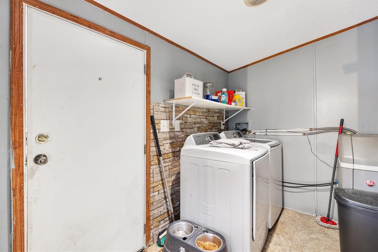
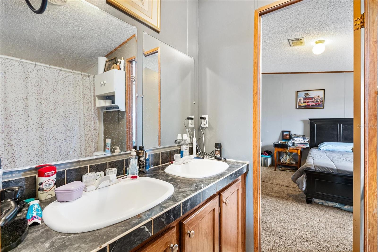
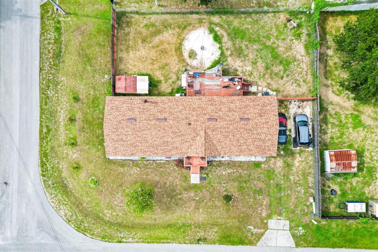
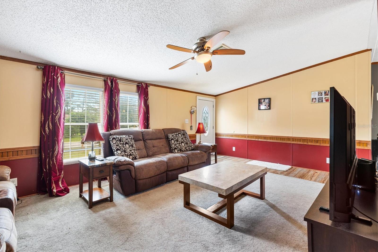
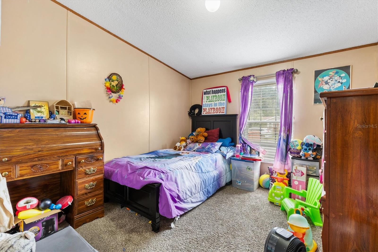
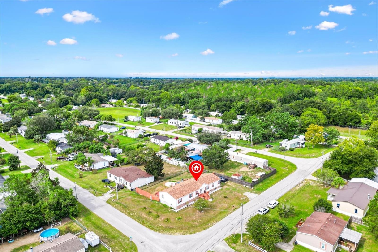
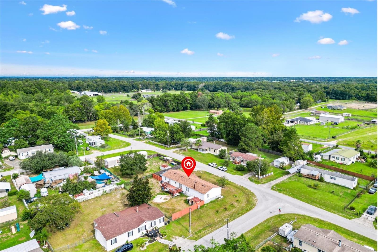
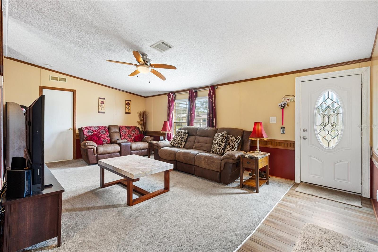
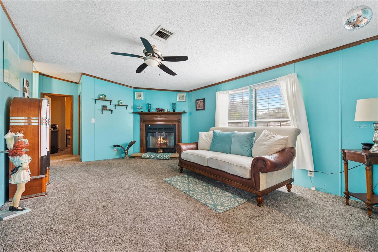
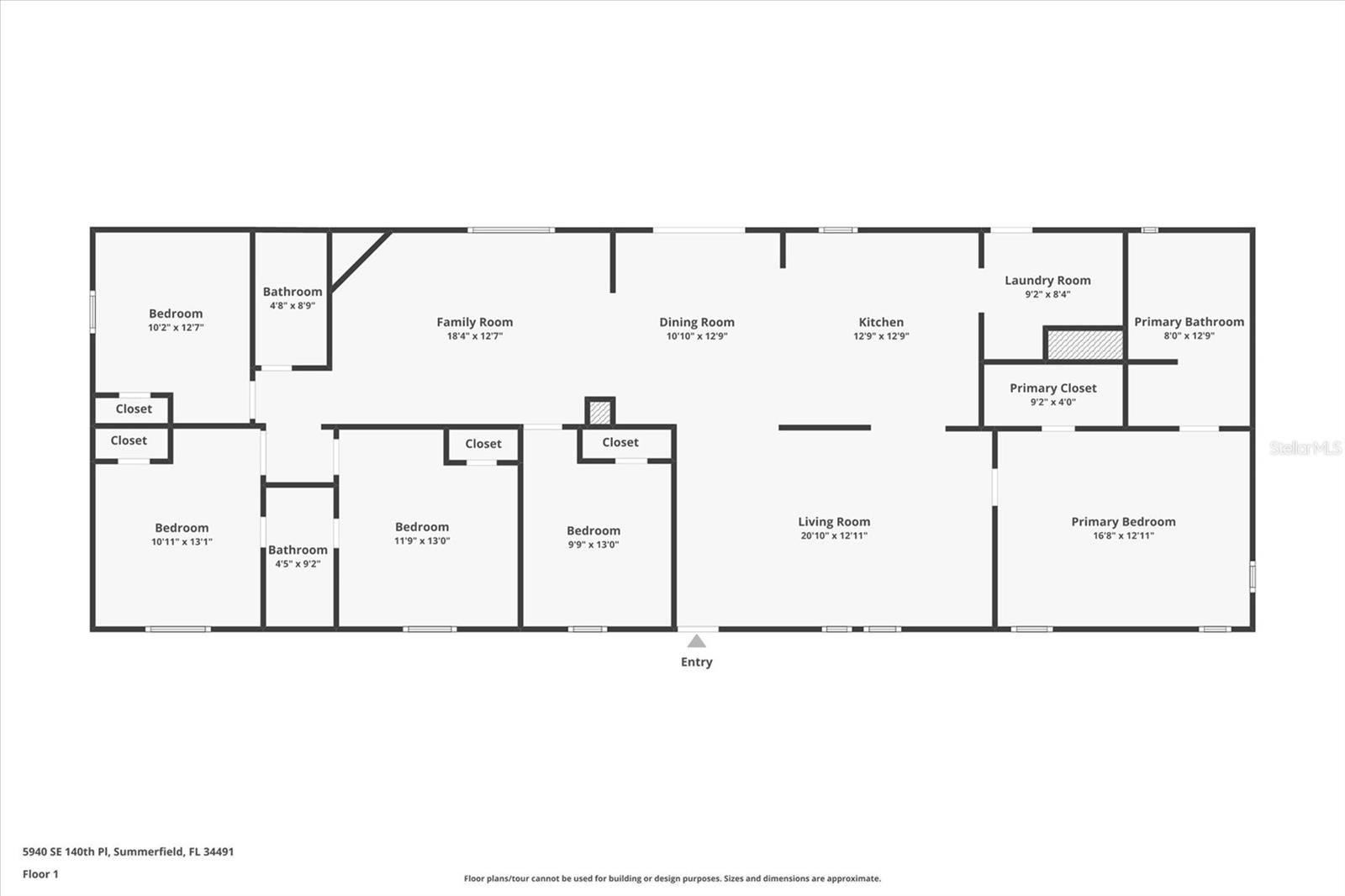
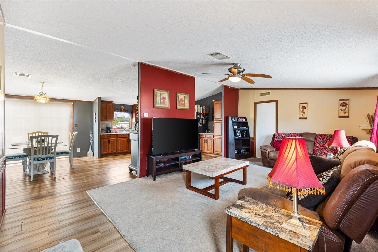
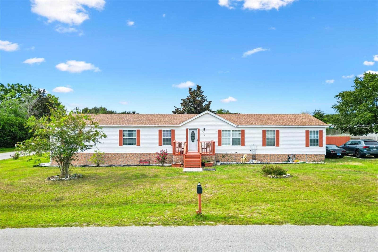
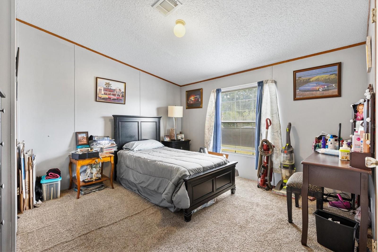
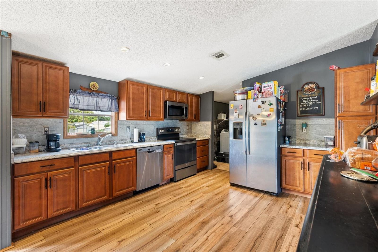
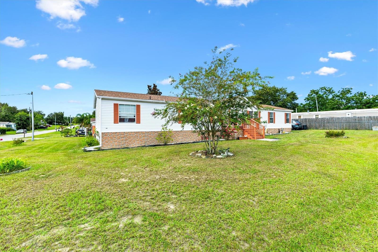
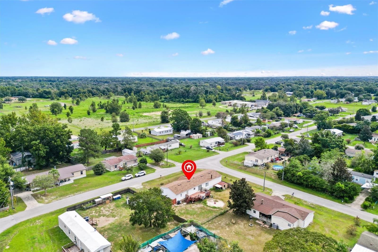
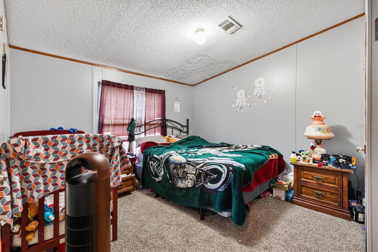
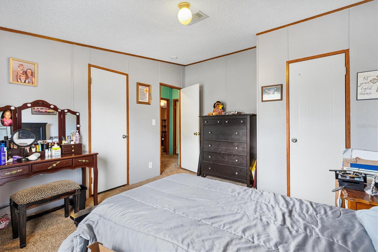
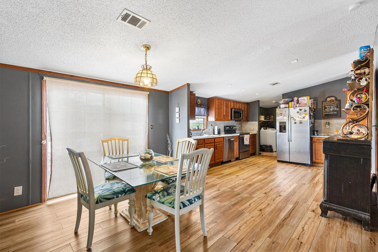
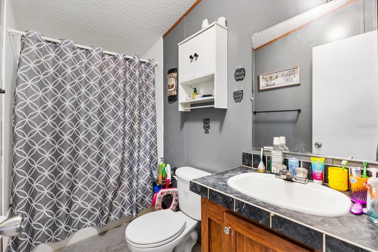
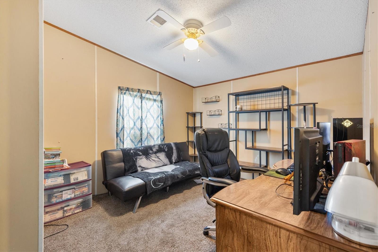
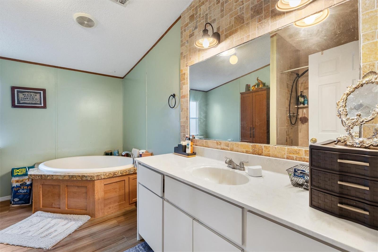
Active
5940 SE 140TH PL
$215,000
Features:
Property Details
Remarks
Spacious 5 Bed, 3 Bath Home on Corner Lot in Belleview Hills Estates – 2025 Roof! Discover this updated 5-bedroom, 3-bath double-wide manufactured home situated on a large corner lot in Belleview Hills Estates. Prime location with quick access to Hwy 301—perfect for commuting to Ocala, Summerfield, or The Villages. Close to shopping, schools, hospitals, and more! With nearly 2,000 sq. ft. of living space, this home offers a desirable split floor plan. The main living area features a carpeted living room, a separate dining space, and a cozy family room with a wood-burning fireplace—perfect for gatherings. The kitchen is open and inviting with stainless steel appliances and ample counter space for cooking and entertaining. Sliding doors from the dining area lead to a wood deck overlooking the fenced backyard—ideal for BBQs, pets, or morning coffee. Four bedrooms share two full baths, including a convenient Jack & Jill bathroom with dual vanities and tub. The private master suite includes a walk-in closet and spacious ensuite bath with soaking tub, walk-in shower, and vanity. Additional highlights: 2025 Roof, water filtration system, ceiling fans throughout, and a fully fenced yard for privacy and outdoor enjoyment. Don’t miss out—schedule your showing today!
Financial Considerations
Price:
$215,000
HOA Fee:
N/A
Tax Amount:
$2517.64
Price per SqFt:
$108.81
Tax Legal Description:
SEC 18 TWP 17 RGE 23 PLAT BOOK G PAGE 031 BELLEVIEW HILLS ESTATES BLK 26 LOT 12
Exterior Features
Lot Size:
12197
Lot Features:
Corner Lot
Waterfront:
No
Parking Spaces:
N/A
Parking:
N/A
Roof:
Shingle
Pool:
No
Pool Features:
N/A
Interior Features
Bedrooms:
5
Bathrooms:
3
Heating:
Central
Cooling:
Central Air
Appliances:
Dishwasher, Dryer, Microwave, Range, Refrigerator, Washer
Furnished:
No
Floor:
Carpet, Laminate, Vinyl
Levels:
One
Additional Features
Property Sub Type:
Manufactured Home
Style:
N/A
Year Built:
2005
Construction Type:
Vinyl Siding, Frame
Garage Spaces:
No
Covered Spaces:
N/A
Direction Faces:
North
Pets Allowed:
No
Special Condition:
None
Additional Features:
Sliding Doors, Storage
Additional Features 2:
N/A
Map
- Address5940 SE 140TH PL
Featured Properties