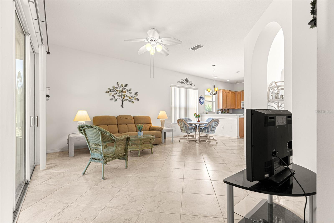
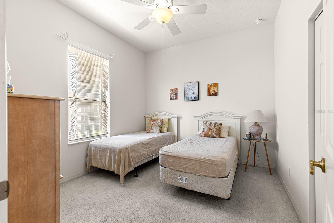
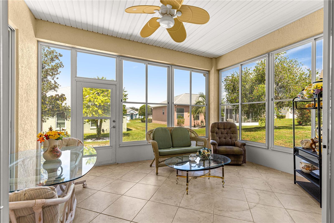
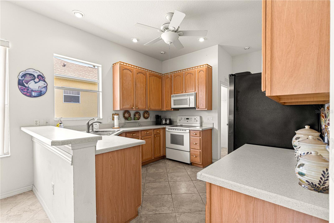
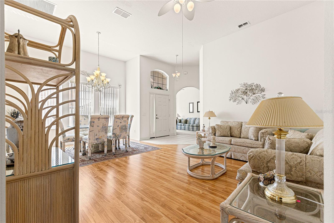
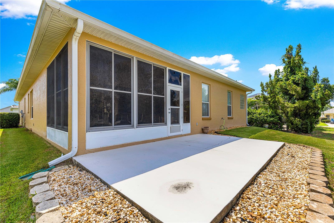
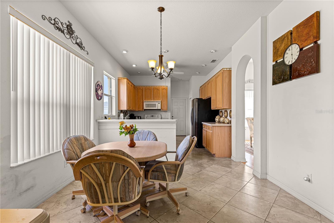
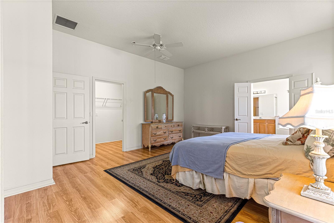
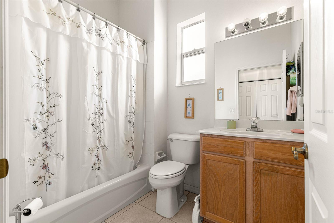
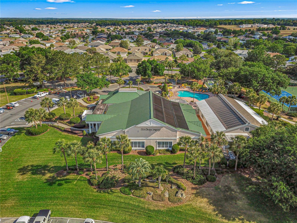

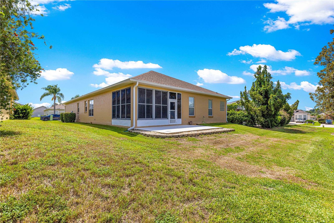
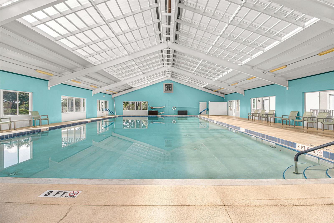
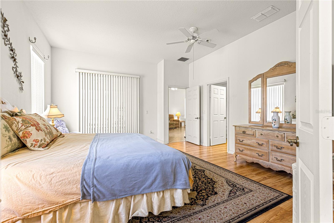
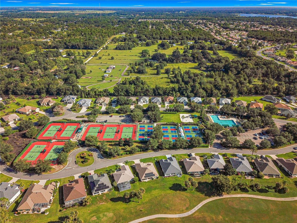
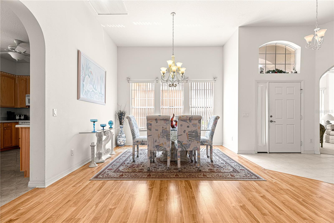
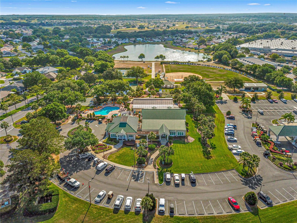

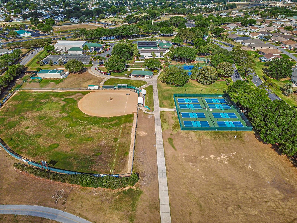
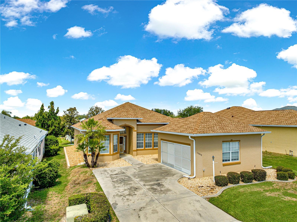
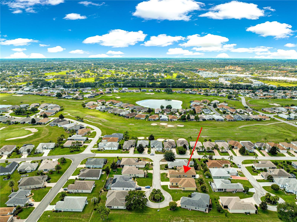
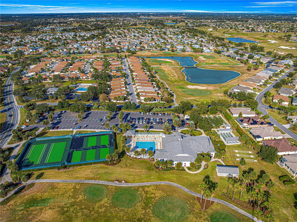
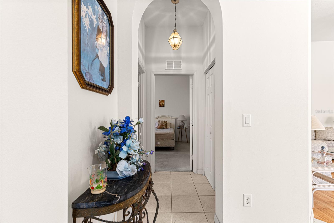
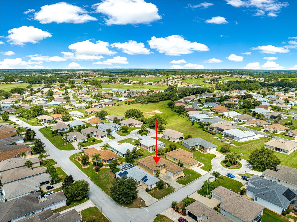
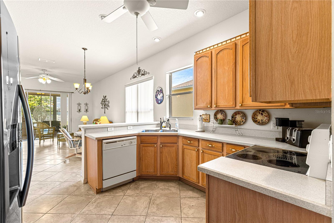
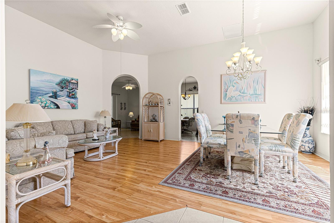
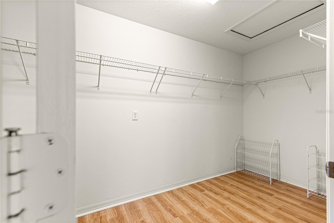
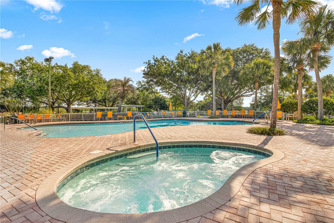
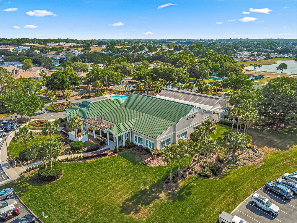
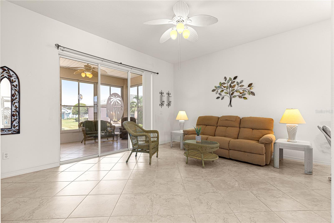
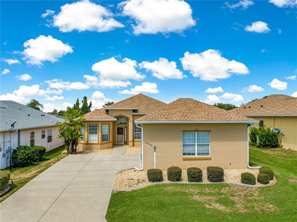
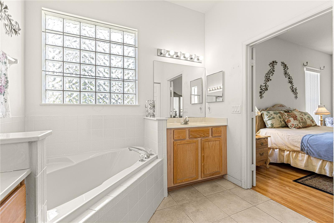
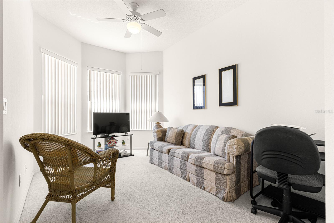
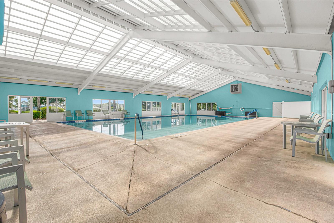
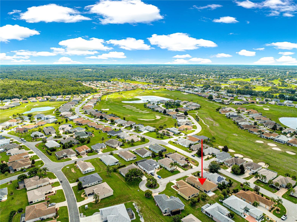
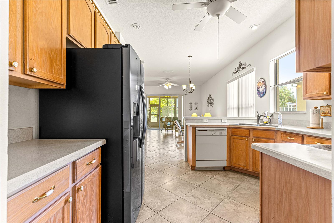
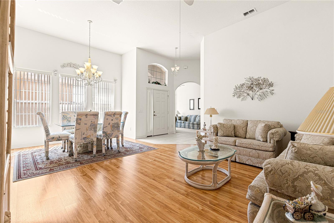
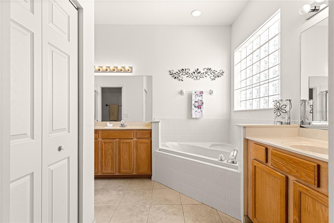
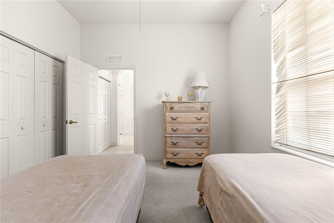
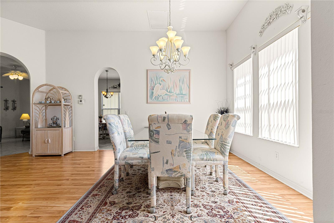
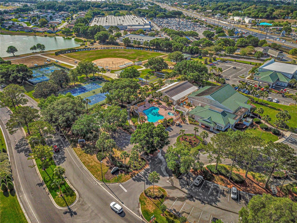
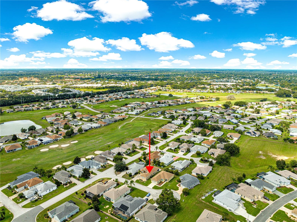
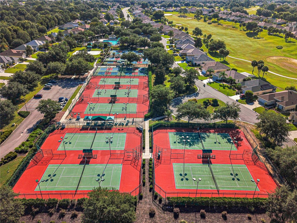
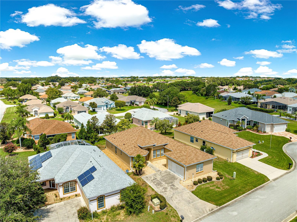
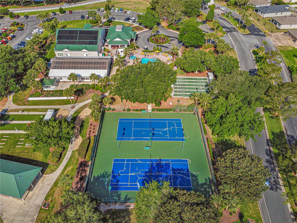
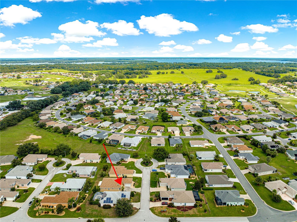
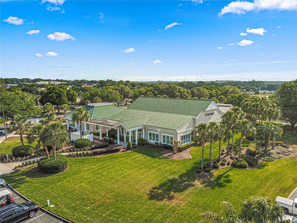
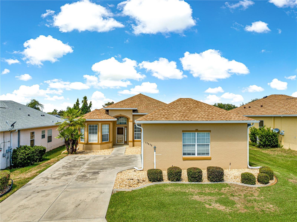
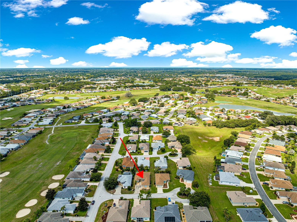
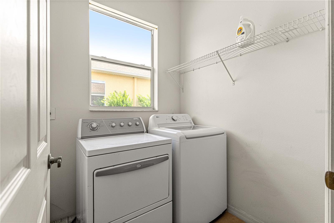
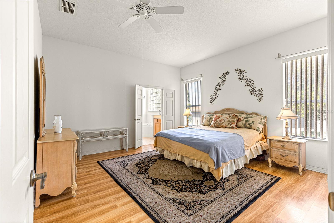
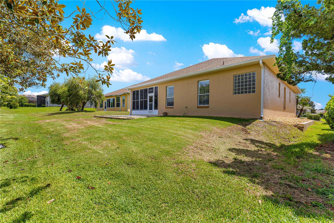
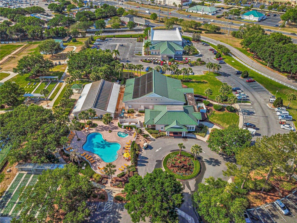
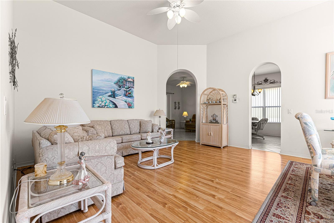
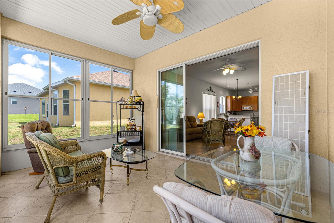
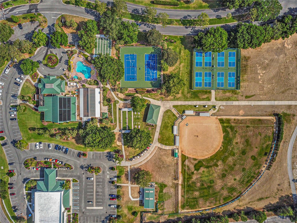
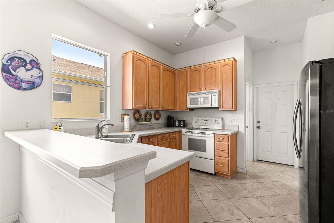
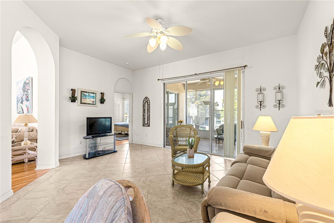
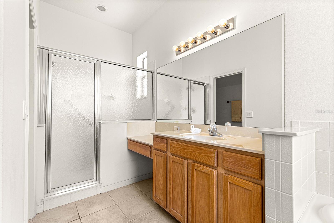
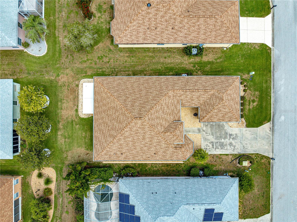
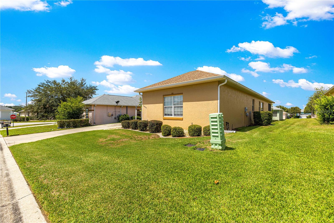
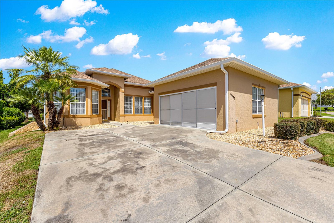
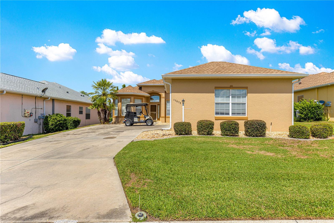
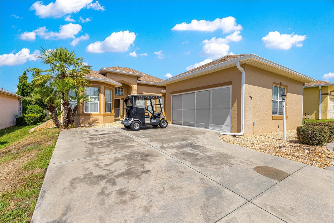
Active
17672 SE 121ST CT
$310,000
Features:
Property Details
Remarks
PRICE REDUCTION, well under current market value!! This is the first time this one owner home has ever been on the market! This St George model offers undeniable curb appeal with its oversized driveway leading into the side facing oversized garage and beautiful entrance with mature landscaping. Over 1900 sq ft of living space with 10' ceilings! This home offers plenty of space to host your guests with a foyer as you walk in and a spacious living room that leads out to a large, enclosed lanai to enjoy those gatherings with friends and soak in those beautiful Florida sunsets. The master bedroom offers a large walk-in closet, generous en-suite with soaking tub, double vanities and walk in shower. The second bedroom has a large built-in closet, and the third bedroom/den is perfect for guests, an office, craft room or work-out room. The kitchen has lots of counter space, cabinets and a storage pantry to store all of the tools needed by those home chefs. Separate inside laundry and an oversized 2-car garage with plenty of room for that golf cart that is INCLUDED with this home. Located in the beautiful, active community of STONECREST just outside of The Villages. Stonecrest offers over 100 Clubs, Pickleball, Softball, a Workout Center, 4 Pools, Security and much more! You will also have golf cart access to Walmart, shopping, restaurants and more. Stonecrest's fabulous location allows easy access to restaurants, shopping, the hospital and medical facilities. Your piece of paradise awaits you!! Don't miss out on this one! New roof in 2020 and a new HVAC was installed in 2016. GOLF CART INCLUDED!
Financial Considerations
Price:
$310,000
HOA Fee:
148
Tax Amount:
$2214.21
Price per SqFt:
$162.22
Tax Legal Description:
SEC 31 TWP 17 RGE 24 PLAT BOOK 007 PAGE 122 OVERLOOK OF STONECREST UNIT 3 BLK A LOT 18
Exterior Features
Lot Size:
6970
Lot Features:
Cul-De-Sac, Landscaped, Near Golf Course, Paved
Waterfront:
No
Parking Spaces:
N/A
Parking:
N/A
Roof:
Shingle
Pool:
No
Pool Features:
N/A
Interior Features
Bedrooms:
3
Bathrooms:
2
Heating:
Central
Cooling:
Central Air
Appliances:
Dishwasher, Dryer, Refrigerator, Washer
Furnished:
Yes
Floor:
Carpet, Ceramic Tile, Wood
Levels:
One
Additional Features
Property Sub Type:
Single Family Residence
Style:
N/A
Year Built:
2003
Construction Type:
Stucco
Garage Spaces:
Yes
Covered Spaces:
N/A
Direction Faces:
East
Pets Allowed:
No
Special Condition:
None
Additional Features:
Lighting, Private Mailbox
Additional Features 2:
Contact Management Company for Leasing Restrictions
Map
- Address17672 SE 121ST CT
Featured Properties