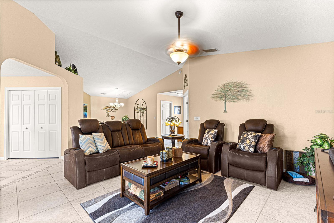
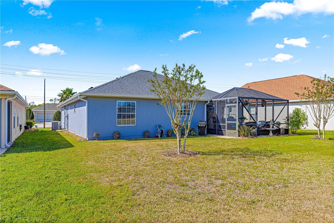
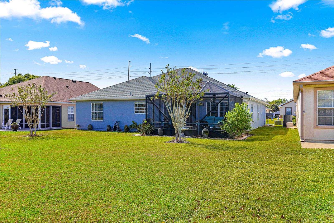
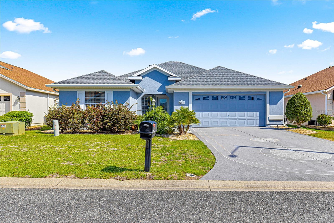
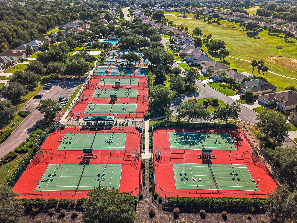
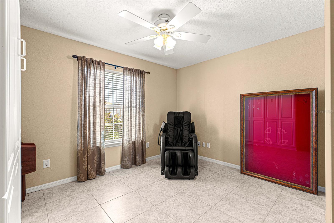
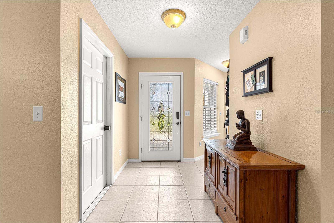
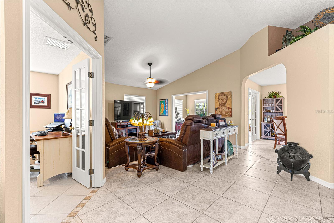
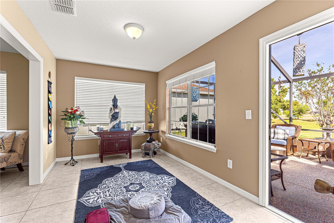
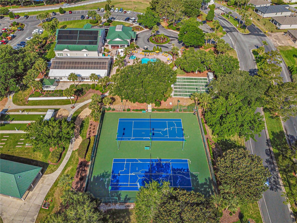
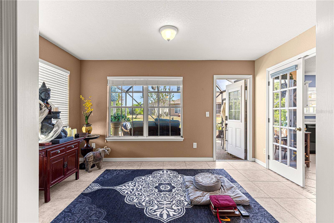
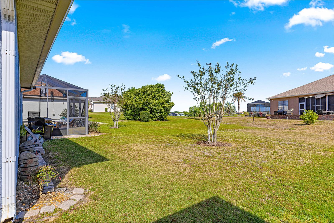
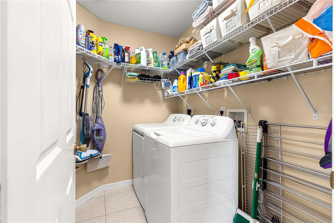
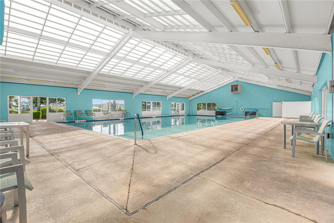
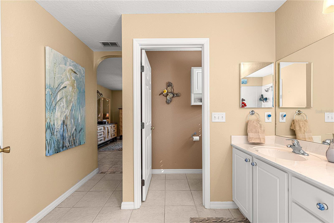
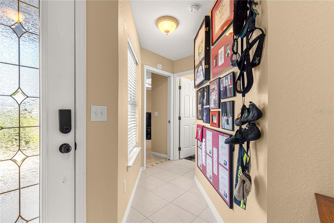
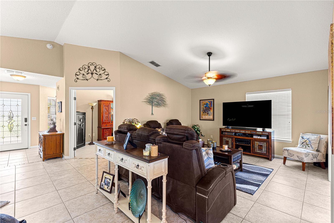
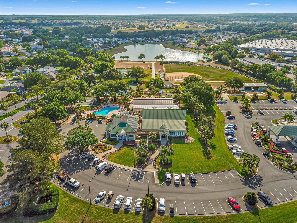
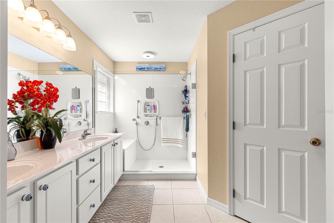
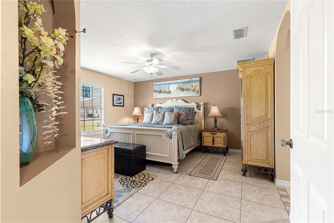
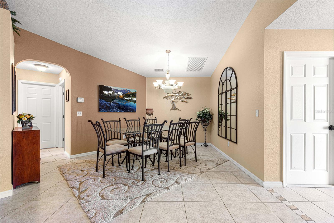
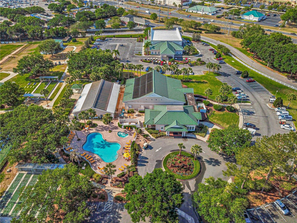
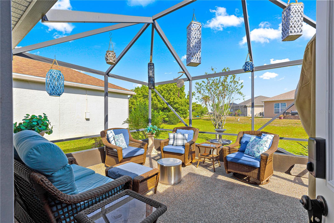
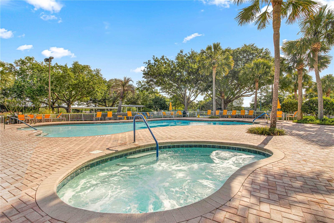
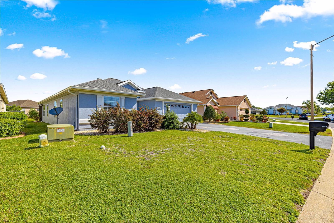
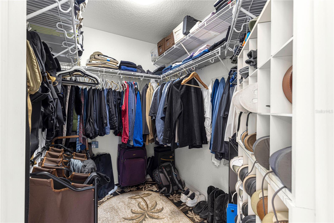
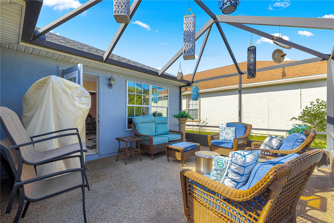
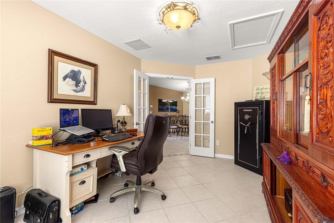
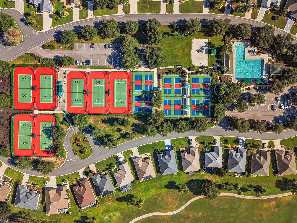
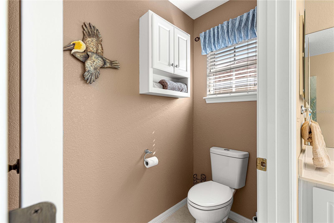
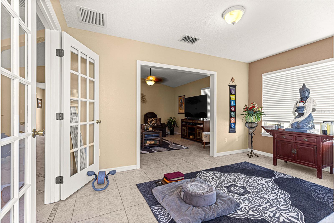
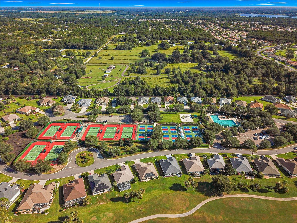
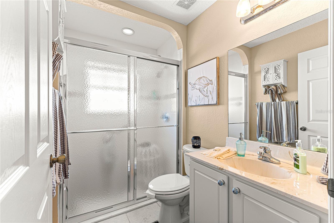
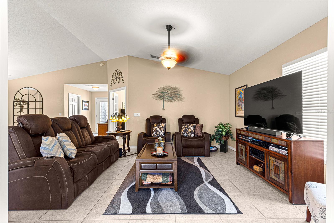
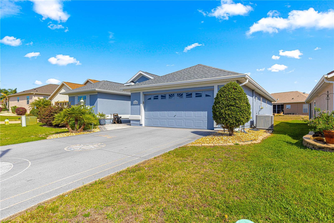
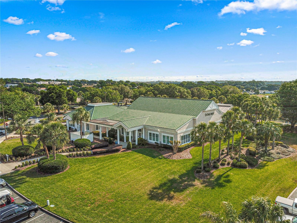
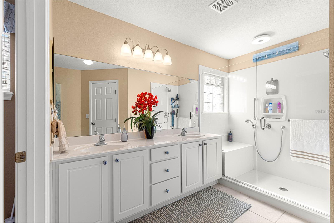
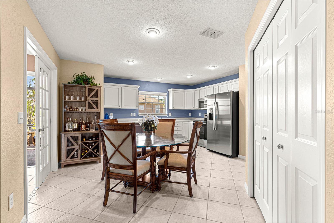
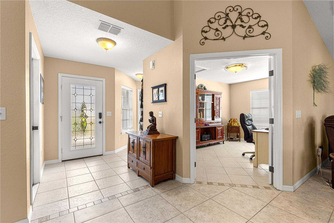
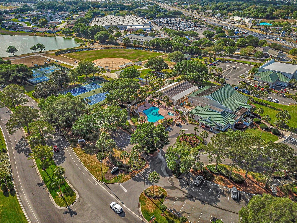
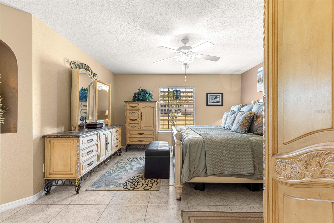
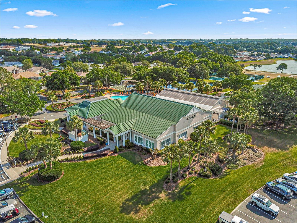
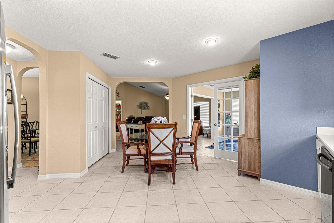
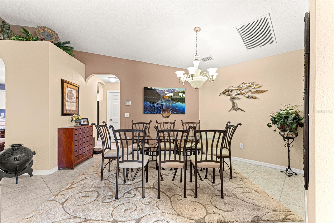
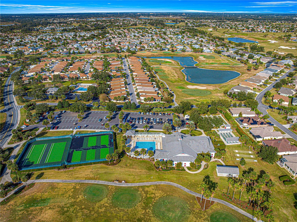
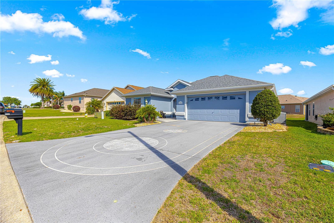
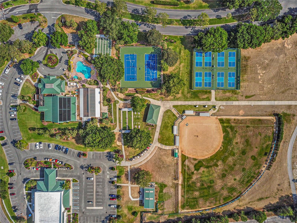
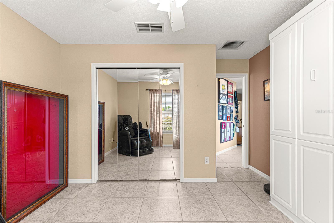
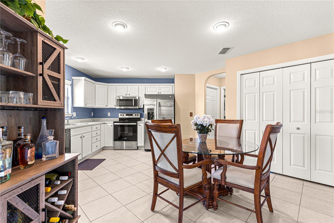
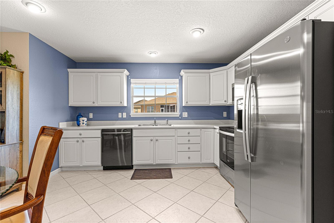
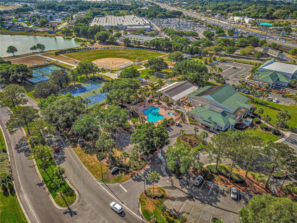
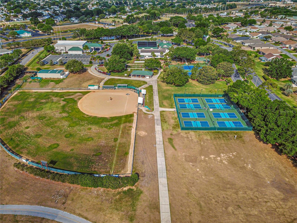
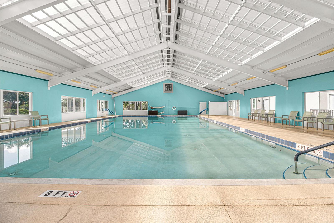
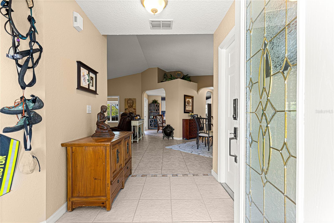
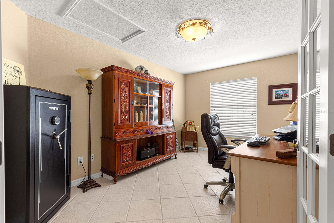
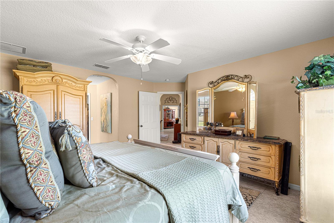
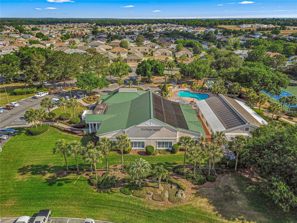
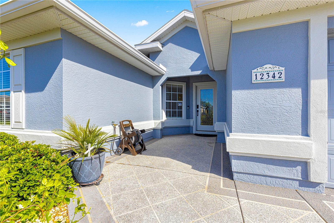
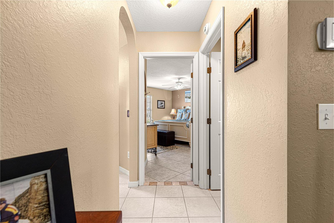
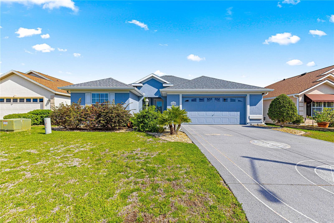
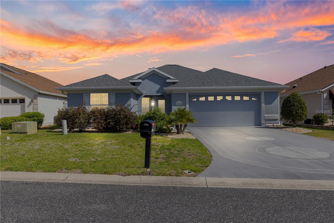
Active
12342 SE 176TH LOOP
$358,900
Features:
Property Details
Remarks
Looking for a MOVE-IN READY home in an amazing community? You just found it in this BEAUTIFUL expanded Chestnut Model home. This 3 bedroom, 2 bath open concept welcomes you with a gorgeous Wexford style glass front door and a spacious open concept floor plan with vaulted ceilings. The kitchen features a double door closet pantry and all new appliances. French doors from the kitchen lead to a bonus den to enjoy the beautiful Florida sunsets. The master bedroom is a great size with a large walk-in closet and a private bathroom with double vanity and oversized shower with frameless doors. The second bedroom has a murphy bed, making it easy to utilize the space of this room. The third bedroom/bonus room is a great space for guests, an office or a work-out room. The entire home has beautiful ceramic tile throughout. You also have an inside laundry room with shelving for storage and a 2-car garage with plenty of room for that golf cart. The outside was freshly painted Jan 2024, Roof 2021 and HVAC 2015. Located in the beautiful, active community of STONECREST just outside of The Villages. Stonecrest offers over 100 Clubs, Pickleball, Softball, a Workout Center, 4 Pools, Security and much more! You will also have golf cart access to Walmart, shopping, restaurants and more. Your new home is perfectly located within the community close to a pool and pickleball court. Stonecrest's fabulous location allows easy access to restaurants, shopping, the hospital and medical facilities. This home even offers GOLF COURSE VIEWS and a 14x16 screened lanai to sit out and enjoy those perfect Florida days and evenings. Your piece of paradise awaits you!! Don't miss out on this one!
Financial Considerations
Price:
$358,900
HOA Fee:
148
Tax Amount:
$2046.57
Price per SqFt:
$203.46
Tax Legal Description:
SEC 31 TWP 17 RGE 24 PLAT BOOK 008 PAGES 086 EASTRIDGE AT STONECREST UNIT II LOT 8 BLK A
Exterior Features
Lot Size:
7841
Lot Features:
N/A
Waterfront:
No
Parking Spaces:
N/A
Parking:
N/A
Roof:
Shingle
Pool:
No
Pool Features:
N/A
Interior Features
Bedrooms:
3
Bathrooms:
2
Heating:
Central
Cooling:
Central Air
Appliances:
Dishwasher, Microwave, Range, Refrigerator, Washer
Furnished:
No
Floor:
Ceramic Tile
Levels:
One
Additional Features
Property Sub Type:
Single Family Residence
Style:
N/A
Year Built:
2005
Construction Type:
Stucco, Frame
Garage Spaces:
Yes
Covered Spaces:
N/A
Direction Faces:
South
Pets Allowed:
No
Special Condition:
None
Additional Features:
Rain Gutters
Additional Features 2:
See deed restrictions
Map
- Address12342 SE 176TH LOOP
Featured Properties