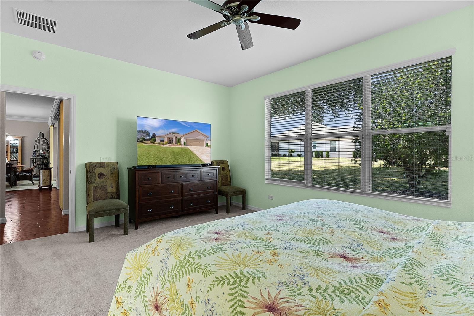
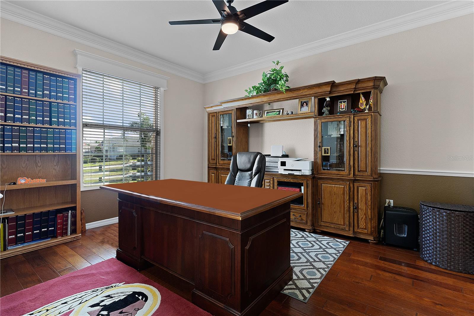
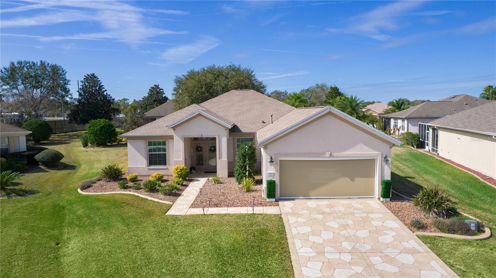
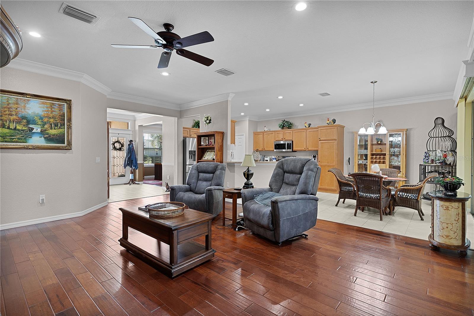
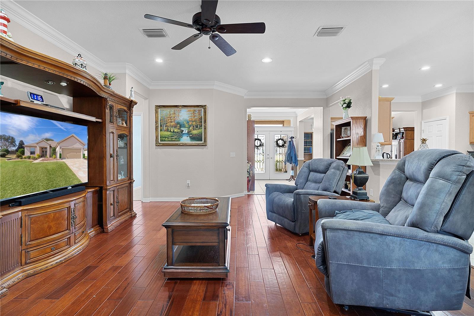
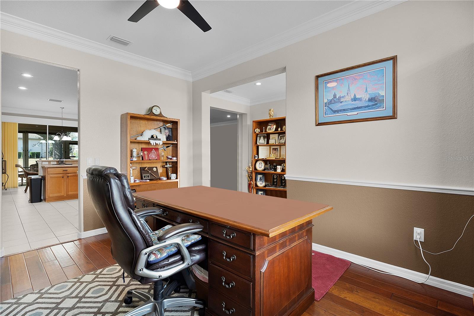
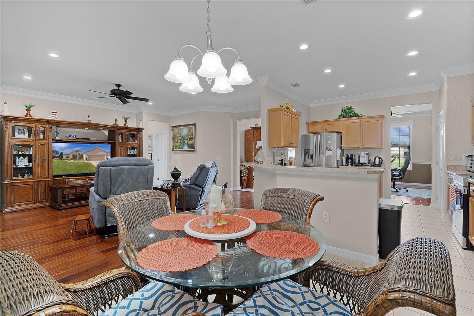
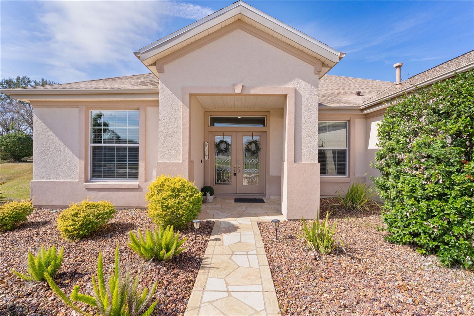
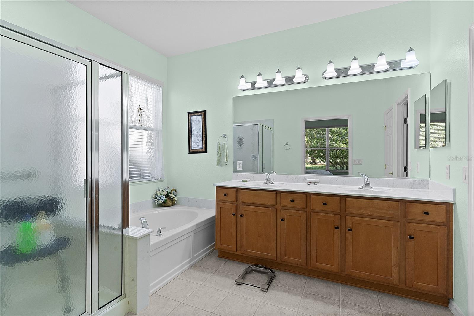
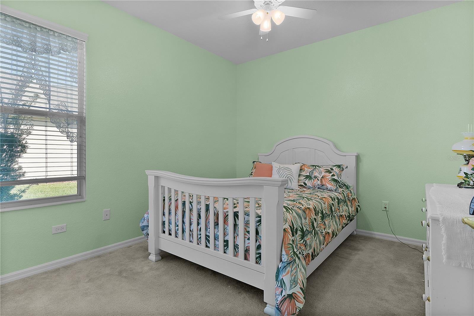
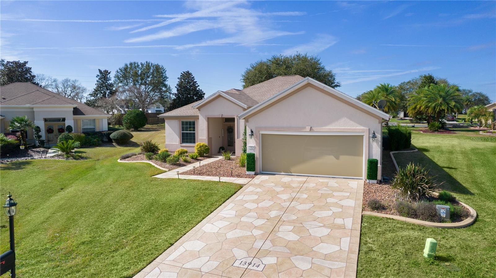
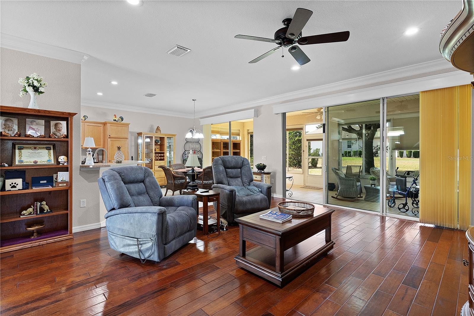
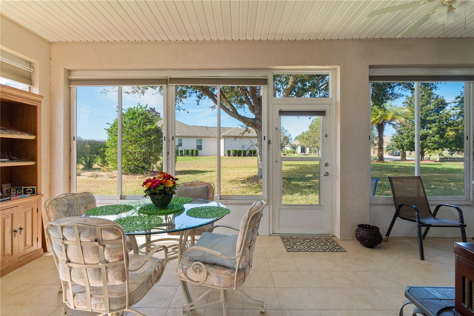
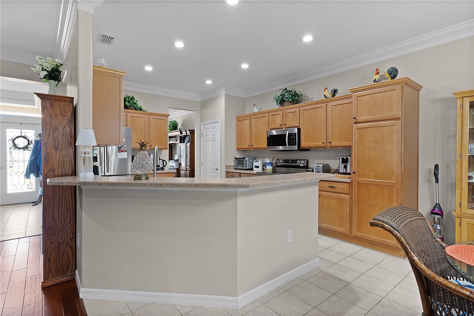
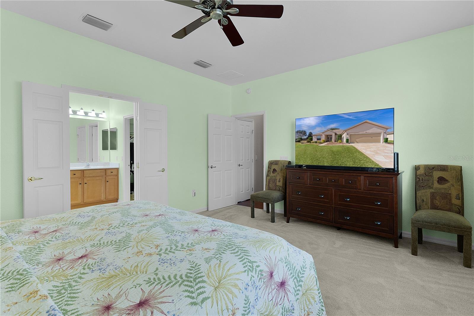
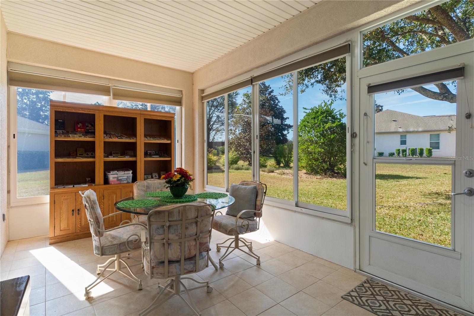
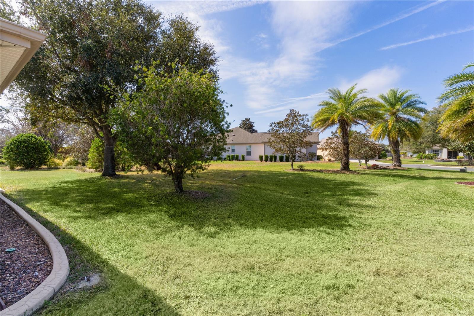
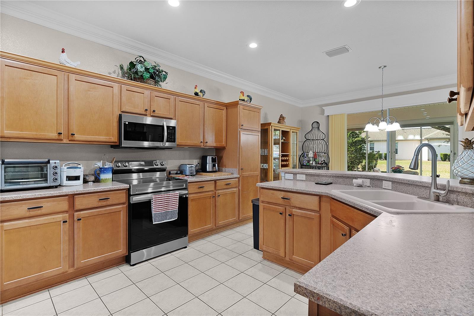
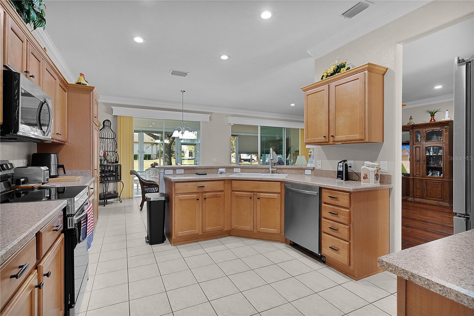
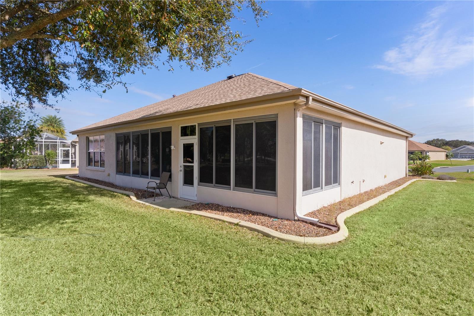
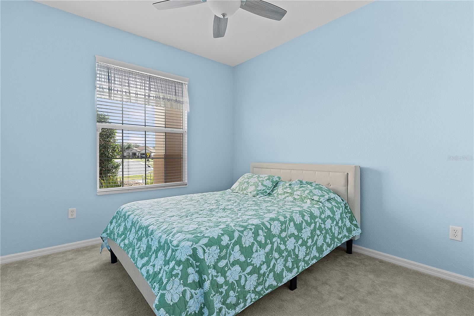
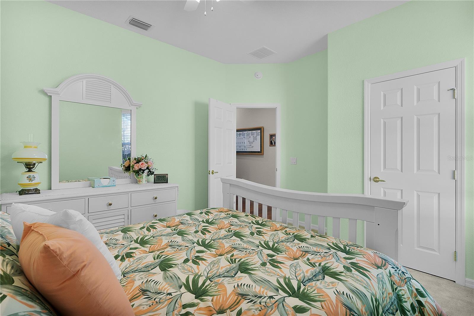
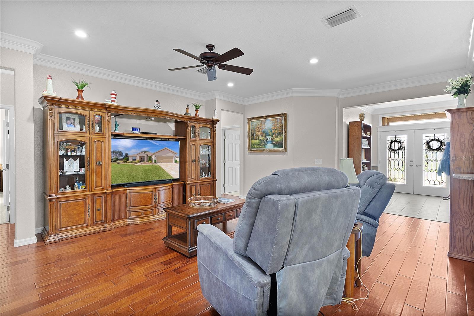
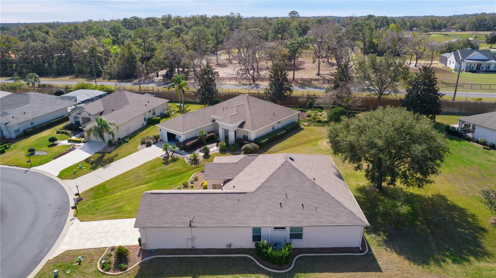
Active
13914 SE 96TH CIR
$379,000
Features:
Property Details
Remarks
STUNNING HANOVER MODEL in Del Webb Spruce Creek Golf & Country Club! This 3BR/2BA BLOCK & STUCCO home offers a spacious OPEN FLOOR PLAN with ENGINEERED HARDWOOD in main living areas and CERAMIC TILE in wet areas. The large GREAT ROOM is perfect for relaxing or entertaining. Formal DINING ROOM can double as a DEN or OFFICE. The kitchen features NEWER STAINLESS STEEL APPLIANCES, ample cabinets, a BREAKFAST BAR, and a cozy NOOK overlooking the PRIVATE, LANDSCAPED BACKYARD. The OWNER’S SUITE includes a WALK-IN CLOSET and EN-SUITE BATH. Two GUEST BEDROOMS are near a second full bath—ideal for visitors. -Enjoy outdoor living in the LARGE ENCLOSED LANAI with tile flooring and SLIDING GLASS DOORS. Additional features: -NEW ROOF (2023) -NEW HVAC (2020) -CROWN MOLDING throughout -NATURAL GAS heat, water heater & dryer -OVERSIZED 2-CAR GARAGE with pull-down attic storage & screened sliding doors -STAMPED DRIVEWAY with upgraded concrete curbing & landscaping Located on a quiet, friendly circle in a 24-HR GUARD-GATED 55+ COMMUNITY just 4 miles north of The Villages. Enjoy INDOOR & OUTDOOR POOLS, FITNESS CENTER, tennis, pickleball, bocce, softball, billiards, ballroom, hobby rooms & more! With 3250 homes, Del Webb Spruce Creek is fully built out and beautifully maintained. MOVE-IN READY and PRICED TO SELL. Don’t miss this opportunity—schedule your private showing today!
Financial Considerations
Price:
$379,000
HOA Fee:
211
Tax Amount:
$3926.13
Price per SqFt:
$193.56
Tax Legal Description:
SEC 10 TWP 17 RGE 23 PLAT BOOK 007 PAGE 154 SPRUCE CREEK COUNTRY CLUB WINDWARD HILLS BEING A REPLAT OF A PORTION OF SPRUCE CREEK GOLF AND COUNTRY CLUB TURNBERRY LOT 65
Exterior Features
Lot Size:
16117
Lot Features:
N/A
Waterfront:
No
Parking Spaces:
N/A
Parking:
Garage Door Opener
Roof:
Shingle
Pool:
No
Pool Features:
N/A
Interior Features
Bedrooms:
3
Bathrooms:
2
Heating:
Central, Natural Gas
Cooling:
Central Air, Attic Fan
Appliances:
Dishwasher, Disposal, Dryer, Exhaust Fan, Gas Water Heater, Microwave, Range, Refrigerator, Washer
Furnished:
Yes
Floor:
Carpet, Ceramic Tile
Levels:
One
Additional Features
Property Sub Type:
Single Family Residence
Style:
N/A
Year Built:
2004
Construction Type:
Block, Stucco
Garage Spaces:
Yes
Covered Spaces:
N/A
Direction Faces:
East
Pets Allowed:
No
Special Condition:
None
Additional Features:
Private Mailbox, Rain Gutters, Sliding Doors
Additional Features 2:
PER HOA COVENANTS & REGULATIONS
Map
- Address13914 SE 96TH CIR
Featured Properties