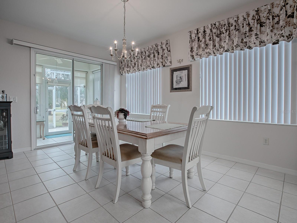
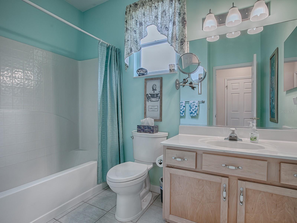
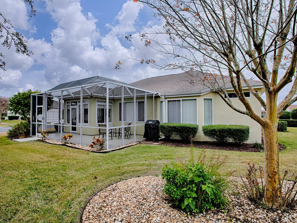
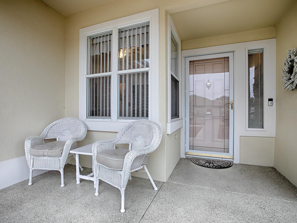
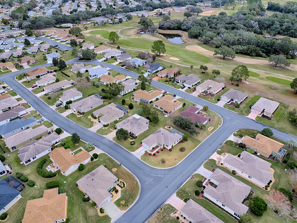
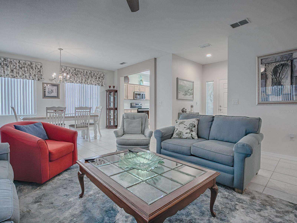
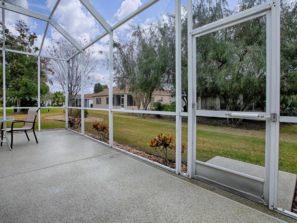
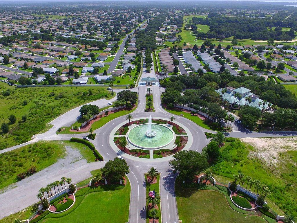
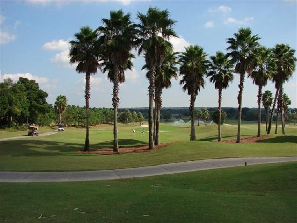
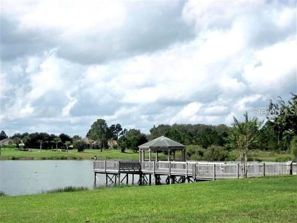
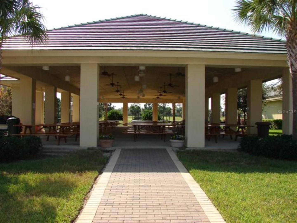
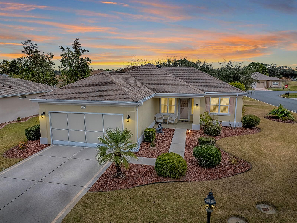
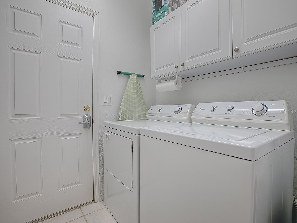
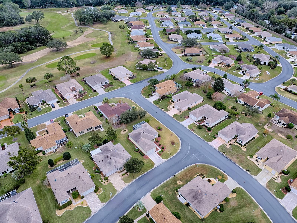
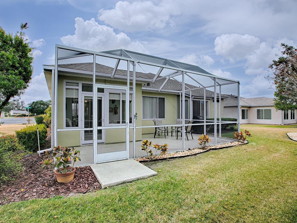
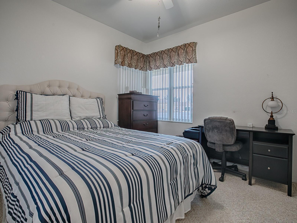
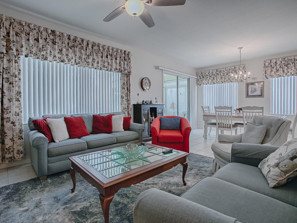
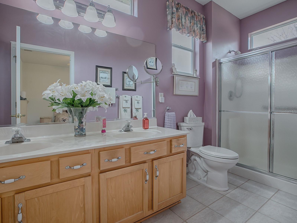
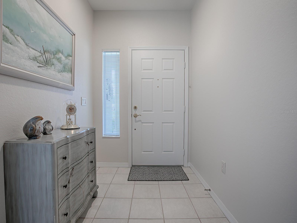
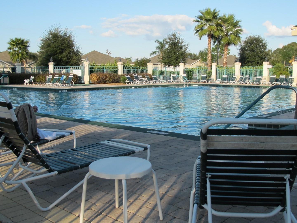
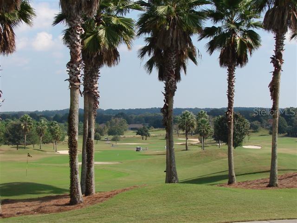
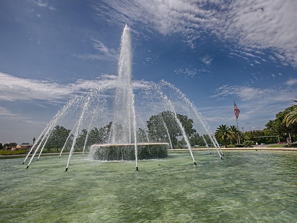
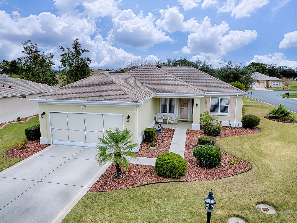
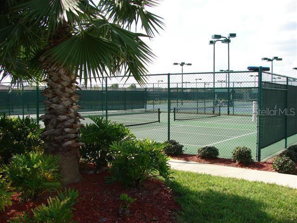
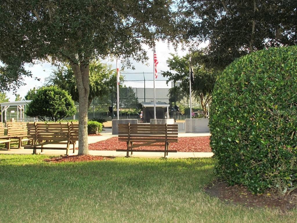
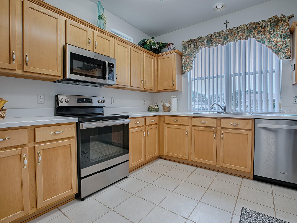
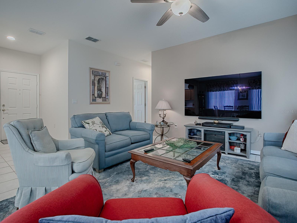
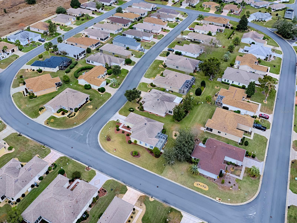
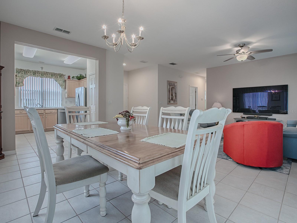
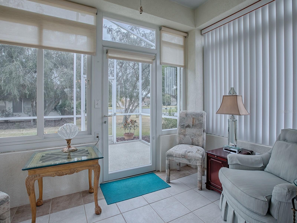
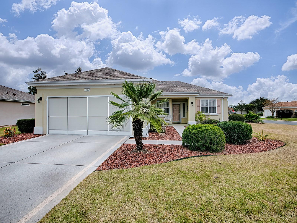
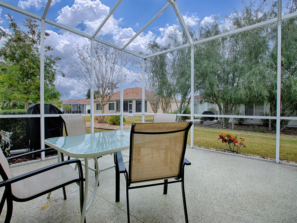
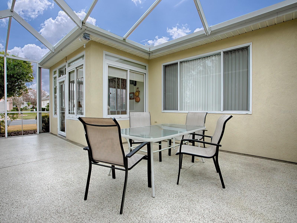
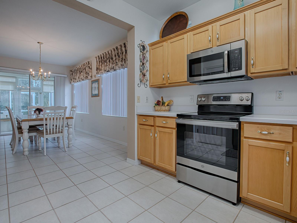
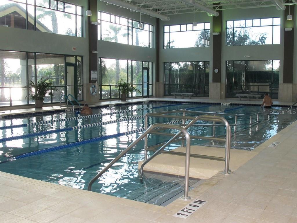
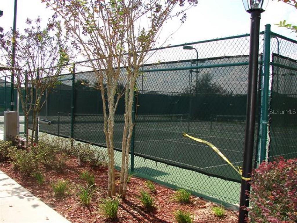
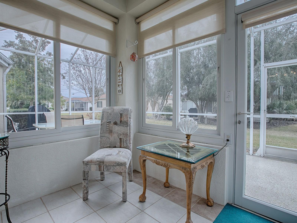
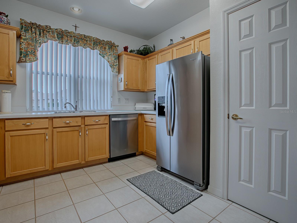
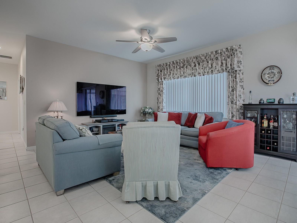
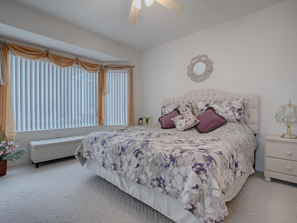
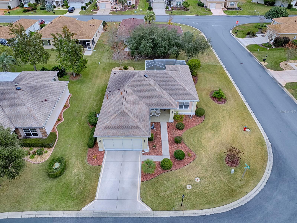
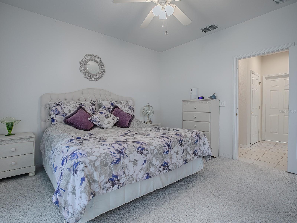
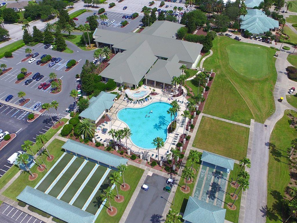
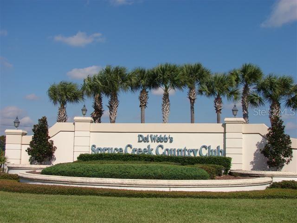
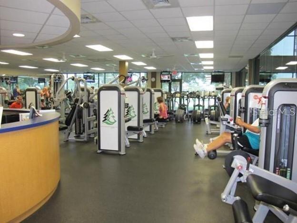
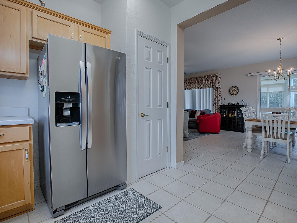
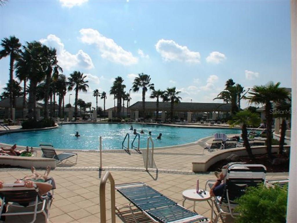
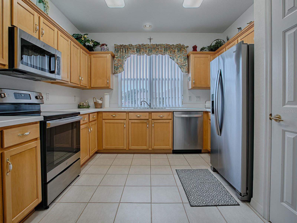
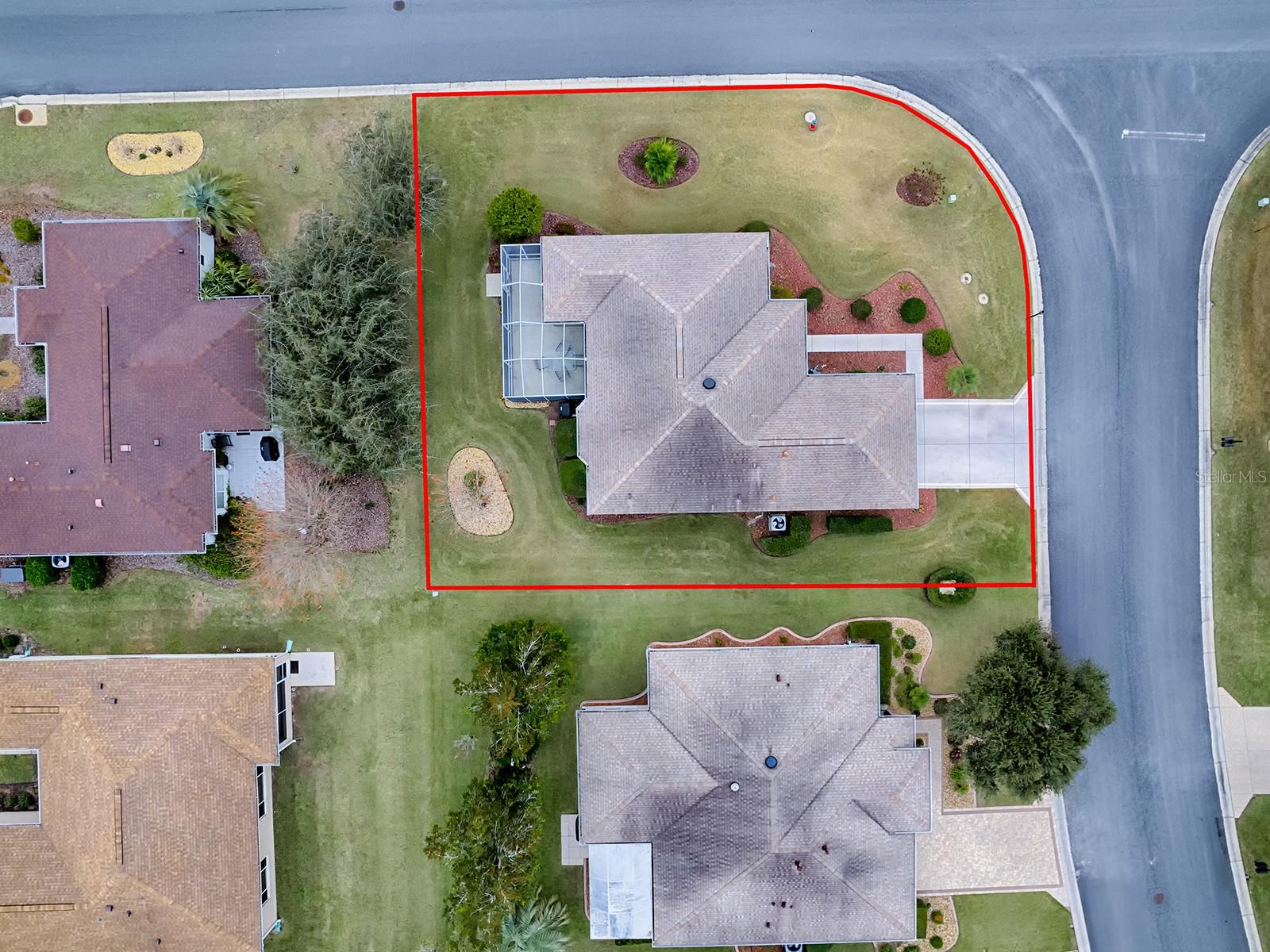
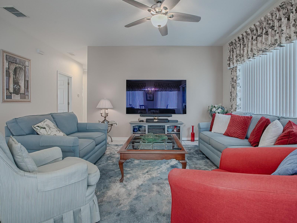
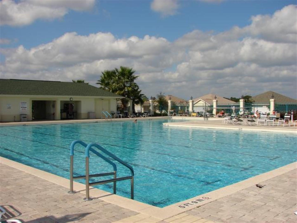
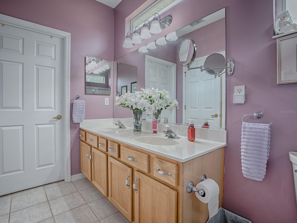
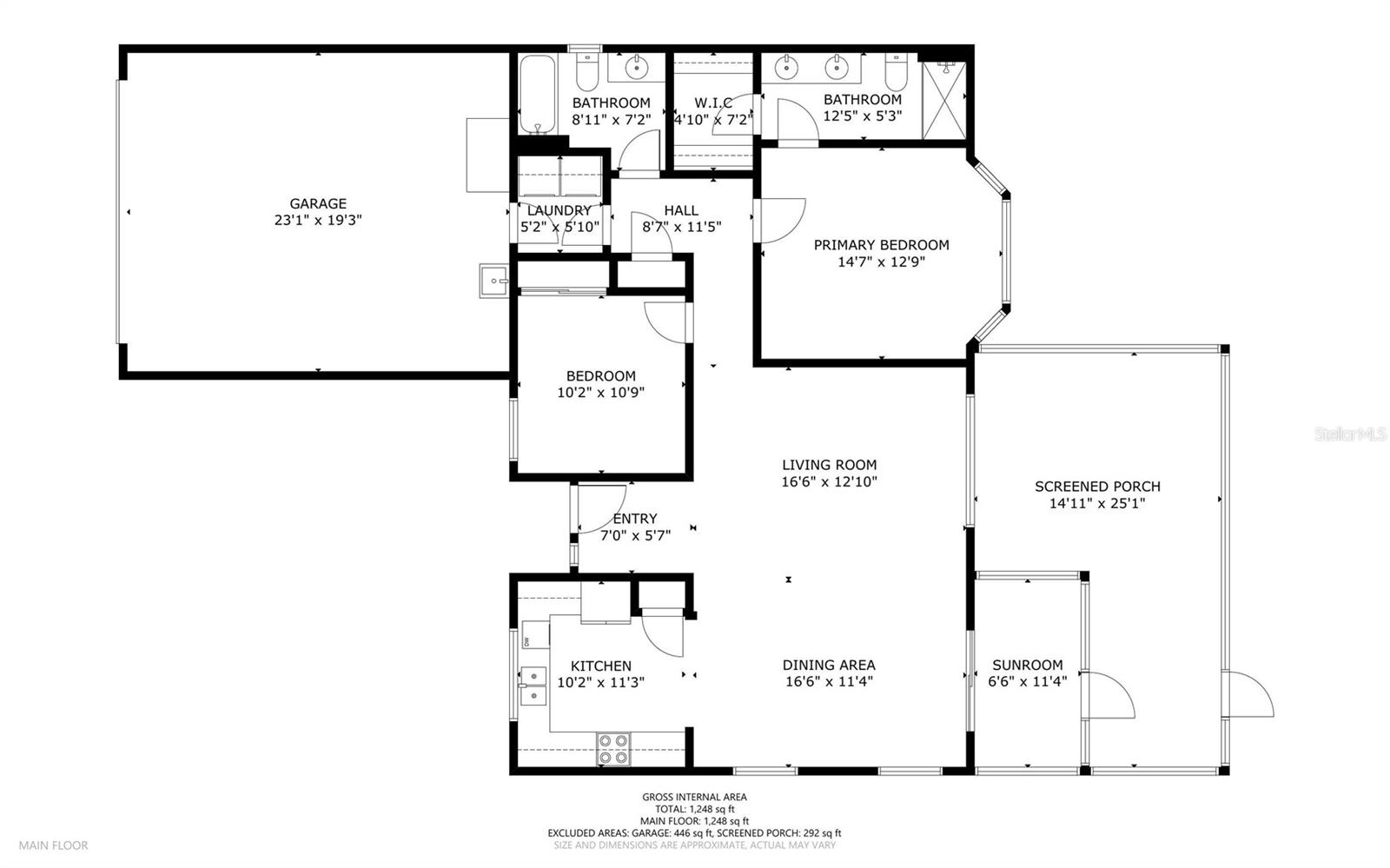
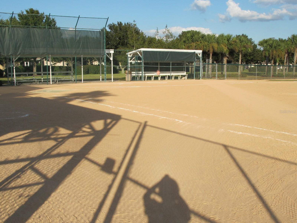
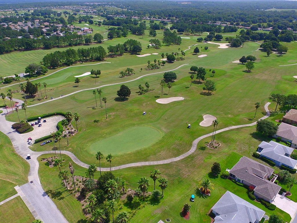
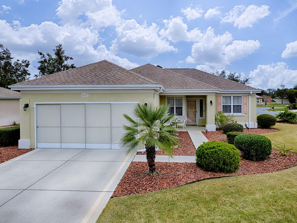
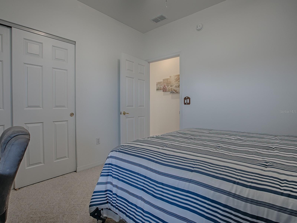
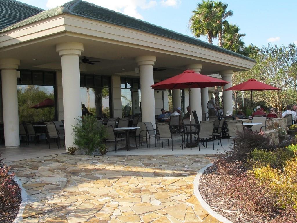
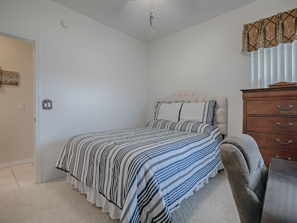
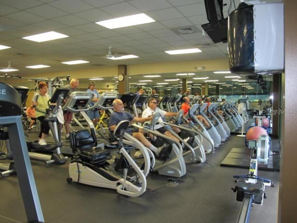
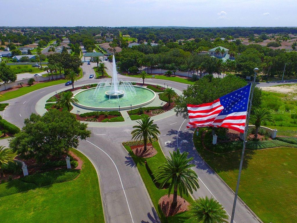
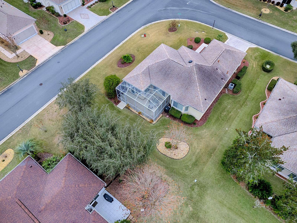
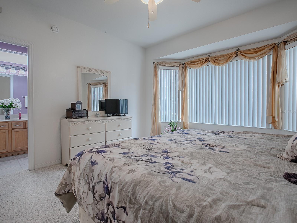
Active
14267 SE 85TH TER
$259,900
Features:
Property Details
Remarks
Looking to downsize? Look no further! This charming 2-bedroom, 2-bath Cape Sable home, spanning 1,226 sq. ft., is the perfect choice. The home features ceramic tile throughout, with cozy carpeting in the bedrooms. The kitchen boasts maple cabinets, upgraded stainless steel appliances, beveled-edge Formica countertops, a closet pantry, and a stainless steel sink. The open-concept living and dining area includes a ceiling fan and vertical blinds, creating a bright and welcoming space.The primary bedroom offers bay windows, vertical blinds, and a fanlight, while the en suite bathroom includes a double-sink vanity, a shower with a bench seat, and convenient grab bars. Enjoy indoor-outdoor living in the enclosed lanai, featuring glass windows with solar shades, a stucco wall, and access to the spacious 25x15 birdcage patio. Additional highlights include a utility sink in the garage, an epoxy-painted garage floor, a privacy screen, and a designer driveway and walkway. The landscaping is beautifully maintained with pristine rock beds. Recent updates: New roof (2014) and HVAC system (2016). Don’t miss this gem—schedule your showing today!
Financial Considerations
Price:
$259,900
HOA Fee:
211
Tax Amount:
$1503.1
Price per SqFt:
$211.99
Tax Legal Description:
SEC 16 TWP 17 RGE 23 PLAT BOOK 005 PAGE 085 SPRUCE CREEK GOLF AND COUNTRY CLUB - AVENEL PHASE II LOT 36
Exterior Features
Lot Size:
7841
Lot Features:
N/A
Waterfront:
No
Parking Spaces:
N/A
Parking:
Garage Door Opener, Garage Faces Rear
Roof:
Shingle
Pool:
No
Pool Features:
N/A
Interior Features
Bedrooms:
2
Bathrooms:
2
Heating:
Natural Gas
Cooling:
Central Air
Appliances:
Dishwasher, Disposal, Dryer, Gas Water Heater, Microwave, Range, Washer
Furnished:
No
Floor:
Carpet, Ceramic Tile
Levels:
One
Additional Features
Property Sub Type:
Single Family Residence
Style:
N/A
Year Built:
2000
Construction Type:
Stucco, Frame
Garage Spaces:
Yes
Covered Spaces:
N/A
Direction Faces:
Southwest
Pets Allowed:
No
Special Condition:
None
Additional Features:
Irrigation System, Rain Gutters
Additional Features 2:
See Deed Restrictions
Map
- Address14267 SE 85TH TER
Featured Properties