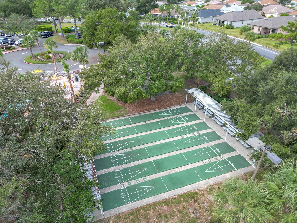
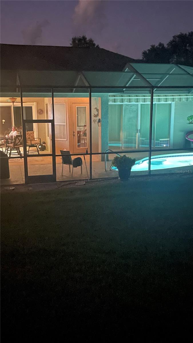
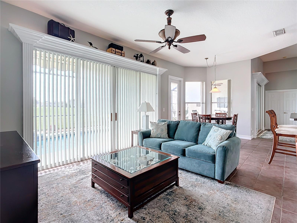
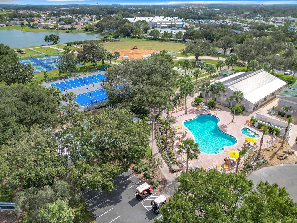
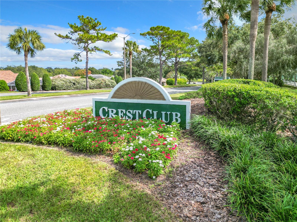
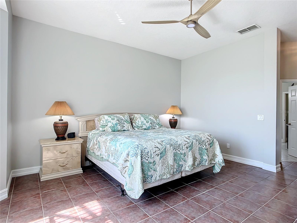
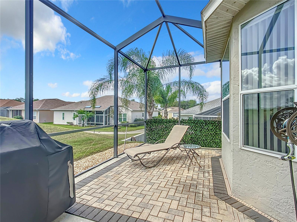
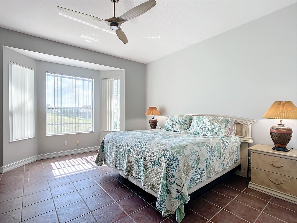
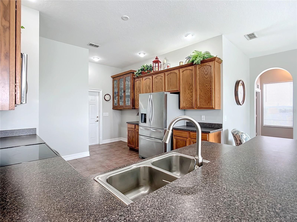
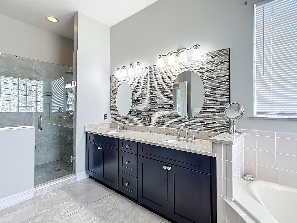
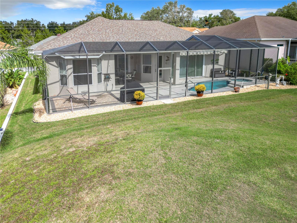
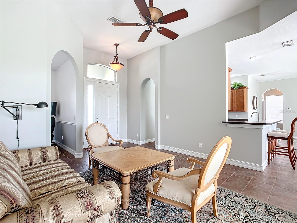
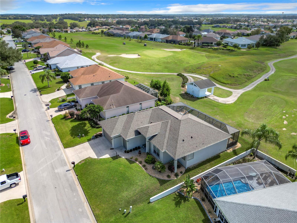
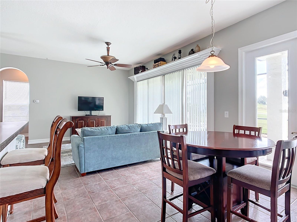
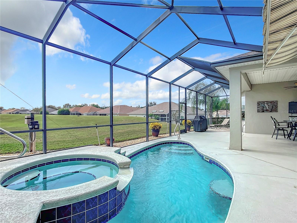
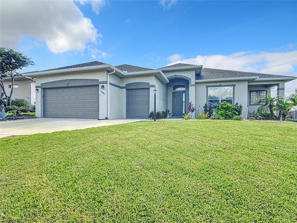
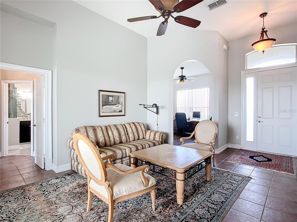
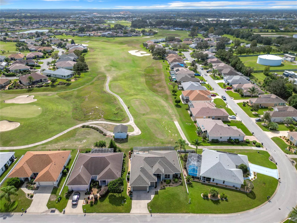
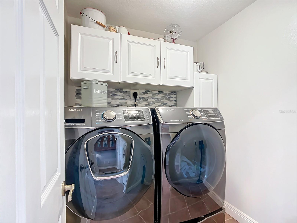
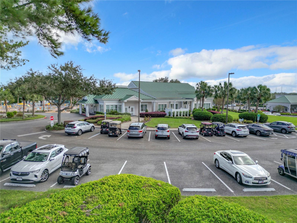
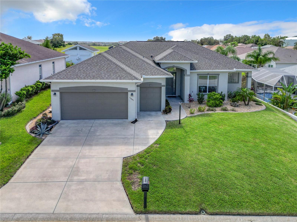
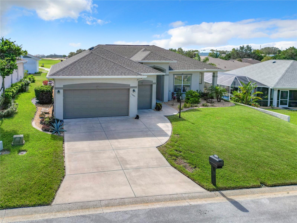
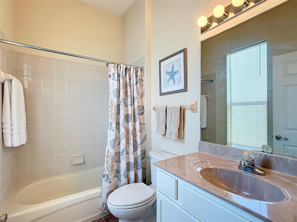
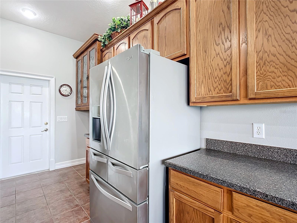
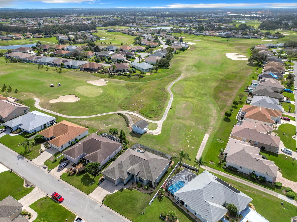
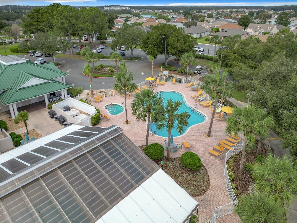
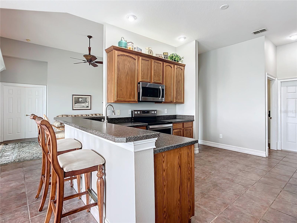
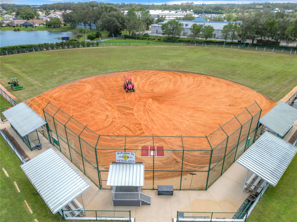
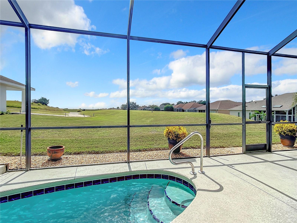
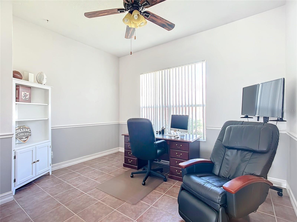
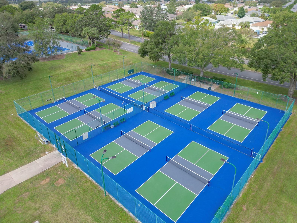
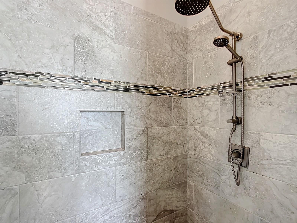
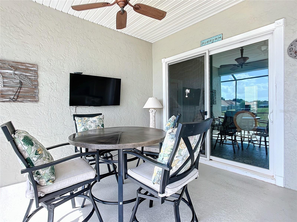
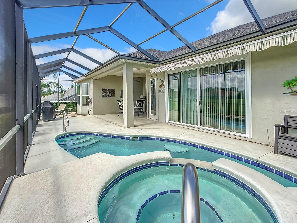
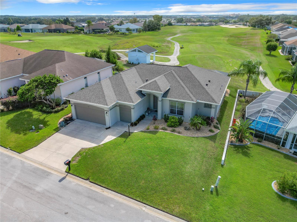
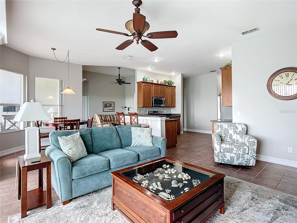
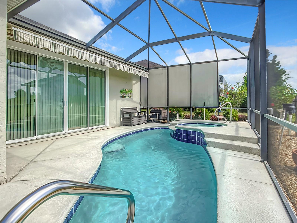
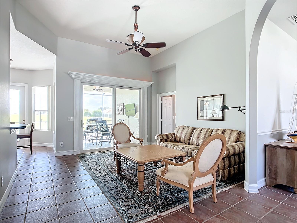
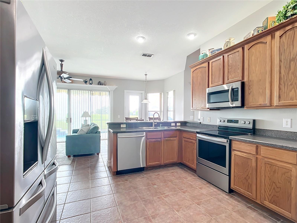
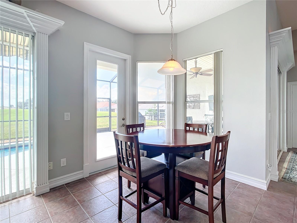
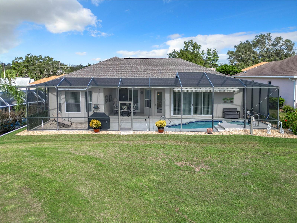
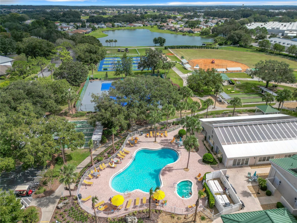
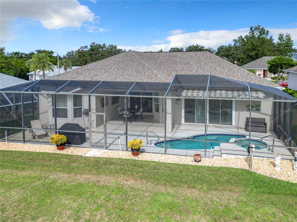
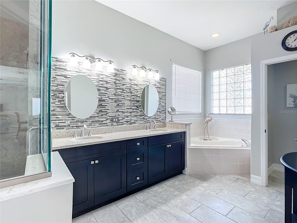
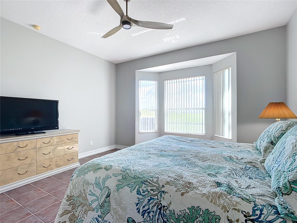
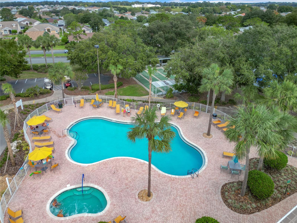
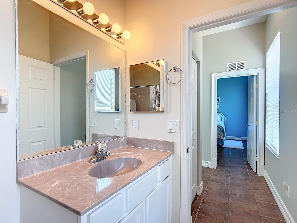
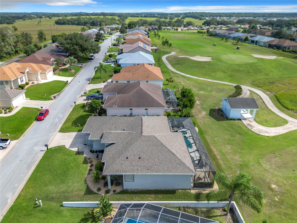
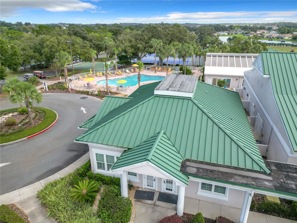
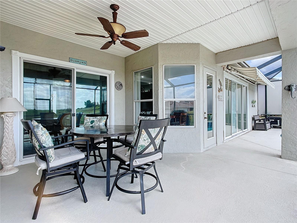
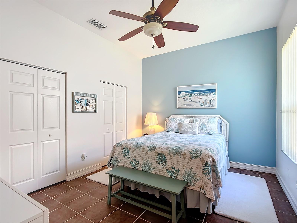
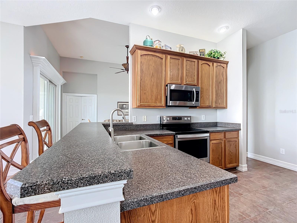
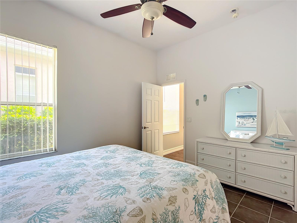
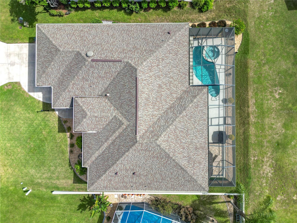
Active
17091 SE 115TH TERRACE RD
$449,900
Features:
Property Details
Remarks
Welcome to this beautiful GOLF FRONT home with a PRIVATE POOL AND SPA in the highly sought-after community of Stonecrest. This 2 bed 2 bath Avondale model home includes an OFFICE/DEN that can be made into a third bedroom if desired. The split floor plan offers maximum privacy for owners and guests. Other features include a GOLF CART GARAGE, 2020 ROOF, 2020 STAINLESS STEEL APPLIANCES, and TILE FLOORS throughout. The luxurious primary suite offers an UPDATED MASTER BATHROOM in 2017, a walk-in shower, and a walk-in closet. Enjoy your outdoor oasis with a covered lanai for relaxing, a stunning pool and spa, and a spectacular golf course view! Additional recent updates include a new hot water tank (2020), HVAC (2017), interior paint (2022), new pool heater (2021), new pool pump (2021), new garage screen w/ door (2020), and new birdcage screens (2020). Come and experience all of the amenities Stonecrest has to offer! Don't miss the opportunity to make this well-maintained home yours!
Financial Considerations
Price:
$449,900
HOA Fee:
145
Tax Amount:
$3710.9
Price per SqFt:
$243.19
Tax Legal Description:
SEC 36 TWP 17 RGE 23 PLAT BOOK 004 PAGE 078 FAIRWAYS OF STONECREST UNIT 2 BLK D LOT 2
Exterior Features
Lot Size:
6098
Lot Features:
On Golf Course
Waterfront:
No
Parking Spaces:
N/A
Parking:
Golf Cart Garage, Workshop in Garage
Roof:
Shingle
Pool:
Yes
Pool Features:
Heated, In Ground, Lighting, Screen Enclosure
Interior Features
Bedrooms:
2
Bathrooms:
2
Heating:
Central
Cooling:
Central Air
Appliances:
Convection Oven, Dishwasher, Dryer, Refrigerator, Washer
Furnished:
No
Floor:
Tile
Levels:
One
Additional Features
Property Sub Type:
Single Family Residence
Style:
N/A
Year Built:
2003
Construction Type:
Stucco, Wood Frame
Garage Spaces:
Yes
Covered Spaces:
N/A
Direction Faces:
North
Pets Allowed:
No
Special Condition:
None
Additional Features:
Irrigation System, Other, Sliding Doors
Additional Features 2:
Contact HOA
Map
- Address17091 SE 115TH TERRACE RD
Featured Properties