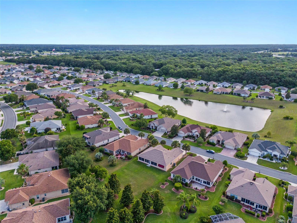
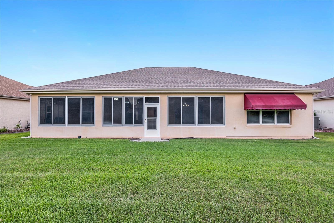
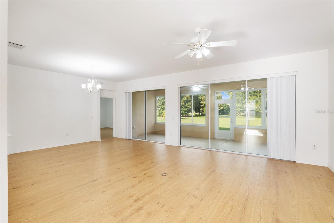
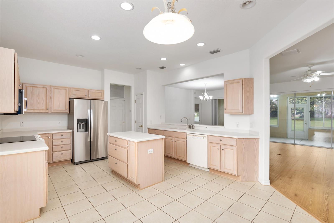
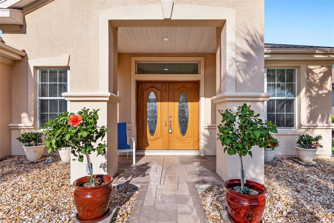
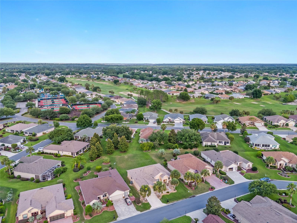
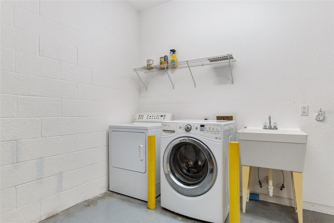
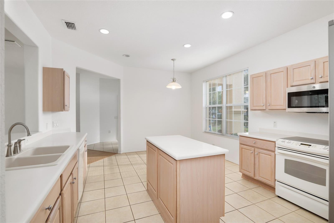
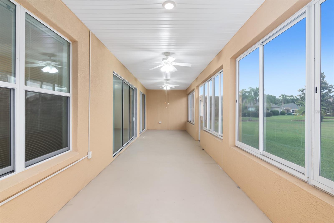
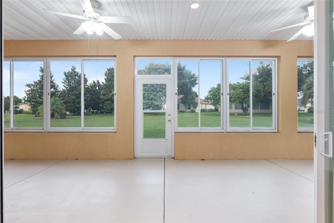
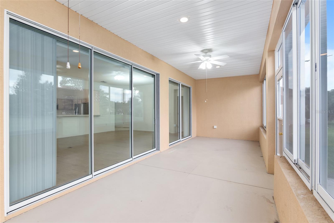
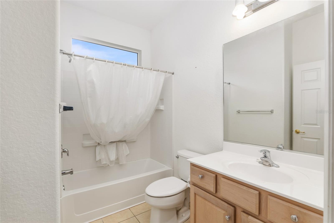
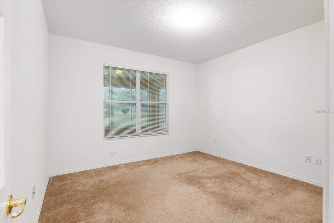
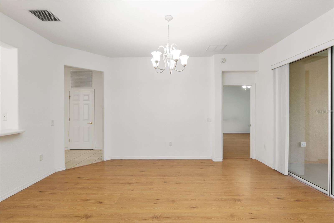
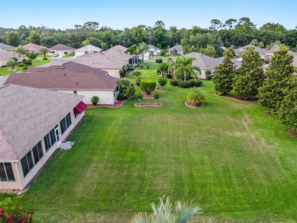
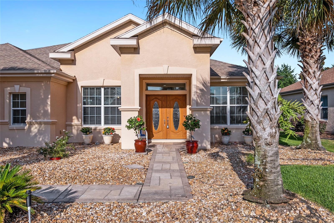
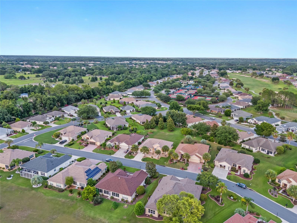
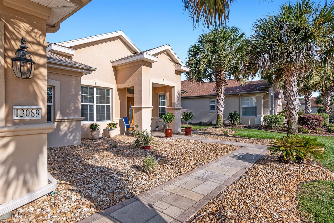
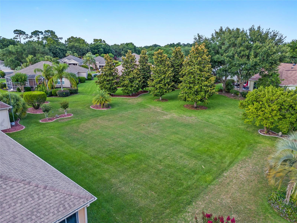
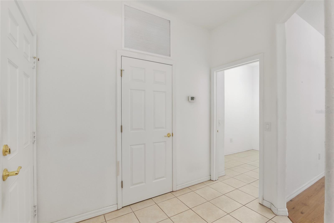
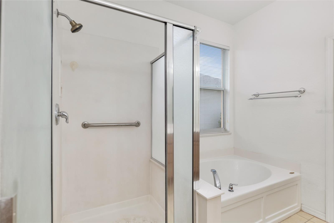
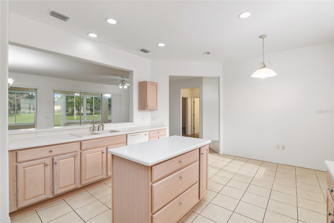
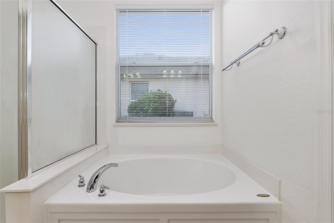
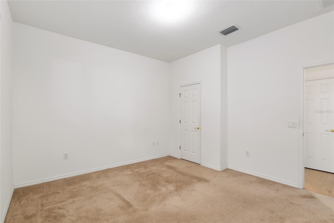
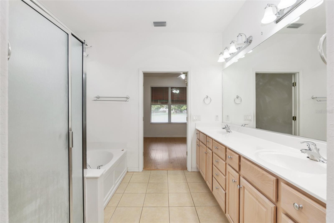
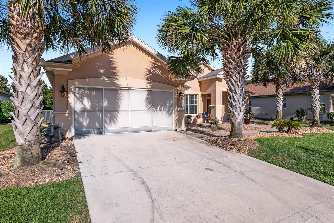
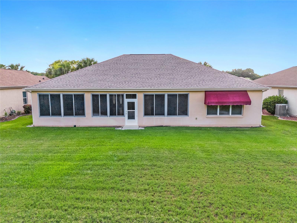
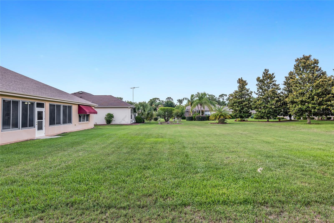
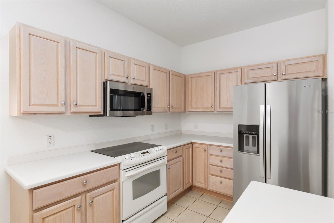
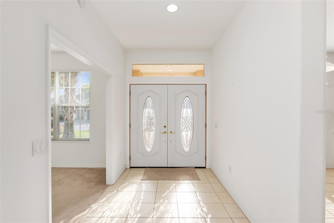
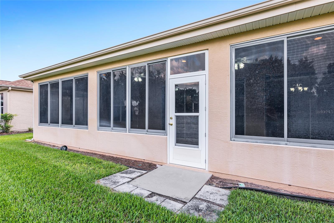
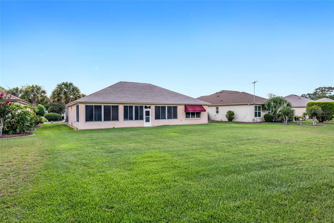
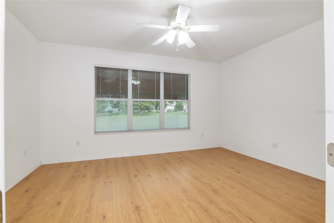
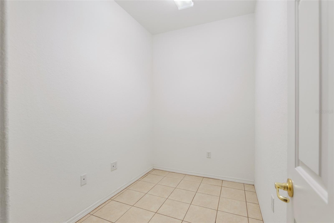
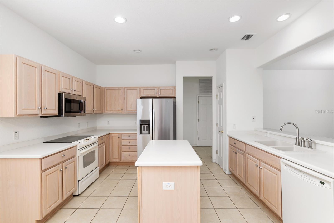
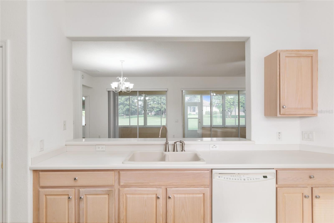
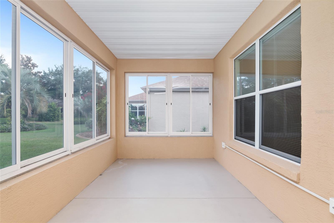
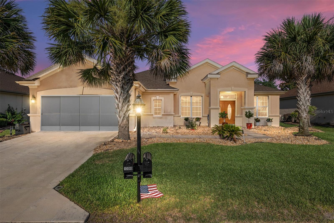
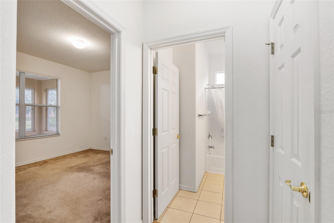
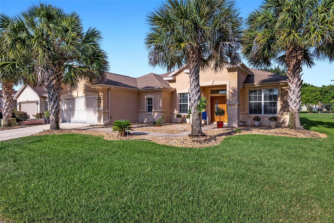
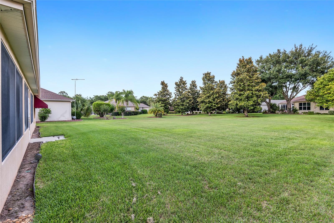
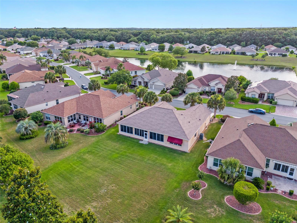
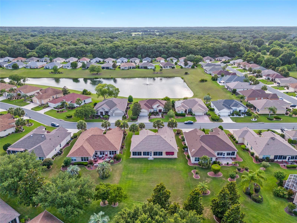
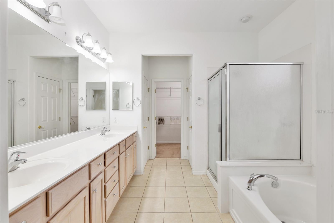
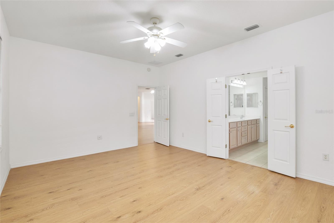
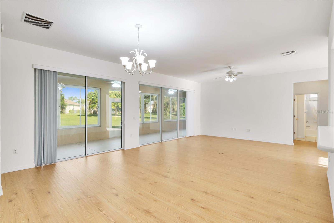
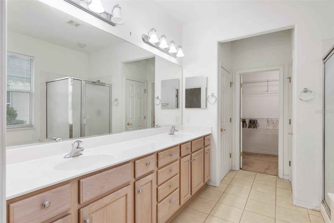
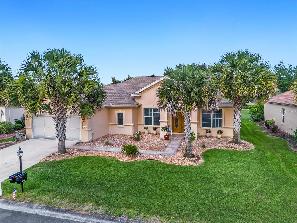
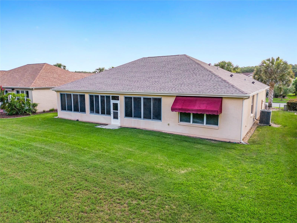
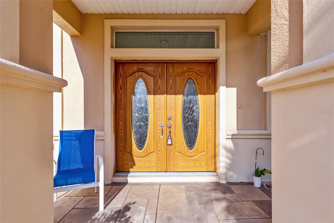
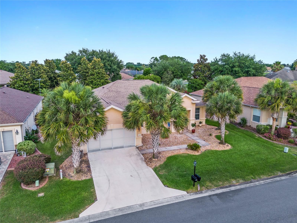
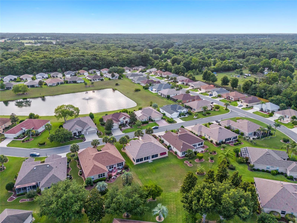
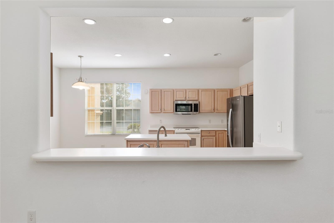
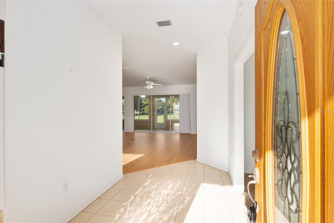
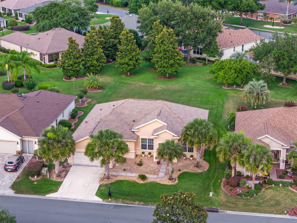
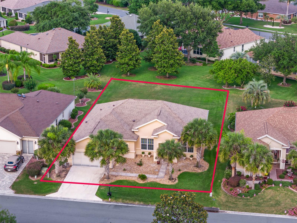
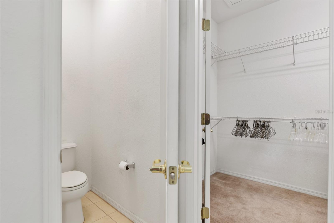
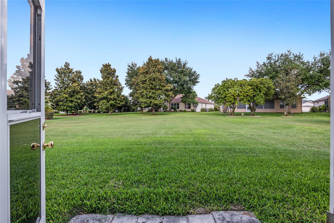
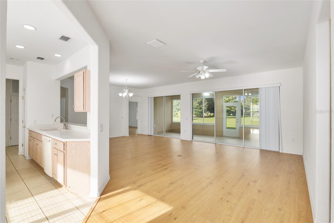
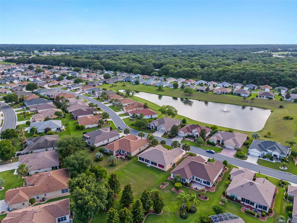
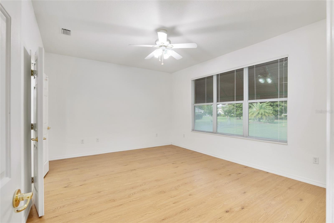
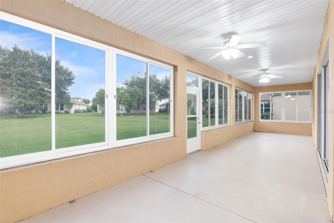
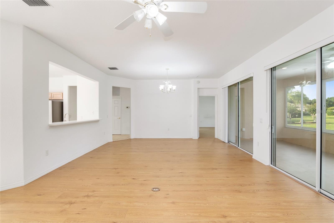
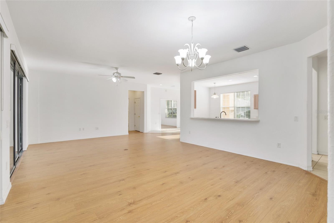
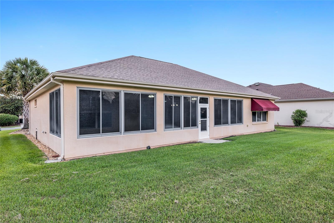
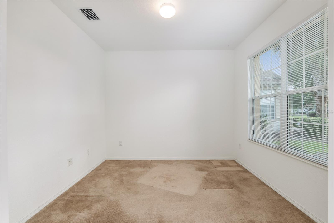
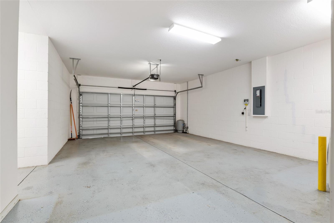
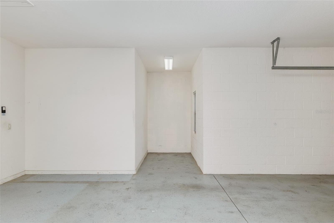
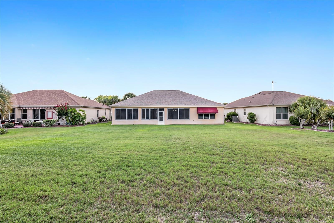
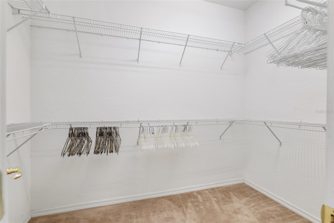
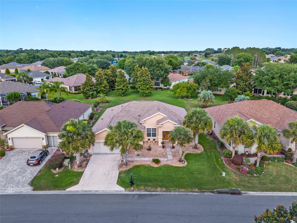
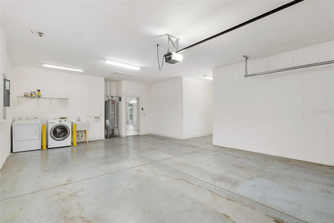
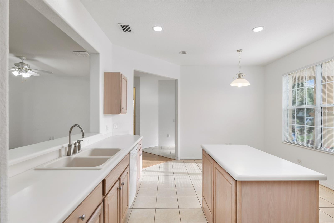
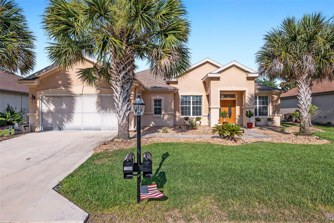
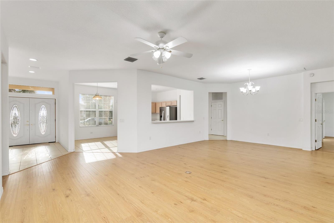
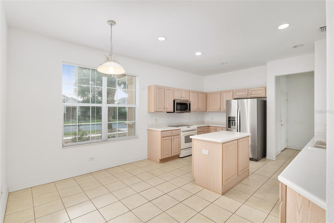
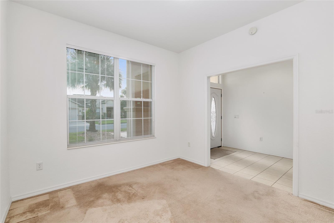
Active
13089 SE 86TH CT
$354,000
Features:
Property Details
Remarks
This beautiful two-bedroom, two-bathroom split floorplan home is situated on a 0.27-acre lot in Del Webb's Spruce Creek Golf and Country Club. This Granville model home offers an open floor plan with ceramic tile and laminate flooring. The primary bathroom includes a garden tub, a separate shower, a large linen closet, and a spacious walk-in closet. The home features a generous living/dining combo, a large kitchen with a breakfast nook, and a bonus room. Additionally, there is a large den and an enclosed lanai. The home is adorned with cultured marble countertops in the kitchen and window sills throughout. It also includes a well for irrigation. The spacious two-car garage features an additional area for golf cart parking and a laundry area. Del Webb Spruce Creek Golf & Country Club is an award-winning, gated, 55+ community. It boasts over 70 clubs, three pools, three spas, a clubhouse, fitness center, bocce ball, sand volleyball, water volleyball, and shuffleboard. Residents can also enjoy twelve pickleball courts, seven tennis courts, a gazebo, several pavilions, and walking paths. Great food is available at Liberty Grille located within the community. Enjoy the four nine-hole golf courses and all the amenities and activities this beautiful community has and start living your best life! This community is also conveniently located less than 20 minutes away from The Villages, which offers plenty of shopping, dining, and activities to enjoy in the town squares.
Financial Considerations
Price:
$354,000
HOA Fee:
184
Tax Amount:
$2350.09
Price per SqFt:
$189.3
Tax Legal Description:
SEC 09 TWP 17 RGE 23 PLAT BOOK 008 PAGE 017 SPRUCE CREEK COUNTRY CLUB FIRETHORNE LOT 234
Exterior Features
Lot Size:
11761
Lot Features:
Cleared, Landscaped, Paved, Private
Waterfront:
No
Parking Spaces:
N/A
Parking:
Driveway, Garage Door Opener, Golf Cart Parking, Oversized
Roof:
Shingle
Pool:
No
Pool Features:
N/A
Interior Features
Bedrooms:
2
Bathrooms:
2
Heating:
Central
Cooling:
Central Air
Appliances:
Dishwasher, Disposal, Dryer, Microwave, Range, Refrigerator, Washer
Furnished:
Yes
Floor:
Carpet, Ceramic Tile, Laminate
Levels:
One
Additional Features
Property Sub Type:
Single Family Residence
Style:
N/A
Year Built:
2005
Construction Type:
Block, Stucco
Garage Spaces:
Yes
Covered Spaces:
N/A
Direction Faces:
West
Pets Allowed:
No
Special Condition:
None
Additional Features:
Awning(s), Irrigation System, Private Mailbox, Rain Gutters, Sliding Doors
Additional Features 2:
See Deed Restrictions
Map
- Address13089 SE 86TH CT
Featured Properties