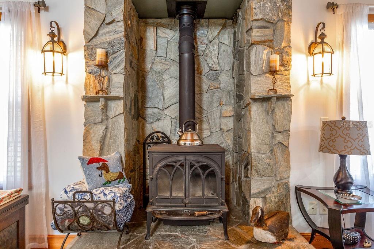
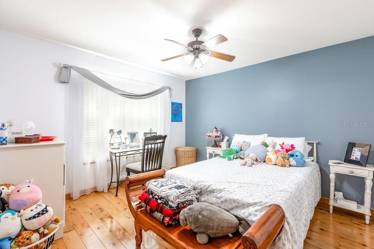
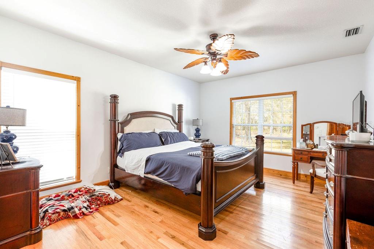
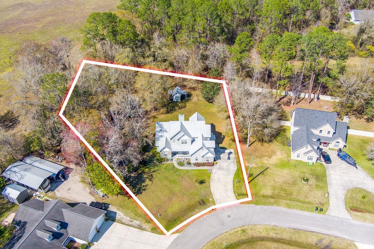
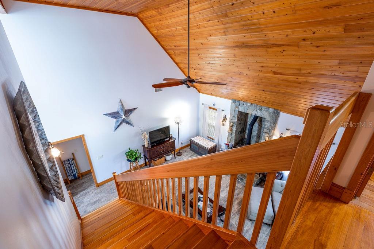
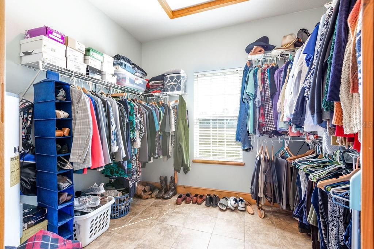
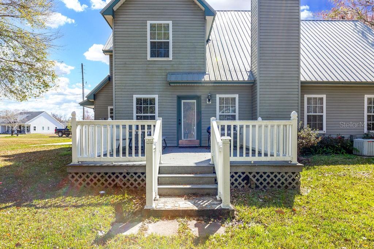
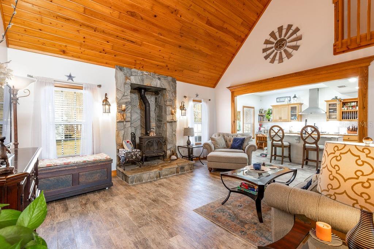
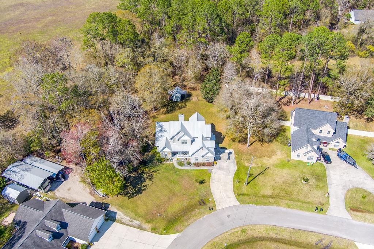
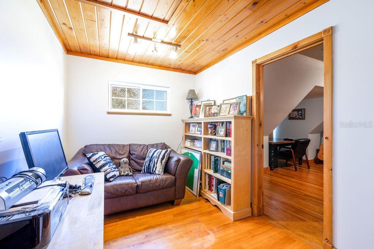
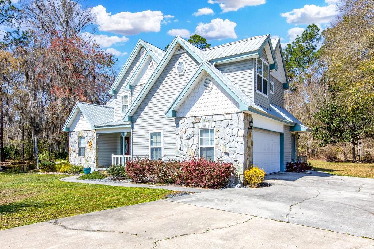
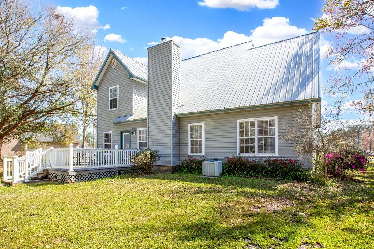
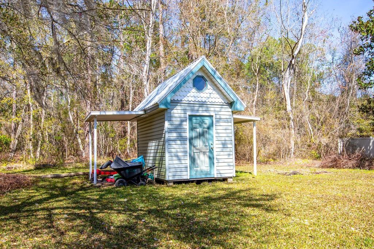
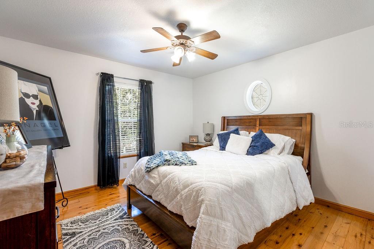
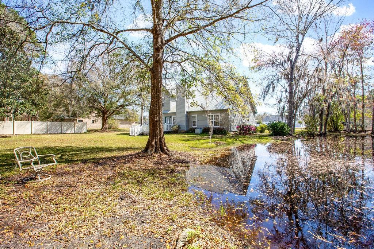
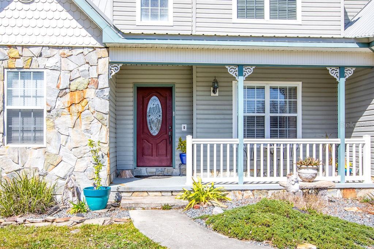
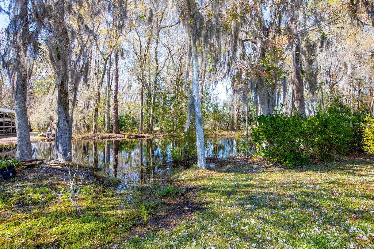
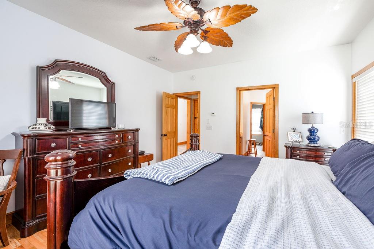
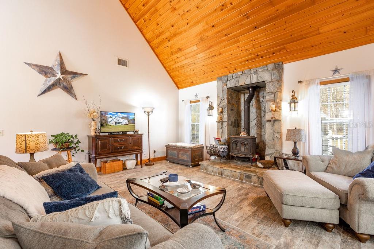
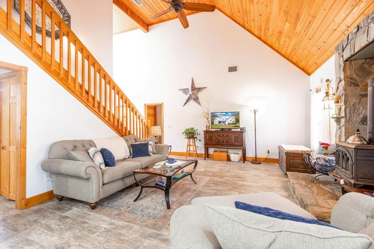
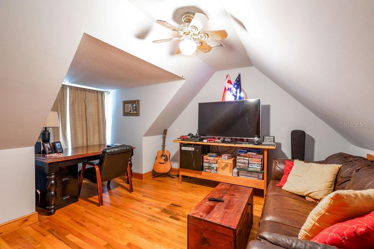
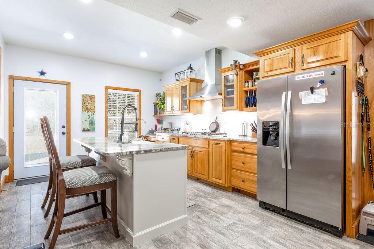
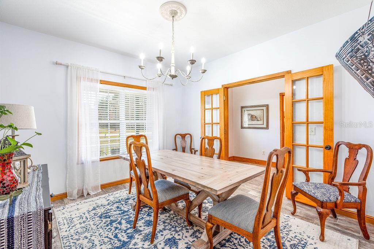
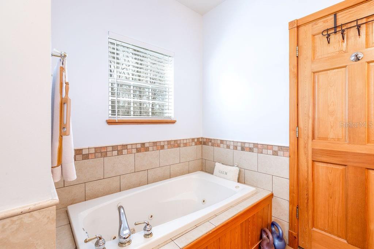
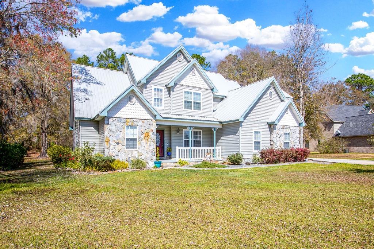
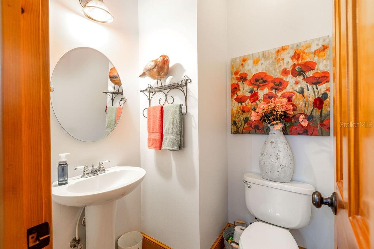
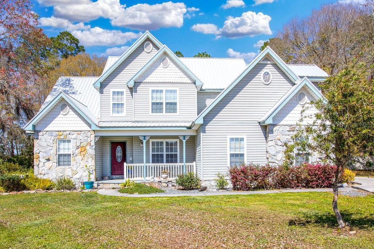
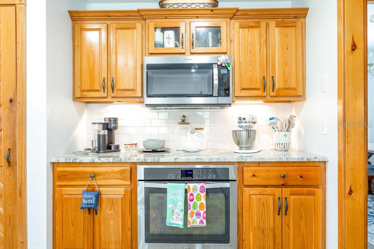
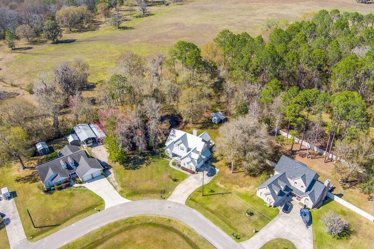
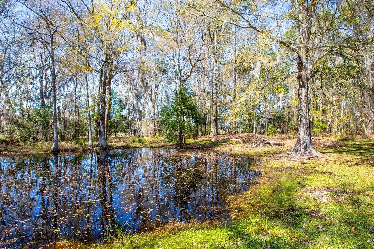
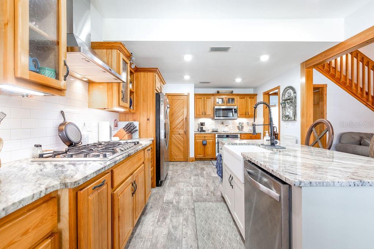
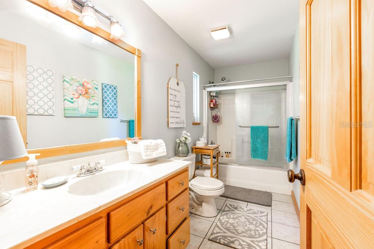
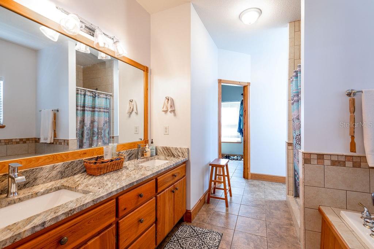
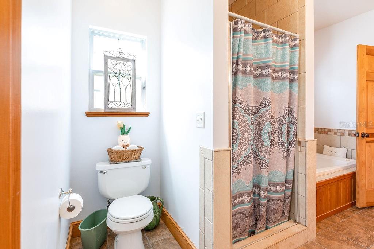
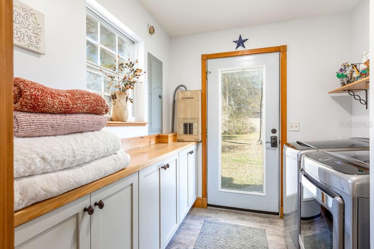
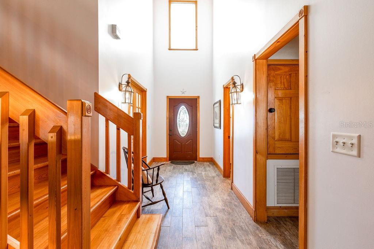
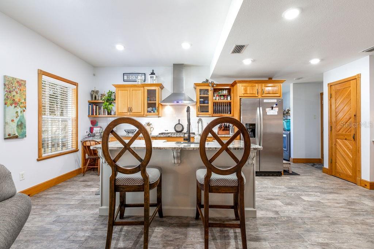
Active
1209 HARLEY CIR
$499,700
Features:
Property Details
Remarks
Custom built and lived in by the original builder and family, this home is a Better Homes and Gardens dream. Upon entering, you'll be greeted by a beautifully laid out floor plan, highlighted by custom features such as 19’ Cypress ceiling; beautiful wood staircase; large stone fireplace with wood stove; solid wood doors; custom wood trim and base boarding throughout the home. The home is wired for security system and surround sound features; comes with generator and 3 Trane HVAC units. This two-story home features a meticulously maintained 3-bedroom, 2 1/2-bathroom; with numerous upgrades, including a new roof installed in 2022; fresh interior paint; chef's kitchen with separate baking area, equipped with gas cook top; granite countertops, tile backsplash and island with farm sink. The main floor kitchen, living room, dining room; half bath; features easy to maintain porcelain wood-like flooring throughout the main floor. The master bedroom, bathroom includes oak hardwood flooring; tile flooring in the master bathroom and closet. The second story boasts of hardwood flooring throughout; two generously sized bedrooms offer ample closet space and natural light; bathroom; computer nook, and bonus room perfect for office, entertaining or an additional bedroom. With no HOA, this home is located in the desired Douglas Estates resting on almost 1 acre; beautifully landscaped with flowering roses, gardenia bushes; magnolia tree, azaleas and more; includes an enchanted pond providing a habitat for turtles, animals and migrating birds. A must see to appreciate!
Financial Considerations
Price:
$499,700
HOA Fee:
N/A
Tax Amount:
$3300.42
Price per SqFt:
$216.13
Tax Legal Description:
20 6S 22 LOT 5 DOUGLAS ESTATES S/D.
Exterior Features
Lot Size:
35129
Lot Features:
N/A
Waterfront:
No
Parking Spaces:
N/A
Parking:
N/A
Roof:
Metal
Pool:
No
Pool Features:
N/A
Interior Features
Bedrooms:
3
Bathrooms:
3
Heating:
Central
Cooling:
Central Air
Appliances:
Cooktop, Dishwasher, Microwave, Refrigerator
Furnished:
No
Floor:
Tile, Wood
Levels:
Two
Additional Features
Property Sub Type:
Single Family Residence
Style:
N/A
Year Built:
2002
Construction Type:
Vinyl Siding
Garage Spaces:
Yes
Covered Spaces:
N/A
Direction Faces:
Southwest
Pets Allowed:
No
Special Condition:
None
Additional Features:
Private Mailbox, Storage
Additional Features 2:
N/A
Map
- Address1209 HARLEY CIR
Featured Properties