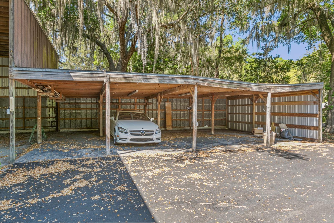
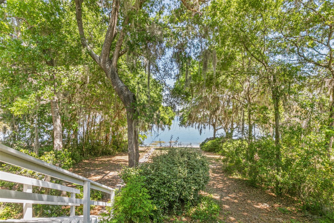
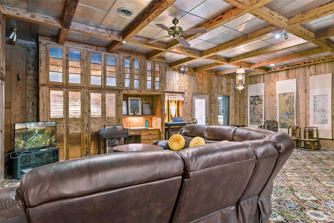
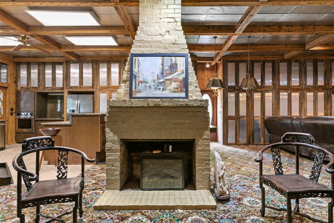
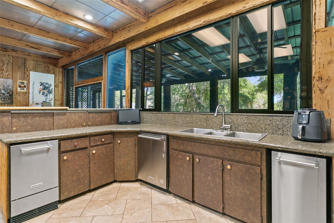
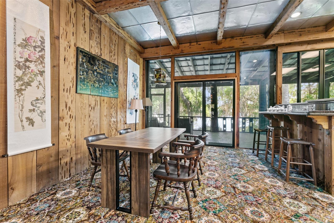
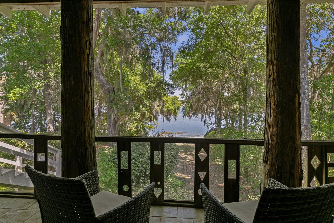
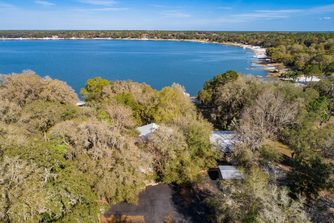
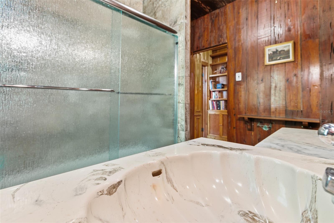
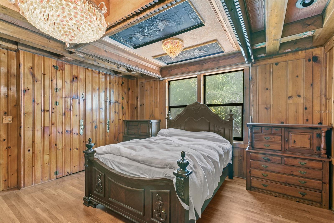
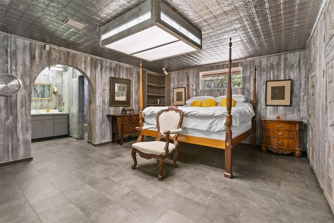
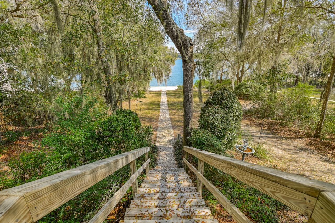
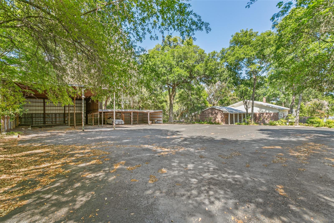
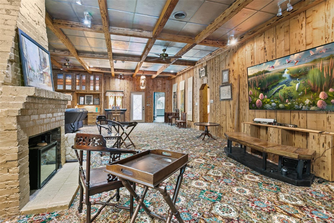
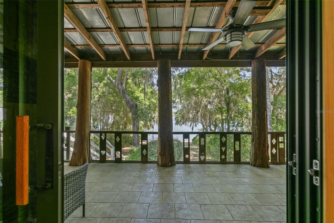
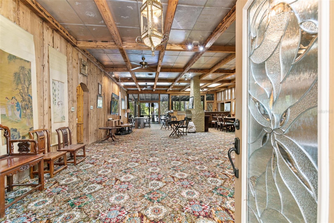
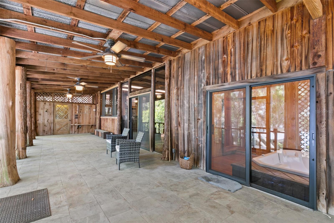
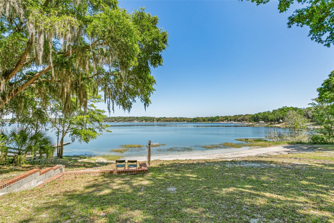
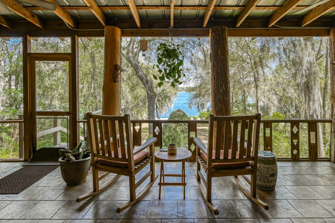
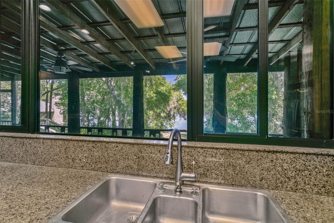
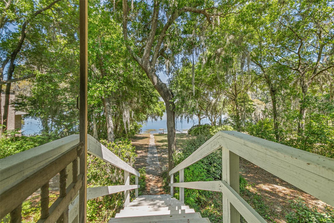
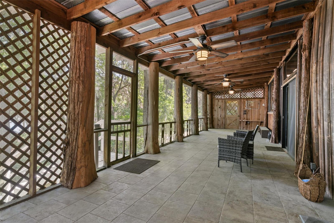
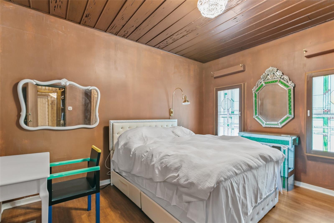
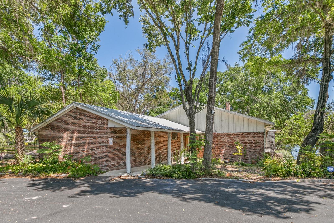
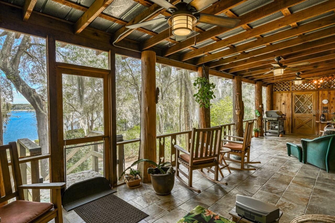
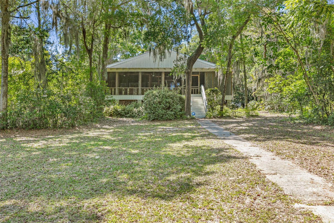
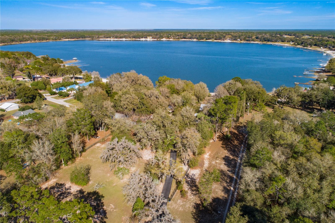
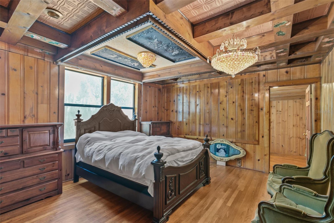
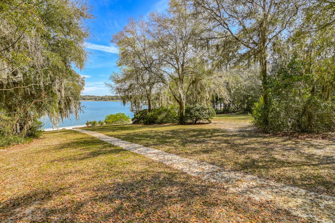
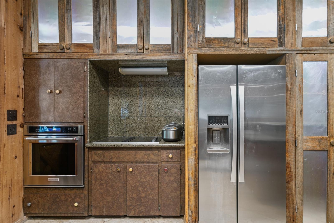
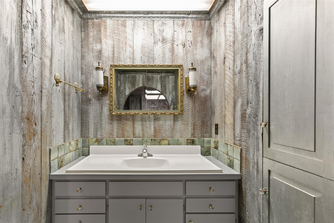
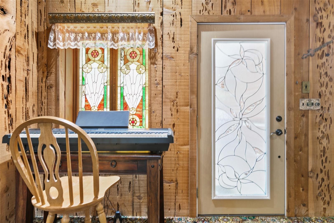
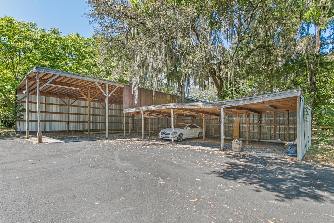
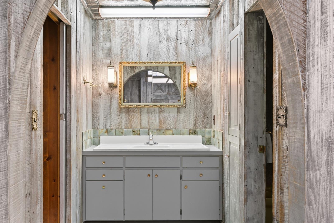
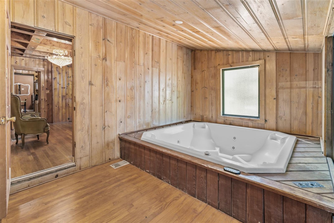

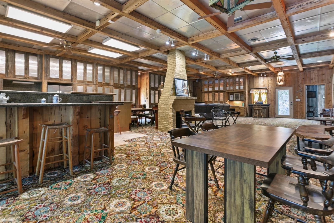
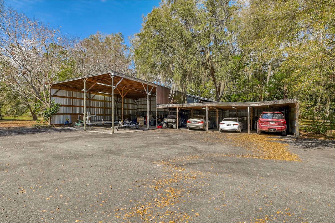
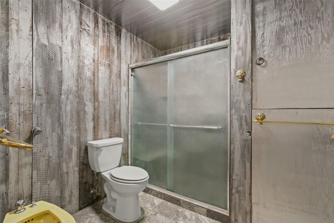
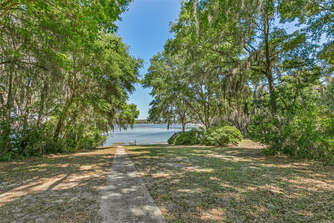
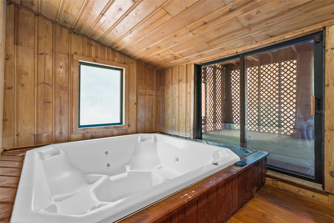
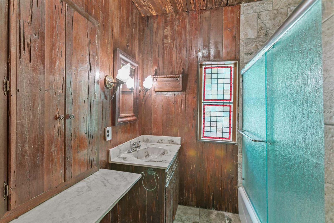
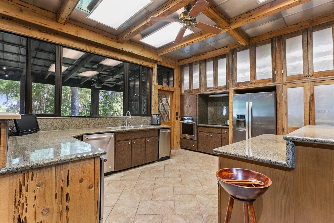
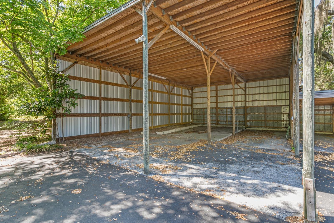
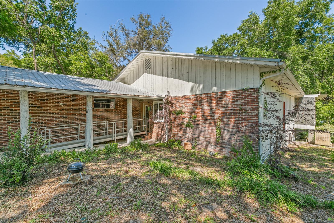
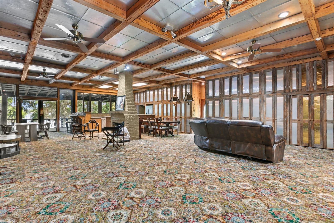
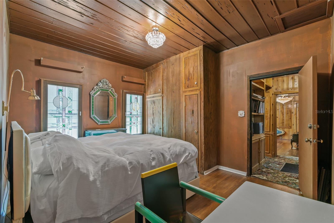
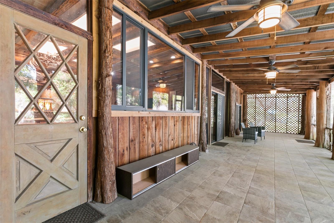
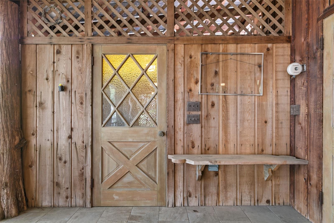
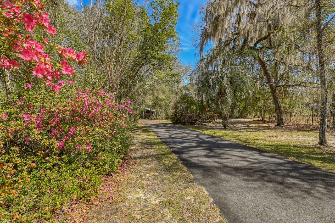
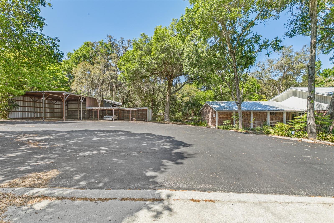
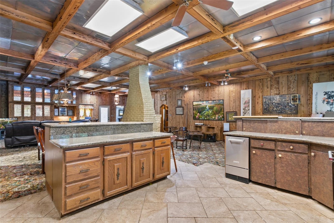
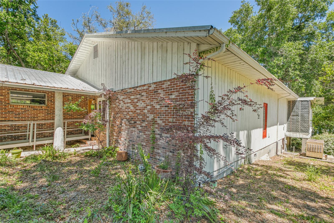
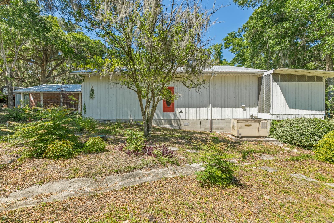
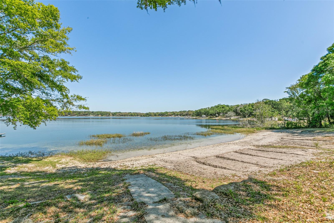
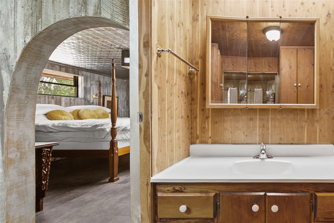
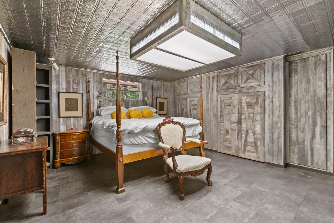
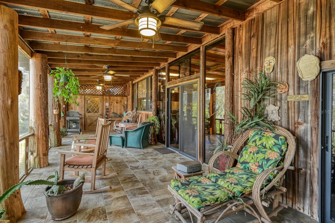
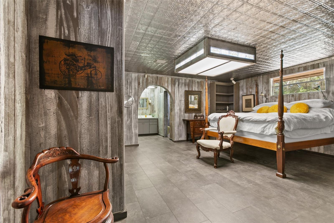
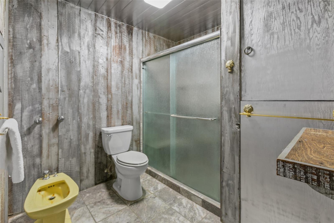
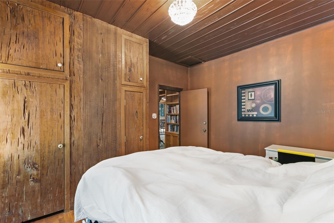
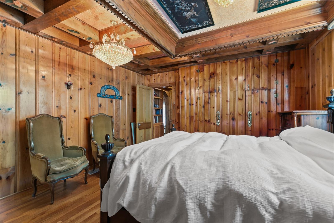
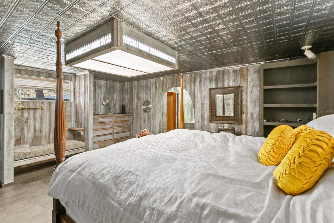
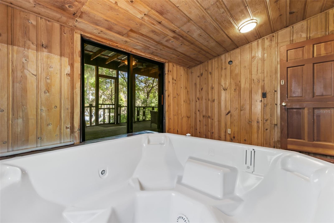
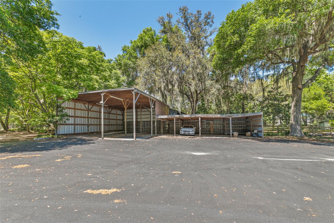
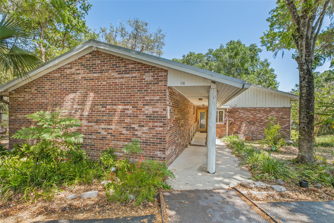
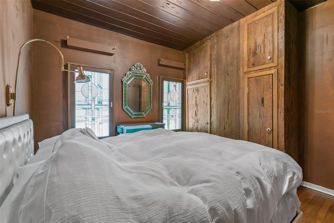
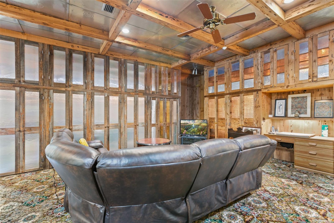
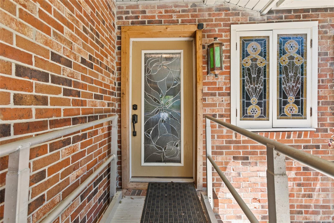
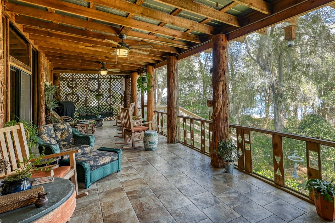
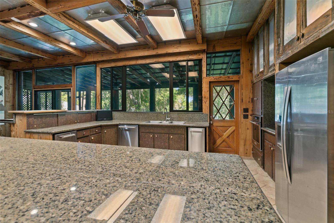
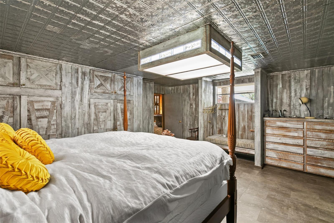
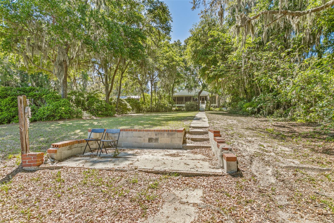
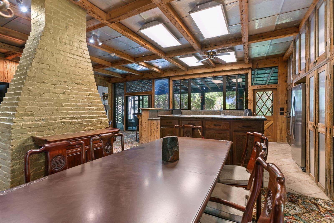
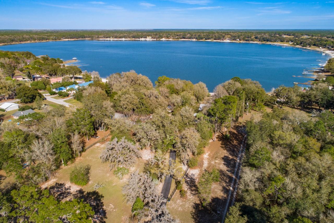
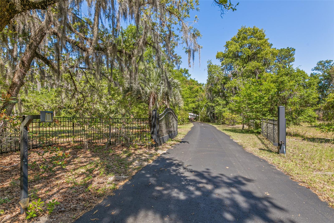
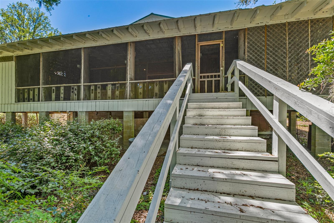
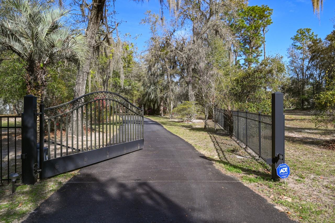
Active
397 SE COUNTY RD 18A
$774,500
Features:
Property Details
Remarks
You found it, your very own Lake Front Home. A gated entry, with a flower lined drive welcomes you to Crystal Lake. A Spring feed lake stocked for great fishing, with no public access. This property has 84ft of Sandy Beach Lake frontage. The house was built in 1950, a unique property, with walls of Brazilian Pecky Cedar, a full wall of cabinets built with reclaimed/refurbished barn wood and Gainesville Sun Press inserts. The Living room features a wood burning fireplace and fabulous Lake View through the wall of sliding glass doors. The dining room will welcome a large family with plenty of seating. The kitchen has a large island and lots of other counter space. It has windows to enjoy the lake views and the option of passing food to outdoor dining. The screened Veranda is the perfect space to enjoy the relaxing serine moods inspired by this paradise. There is a spa room with access from the Veranda and 3rd bedroom. This home has three bedrooms, the Primary Suite has an attached custom closet/dressing room with built ins she will love, as big as most guest bedrooms. The other two are good-sized guest bedrooms with the guest bath located between them. There is a 16ft high RV parking space with electric and 2 more slots for your water toys, a trailer or truck, whatever you need. Attached to it is a 4-car carport with lighting. The area in front of home is asphalt, so there is plenty of guest parking. This is a dream come true! Seller asking for AS IS with inspections welcome. The property will be divided, and new pin number will be assigned, property will be approximately 84x800. The seller has done some improvements and repairs, if you have seen it before, it is worth taking another look. If you liked the uniqueness, it may work for you now. Note: The property is being split and a new driveway will be needed for private access Please discuss with seller or agent about this
Financial Considerations
Price:
$774,500
HOA Fee:
N/A
Tax Amount:
$3942.98
Price per SqFt:
$273.67
Tax Legal Description:
12 8S 22 S84' OF N252' OF NE1/4 OF NE1/4 EX: R/W ALSO DESC AS: N1/2 OF S1/2 OF N1/2 OF N1/2 OF NE1/4 OF NE1/4
Exterior Features
Lot Size:
30928
Lot Features:
Oversized Lot, Private, Paved
Waterfront:
Yes
Parking Spaces:
N/A
Parking:
RV Carport
Roof:
Metal
Pool:
No
Pool Features:
N/A
Interior Features
Bedrooms:
3
Bathrooms:
2
Heating:
Electric, Heat Pump
Cooling:
Central Air
Appliances:
Dishwasher, Dryer, Range, Refrigerator, Washer
Furnished:
Yes
Floor:
Carpet, Tile, Wood
Levels:
One
Additional Features
Property Sub Type:
Single Family Residence
Style:
N/A
Year Built:
1950
Construction Type:
Brick, Frame, Wood Siding
Garage Spaces:
No
Covered Spaces:
N/A
Direction Faces:
East
Pets Allowed:
No
Special Condition:
None
Additional Features:
Lighting, Sliding Doors
Additional Features 2:
N/A
Map
- Address397 SE COUNTY RD 18A
Featured Properties