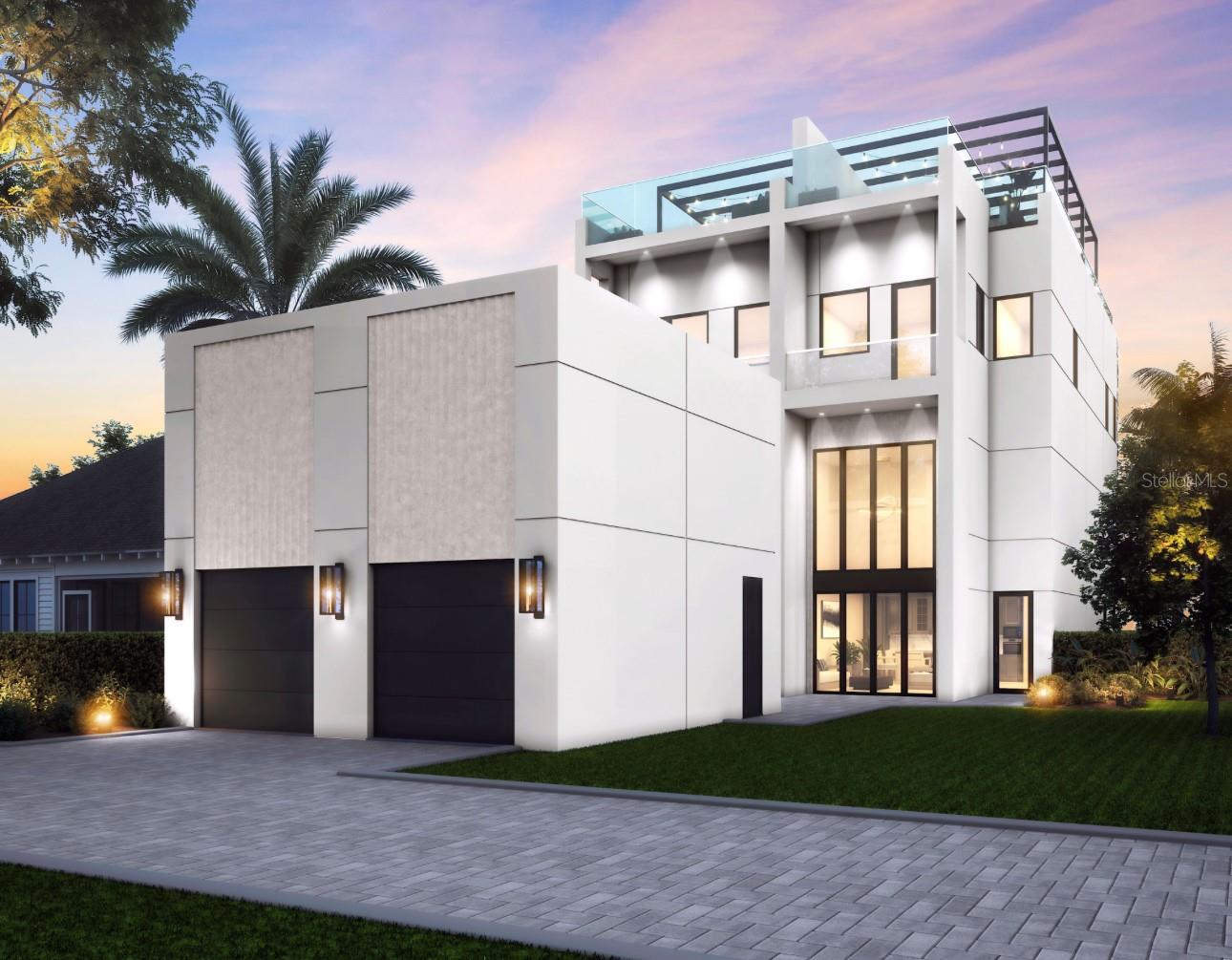
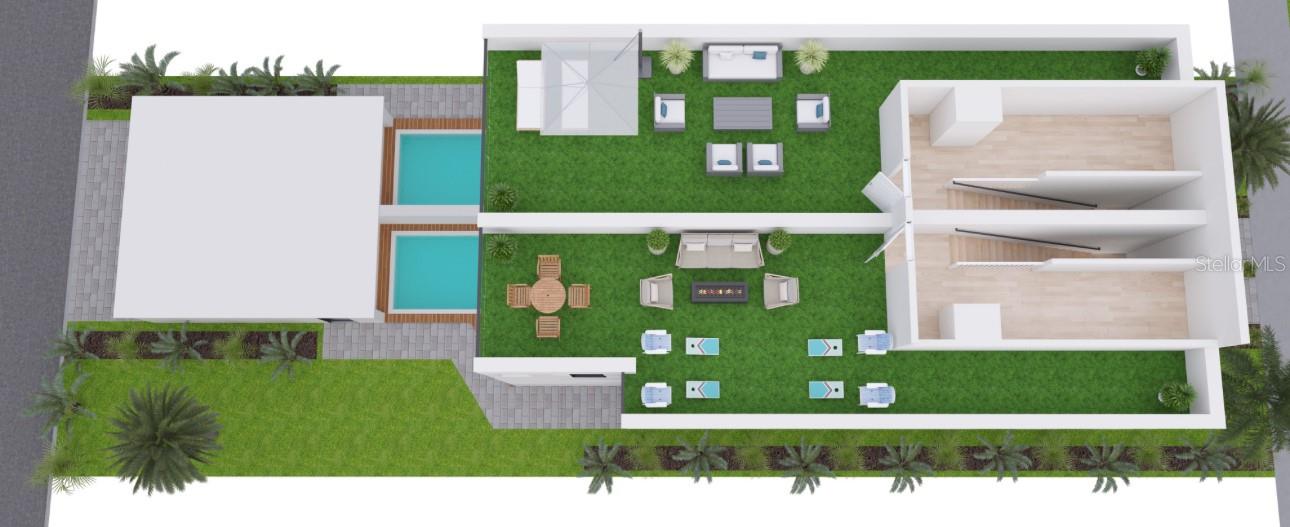
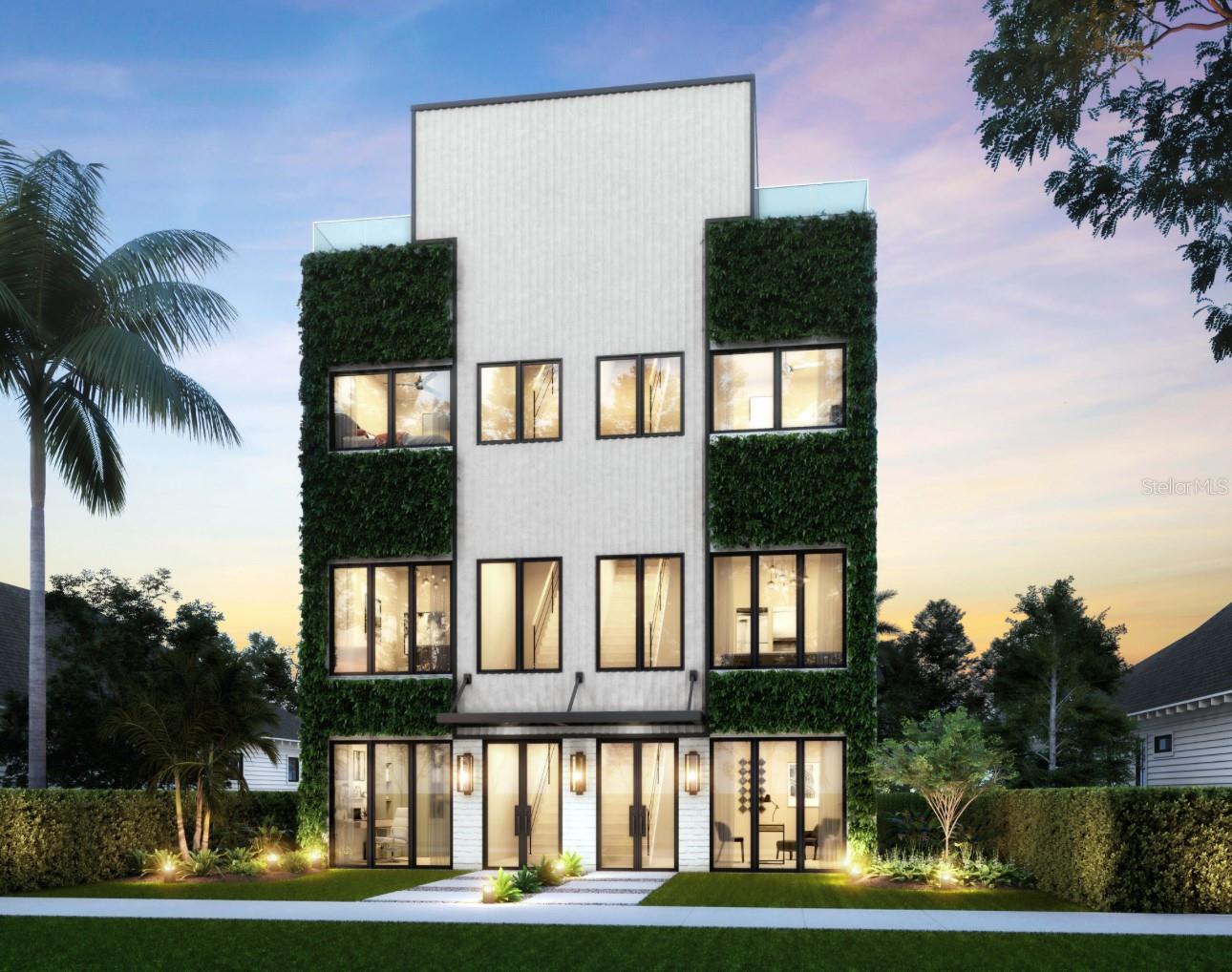
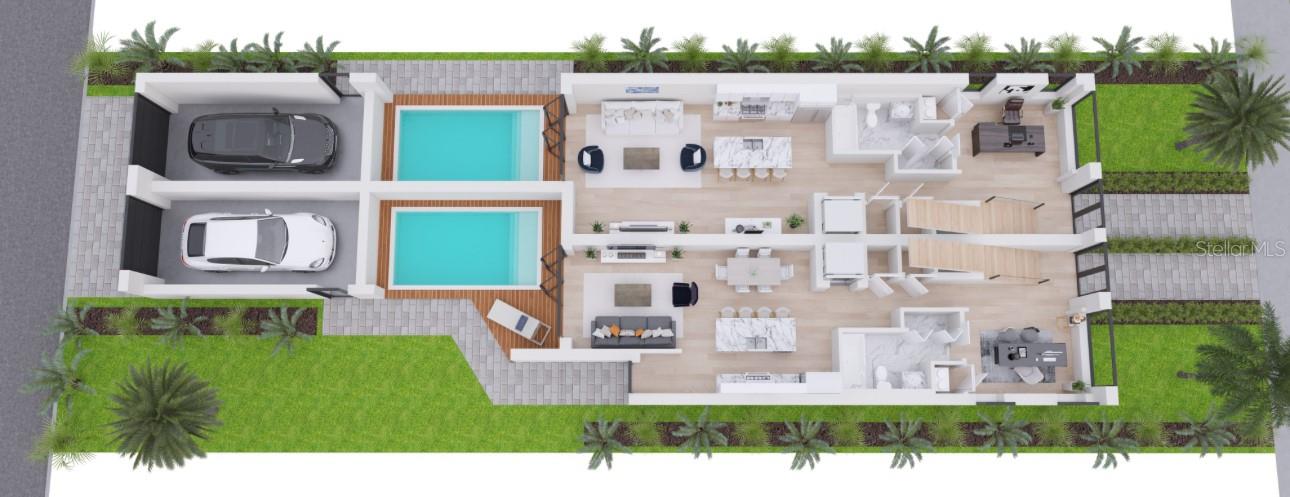

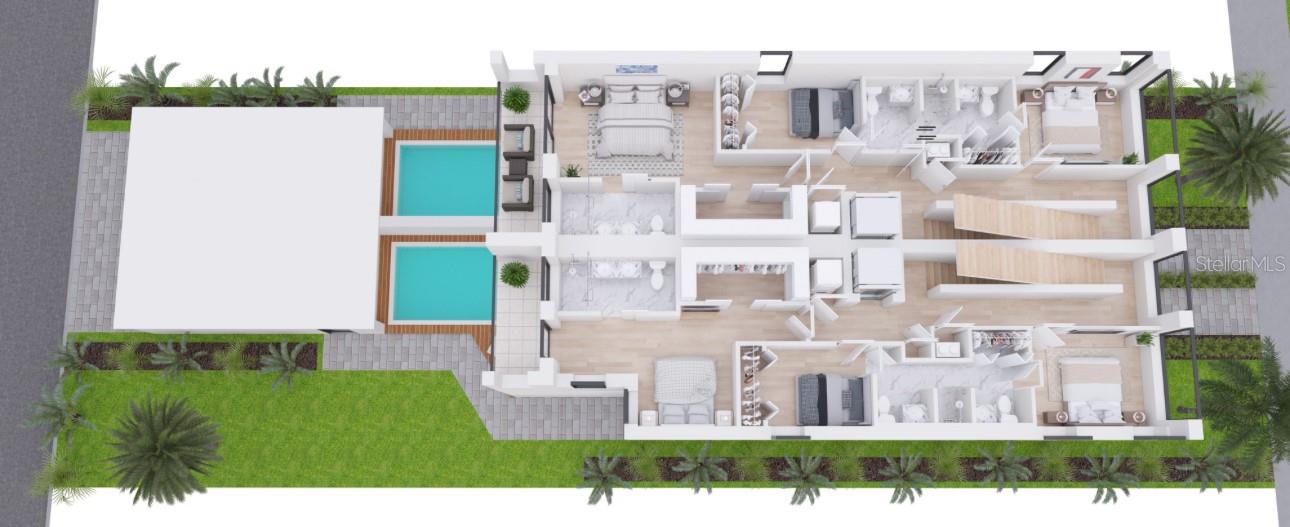
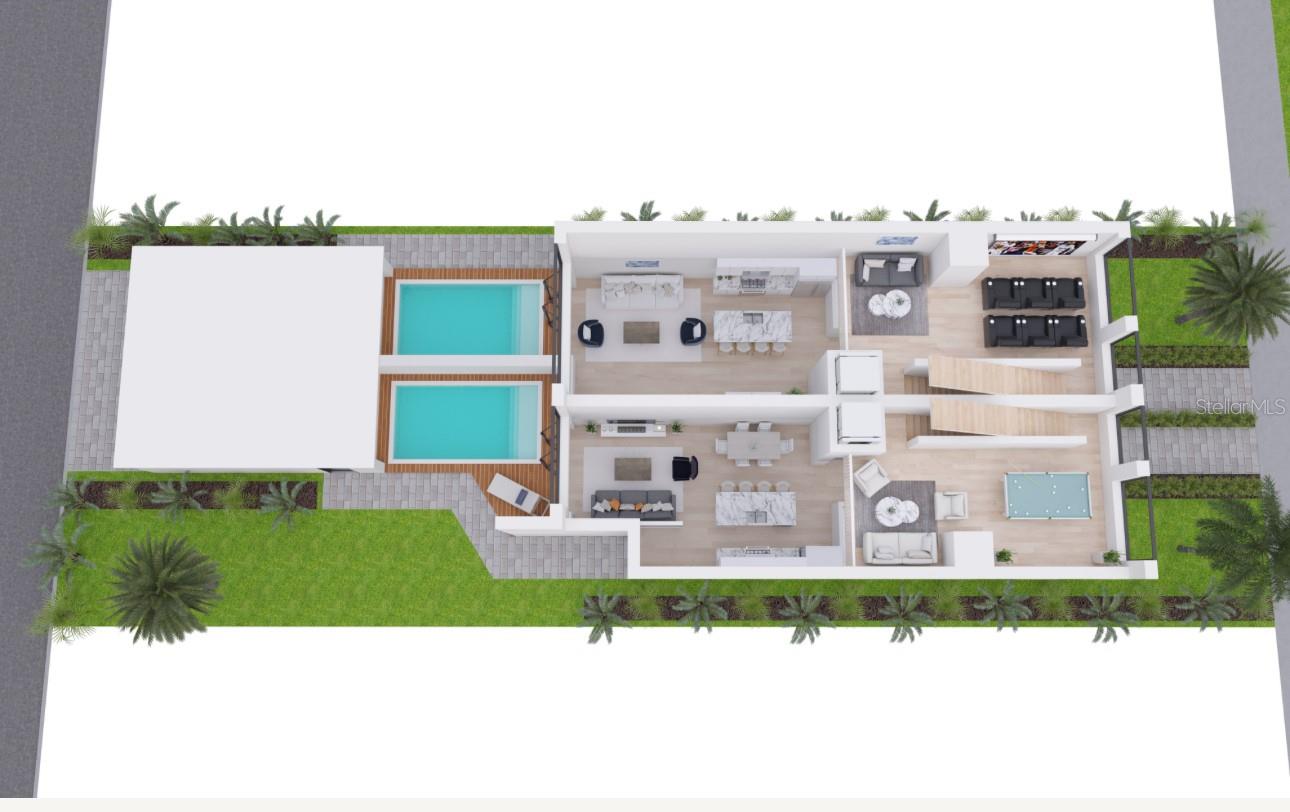
Active
145 5TH AVE N
$3,500,000
Features:
Property Details
Remarks
Pre-Construction. To be built. PRECONSTRUCTION. TO BE BUILT. Prepare to be stunned by this jaw-dropping designer townhome located directly downtown! You will not find another more well built and unique townhome in all of St Pete. Built with ICF construction poured concrete walls and a poured concrete floor system, this home will be a true fortress. Featuring 20 ft ceilings on the bottom floor, a secondary loft area, and a completely walkable rooftop terrace, this home is here to impress and is made for entertaining! Home will also have an elevator that will take you from the bottom floor to the bedrooms on the third floor. The best part about it being pre-construction, is you, as the owner, have the ability to design the home just the way you want. This is one of two townhomes, so the home only shares one common wall with the neighboring townhome, and the lot is split in half, so you get your own private backyard, complete with a pool and detached garage. The garage is nearly 20 ft high and will feature a car lift so that you can fit two vehicles in each garage. Located just over a block from Beach Dr, you truly are living in the action of downtown!
Financial Considerations
Price:
$3,500,000
HOA Fee:
N/A
Tax Amount:
$14521.5
Price per SqFt:
$1256.28
Tax Legal Description:
THORNTON'S ADD BLK A, PART OF E 28.5FT OF LOT 7 & W 16.5FT OF LOT 8 DESC FROM SW COR OF LOT 7 TH E 28FT FOR POB TH N 70 FT TH W 4.55FT TH N 11.2FT TH N56DE 8.25FT TH N 41.20 FT TH E 33.9FT TH S 127FT TH W 45.2FT TO POB
Exterior Features
Lot Size:
2587
Lot Features:
N/A
Waterfront:
No
Parking Spaces:
N/A
Parking:
N/A
Roof:
Other
Pool:
Yes
Pool Features:
Heated, In Ground, Lighting, Salt Water
Interior Features
Bedrooms:
4
Bathrooms:
4
Heating:
Central
Cooling:
Central Air
Appliances:
Dishwasher, Microwave, Range, Refrigerator
Furnished:
No
Floor:
Other
Levels:
Three Or More
Additional Features
Property Sub Type:
Townhouse
Style:
N/A
Year Built:
1910
Construction Type:
ICFs (Insulated Concrete Forms)
Garage Spaces:
Yes
Covered Spaces:
N/A
Direction Faces:
South
Pets Allowed:
No
Special Condition:
None
Additional Features:
Balcony, Lighting, Sidewalk, Sliding Doors, Storage
Additional Features 2:
Buyer to verify with local municipality in regard to lease restrictions.
Map
- Address145 5TH AVE N
Featured Properties