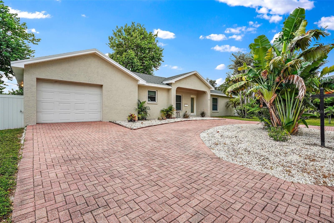
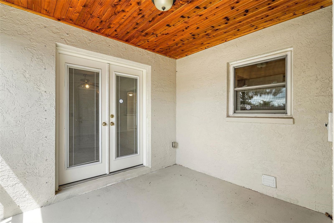
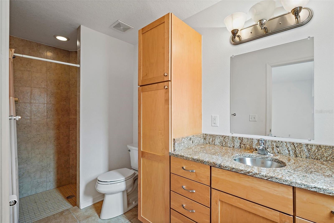
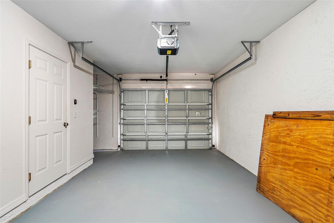
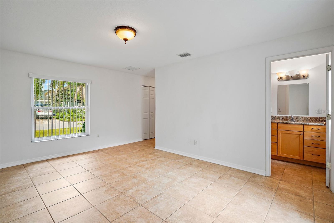
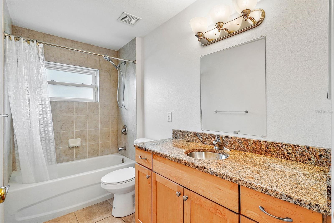
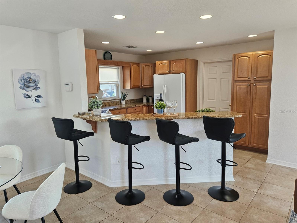
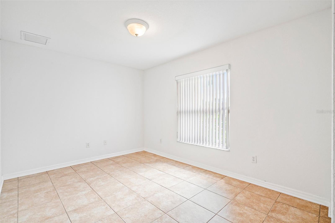
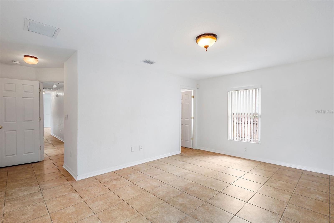
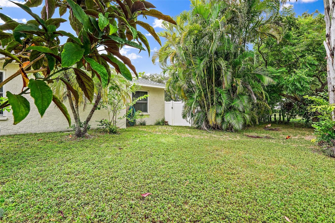
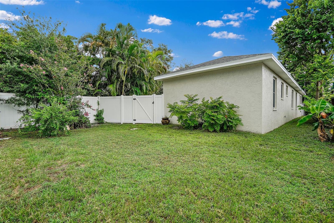
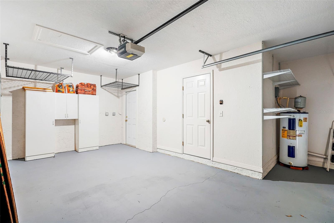
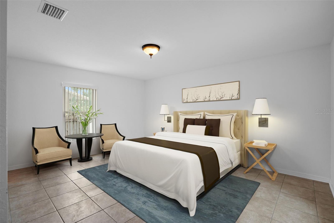
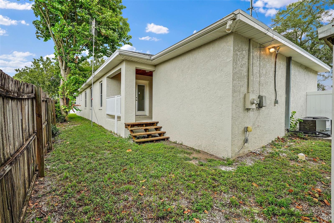
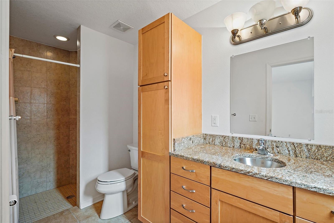
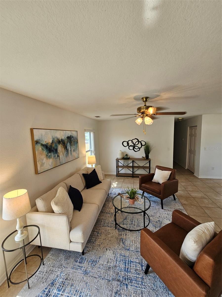
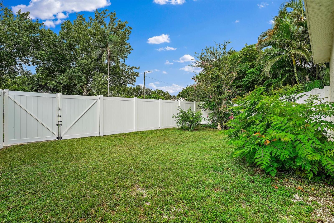
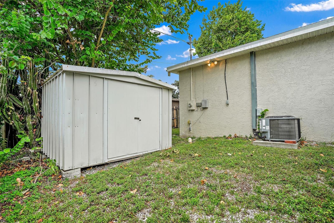
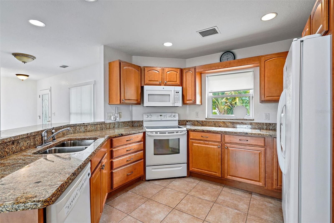
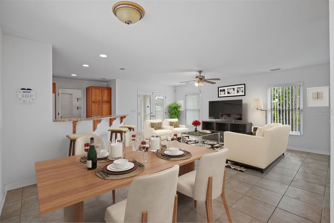
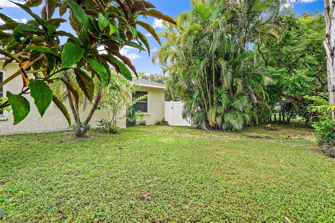
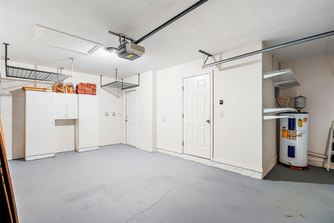


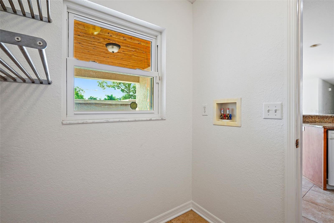
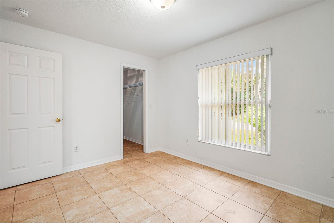

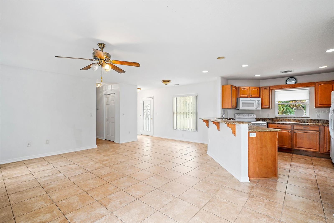
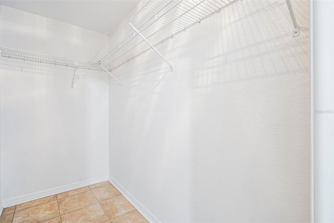
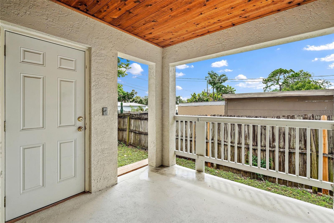
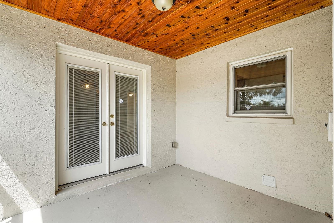
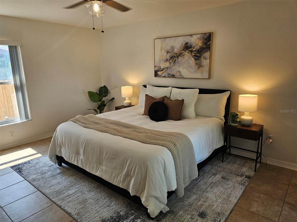
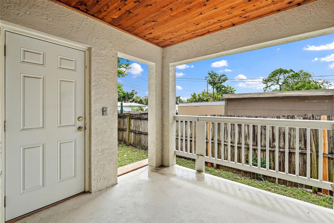
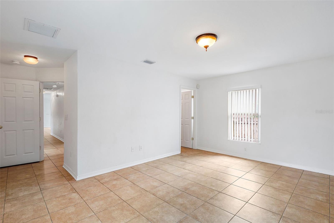
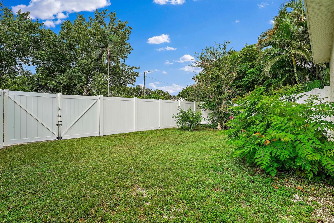
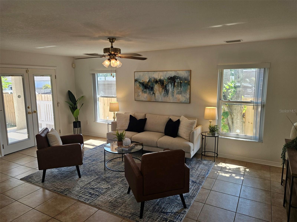
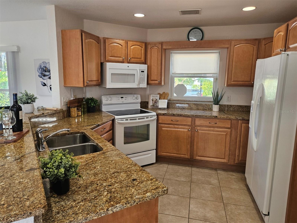
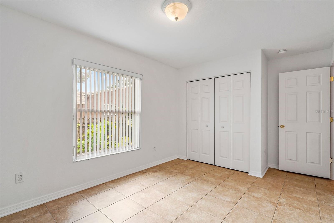
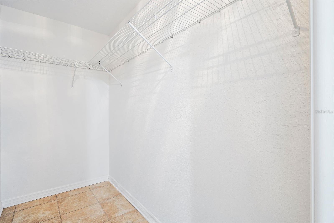
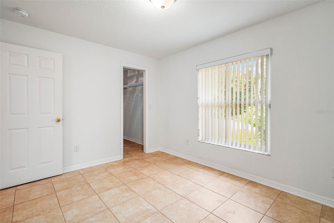
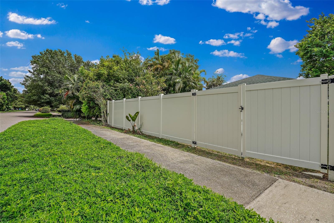

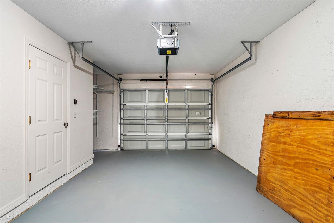
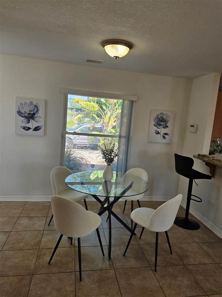
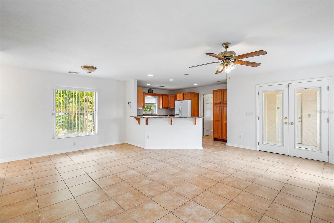
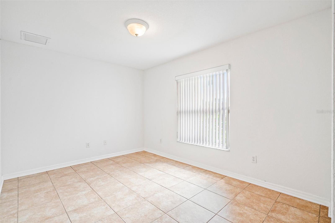
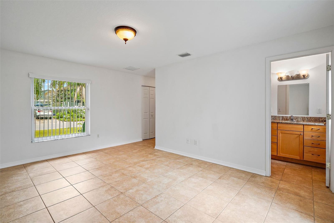

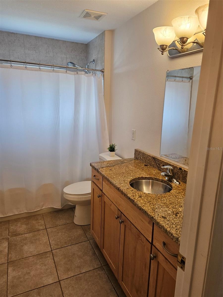
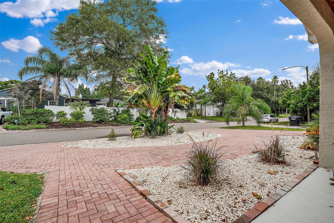
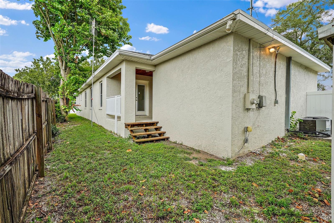
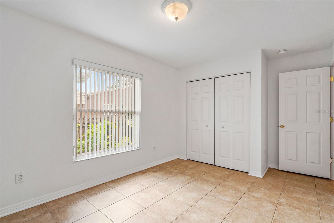
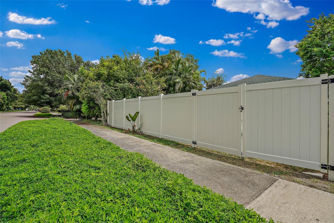
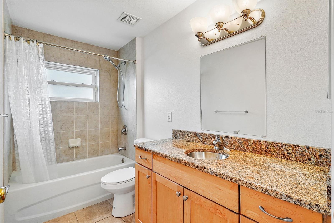
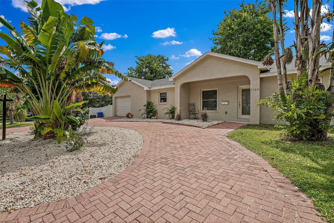
Active
1740 51ST ST N
$517,500
Features:
Property Details
Remarks
One or more photo(s) has been virtually staged. One or more photo(s) virtually staged. This modern, contemporary open concept, energy efficient designed home built in 2007 is a must see! Light and bright living room open to informal dining space, and kitchen is ideal for today's lifestyle. Roof was replaced in 2024. Easy care luxury ceramic tile throughout this beautifully finished 3br, 2ba, 1cg home. Plenty of storage throughout including walk-in closet in the large secondary bedroom. The kitchen features custom cabinets, granite counters, bar seating, and appliances including electric range, microwave, dishwasher, disposal and refrigerator. French doors lead out to a backyard porch. Retreat to the spacious owner's suite with ensuite bath offering tile flooring, custom cabinets, sink vanity, granite counter tops and an oversized walk-in shower. Interior laundry room has washer/dryer connections. The side street dual gated access for RV/Boat parking and storage shed provides additional storage space. This home is in the desirable Disston Heights neighborhood in flood zone X with low taxes. You will fall in love with this location just minutes to gorgeous Gulf Beaches and downtown St. Petersburg's fine dining, shopping, St Pete Pier, museums & art galleries.
Financial Considerations
Price:
$517,500
HOA Fee:
N/A
Tax Amount:
$1983.86
Price per SqFt:
$343.4
Tax Legal Description:
MOUNT WASHINGTON 1ST SEC BLK M, LOT 7
Exterior Features
Lot Size:
6351
Lot Features:
Corner Lot
Waterfront:
No
Parking Spaces:
N/A
Parking:
Circular Driveway, RV Access/Parking
Roof:
Shingle
Pool:
No
Pool Features:
N/A
Interior Features
Bedrooms:
3
Bathrooms:
2
Heating:
Central
Cooling:
Central Air
Appliances:
Dishwasher, Disposal, Electric Water Heater, Exhaust Fan, Microwave, Range, Refrigerator
Furnished:
Yes
Floor:
Ceramic Tile
Levels:
One
Additional Features
Property Sub Type:
Single Family Residence
Style:
N/A
Year Built:
2007
Construction Type:
Block
Garage Spaces:
Yes
Covered Spaces:
N/A
Direction Faces:
East
Pets Allowed:
No
Special Condition:
None
Additional Features:
Garden
Additional Features 2:
N/A
Map
- Address1740 51ST ST N
Featured Properties