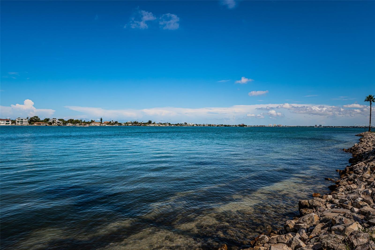
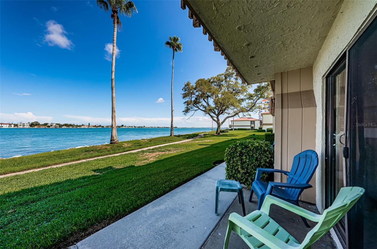
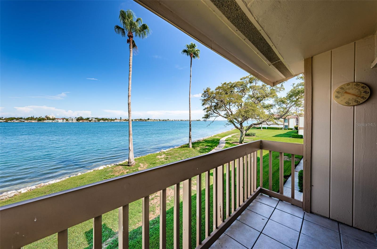
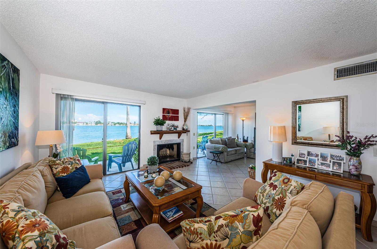
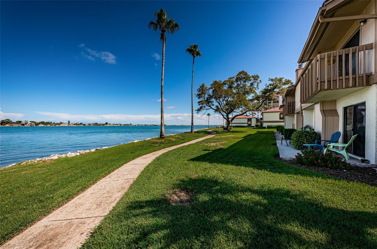
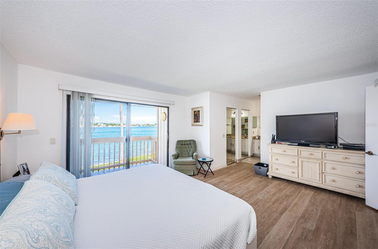
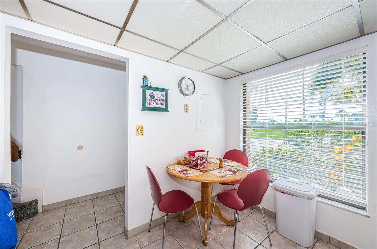
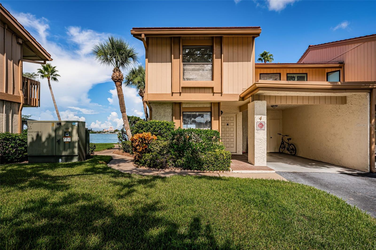
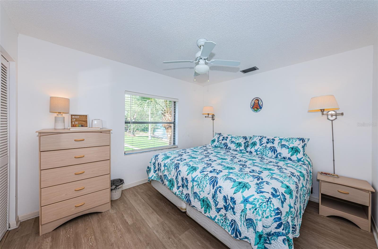
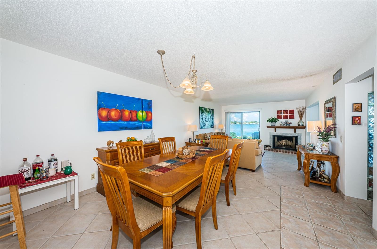
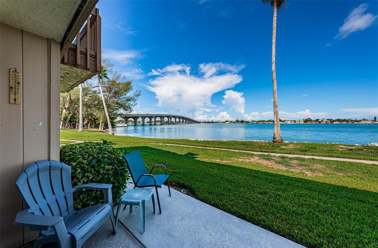
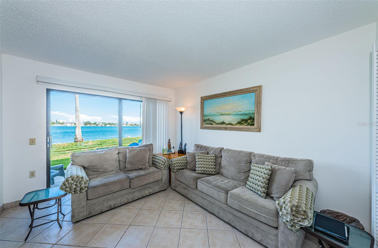
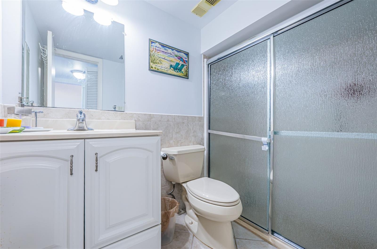
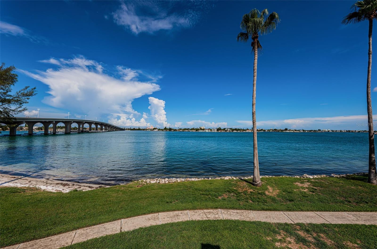
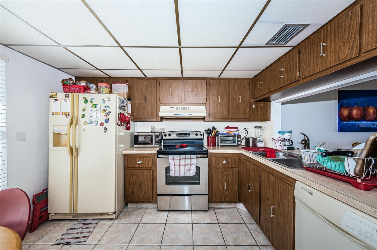
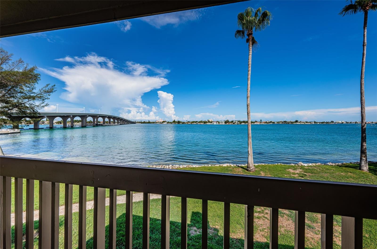
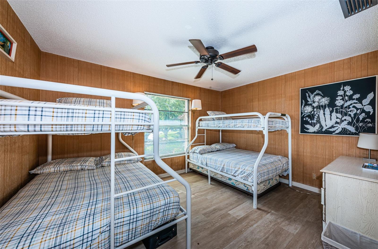
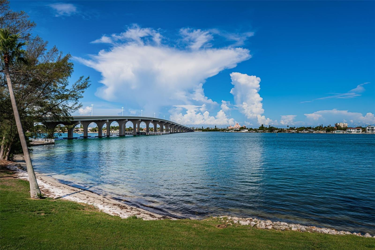
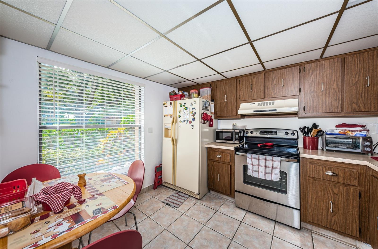
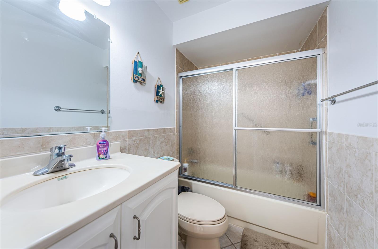
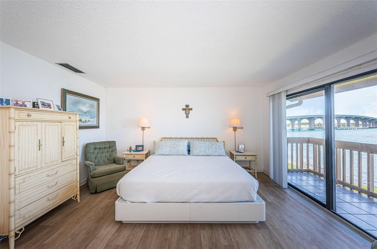
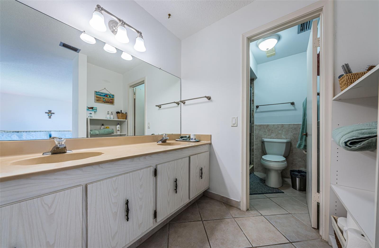
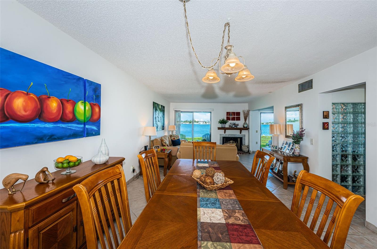
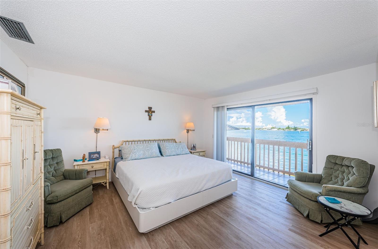
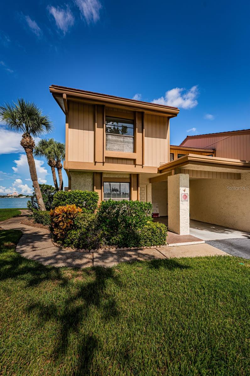
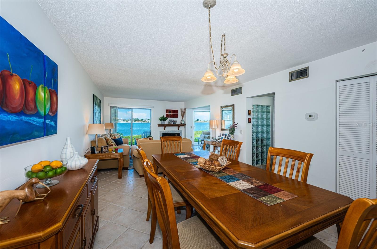
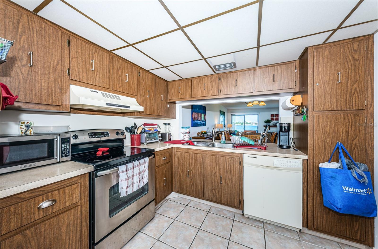
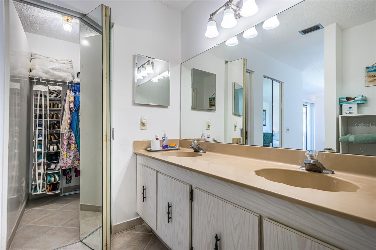
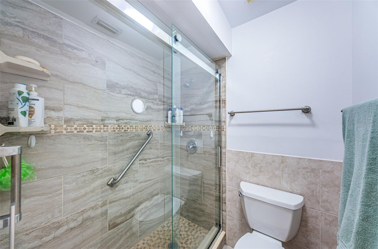
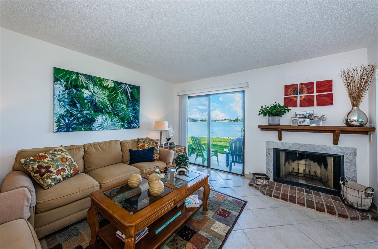
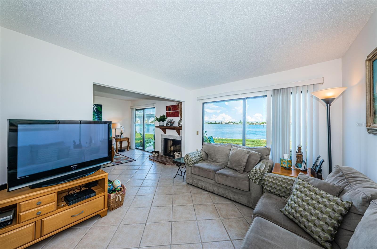
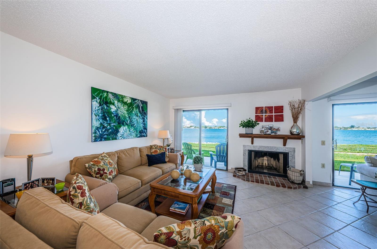
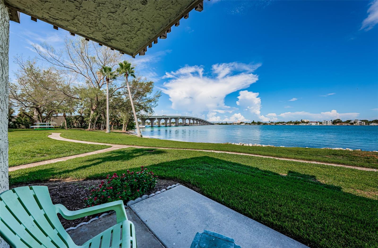
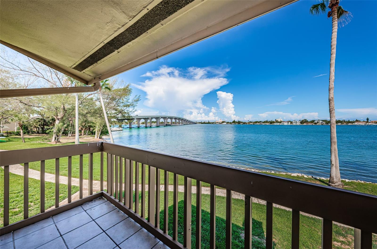
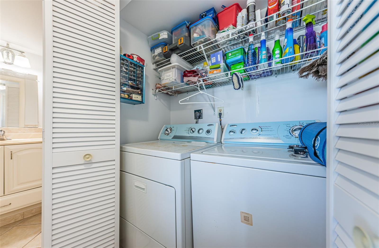
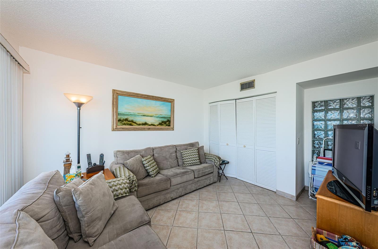
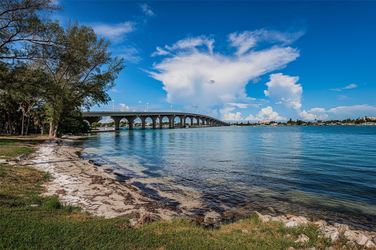
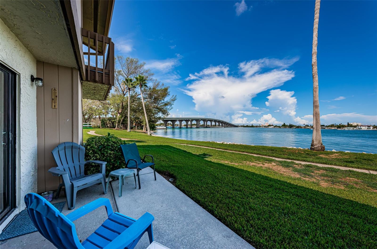
Active
6283 SUN BLVD #4
$774,000
Features:
Property Details
Remarks
RARELY AVAILABLE... 1 of only 8 waterfront townhomes in Casa Del Mar with only 2 of these sold in the last 10 years. Spacious 2 level 1,650 SqFt furnished townhome with 3 large bedrooms and 3 Full bathrooms available on Isla Del Sol. Feels like a single-family home. Kitchen with pass through to breakfast bar and large dining room with beautiful water views. beyond the dining room is the living room with wood burning fireplace and sliding glass doors to the patio with amazing water views and the famous Don Cesar hotel as the backdrop. Adjacent to the living room is another large living space that can be used as a den or additional lounging area that also has sliders out to the patio and the amazing views. There is a full bathroom on the first floor along with a laundry closet with washer/dryer. The staircase to the 2nd level leads upstairs to 3 large bedrooms, each being able to accommodate a king-size bed. The huge master bedroom with ensuite, large walk-in closet and balcony with an even more spectacular waterfront view. Quiet street in sought-after Casa Del Mar with access to the community pool and hot tub on the shores of Boca Ciega Bay. Take advantage of a golf, tennis, yacht or social membership offered at Isla Del Sol Yacht & Country Club a short walk from this home. All of this, and within minutes of the award-winning beaches of Fort Desoto State Park, and top ranked St Pete Beach. Or with easy access to I275, you're only 15 minutes to the vibrant activity of nightlife, restaurants and shopping in downtown St Petersburg.
Financial Considerations
Price:
$774,000
HOA Fee:
843.89
Tax Amount:
$9081.24
Price per SqFt:
$469.09
Tax Legal Description:
CASA DEL MAR V CONDO TOWNHOUSE, UNIT 4
Exterior Features
Lot Size:
N/A
Lot Features:
N/A
Waterfront:
Yes
Parking Spaces:
N/A
Parking:
Covered, Guest
Roof:
Tile
Pool:
No
Pool Features:
N/A
Interior Features
Bedrooms:
3
Bathrooms:
3
Heating:
Electric
Cooling:
Central Air
Appliances:
Dishwasher, Disposal, Dryer, Electric Water Heater, Microwave, Range, Range Hood, Refrigerator, Washer
Furnished:
No
Floor:
Ceramic Tile, Luxury Vinyl
Levels:
Two
Additional Features
Property Sub Type:
Townhouse
Style:
N/A
Year Built:
1978
Construction Type:
Block, Stucco
Garage Spaces:
No
Covered Spaces:
N/A
Direction Faces:
East
Pets Allowed:
Yes
Special Condition:
None
Additional Features:
Balcony, Sliding Doors
Additional Features 2:
HOA Application w/fee
Map
- Address6283 SUN BLVD #4
Featured Properties