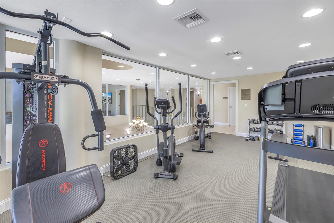
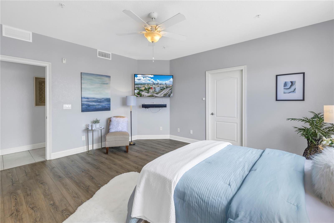
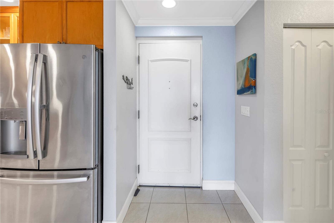
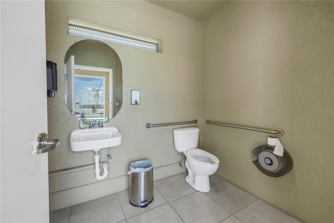
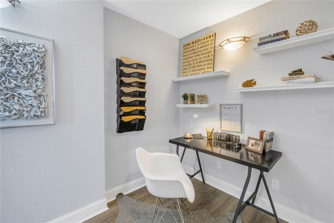
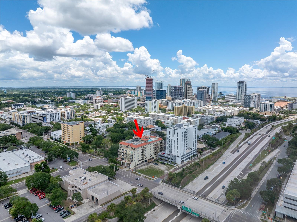
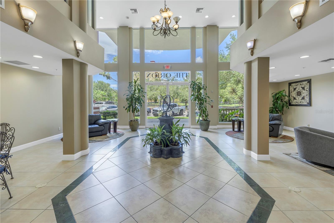
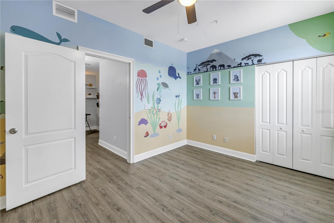
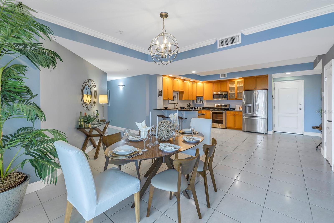
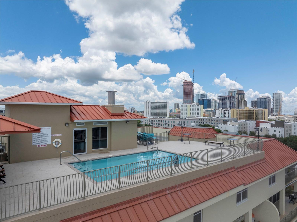
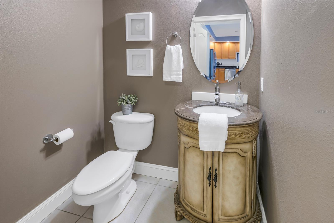
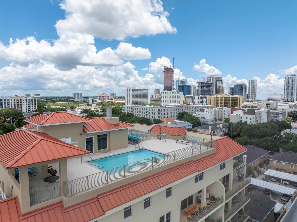
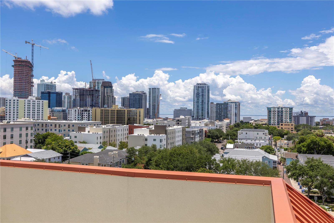
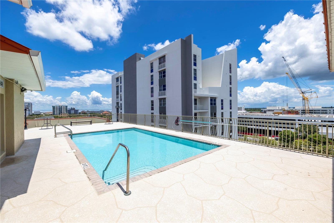
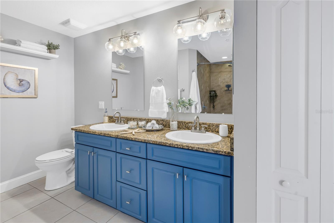
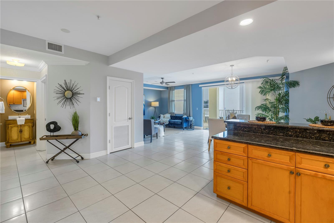
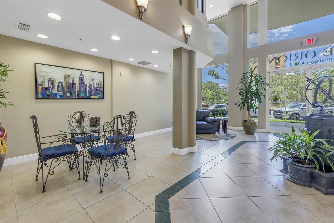
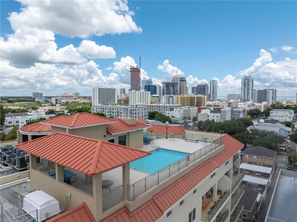
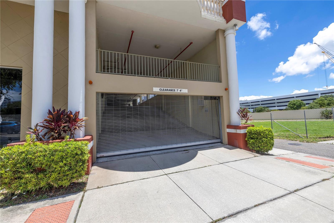
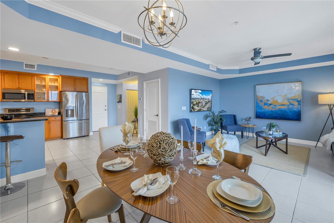
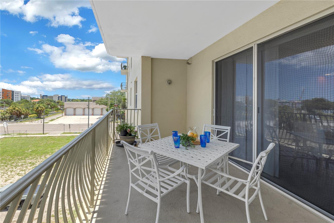
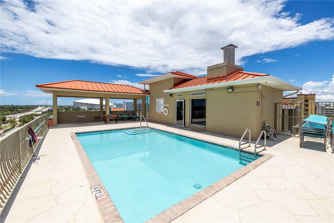
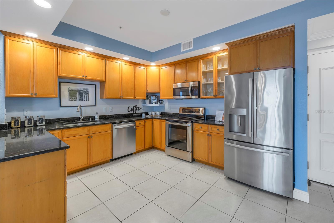
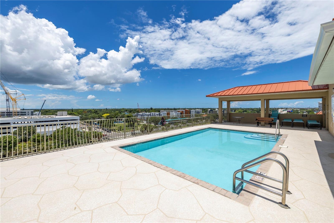
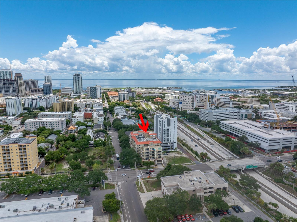
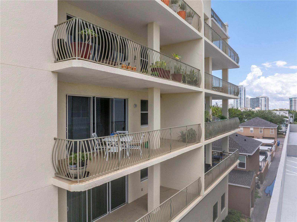
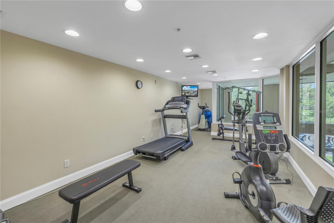
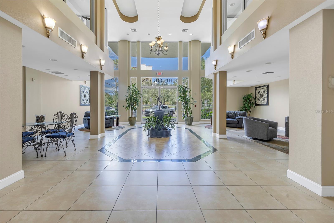
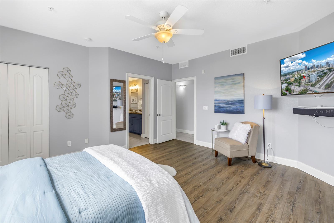
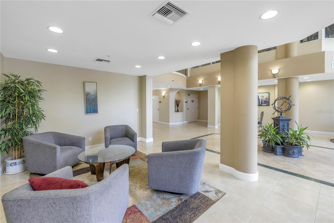
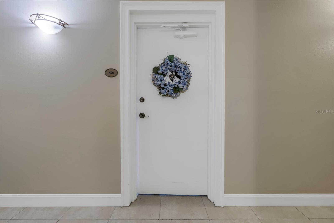
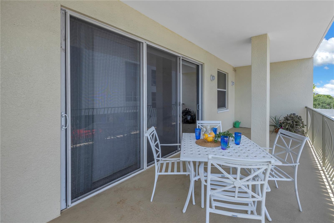
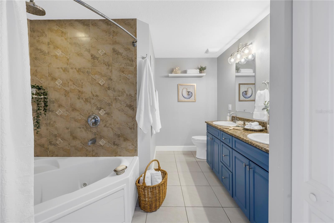
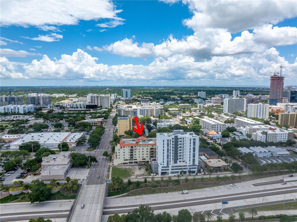
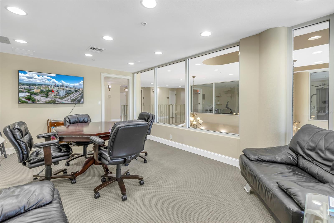
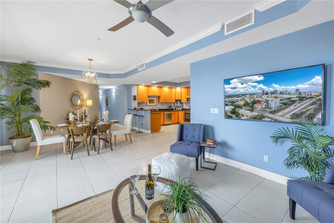
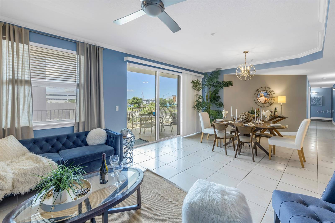
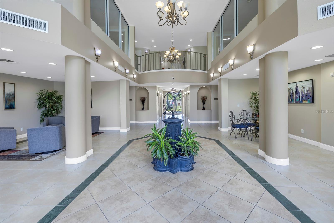
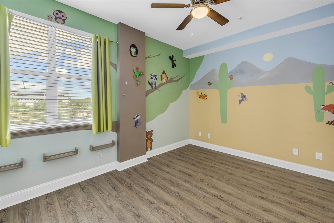
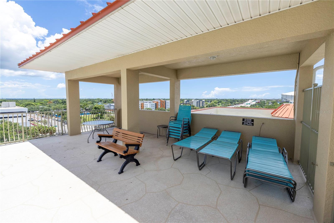
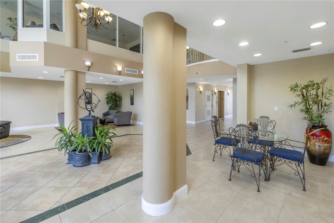
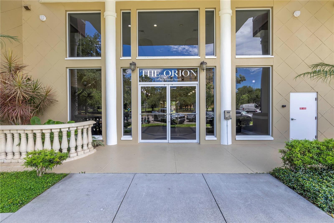
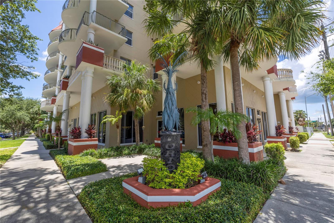
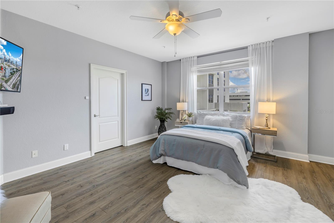
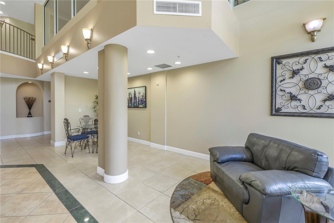
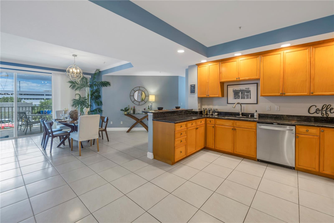
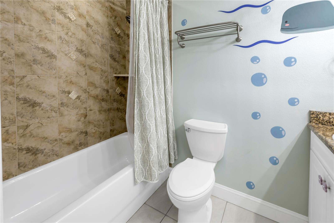
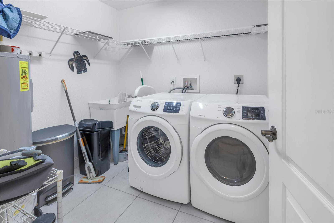
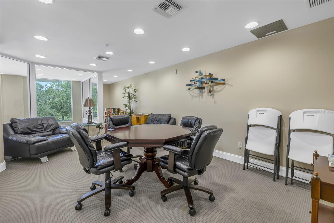
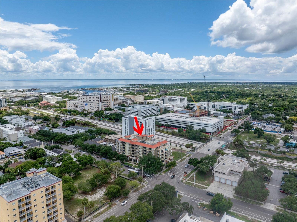
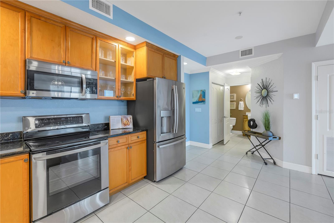
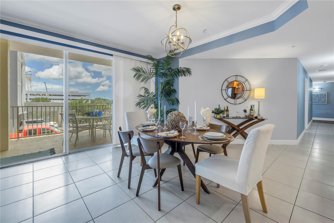
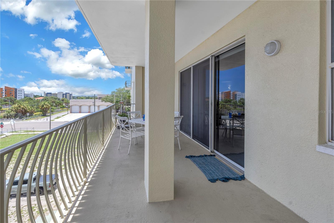
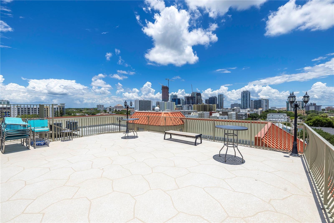
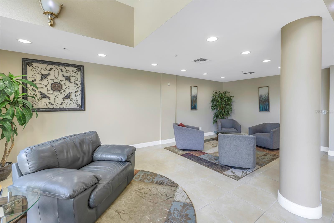
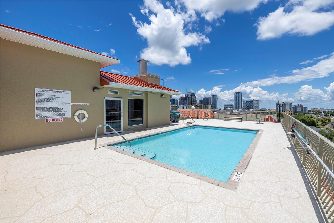
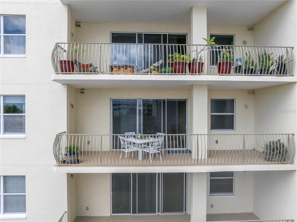
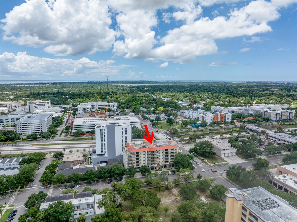
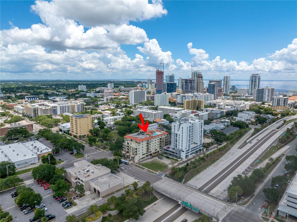
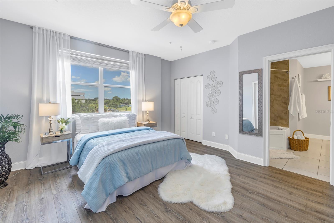
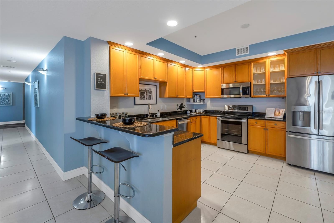
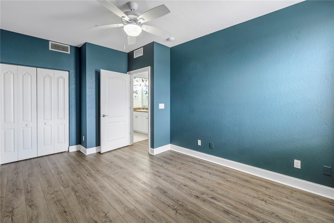
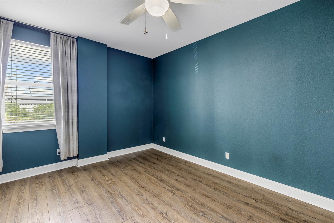
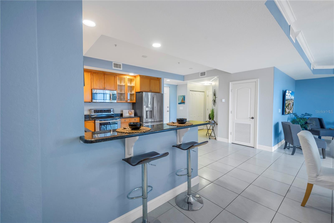
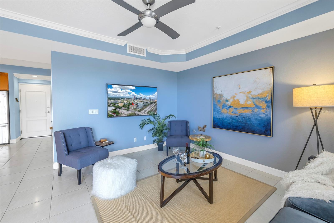
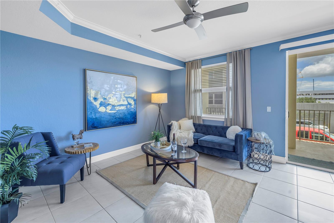
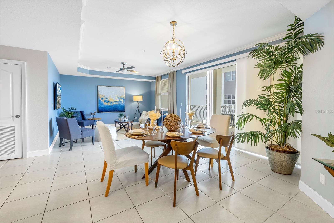
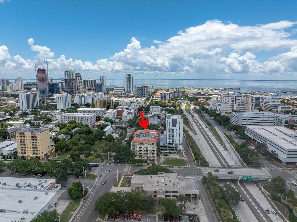
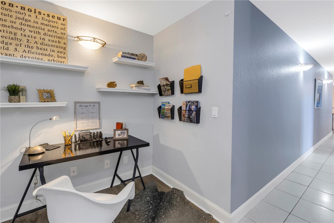
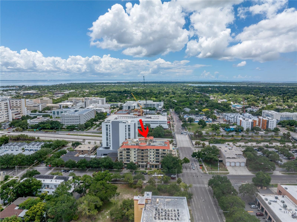
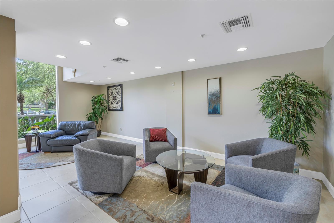
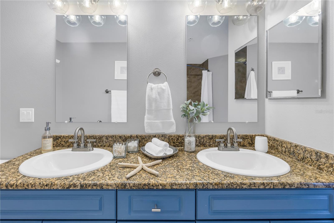
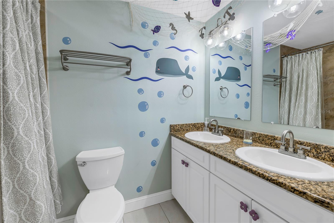
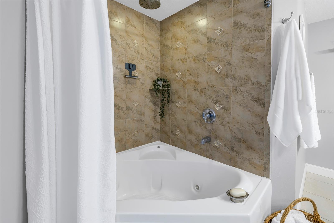
Active
750 4TH AVE S #401H
$850,000
Features:
Property Details
Remarks
Come see this fabulous 4th floor condo at The Orion located in the vibrant downtown of St. Petersburg, Florida. Units rarely come available in this highly sought-after mid-rise condominium building with gated parking and security. Located near “The Historic Gas Plant District”, the Orion is just a stones throw from the proposed redevelopment of the "Tampa Bay Rays" new stadium along with proposed hotel, office, retail, residential, entertainment, dining and shopping development. See link below for more details. This unit is one of the largest in the 7-story, 34-unit Orion building with 3 generous sized bedrooms, 2.5 baths, office alcove, large laundry room and expansive balcony. This wonderful home offers wood cabinetry, granite counters, dual-zone thermostat, tray ceilings in the living room, dual sinks in the primary bathroom with jacuzzi tub, spacious kitchen and 3-panel sliders to the balcony. The Orion building offers a huge welcoming lobby, gated parking garage, building security, sprinkler system, 2 elevators, trash chute on every floor, gym, meeting/card room and stunning sunset views from the ROOFTOP POOL & DECK. Conveniently located to restaurants, the iconic ST PETERSBURG PIER, theatres, museums, shopping and the waterfront. The monthly HOA is only $750 which includes water, sewer, trash, exterior insurance, gym, rooftop pool, exterior maintenance, 2 elevators, exterior landscaping, pest control & security. The Orion has ample reserves and is NOT LOCATED IN FLOOD ZONE. Make an appointment today to see this amazing property, you’ll love it! https://stpeterising.com/home/2022/12/6/everything-you-need-to-know-about-the-rays-hines-proposal-for-the-86-acre-historic-gas-lamp-district
Financial Considerations
Price:
$850,000
HOA Fee:
N/A
Tax Amount:
$2750.95
Price per SqFt:
$496.79
Tax Legal Description:
ORION BUILDING CONDO, THE UNIT 401(H) TOGETHER WITH THE USE OF PARKING SPACE P-08
Exterior Features
Lot Size:
0
Lot Features:
N/A
Waterfront:
No
Parking Spaces:
N/A
Parking:
N/A
Roof:
Membrane, Tile
Pool:
Yes
Pool Features:
Gunite, In Ground
Interior Features
Bedrooms:
3
Bathrooms:
3
Heating:
Central
Cooling:
Central Air
Appliances:
Cooktop, Dishwasher, Disposal, Dryer, Electric Water Heater, Exhaust Fan, Microwave, Range, Refrigerator, Washer
Furnished:
Yes
Floor:
Ceramic Tile, Luxury Vinyl
Levels:
One
Additional Features
Property Sub Type:
Condominium
Style:
N/A
Year Built:
2007
Construction Type:
Concrete, Stucco
Garage Spaces:
Yes
Covered Spaces:
N/A
Direction Faces:
North
Pets Allowed:
No
Special Condition:
None
Additional Features:
Balcony, Sliding Doors
Additional Features 2:
See HOA docs for further details on leasing restrictions & approval.
Map
- Address750 4TH AVE S #401H
Featured Properties