
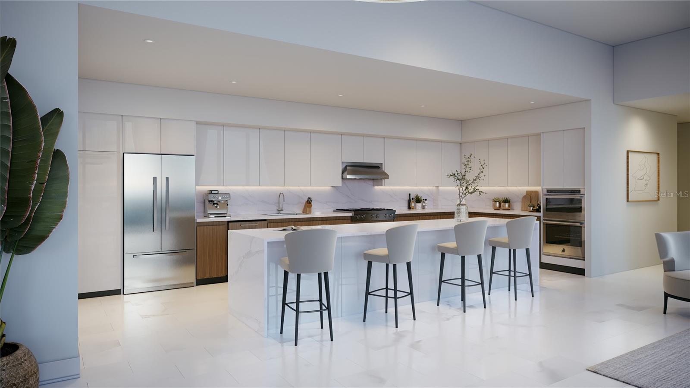
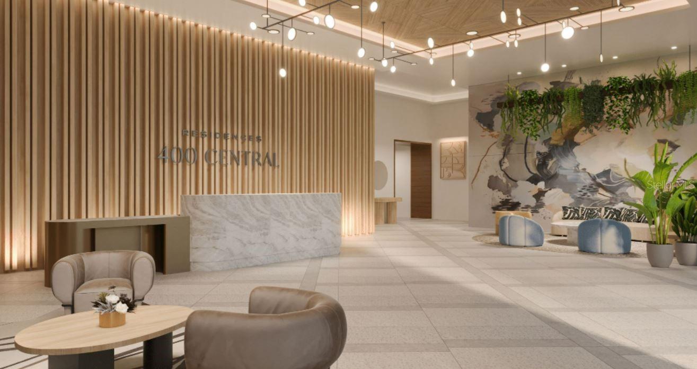
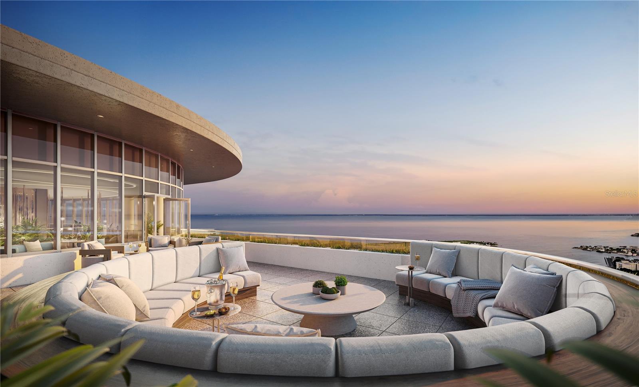
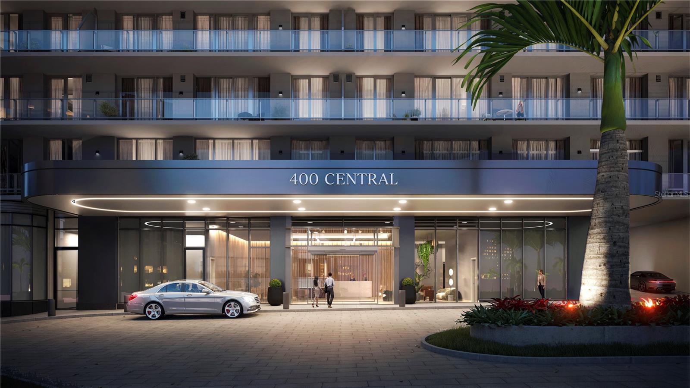
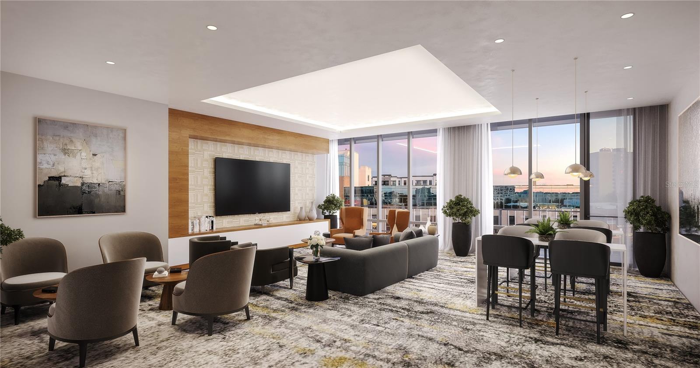
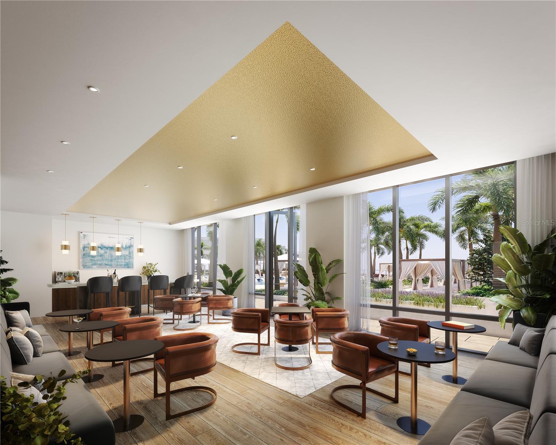
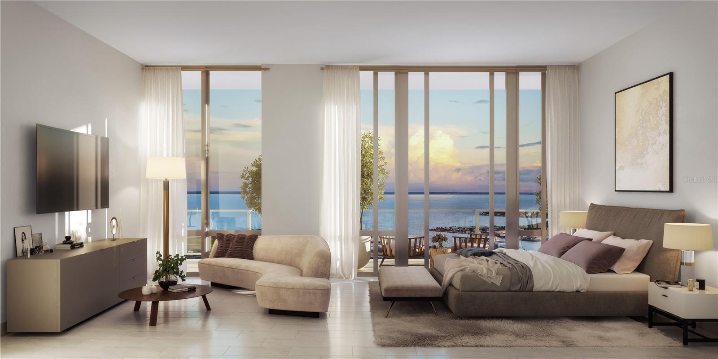
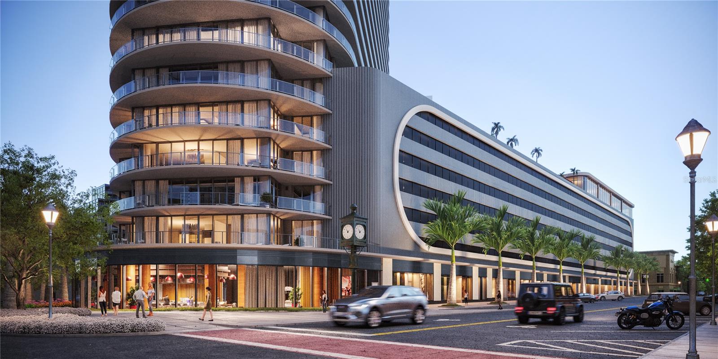
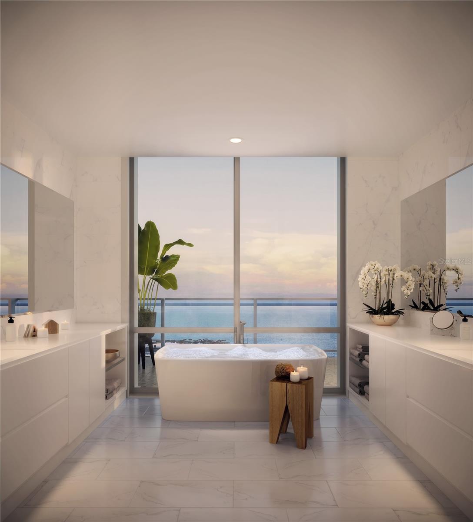
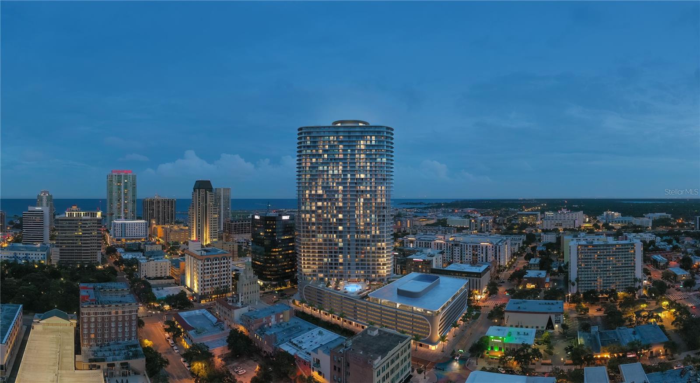
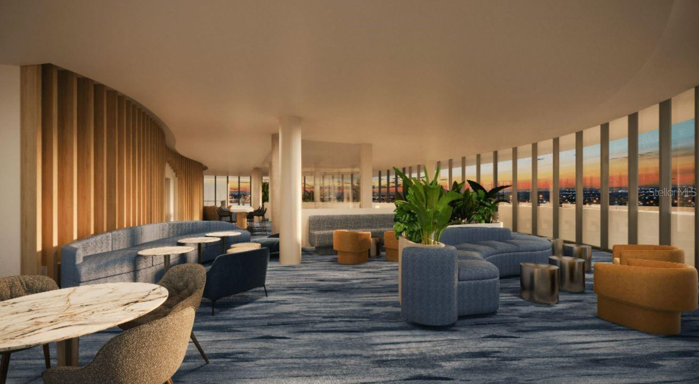
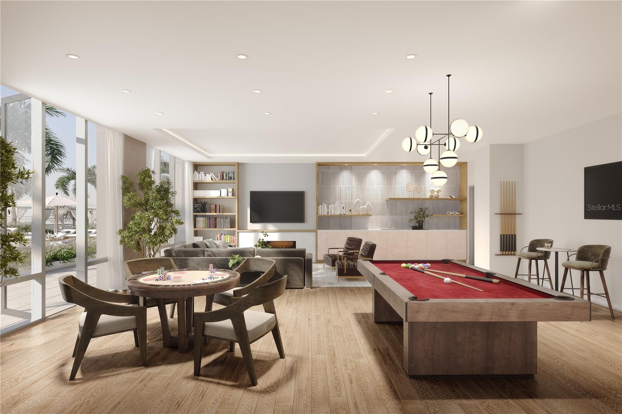
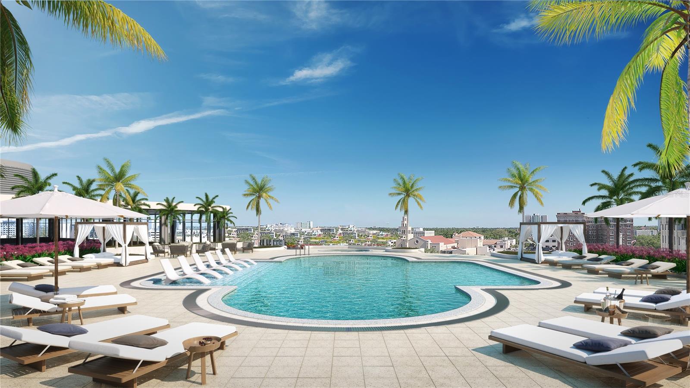
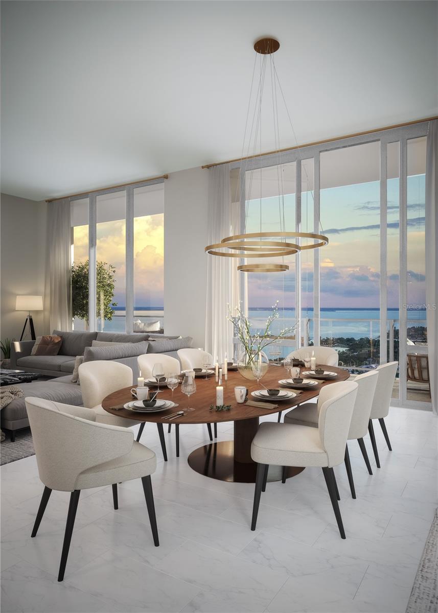
Active
400 CENTRAL AVE #PH 4102
$4,985,000
Features:
Property Details
Remarks
Under Construction. An iconic design from award-winning firm Arquitectonica with interiors and amenities by NY based Celano Design Studio. Located on the 41st floor with stunning southeast views of Tampa Bay, this gracious 4 bedroom/ 4 bathroom Sky Collection home flaunts soaring ceilings over 11’ ceilings and walls of glass allowing an abundance of natural light. The expansive terrace runs the entire length of the residence providing outdoor living and panoramic views from the great room and every bedroom. The gourmet kitchen features a walk-in pantry, full height European-style cabinetry with undercabinet lighting, quartz countertops, wine fridge and an upgraded Thermador appliance package with cabinet panel refrigerator/ freezer and dishwasher. Beyond the large dining island is a spacious great room that connects to the terrace through double sliding doors. The generous owners’ suite is highlighted by an expansive 33 foot walk-in closet and en-suite bath featuring separate vanities, shower with bench, soaking tub and large window allowing natural light. Bathrooms include frameless glass showers and Grohe plumbing fixtures. A separate laundry room with utility sink provides additional storage. On the 7th level, an amenity deck with over 36,000 square feet of indoor and outdoor opportunities for health and wellness plus a theater lounge and private dining room. Enjoy the resort-style heated pool with grilling stations, catch a game of bocce ball or stay active in the fully equipped fitness center. Lounge in the zen garden or in a poolside cabana. On the 46th floor, the Sky Lounge and Observatory presents an unobstructed 360-degree view of the city, Tampa Bay and the Gulf of Mexico. The Residences at 400 Central provides the convenience of a maintenance-free, lock-and-leave, condominium lifestyle in the heart of St. Petersburg.
Financial Considerations
Price:
$4,985,000
HOA Fee:
2310
Tax Amount:
$0
Price per SqFt:
$1269.42
Tax Legal Description:
Lot 1, Block 1 of the Abram C. Pheil Sub
Exterior Features
Lot Size:
N/A
Lot Features:
N/A
Waterfront:
No
Parking Spaces:
N/A
Parking:
Assigned, Covered, Guest, Reserved, Basement, Valet
Roof:
Membrane
Pool:
Yes
Pool Features:
Heated, In Ground, Lighting, Outside Bath Access
Interior Features
Bedrooms:
4
Bathrooms:
4
Heating:
Central
Cooling:
Central Air
Appliances:
Built-In Oven, Cooktop, Dishwasher, Disposal, Dryer, Exhaust Fan, Freezer, Ice Maker, Microwave, Range Hood, Refrigerator, Washer, Wine Refrigerator
Furnished:
No
Floor:
Carpet, Tile
Levels:
One
Additional Features
Property Sub Type:
Condominium
Style:
N/A
Year Built:
2024
Construction Type:
Block, Concrete, Metal Frame, Stucco
Garage Spaces:
Yes
Covered Spaces:
N/A
Direction Faces:
Southeast
Pets Allowed:
No
Special Condition:
None
Additional Features:
Balcony, Dog Run, Lighting, Other, Outdoor Grill, Outdoor Kitchen, Sliding Doors, Storage
Additional Features 2:
TBD
Map
- Address400 CENTRAL AVE #PH 4102
Featured Properties