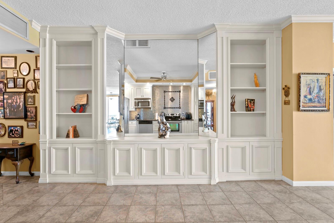
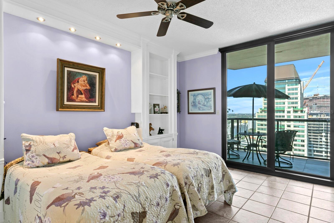
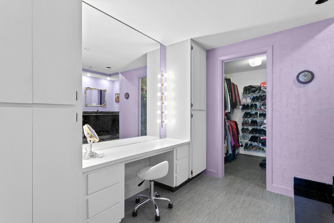
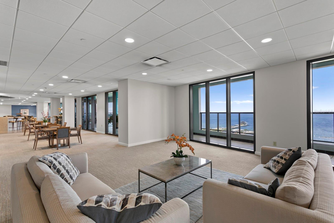
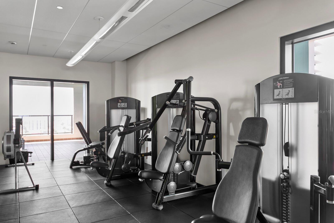
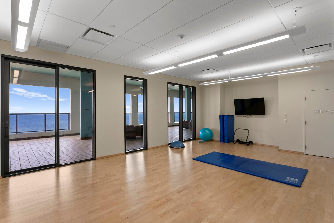
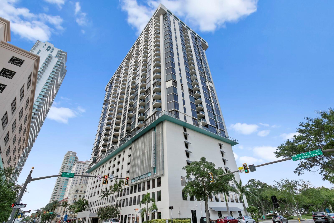
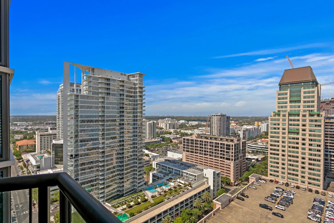
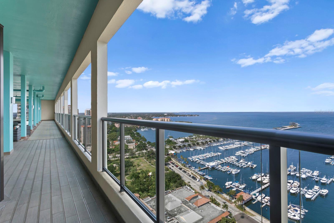
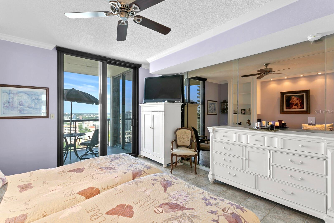
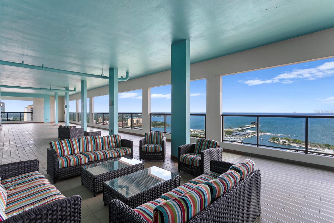
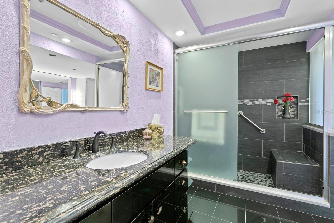
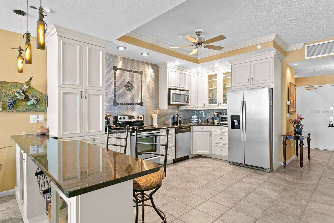
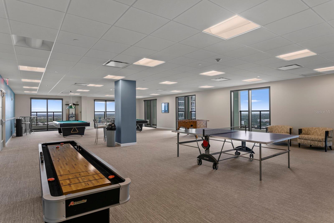
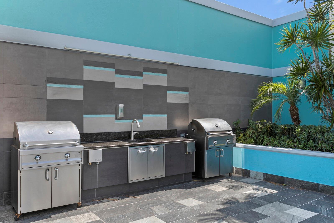
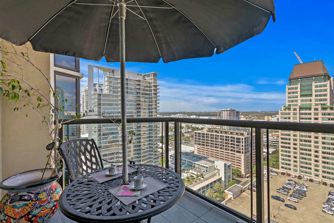
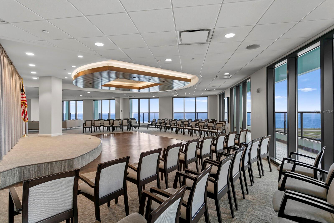
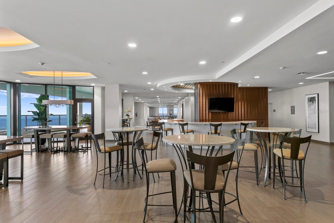
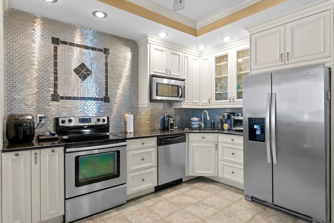
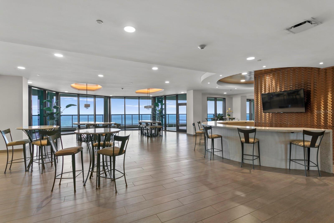
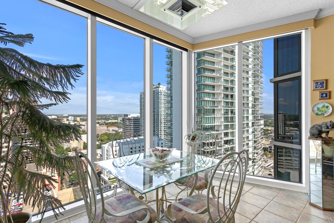
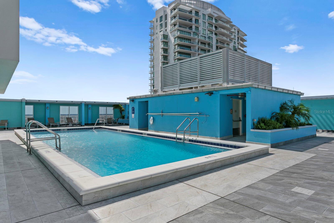
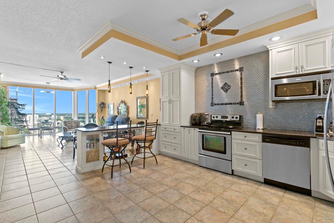
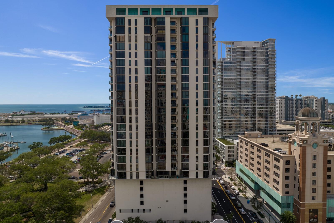
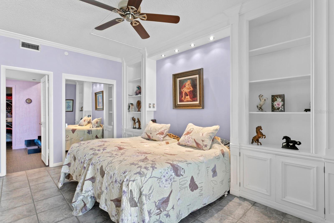
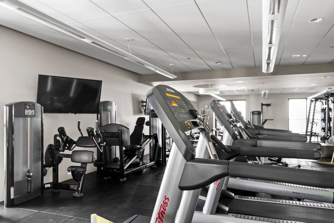
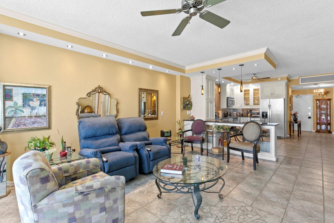
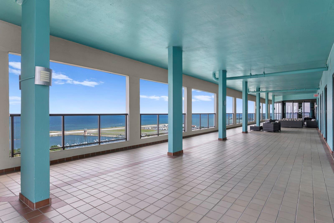
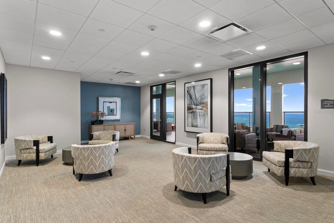
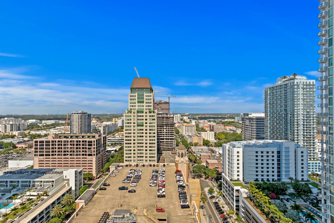
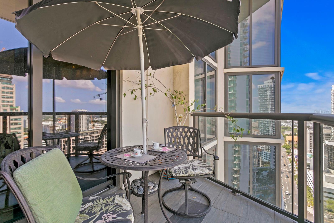
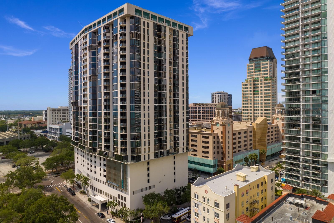
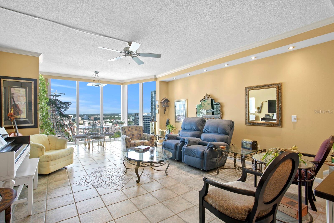
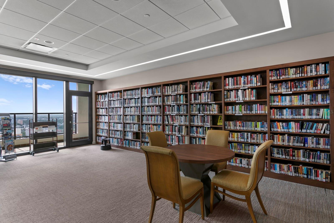
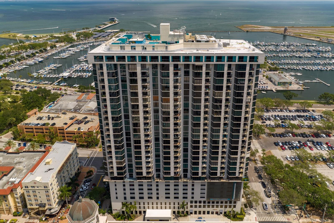
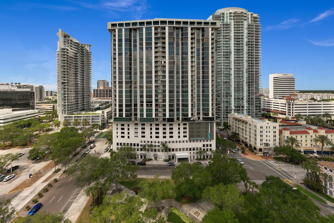
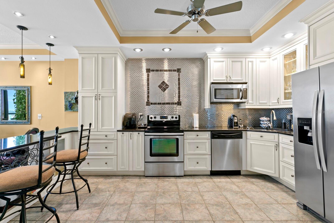
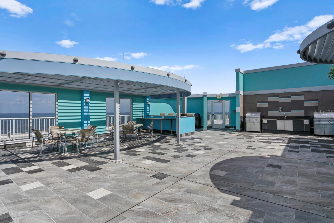
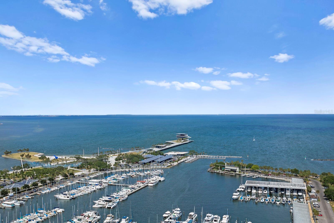
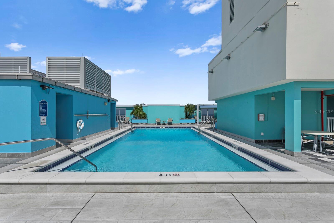
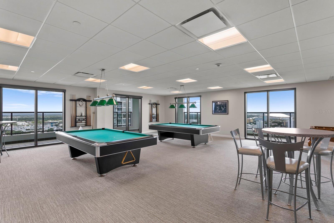
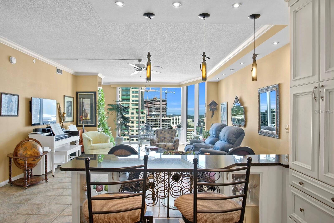
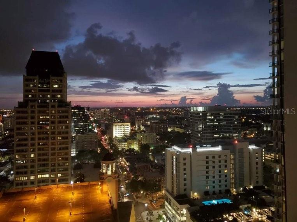
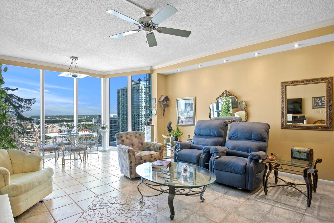
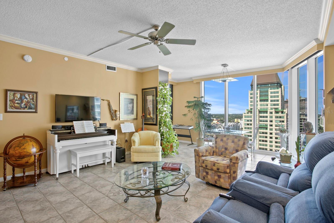
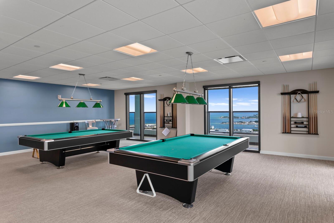
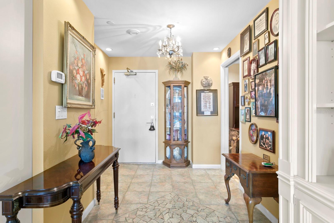
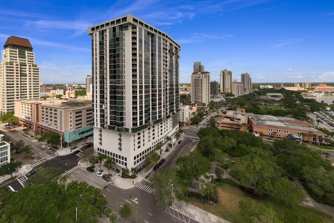
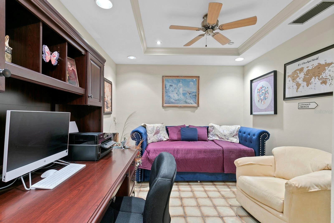
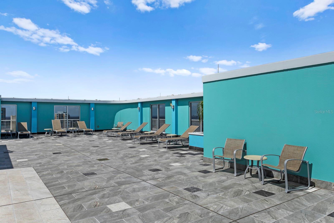
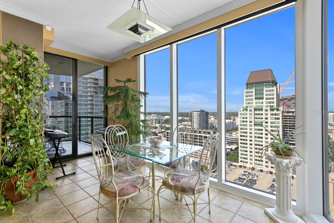
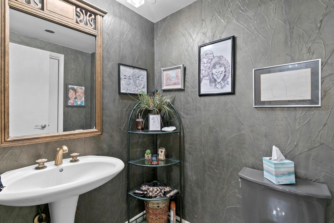
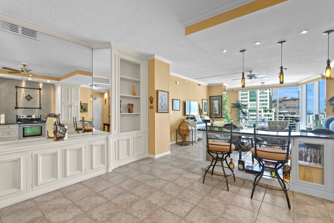
Active
1 BEACH DR SE #2612
$599,000
Features:
Property Details
Remarks
Enjoy stunning city views from this west-facing condominium home. The open floor plan focuses on floor-to-ceiling windows and opens to a balcony ideal for watching the sunset. The kitchen is a Country French style, with raised panel creamy white cabinetry, granite countertops and a dining bar. The primary suite features dual closets (including a large walk-in), dressing area and storage cabinetry, a large shower with tile surround, wide vanity and private water closet. In addition to the spacious bedroom, there’s a comfortable office/den. There are lots of built-in cabinets and display spaces throughout, and you’ll appreciate the climate-controlled storage locker that’s on the same floor as the unit. The building itself offers unparalleled amenities, from 24 hour concierge and valet parking to an entire amenity level on the 28th floor, including a state-of-the-art fitness center and a rooftop swimming pool. Both floors have 360 degree wrap-around pedestrian walkways. You can enjoy breathtaking water views anytime you like! Bayfront Tower is the original Beach Drive address. It’s recently had $12 million in upgrades to the common elements, and upcoming structural work will keep it sound for the future. Make an appointment today to see for yourself how much you’ll enjoy living here in the heart of downtown, surrounded by galleries, museums, restaurants, the Pier and outstanding waterfront parks.
Financial Considerations
Price:
$599,000
HOA Fee:
N/A
Tax Amount:
$2475
Price per SqFt:
$443.7
Tax Legal Description:
BAYFRONT TOWER CONDO APT 2612TOGETHER WITH THE USE OF PARKING SPACE29 & STORAGE UNIT 2612
Exterior Features
Lot Size:
0
Lot Features:
FloodZone, City Limits, Near Marina, Near Public Transit, Sidewalk
Waterfront:
No
Parking Spaces:
N/A
Parking:
Assigned, Electric Vehicle Charging Station(s), Under Building, Valet
Roof:
Other
Pool:
No
Pool Features:
Gunite, Heated, Other
Interior Features
Bedrooms:
1
Bathrooms:
2
Heating:
Central, Electric
Cooling:
Central Air
Appliances:
Dishwasher, Disposal, Dryer, Electric Water Heater, Microwave, Range, Range Hood, Refrigerator, Tankless Water Heater, Washer
Furnished:
Yes
Floor:
Ceramic Tile
Levels:
One
Additional Features
Property Sub Type:
Condominium
Style:
N/A
Year Built:
1975
Construction Type:
Block
Garage Spaces:
Yes
Covered Spaces:
N/A
Direction Faces:
East
Pets Allowed:
Yes
Special Condition:
None
Additional Features:
Balcony, Sliding Doors
Additional Features 2:
Buyer to verify all restricitons with HOA prior to leasing
Map
- Address1 BEACH DR SE #2612
Featured Properties