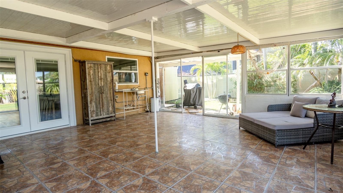
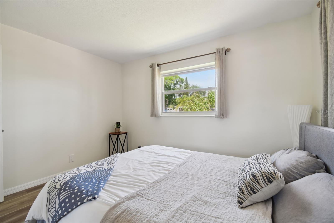
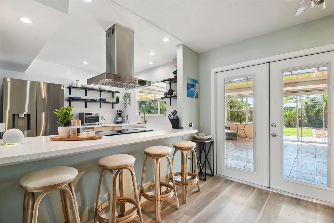
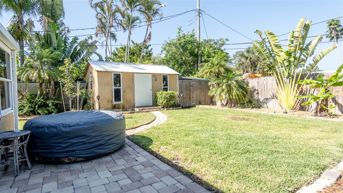
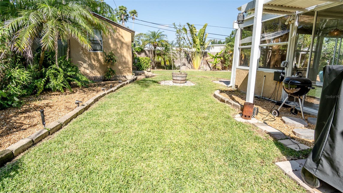
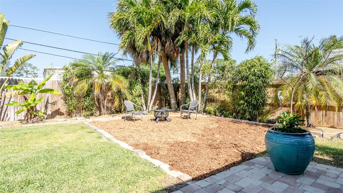
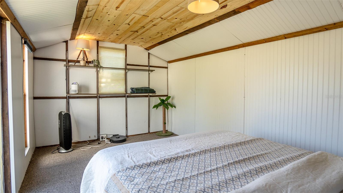
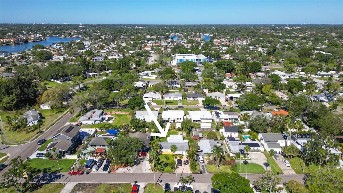
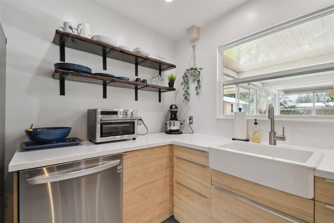
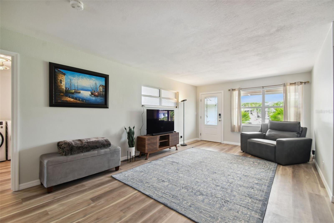
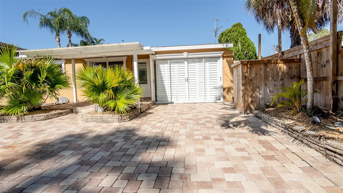
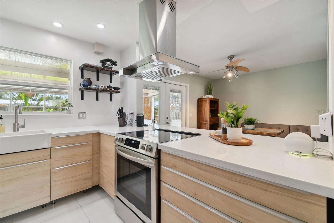
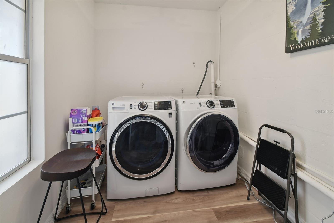
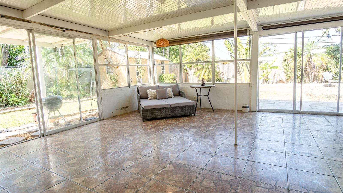
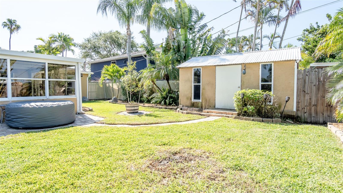
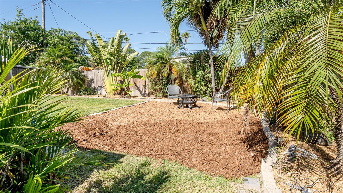
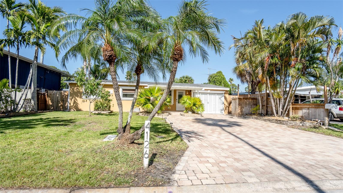
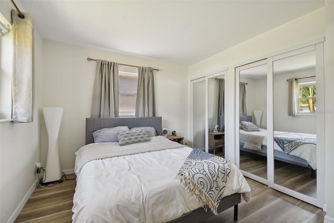
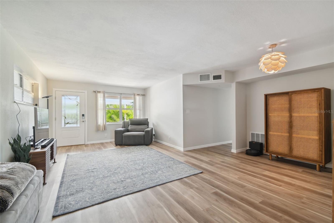
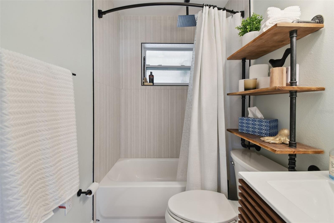
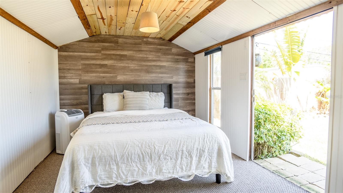
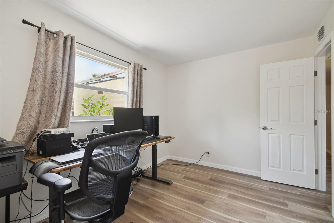
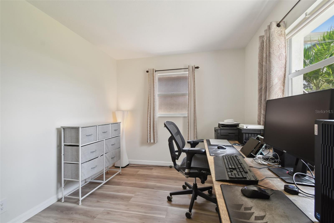
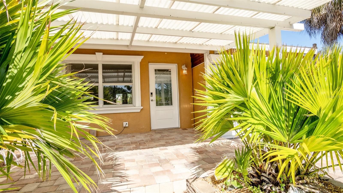
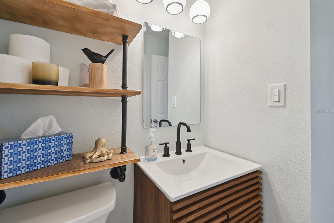
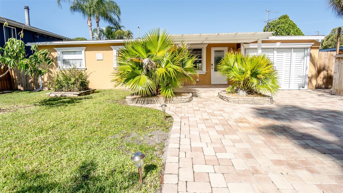
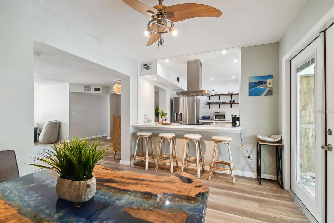
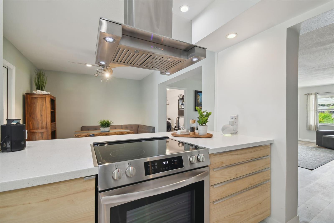
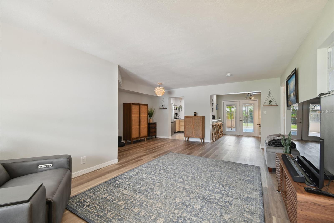
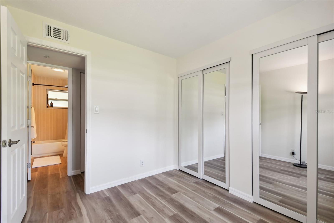
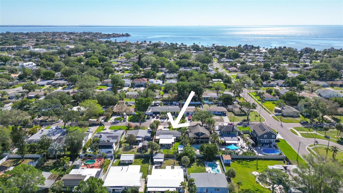
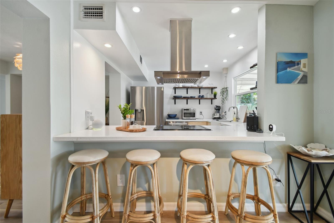
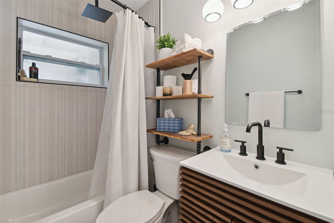
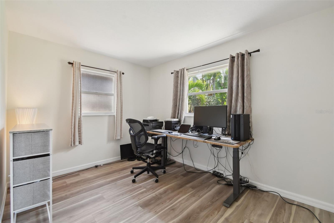
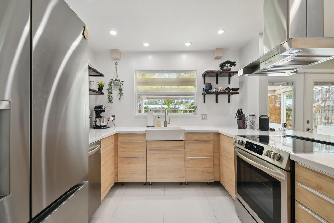
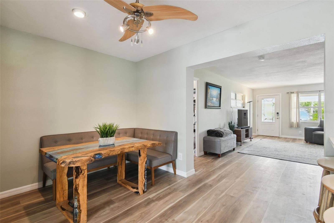
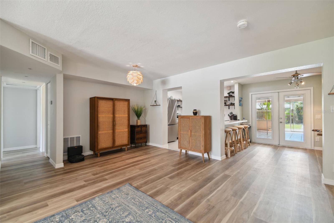
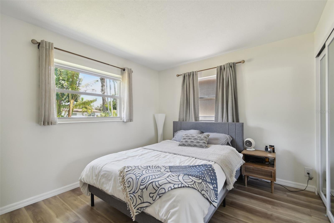
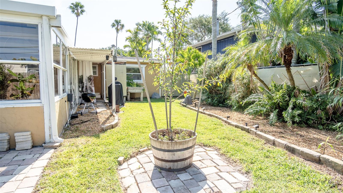
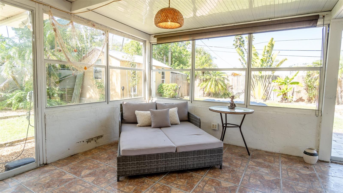
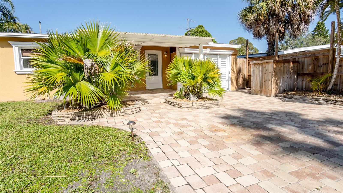
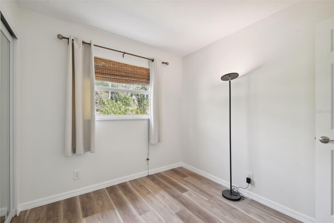
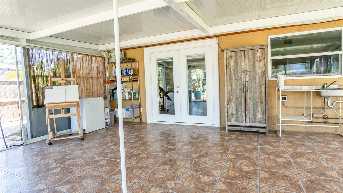
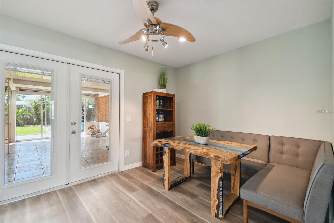
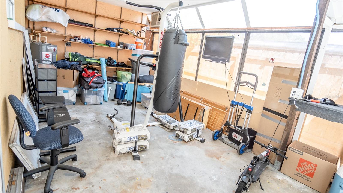
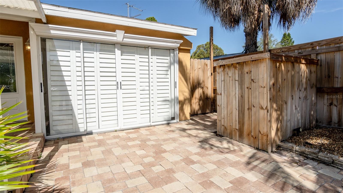
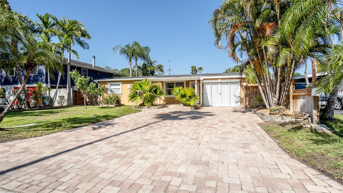
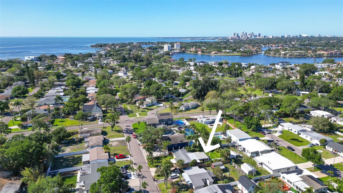
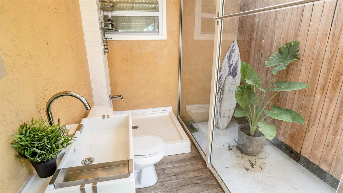
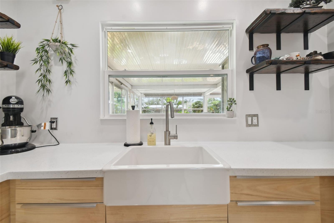
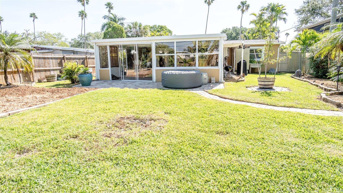
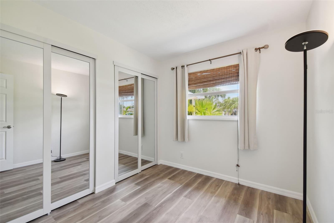
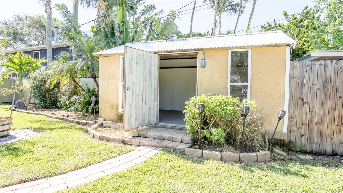
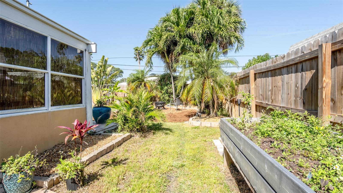
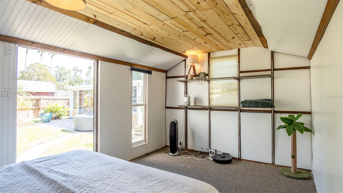
Active
4126 HARRISBURG ST NE
$435,000
Features:
Property Details
Remarks
Newly renovated tropical residence in the beautiful neighborhood of Shore Acres, boasting 3 bedrooms and spacious living spaces. The open layout is extremely inviting, with the kitchen surrounded by a dining area and an eating nook separated by an eat-across bar. The kitchen features all stainless steal appliances including a LG 26 cu. Ft. Smart Fridge. The main bathroom showcases a modern aesthetic, while the second bonus full bathroom outside evokes a tropical Tulum vibe. The laundry room off the living area provides ample space for use as a walk-in pantry. The yard is beautifully landscaped, offering plenty of space to create your own oasis. French doors lead to the enclosed back patio, complete with an outdoor sink, freezer, and room for entertaining. The enclosed carport can serve as a workshop or home gym, and the cozy backyard cottage is ideal for accommodating guests or in-laws. Situated near downtown St. Pete, it's just a short 10-minute drive through the scenic Snell Isle neighborhood to reach the city center. The neighborhood is golf cart friendly and many bike lanes leading into town. The new Shore Acres recreation center is just three blocks away and the new Speer YMCA is a quick 6 minute drive through the neighborhood. The school district is highly regarded, with numerous K-12 options available. Northeast shopping area is approximately 2 miles away, where you’ll find a New Whole Foods, Publix, great restaurants, a new gym, UPS, Starbucks and so much more!
Financial Considerations
Price:
$435,000
HOA Fee:
N/A
Tax Amount:
$6494.4
Price per SqFt:
$384.28
Tax Legal Description:
SHORE ACRES OVERLOOK SEC BLK 47, LOT 4
Exterior Features
Lot Size:
7593
Lot Features:
N/A
Waterfront:
No
Parking Spaces:
N/A
Parking:
Driveway
Roof:
Shingle
Pool:
No
Pool Features:
N/A
Interior Features
Bedrooms:
3
Bathrooms:
2
Heating:
Central
Cooling:
Central Air
Appliances:
Dishwasher, Dryer, Range, Refrigerator, Washer
Furnished:
No
Floor:
Tile, Wood
Levels:
One
Additional Features
Property Sub Type:
Single Family Residence
Style:
N/A
Year Built:
1961
Construction Type:
Block, Stucco
Garage Spaces:
No
Covered Spaces:
N/A
Direction Faces:
East
Pets Allowed:
No
Special Condition:
None
Additional Features:
Outdoor Shower
Additional Features 2:
Buyer to verify all leasing restrictions with the city.
Map
- Address4126 HARRISBURG ST NE
Featured Properties