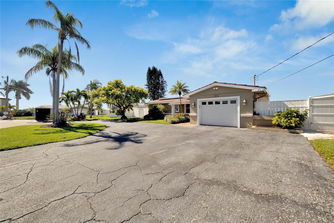
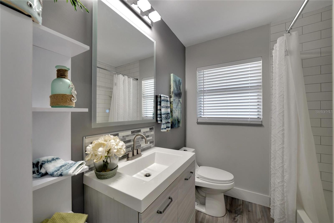
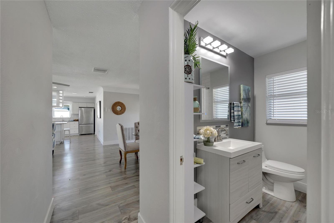
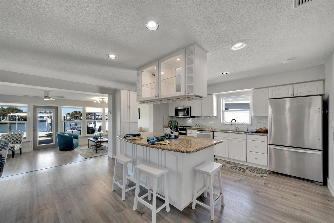
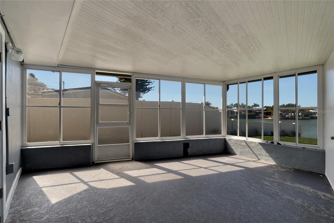
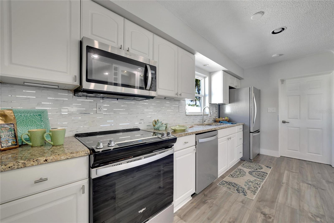
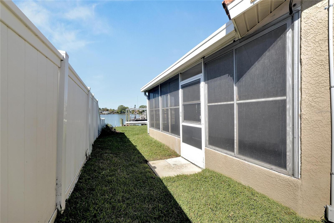
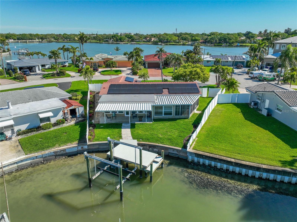
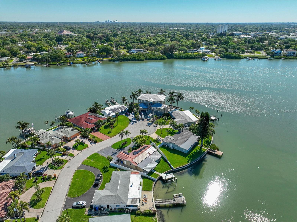
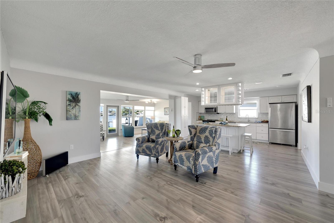
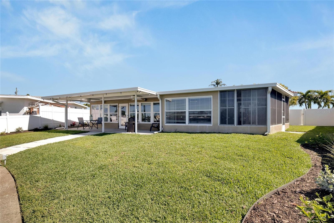
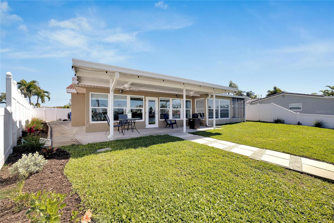
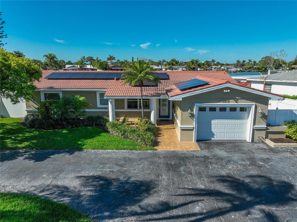
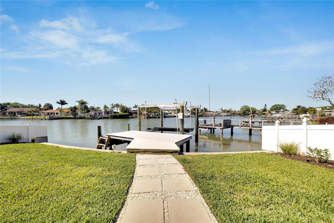
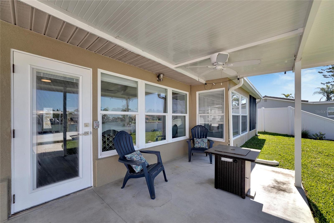
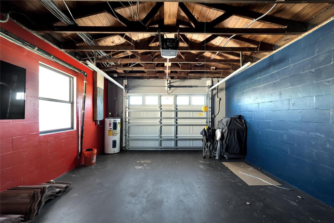
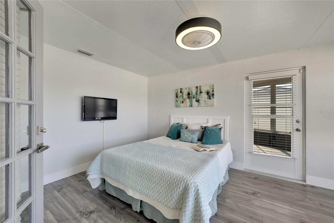
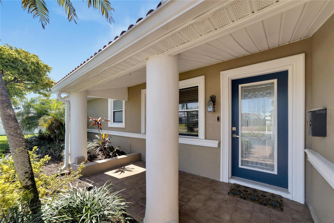
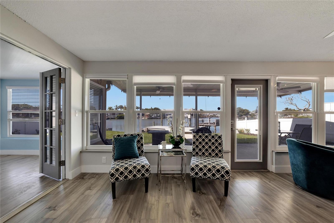
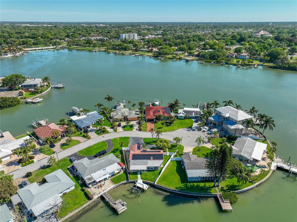
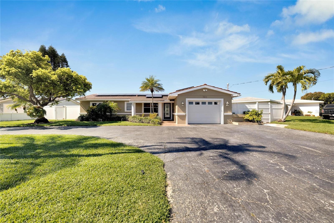
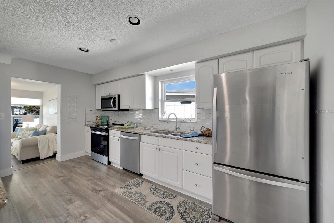
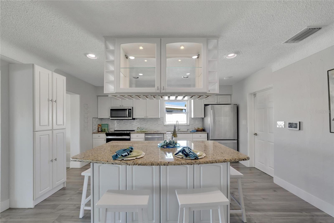
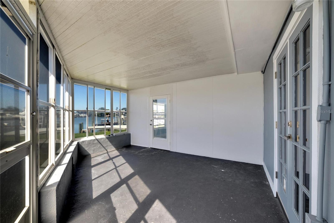
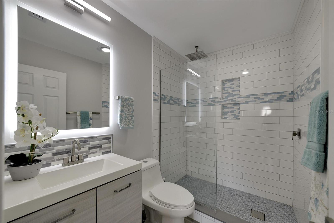
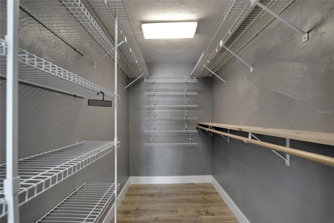
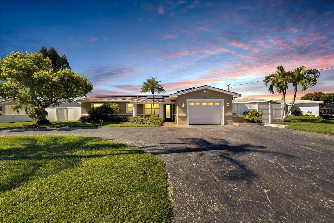
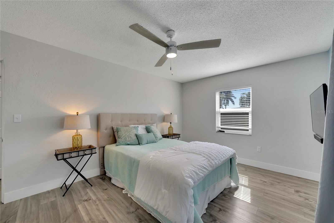
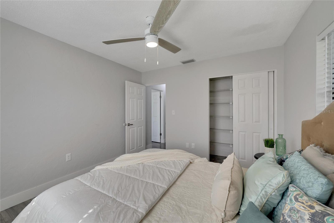
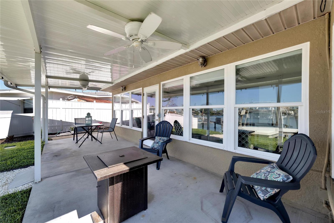
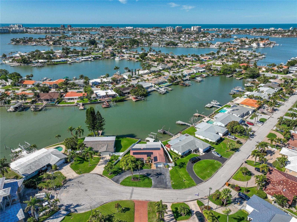
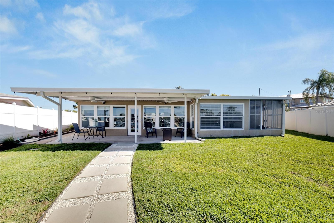
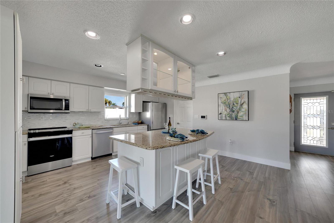
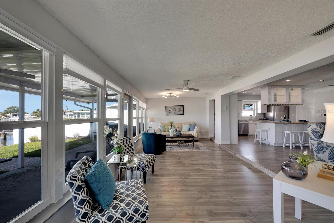
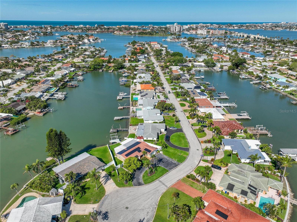
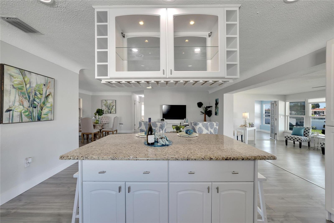
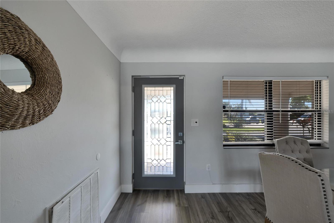
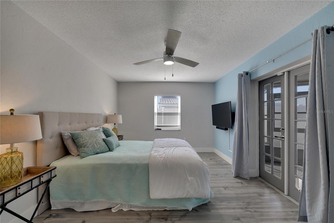
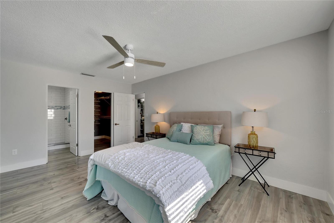
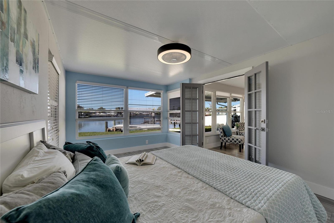

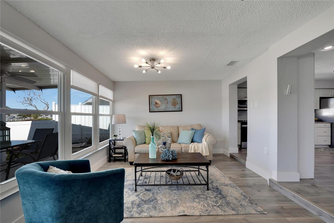
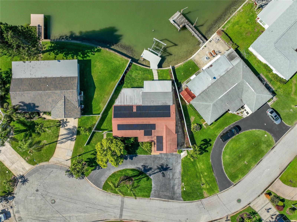
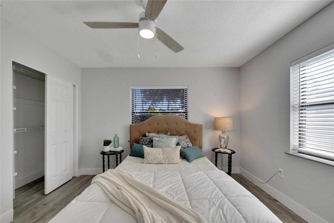
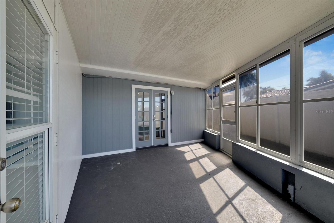
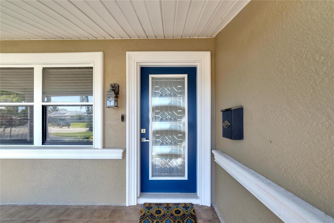
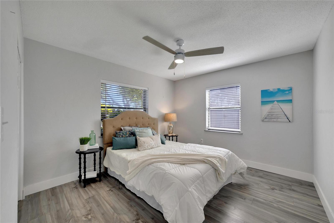
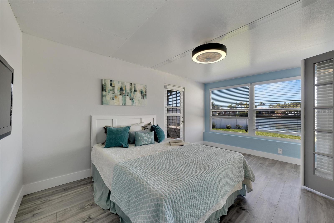
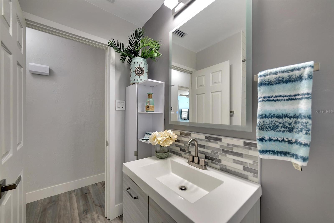
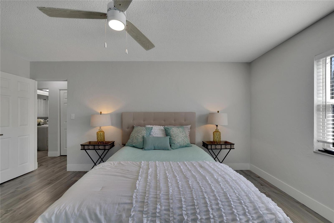
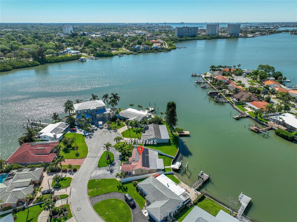
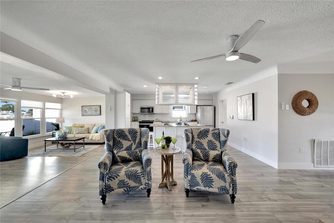
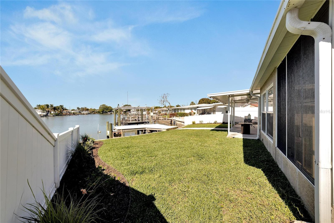
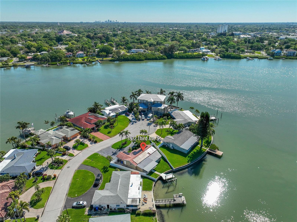
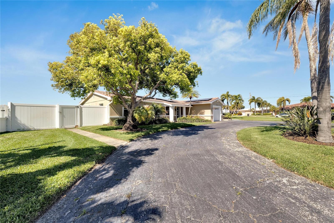
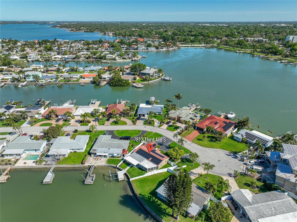
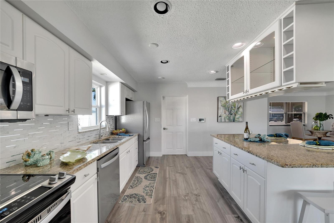
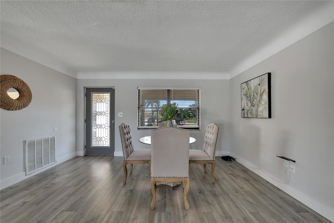
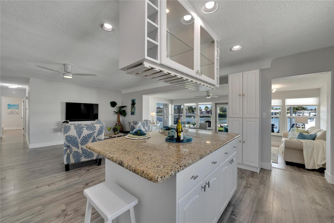
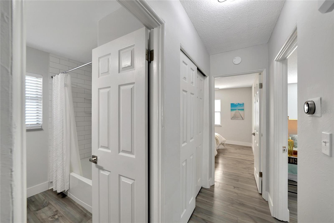
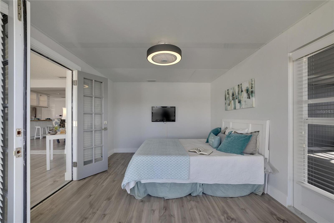
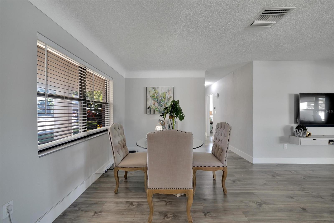
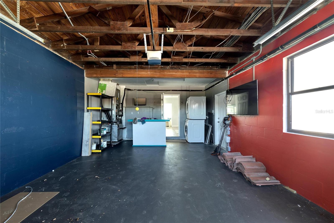
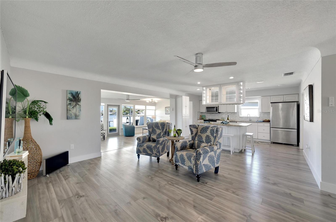
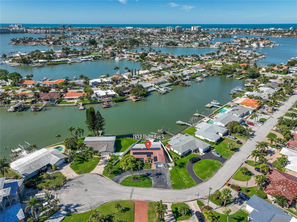
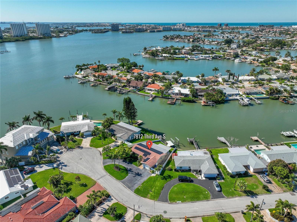
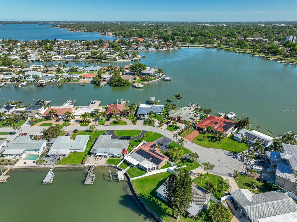
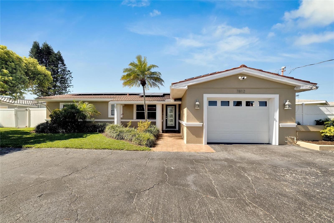
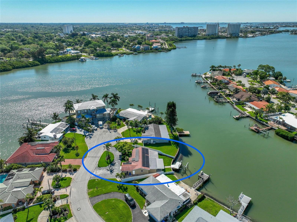
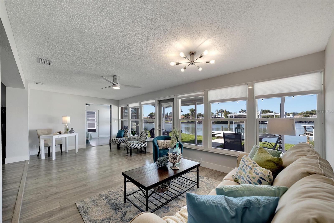
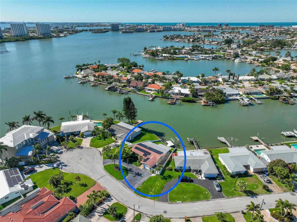
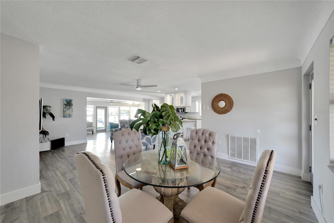

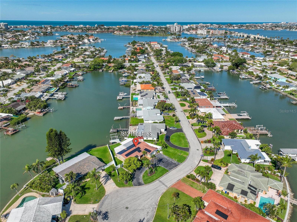
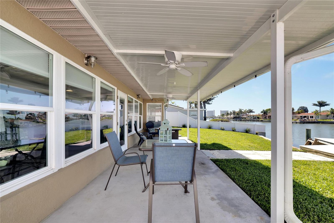
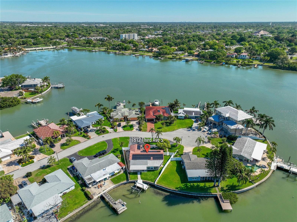
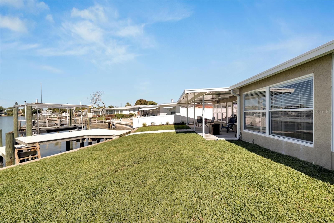
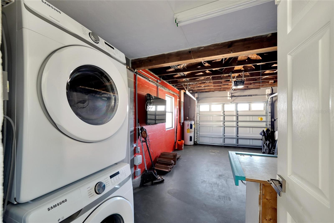
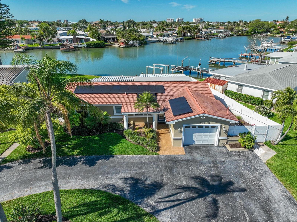
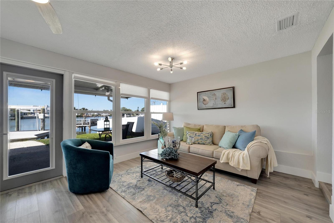
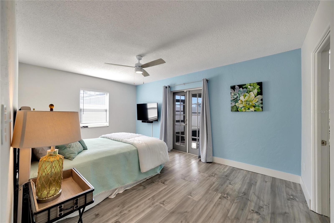
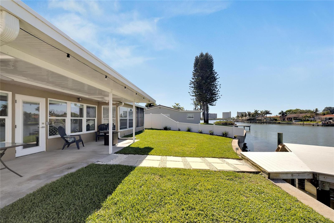
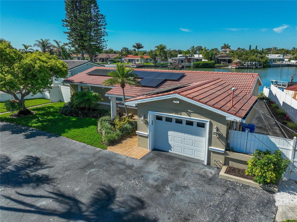
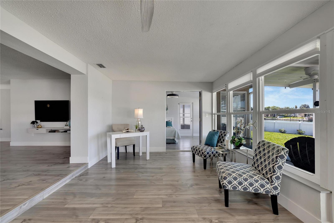
Active
7812 3RD AVE S
$1,249,000
Features:
Property Details
Remarks
Waterfront living at its best! Enjoy this fully updated and move in ready home with open floor plan, 3 bedrooms, 2 bathrooms located on a cul-de-sac in Causeway Isles. This beautiful home has direct Intercostal access and offers a new boat lift and new composite dock! This home is simply beautiful and ready for its new owners. The waterfront views are western facing and look down the canal as well as over the bay. It’s as beautiful inside as it is outside. The great room features a very large living area, dining area and kitchen. For entertaining the great room opens to the Florida Room! Windows Galore allow access to the back patio. The kitchen features all wood cabinets, stone countertops, new stainless steel appliances and a breakfast bar. The kitchen is fully updated and is quite large in size and scope. The bonus room/third bedroom is approximately 11x16 and can be used as an exercise area, reading room, office, play room, lots of options with waterfront views galore. LOTS of windows throughout let a ton of light into the home, double pain energy saving windows installed as well as solar panels on the roof. Primary suite features a fully updated bathroom with large oversized shower complete with many upgrades and details not usually found in a home of this price point. New composite boat dock and new boat lift. This home has direct gulf access, new floors, baseboards and full modern trim package. If your looking for a 3/2/1 waterfront home, don't miss out on the opportunity to make this your dream home!
Financial Considerations
Price:
$1,249,000
HOA Fee:
N/A
Tax Amount:
$17780.46
Price per SqFt:
$770.51
Tax Legal Description:
SOUTH CAUSEWAY ISLE 3RD ADD BLK 9, LOT 19
Exterior Features
Lot Size:
7545
Lot Features:
Cul-De-Sac, Oversized Lot, Paved
Waterfront:
Yes
Parking Spaces:
N/A
Parking:
Driveway, Garage Door Opener, Guest, Off Street
Roof:
Shingle
Pool:
No
Pool Features:
N/A
Interior Features
Bedrooms:
3
Bathrooms:
2
Heating:
Central
Cooling:
Central Air
Appliances:
Dishwasher, Disposal, Dryer, Electric Water Heater, Exhaust Fan, Kitchen Reverse Osmosis System, Microwave, Range, Refrigerator, Washer
Furnished:
Yes
Floor:
Luxury Vinyl
Levels:
One
Additional Features
Property Sub Type:
Single Family Residence
Style:
N/A
Year Built:
1958
Construction Type:
Block
Garage Spaces:
Yes
Covered Spaces:
N/A
Direction Faces:
East
Pets Allowed:
Yes
Special Condition:
None
Additional Features:
Irrigation System, Rain Gutters
Additional Features 2:
N/A
Map
- Address7812 3RD AVE S
Featured Properties