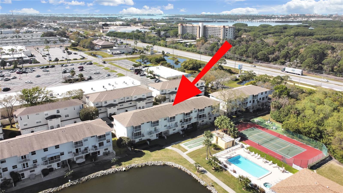
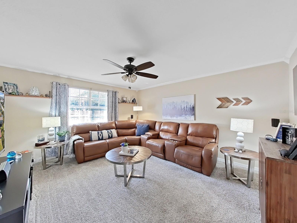
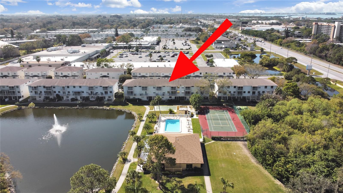
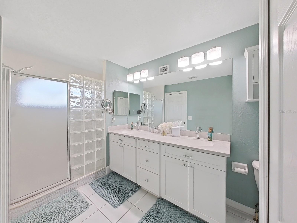
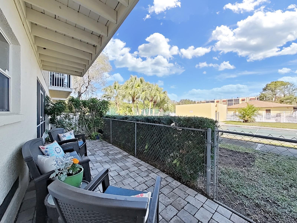
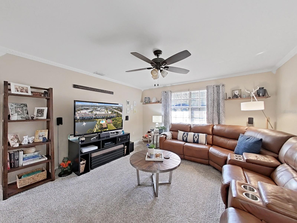
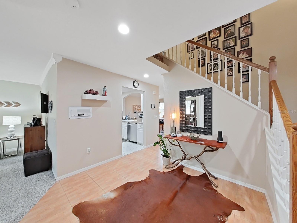
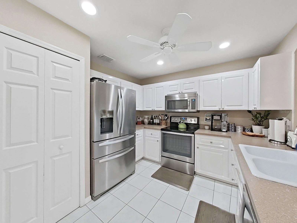
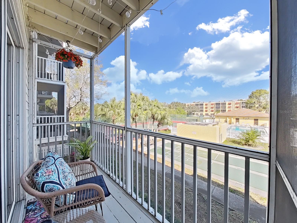
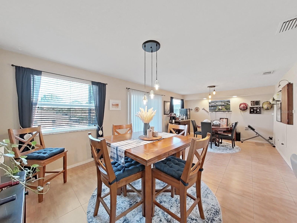
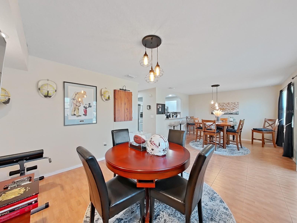
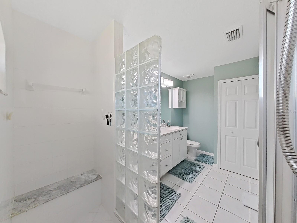
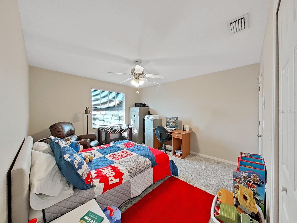
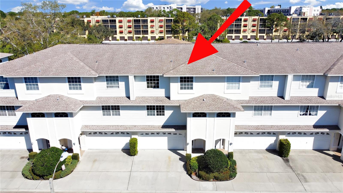
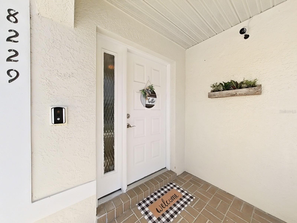
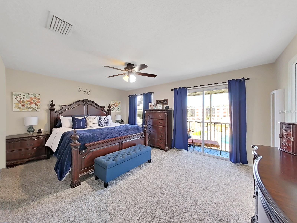
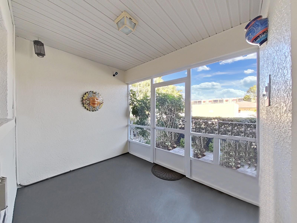
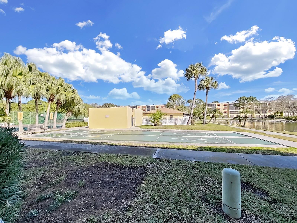
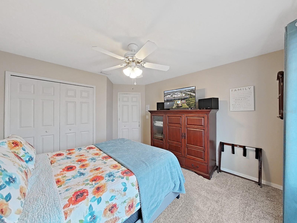
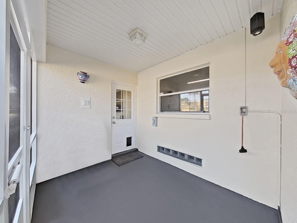
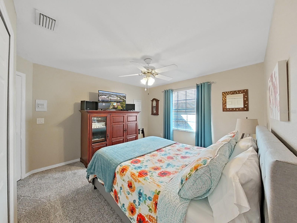
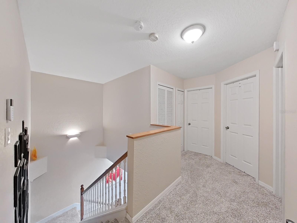
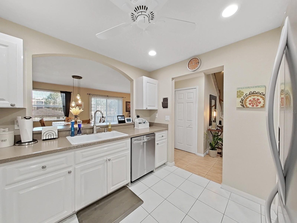
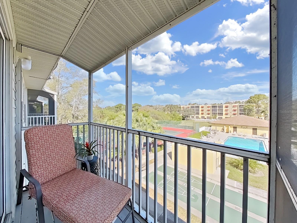
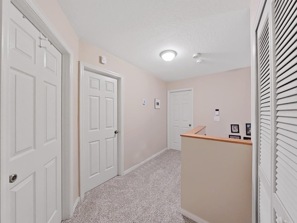
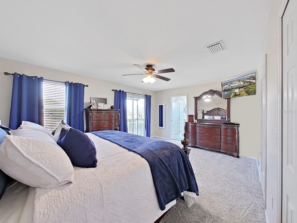
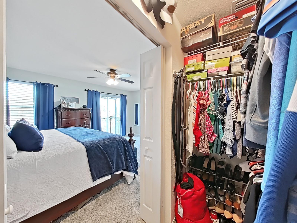
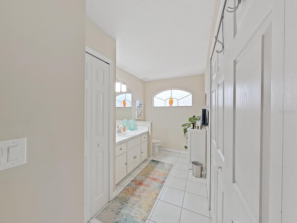
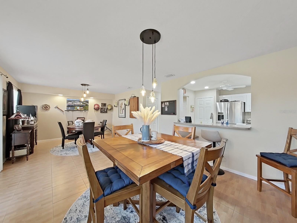
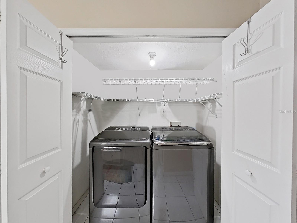
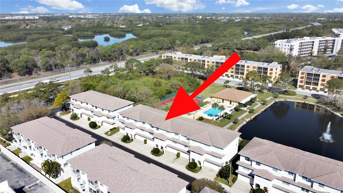
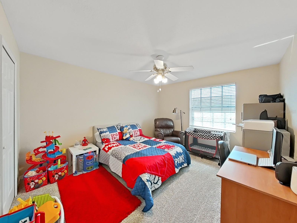
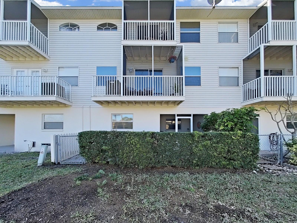
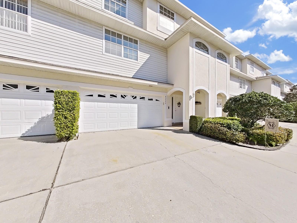
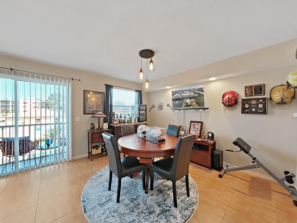
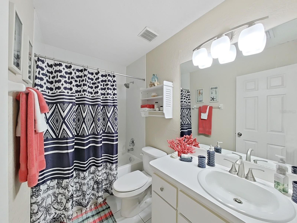
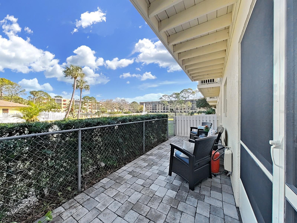
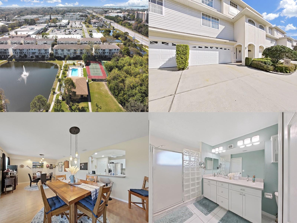
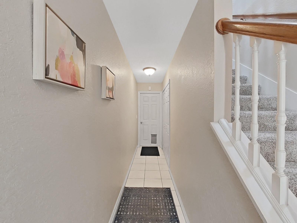
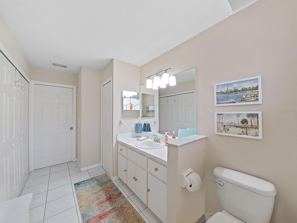
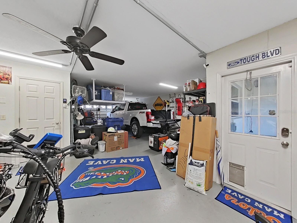
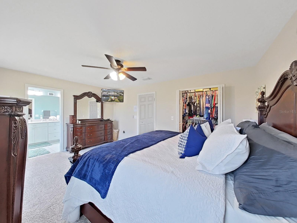
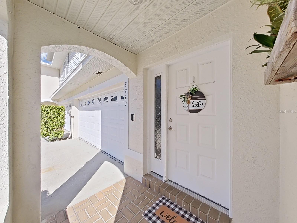
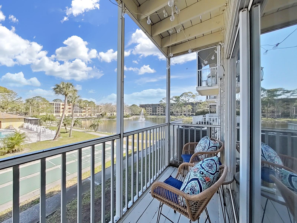
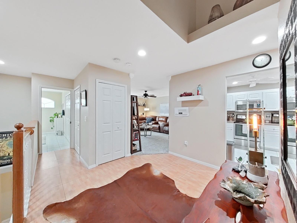
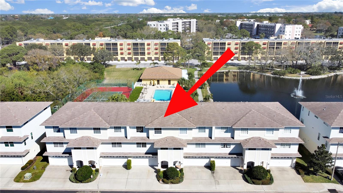
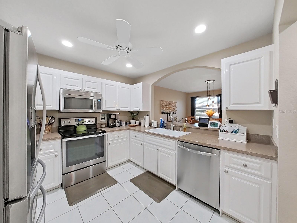
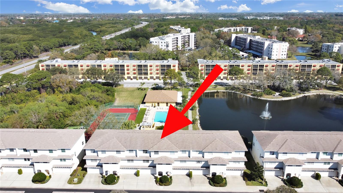
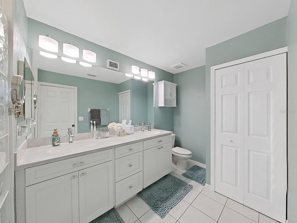
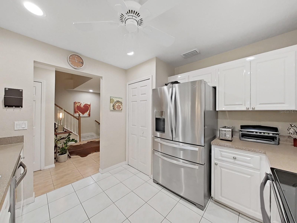
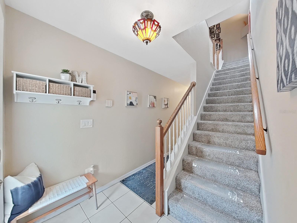
Active
8229 EAGLES PARK DR
$450,000
Features:
Property Details
Remarks
Amazing Price Reduction - Now is Your Opportunity! Grab this incredible opportunity to own this spacious townhome with pool and pond views in Townhomes of Park Place. This 3 story townhome features 3 bedrooms, 3 bathrooms and a 2 car garage big enough for your SUV's and toys! The main floor features a large living room, kitchen with stainless steel appliances, solid surface countertops and a closet pantry; dining room/family room combo with views of the pool and pond with water feature and sliding glass doors to the balcony. You will also find a large bathroom with washer and dryer closet. Upstairs you will find all 3 bedrooms with new carpet and a master suite overlooking the pool and pond again with a private balcony, with a large walk-in closet and an updated en-suite bathroom with dual basins. The second and third bedrooms offer plenty of rooms and feature new carpet, with the 2nd bedroom featuring a walk in closet. On the ground floor you will find a HUGE garage large enough for 2 large vehicles PLUS golf cart/bicycles AND workshop space. Access to your private courtyard is found here and easy access to the community pool, clubhouse, tennis courts and shuffleboard. This community is conveniently located with shops and restaurants nearby on Park St, and Tyrone Mall just a short distance further. Only 10 minutes drive to the Gulf Beaches and about the same to the I275 makes this a great location.
Financial Considerations
Price:
$450,000
HOA Fee:
226
Tax Amount:
$3118.4
Price per SqFt:
$228.31
Tax Legal Description:
TOWNHOMES OF PARK PLACE LOT 7
Exterior Features
Lot Size:
1533
Lot Features:
N/A
Waterfront:
No
Parking Spaces:
N/A
Parking:
Garage Door Opener, Ground Level, Guest, Workshop in Garage
Roof:
Shingle
Pool:
No
Pool Features:
N/A
Interior Features
Bedrooms:
3
Bathrooms:
3
Heating:
Central, Electric
Cooling:
Central Air
Appliances:
Dishwasher, Disposal, Dryer, Electric Water Heater, Microwave, Range, Refrigerator, Washer
Furnished:
No
Floor:
Carpet, Ceramic Tile
Levels:
Three Or More
Additional Features
Property Sub Type:
Townhouse
Style:
N/A
Year Built:
1999
Construction Type:
Block, Vinyl Siding, Wood Frame
Garage Spaces:
Yes
Covered Spaces:
N/A
Direction Faces:
South
Pets Allowed:
No
Special Condition:
None
Additional Features:
Balcony, Lighting, Sliding Doors
Additional Features 2:
90 Day Minimum lease
Map
- Address8229 EAGLES PARK DR
Featured Properties