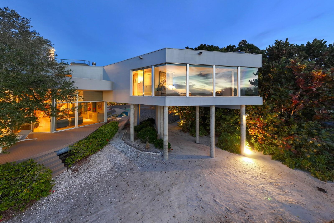
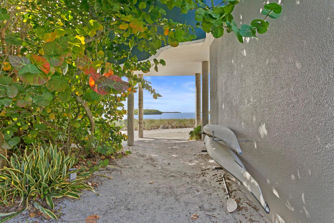
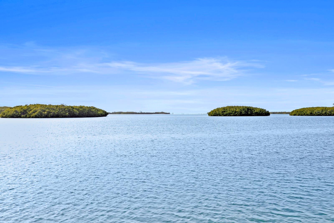

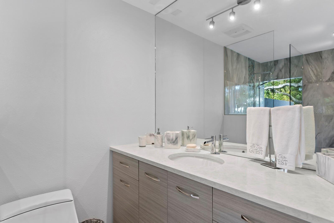
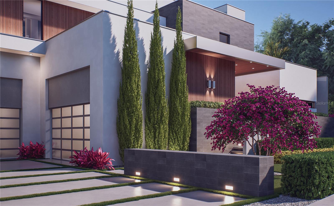
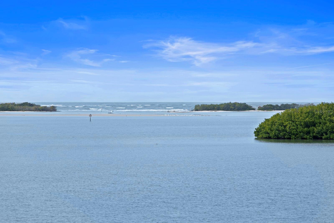
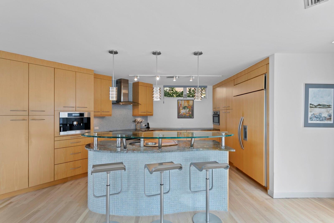
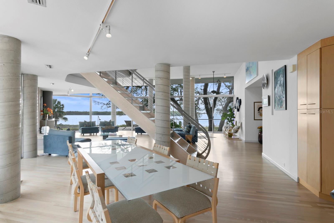
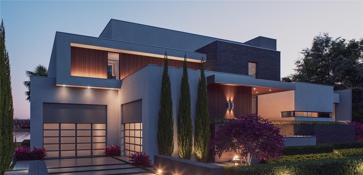
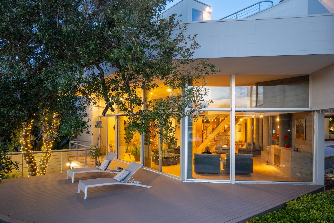
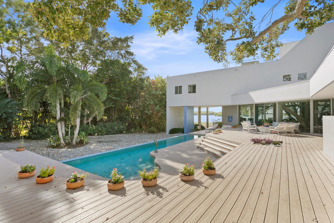
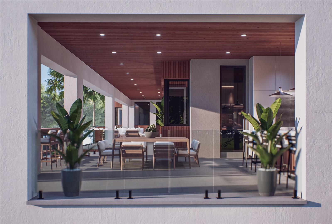
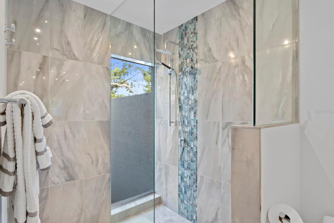
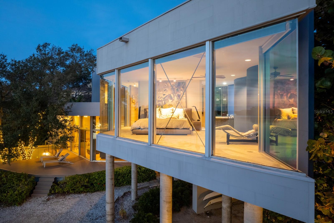
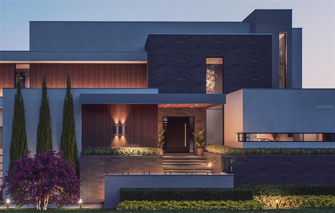
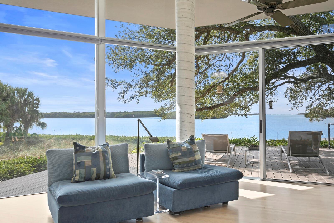
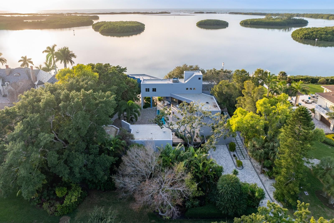
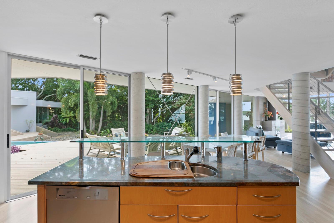
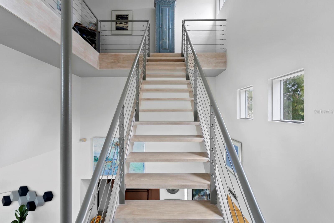
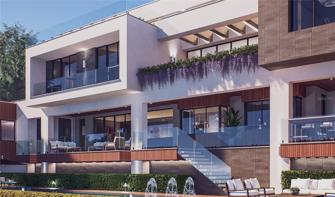
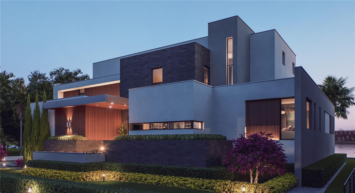
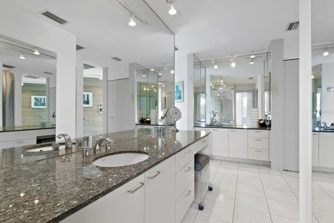
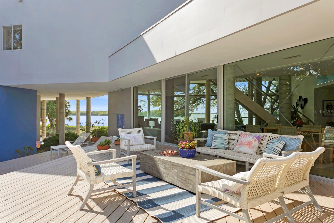

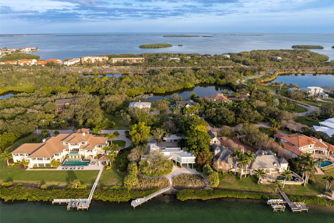

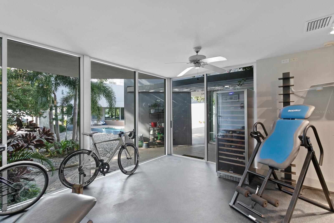

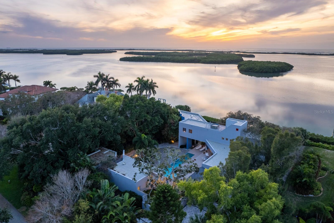
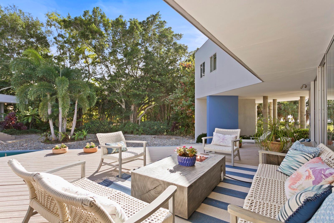
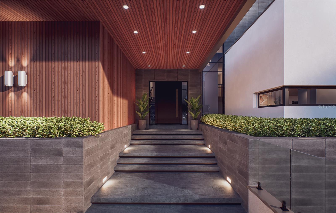
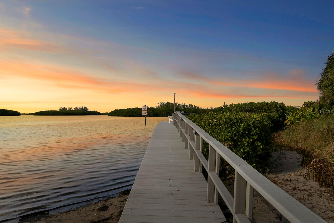
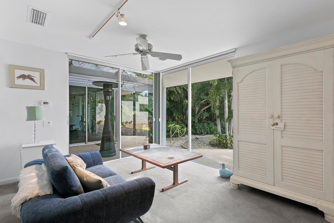
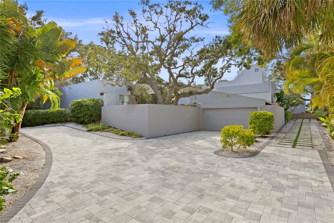
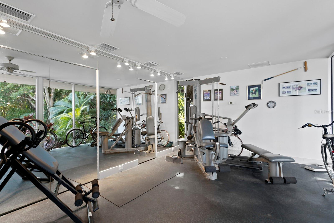
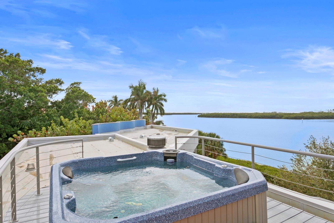
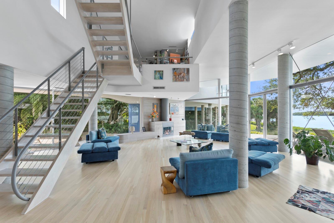
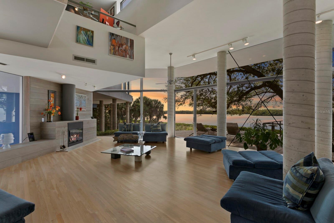
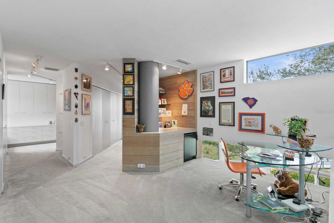
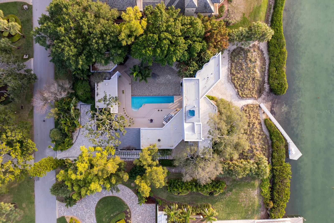
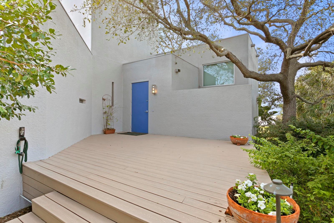
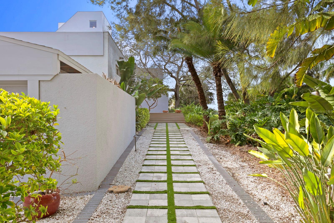

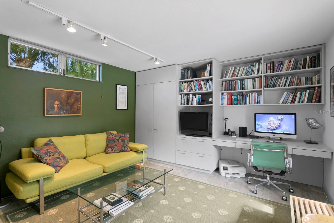
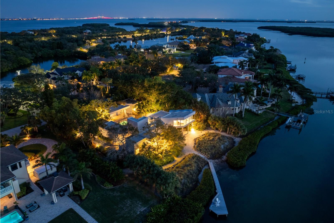
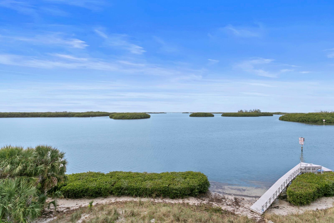
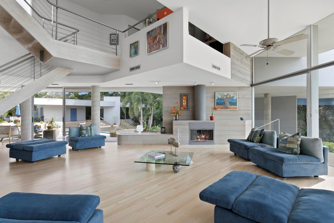
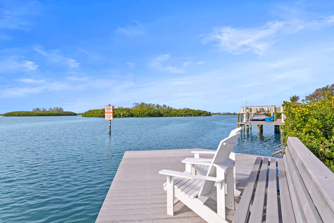

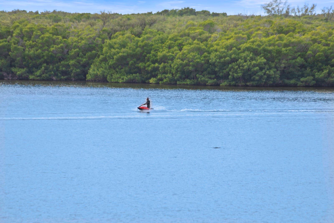
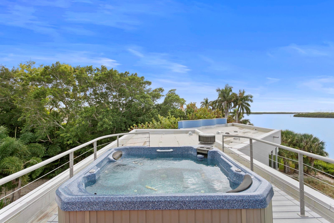

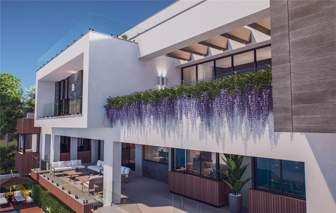
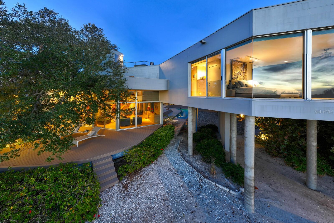
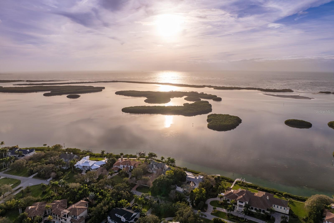
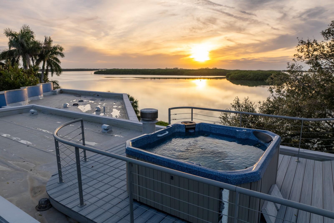
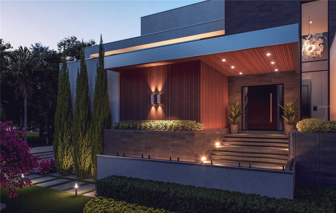
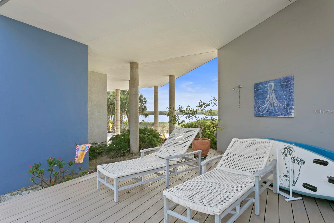
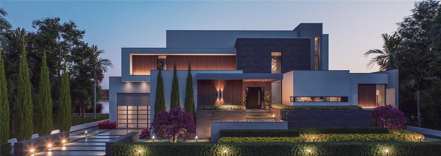

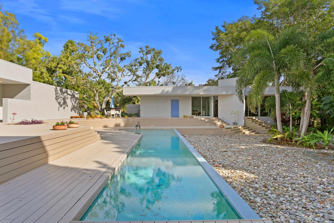
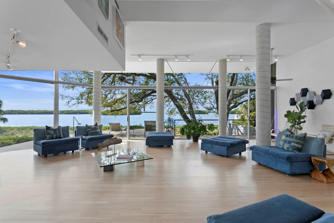
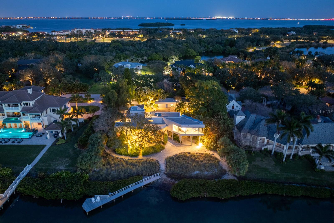

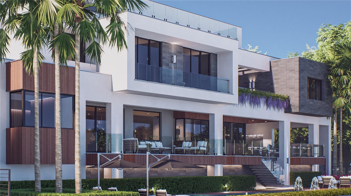
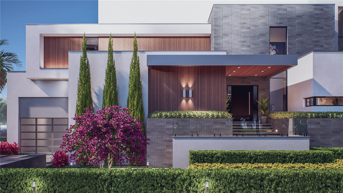
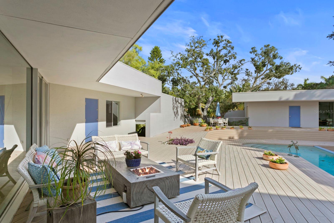
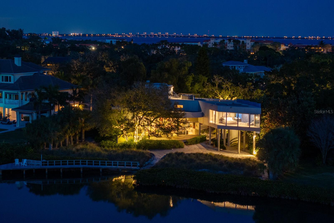
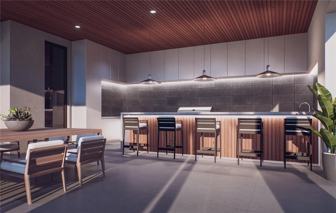
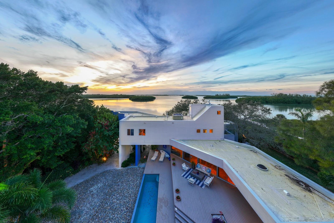

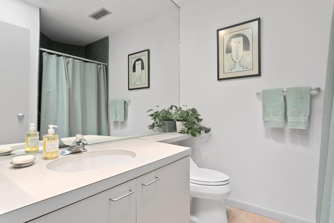
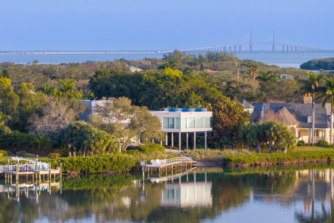
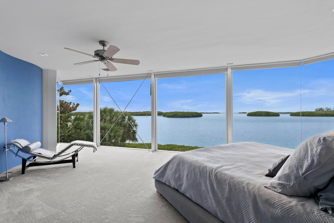

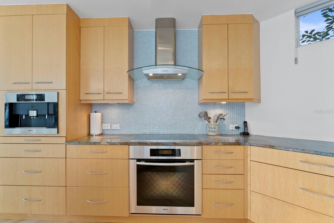
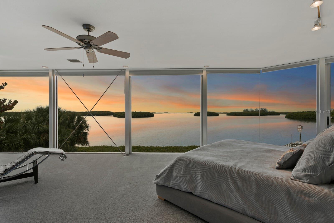

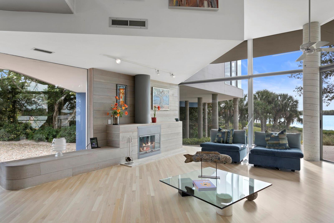
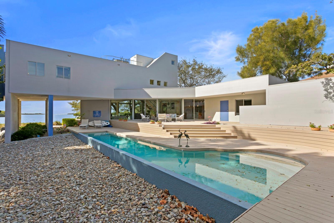
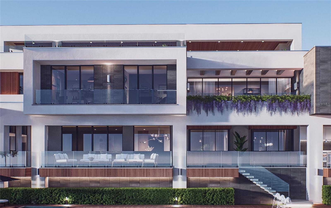
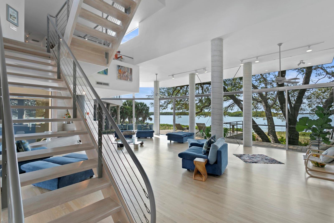

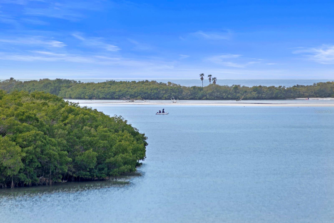
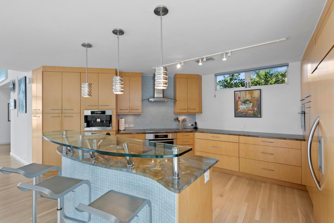
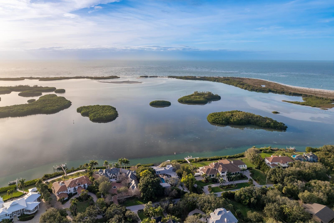
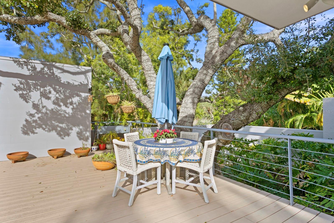
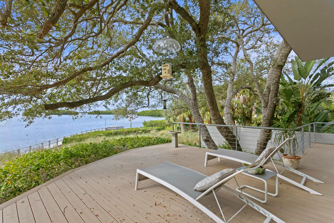

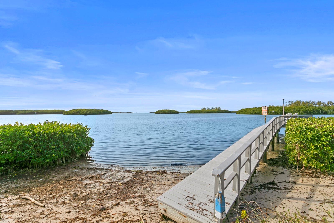

Active
1761 OCEANVIEW DR
$4,700,000
Features:
Property Details
Remarks
Enjoy modern coastal living with breathtaking, unobstructed open water views of the Gulf of Mexico. Situated on nearly an acre in the exclusive Westshore enclave of Tierra Verde, this architecturally unique waterfront residence offers a rare opportunity to create your dream home in one of Tampa Bay’s most desirable locations. Built in 1988 with a forward-thinking open-concept design, the home features expansive floor-to-ceiling windows that blur the lines between indoors and out, offering panoramic views from nearly every room. Recently updated White Oak hardwood floors span the main living areas, enhancing the warm, modern aesthetic. The kitchen and upper-level primary suite present an exceptional opportunity for a full renovation and redesign, allowing you to fully personalize and elevate the living experience to today’s luxury standards. The flexible floor plan includes a loft-style second level with potential for complete reconfiguration and expansion—add bedrooms, baths, or a top-floor entertainment space to suit your lifestyle. Outdoor living is just as impressive, with a rooftop deck and hot tub offering 360-degree views, a lap pool, expansive deck, landscaped gardens, and a detached guest suite with a private gym. Located just 10–15 minutes from St. Pete Beach, Downtown St. Petersburg, Fort De Soto Park, and the I-275 corridor, this property combines privacy, potential, and prime waterfront access. Bring your vision and make this iconic Gulf-front property your own.
Financial Considerations
Price:
$4,700,000
HOA Fee:
650
Tax Amount:
$22000
Price per SqFt:
$1194.41
Tax Legal Description:
TIERRA VERDE UNIT 2 BLK 3, LOT 19
Exterior Features
Lot Size:
35192
Lot Features:
Cul-De-Sac, Flood Insurance Required, FloodZone, In County, Landscaped, Near Marina, Oversized Lot, Paved
Waterfront:
Yes
Parking Spaces:
N/A
Parking:
Driveway, Electric Vehicle Charging Station(s), Garage Door Opener, Ground Level, Off Street, Parking Pad
Roof:
Concrete, Membrane
Pool:
Yes
Pool Features:
Gunite, In Ground, Lap, Lighting
Interior Features
Bedrooms:
3
Bathrooms:
3
Heating:
Central
Cooling:
Central Air
Appliances:
Built-In Oven, Convection Oven, Cooktop, Dishwasher, Disposal, Dryer, Electric Water Heater, Exhaust Fan, Freezer, Microwave, Refrigerator, Washer, Water Purifier, Water Softener, Wine Refrigerator
Furnished:
Yes
Floor:
Carpet, Ceramic Tile, Marble, Wood
Levels:
Multi/Split
Additional Features
Property Sub Type:
Single Family Residence
Style:
N/A
Year Built:
1989
Construction Type:
Block, Stucco
Garage Spaces:
Yes
Covered Spaces:
N/A
Direction Faces:
East
Pets Allowed:
Yes
Special Condition:
None
Additional Features:
Courtyard, Lighting, Outdoor Shower, Sliding Doors, Sprinkler Metered
Additional Features 2:
N/A
Map
- Address1761 OCEANVIEW DR
Featured Properties