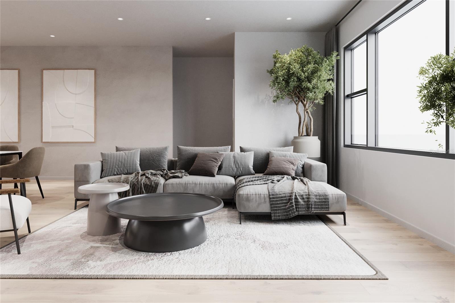
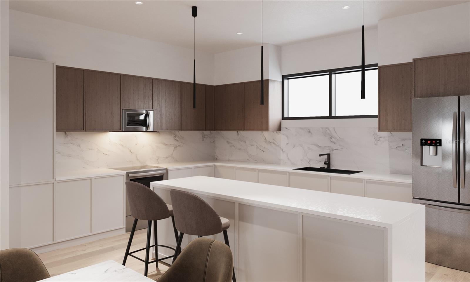
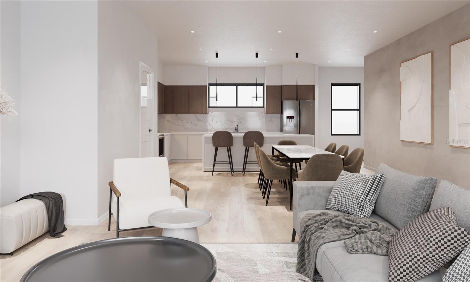

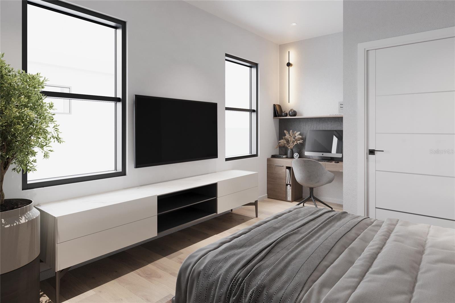

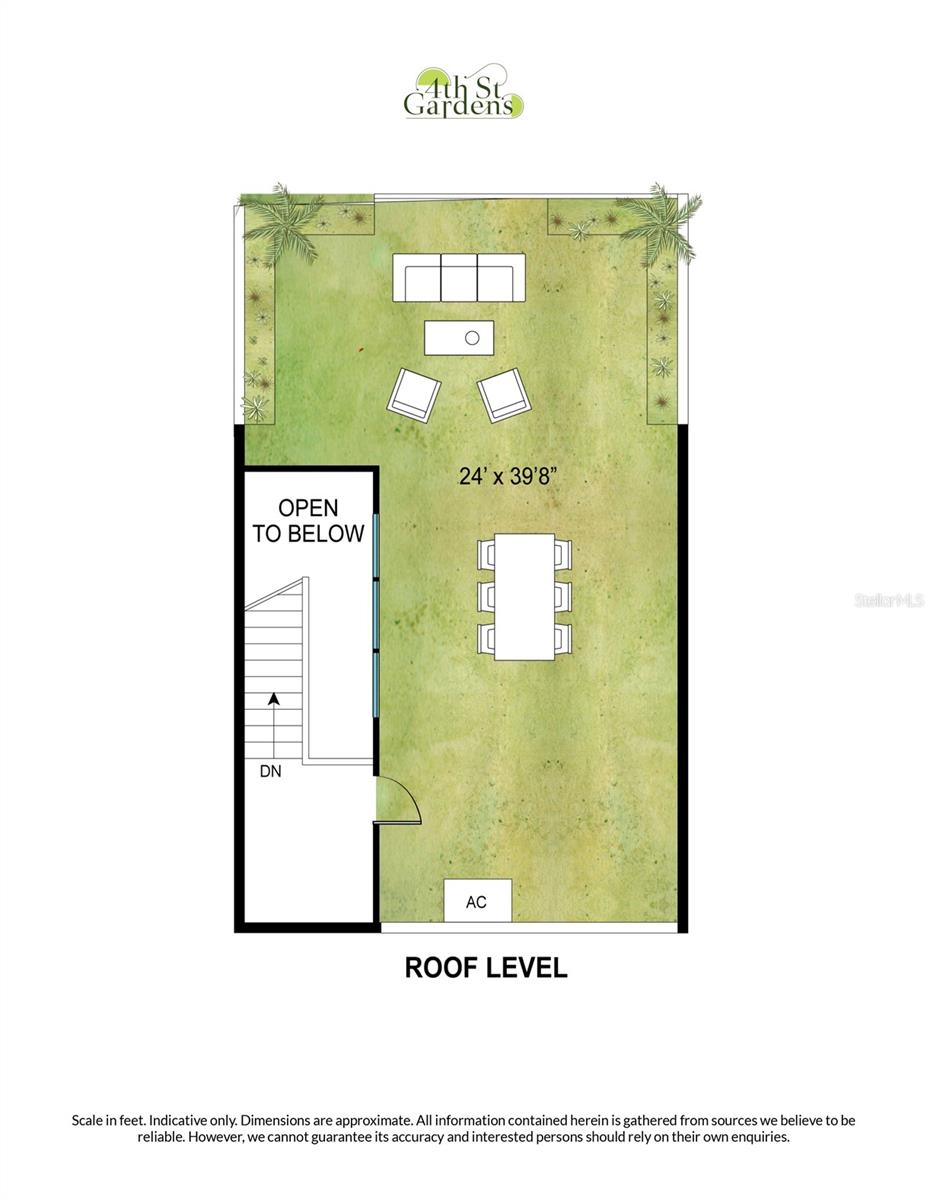
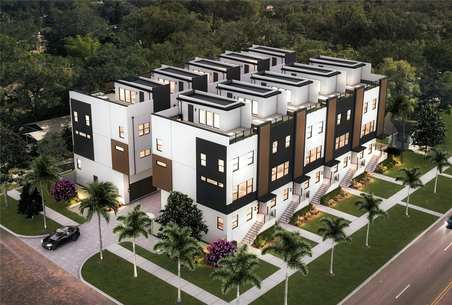
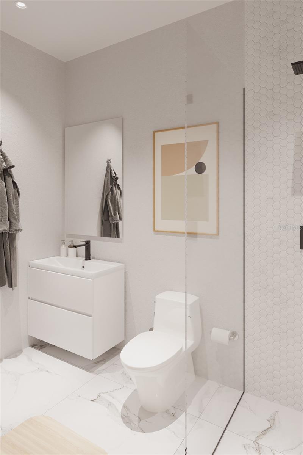
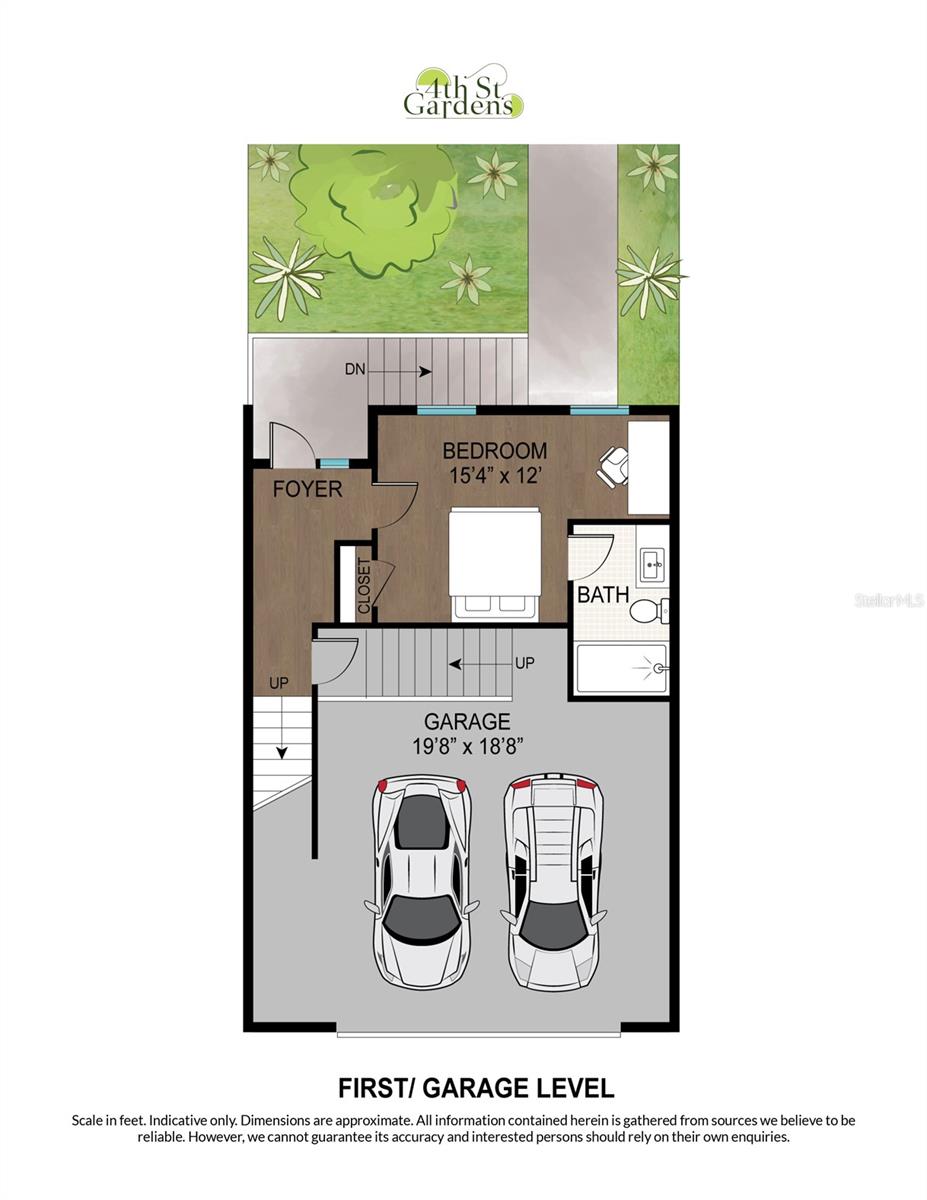
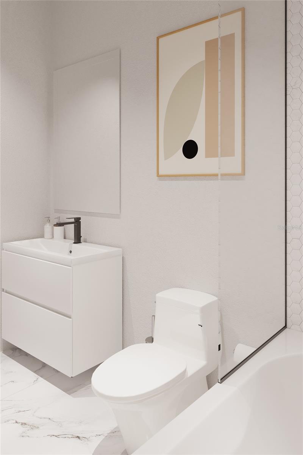
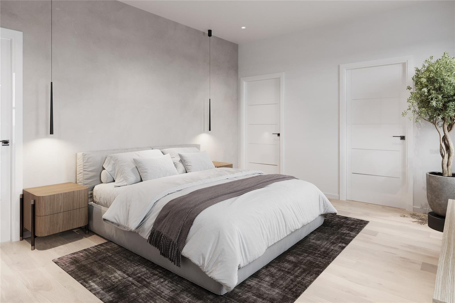
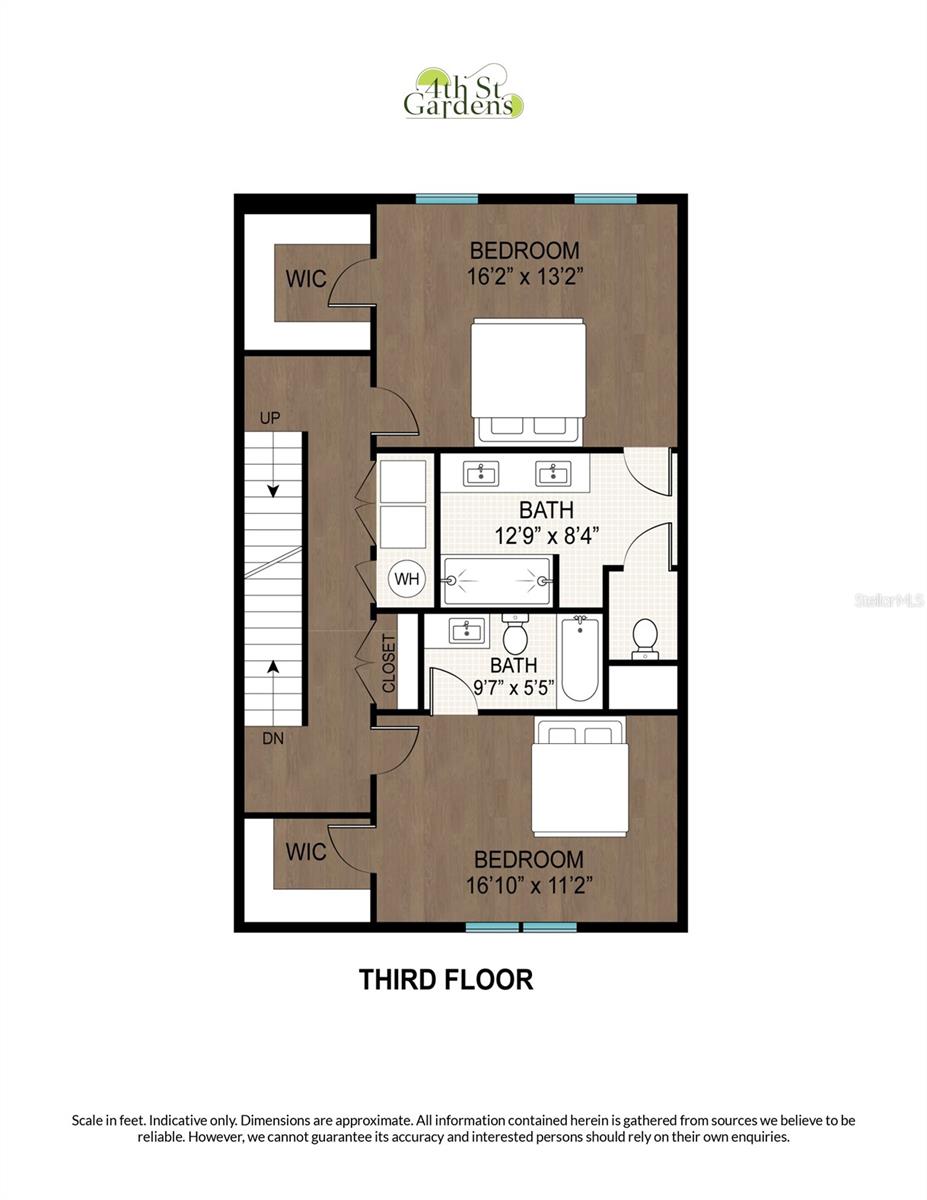

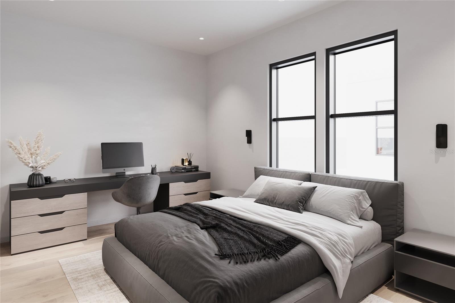

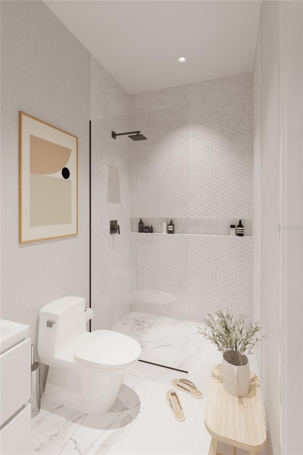
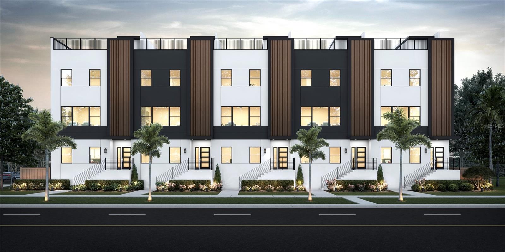
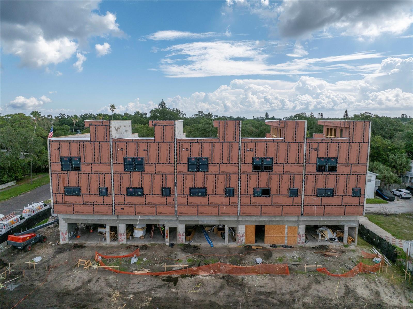
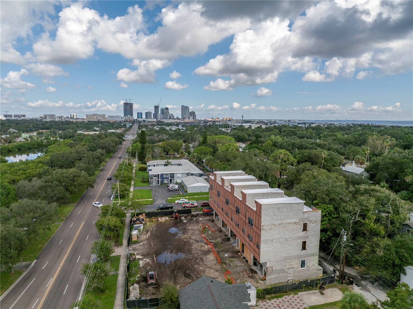
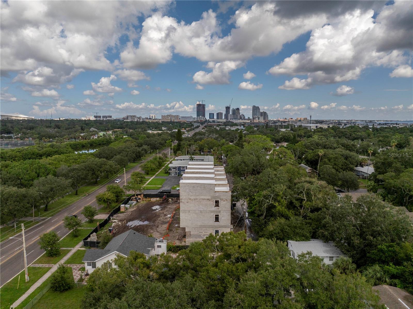
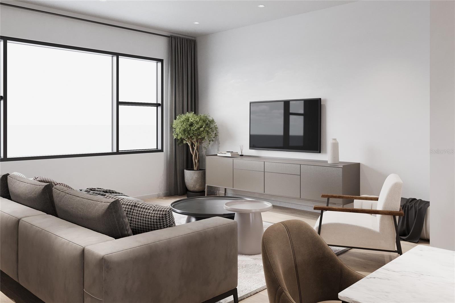
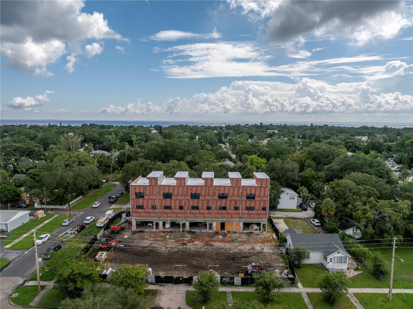
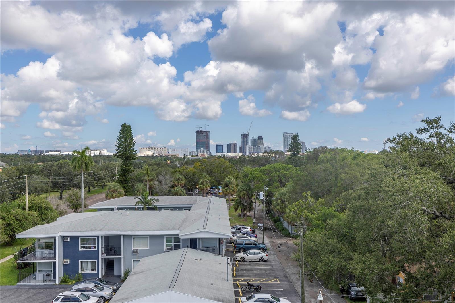
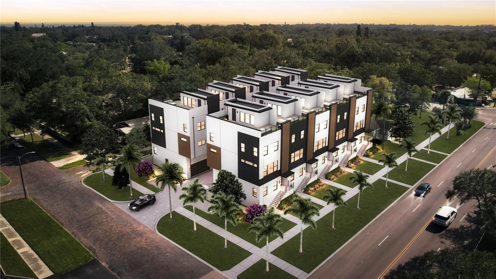


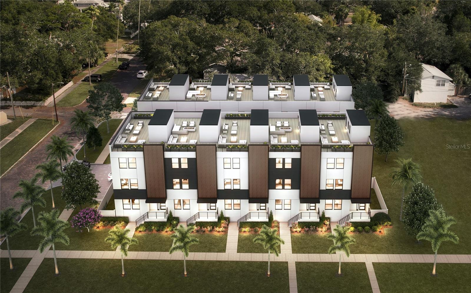
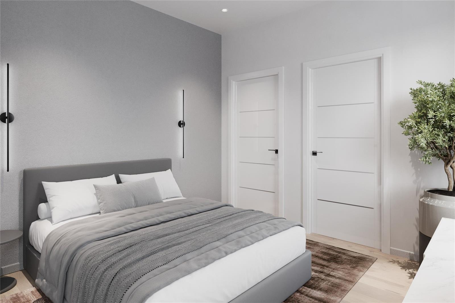
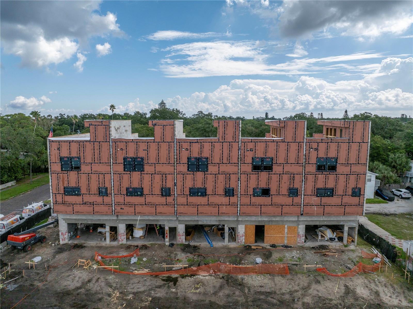


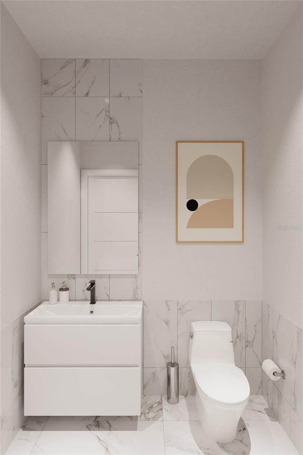
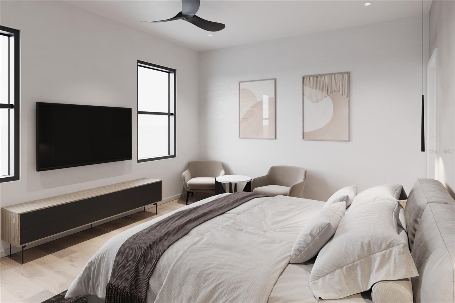

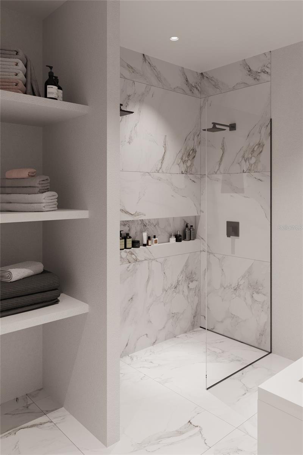
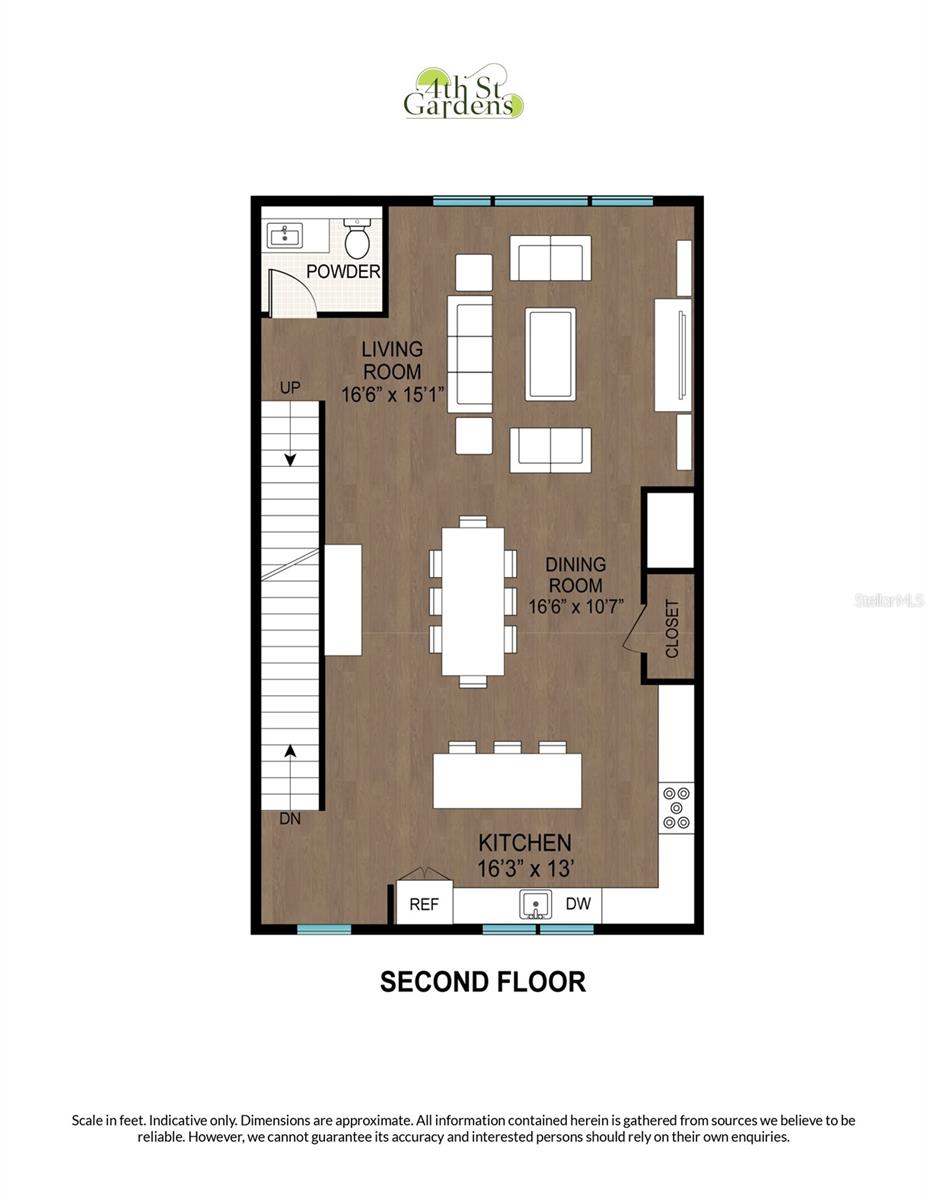
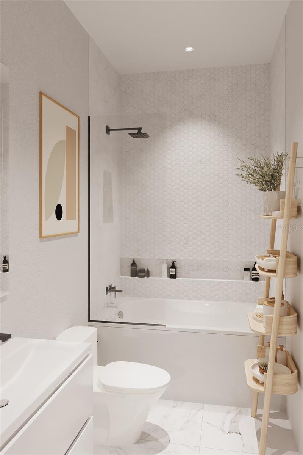
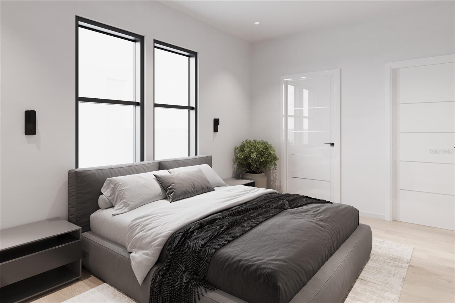
Active
2100 4TH ST S #4
$799,000
Features:
Property Details
Remarks
Pre-Construction. To be built. **WATCH THE VIDEO** **Building 1 Completed by March 2025** - Unveiling 4th Street Gardens - the newest and most modern aesthetic development close to the heart of the City. These ten (10) stunning townhomes being built in the Old Southeast neighborhood are slated for March 2025 completion. Discover the epitome of contemporary urban living in this fee-simple, new construction townhome. This townhome boasts three (3) generously sized bedrooms, each with their own en-suite bathroom and a spacious 2-car garage. The garage will be attached and feature electric car charging. Need more entertaining space? The jaw dropping rooftop terrace with nearly one thousand (1,000) square feet of useable space will have artificial turf, privacy walls, and Bartlett Park views. This 2,280 sq ft gem is a testament to modern design. You'll find level 4 drywall finishing, stainless steel appliances, waterfall quartz countertops, a distinct great room feature wall, and ceramic tiling. This exquisite residence features PGT impact-rated windows and doors, ensuring both safety and tranquility. With 10 foot ceilings that create an open and airy ambiance, the luxury vinyl plank flooring adds a touch of elegance and durability. The best part? Low HOA fees! Make this gem not just a place to live, but a lifestyle to love. Its sleek, stylish finishes and prime location, just minutes from Downtown St. Pete, Lassing Park and Salt Creek neighborhood... make it the perfect place to call home, where every day feels like a dream come true. Seller offering incentives. Schedule your private showing to tour the unit and be amazed by the panoramic views of Downtown St. Petersburg.
Financial Considerations
Price:
$799,000
HOA Fee:
359
Tax Amount:
$0
Price per SqFt:
$350.44
Tax Legal Description:
ROUSLYNN BLK 1, LOTS 13 & 14
Exterior Features
Lot Size:
11757
Lot Features:
Flood Insurance Required, FloodZone, Historic District, City Limits, In County, Landscaped, Sidewalk, Paved
Waterfront:
No
Parking Spaces:
N/A
Parking:
Deeded, Electric Vehicle Charging Station(s), Garage Door Opener, On Street
Roof:
Membrane
Pool:
No
Pool Features:
N/A
Interior Features
Bedrooms:
3
Bathrooms:
4
Heating:
Central, Electric
Cooling:
Central Air
Appliances:
Dishwasher, Disposal, Electric Water Heater, Microwave, Range, Refrigerator
Furnished:
No
Floor:
Ceramic Tile, Luxury Vinyl
Levels:
Three Or More
Additional Features
Property Sub Type:
Townhouse
Style:
N/A
Year Built:
2024
Construction Type:
Block, Cement Siding, Stucco, Wood Frame
Garage Spaces:
Yes
Covered Spaces:
N/A
Direction Faces:
West
Pets Allowed:
No
Special Condition:
None
Additional Features:
Lighting, Private Mailbox, Rain Gutters, Sidewalk, Sprinkler Metered
Additional Features 2:
Please refer to HOA Docs
Map
- Address2100 4TH ST S #4
Featured Properties