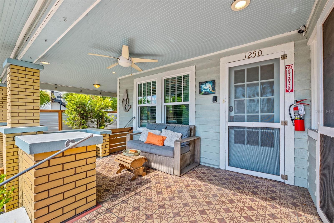
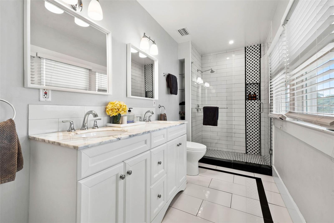
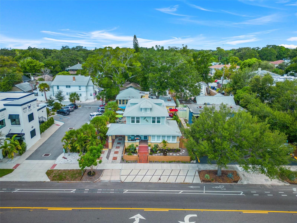
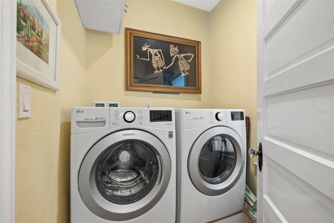
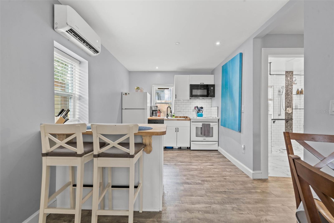
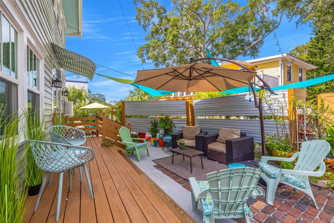
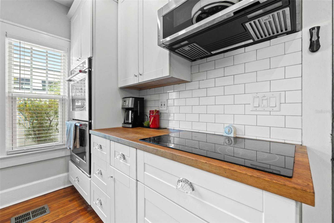
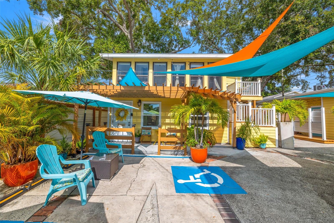
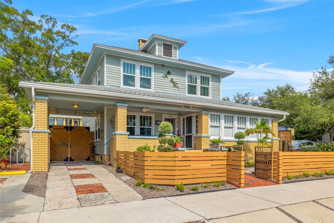
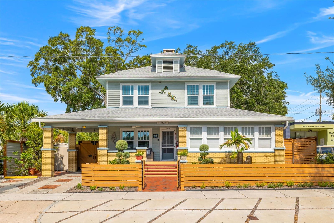
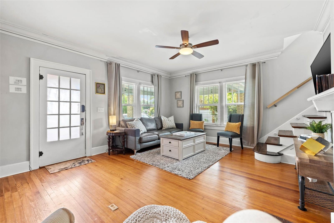
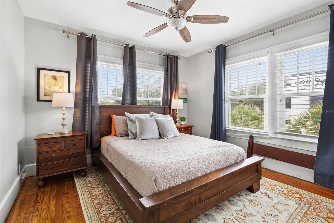
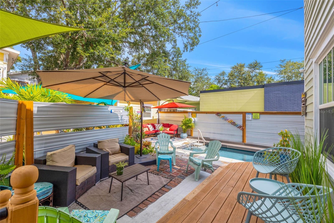
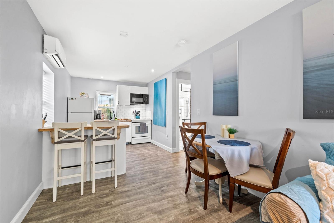
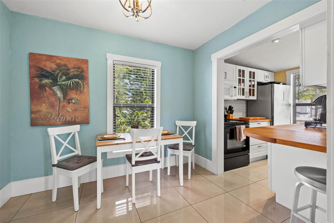
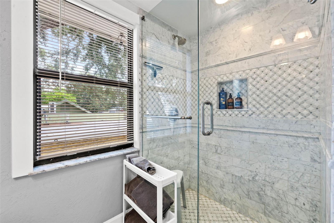
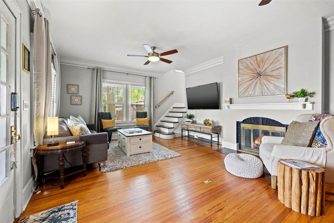
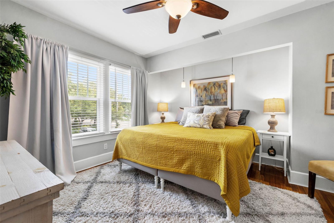

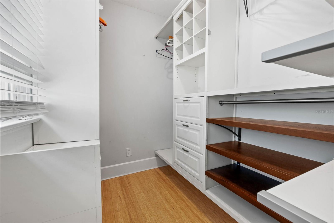
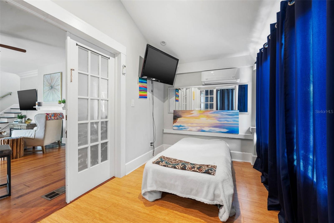

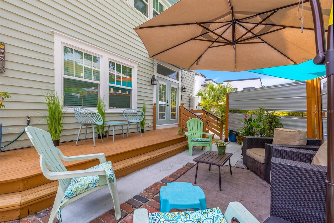
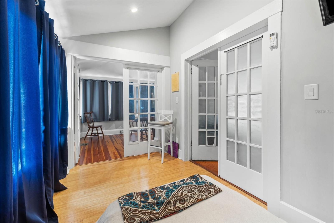
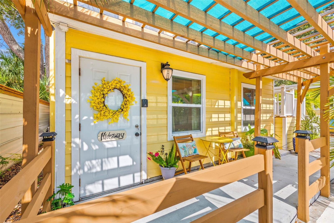
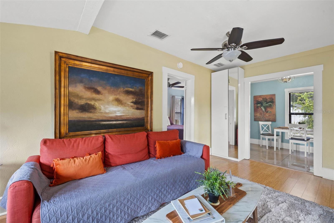
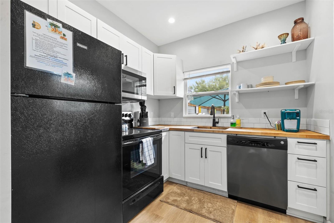
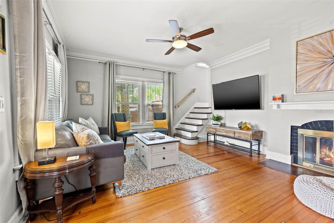
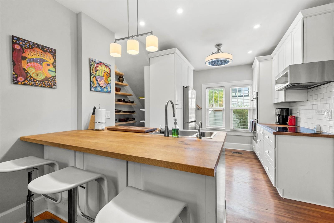
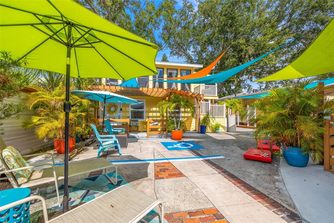
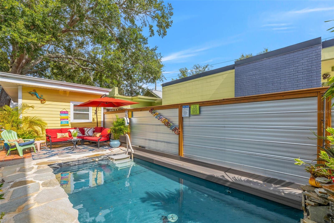
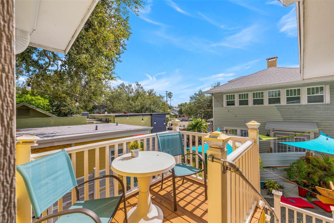
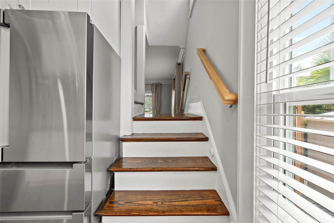
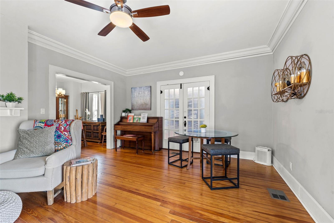
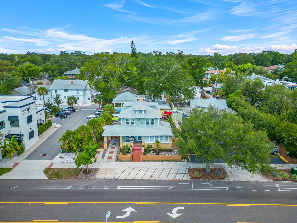
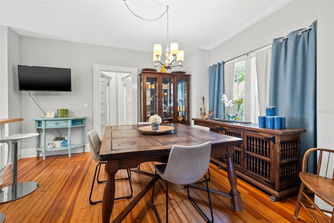
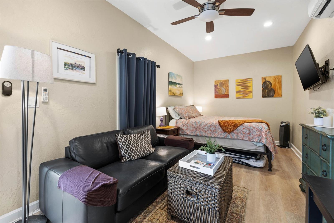
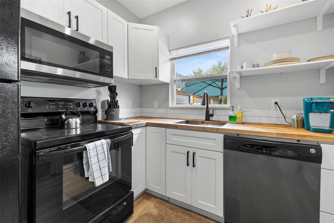
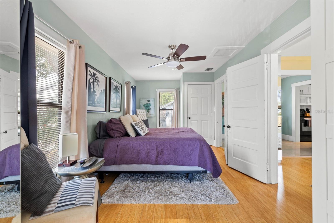
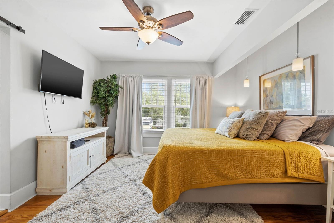
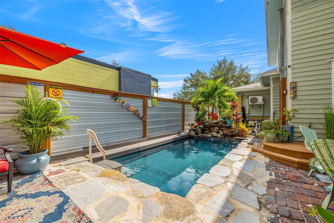
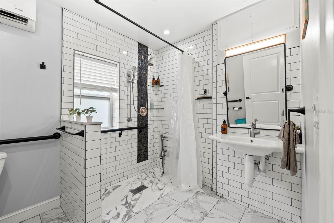
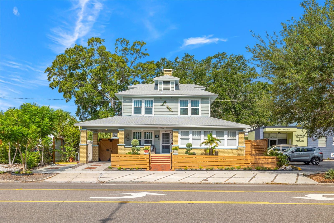
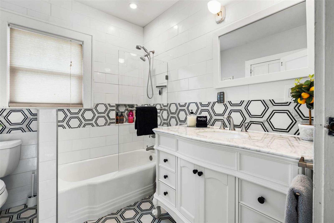
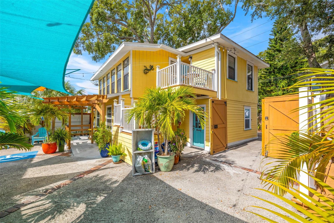
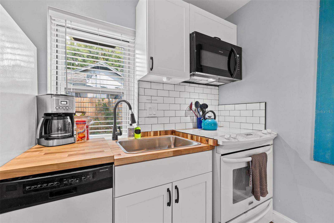
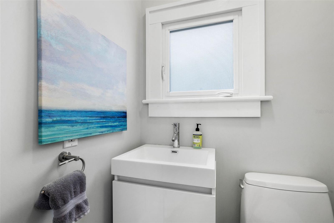
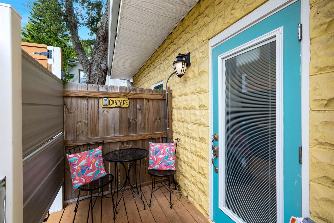
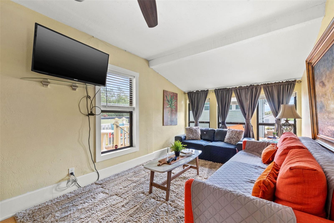
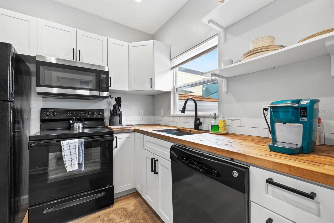
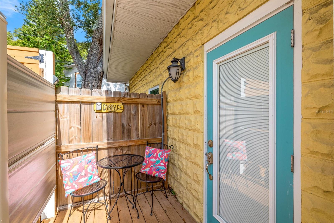
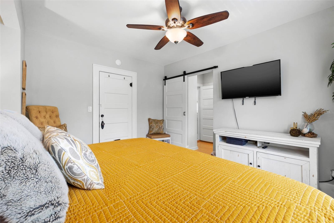
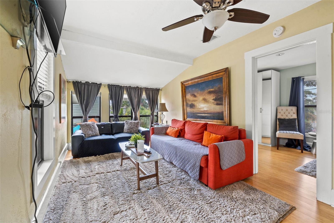
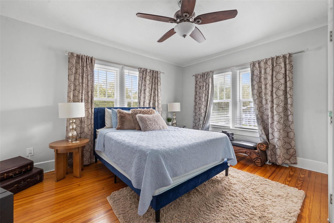
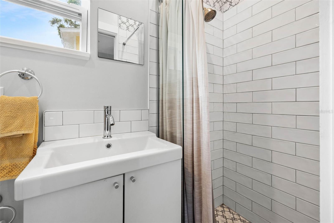
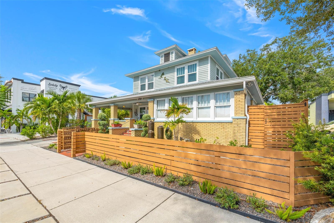
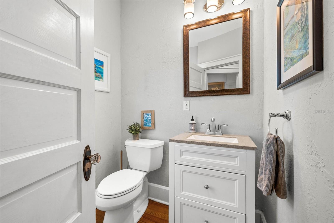
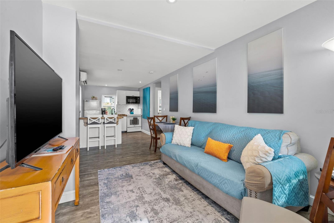
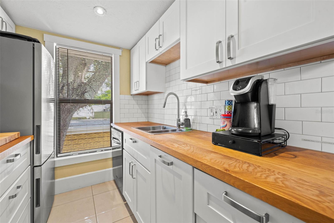
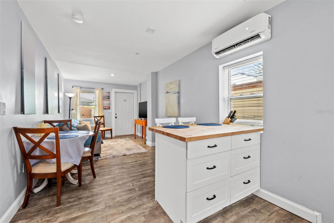
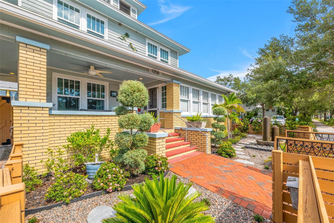
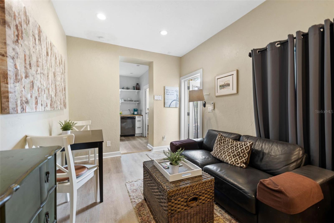
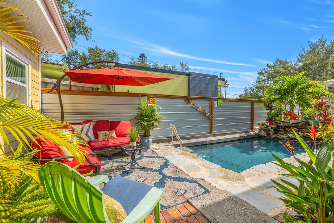
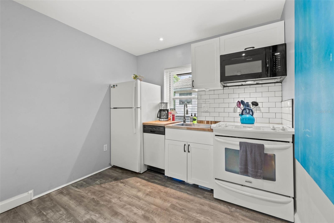
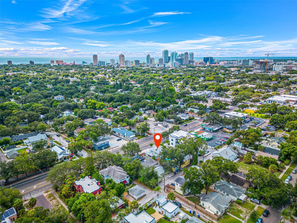
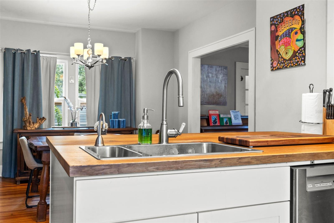
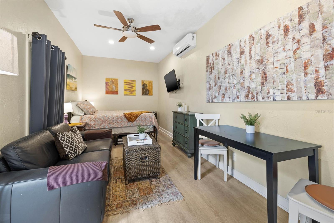
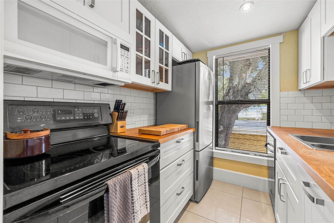
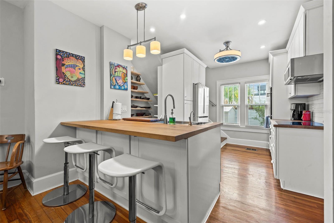
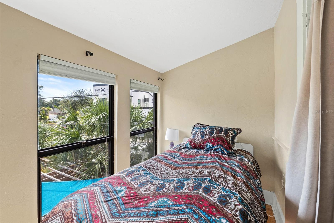
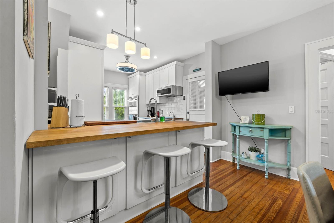

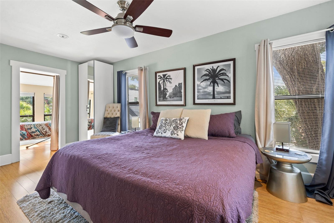
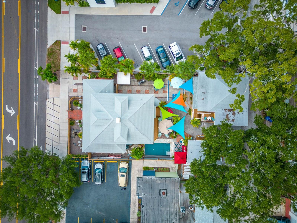
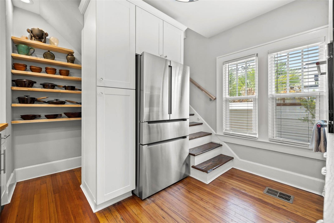
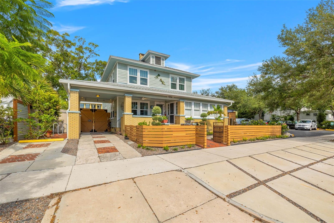
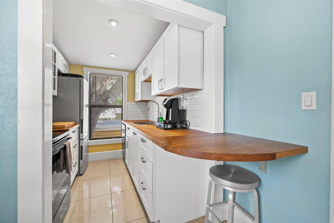
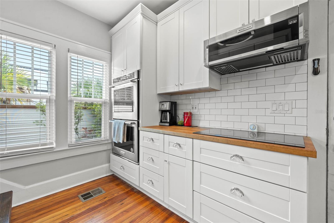
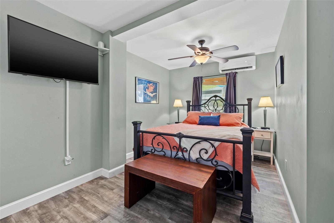
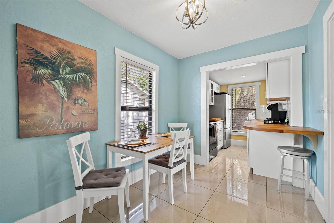
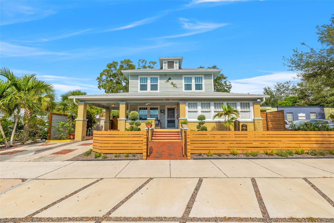
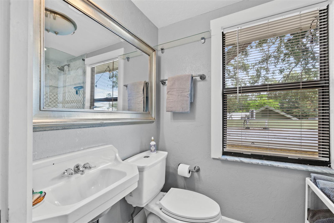
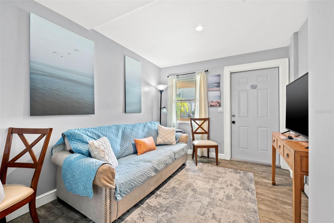
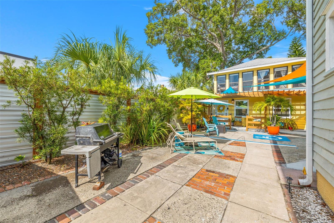
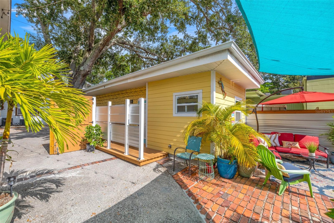
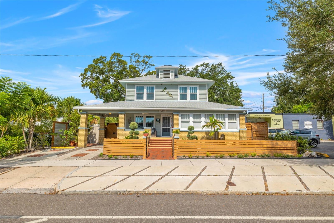
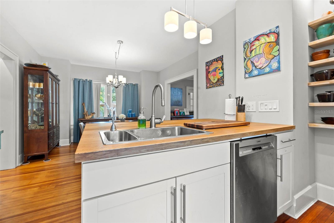
Active
1250 DR MARTIN LUTHER KING JR ST N
$1,650,000
Features:
Property Details
Remarks
BACK ON MARKET DUE TO BUYERS FINANCING...Opportunity is knocking! This property has 4 homes on one property. This spectacular 1925 American Foursquare home has been meticulously maintained and renovated. In addition to the the home there are 3 guest cottages/apartments all updated and ready to rent. 2 of the apartments are 1 bed 1 bath with one being wheel chair accessible and the other is a studio apartment. Inside the main house there are 3 bedrooms upstairs with an ensuite master bath and a hall bath. Downstairs is a large living room with fireplace, sunroom and perfect front office area with separate entrance. There is a laundry room updated kitchen and dining area along with a 1/2 bath. The back yard is stunning with tons of space to entertain and a enjoy a beautiful plunge POOL. There is parking in the front driveway and in the back alley. This also has the Commercial designation CCT-1 so you can work/live/play all in the one place if needed. The possibilities are endless with this unique property and zoning. Located steps to Crescent Lake, steps to coffee shops and restaurants, literally minutes to the very vibrant downtown St Pete and Central Ave along with close proximity to I-275. This property really does earn the phrase location location location! See Video Tour https://youtu.be/wXwYem9H02o. Main House is 2040 sq ft. The house and all of the apartments are all completely updated. Schedule a walk through today!
Financial Considerations
Price:
$1,650,000
HOA Fee:
N/A
Tax Amount:
$8183
Price per SqFt:
$444.26
Tax Legal Description:
BARTLETT'S ORANGE PARK BLK 1, LOT 2
Exterior Features
Lot Size:
8438
Lot Features:
N/A
Waterfront:
No
Parking Spaces:
N/A
Parking:
Alley Access, Boat, Covered, Curb Parking, Driveway
Roof:
Shingle
Pool:
Yes
Pool Features:
In Ground, Lighting, Outside Bath Access
Interior Features
Bedrooms:
6
Bathrooms:
8
Heating:
Central, Natural Gas
Cooling:
Central Air, Mini-Split Unit(s)
Appliances:
Built-In Oven, Convection Oven, Cooktop, Dishwasher, Disposal, Dryer, Exhaust Fan, Gas Water Heater, Ice Maker, Microwave, Range, Refrigerator, Tankless Water Heater, Washer
Furnished:
No
Floor:
Marble, Tile, Wood
Levels:
Two
Additional Features
Property Sub Type:
Single Family Residence
Style:
N/A
Year Built:
1925
Construction Type:
Block, Brick, Concrete, Wood Frame, Wood Siding
Garage Spaces:
No
Covered Spaces:
N/A
Direction Faces:
East
Pets Allowed:
No
Special Condition:
None
Additional Features:
Balcony, French Doors, Irrigation System, Lighting, Outdoor Grill, Outdoor Shower, Rain Gutters, Sidewalk
Additional Features 2:
N/A
Map
- Address1250 DR MARTIN LUTHER KING JR ST N
Featured Properties