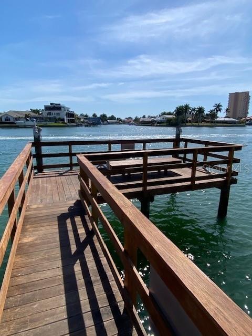
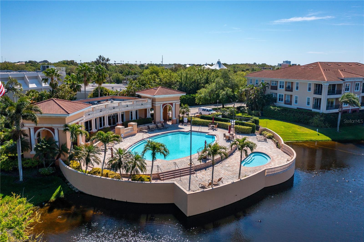
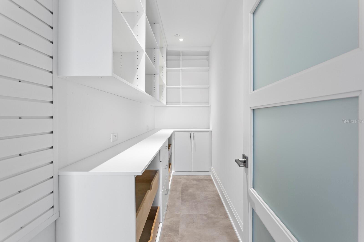

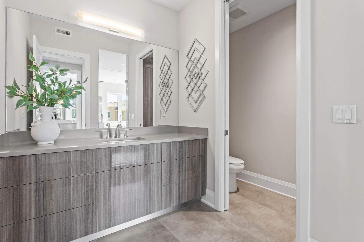

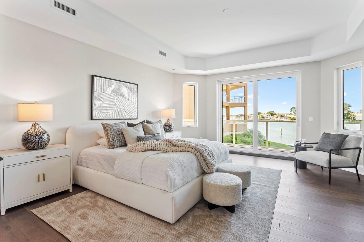

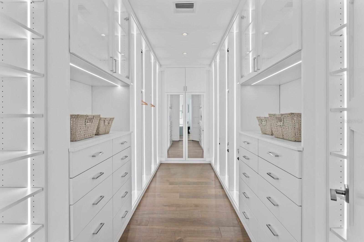


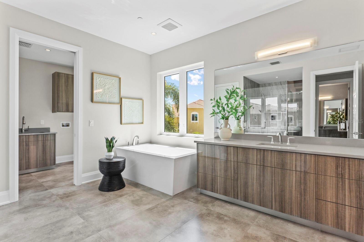


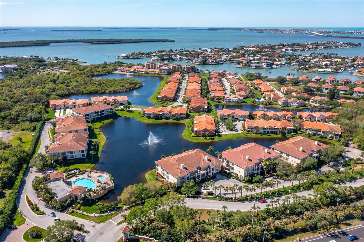

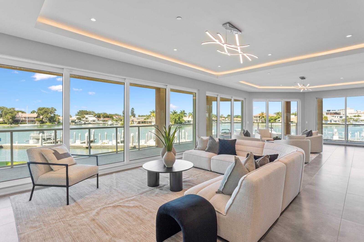


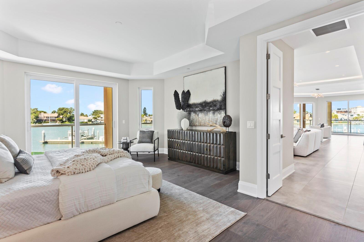



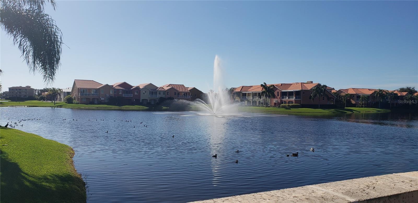
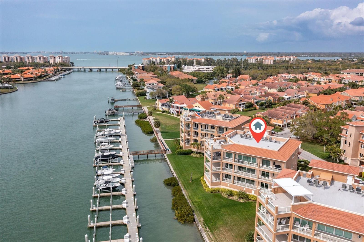
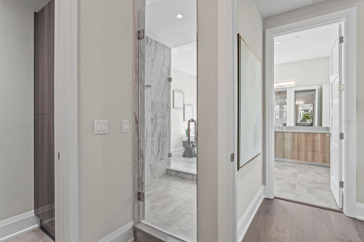


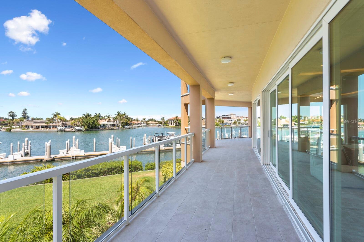
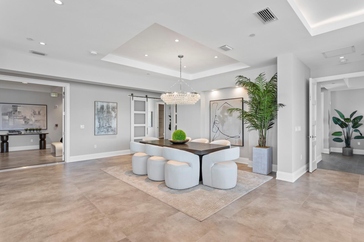
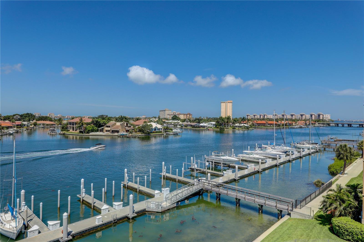
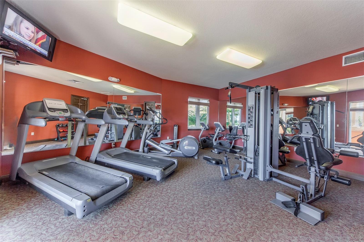
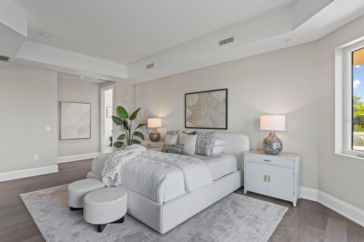
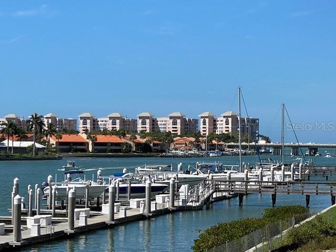
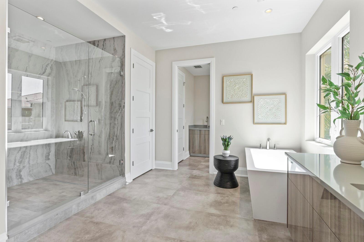

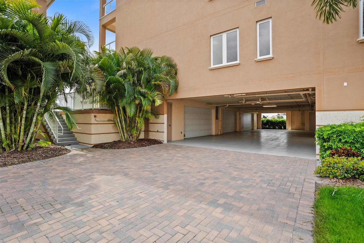




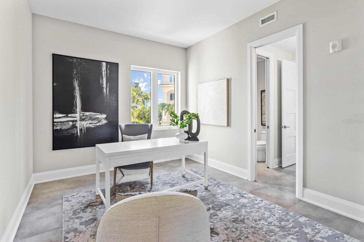

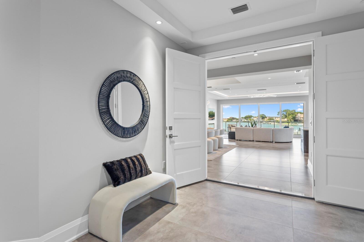

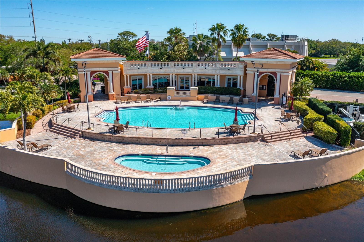
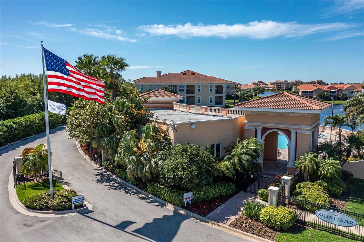

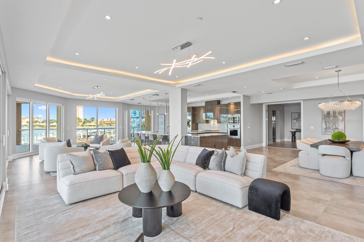
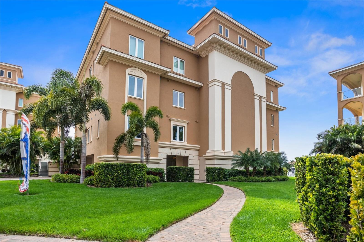
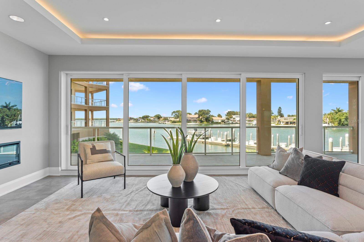

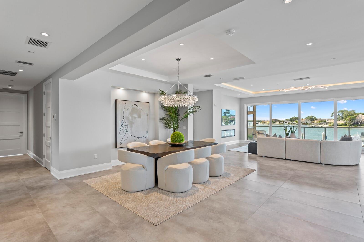




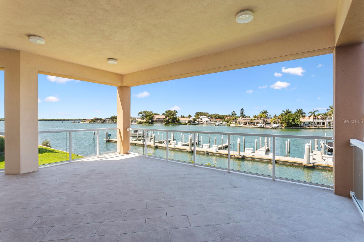
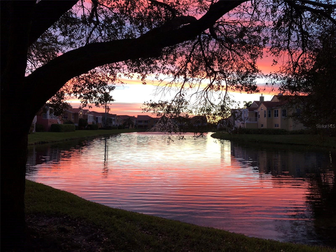
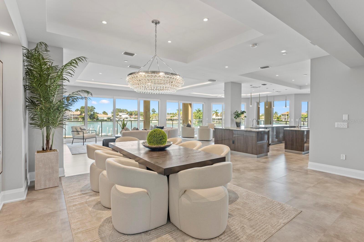
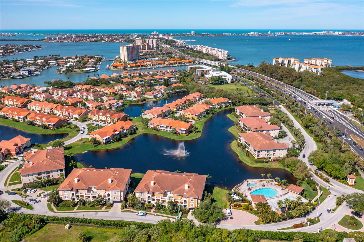

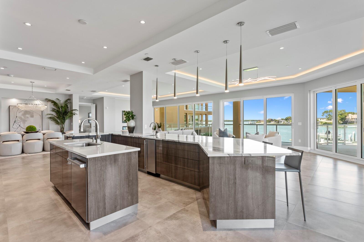
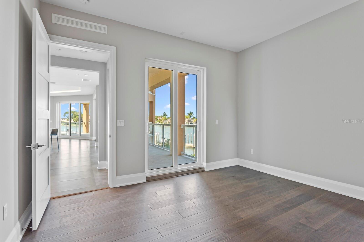
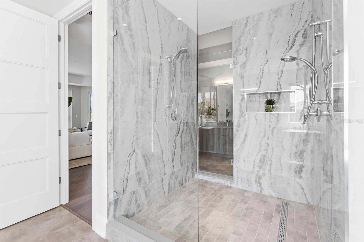
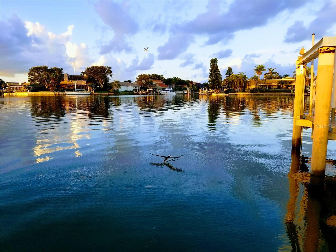
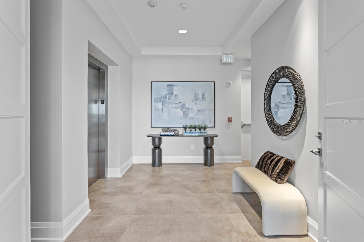
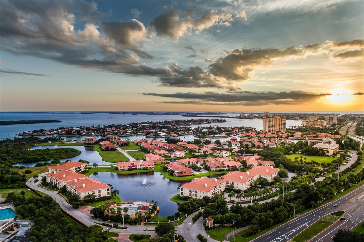
Active
44 BAYVIEW CT S #A
$4,700,000
Features:
Property Details
Remarks
BUILDERS MODEL, newly furnished and offered for sale including furniture. This is not your everyday upscale condominium. With just three units in each building, each “penthouse-style” residence commands an entire floor ensuring the ultimate luxury – PRIVACY. Strategically positioned to maximize spectacular panoramic waterfront views, each 4-bedroom, 4.5 bath residence has over 3,800sq.ft. of living space, nearly 1,000 sq.ft. of wrap-around terrace on two sides, with walls-of-glass overlooking breathtaking views of Boca Ciega Bay, the gorgeous marina below and the illuminated Sunshine Skyway Bridge on the horizon. The innovative and brilliantly designed plan features a unique Owner’s Suite with DUAL BATHS joined together by an oversized shower, an ultra-deep (12'+) walk-in Pantry, and a private, secure entry Foyer. Unparalleled life-enhancing features include ELEVATED CONSTRUCTION, a 150kw natural gas convenience GENERATOR to support the entire building, two high efficiency dual-zone AC systems, and state-of-the-art smart home/media infrastructure. The list is endless … impressively appointed 10’ ceilings integrated with LED recessed up-lighting, Euro-style custom cabinets, Cambria countertops, Wolf/SubZero/ASKO appliance trifecta with NATURAL GAS COOKING, large-format porcelain tile flooring, Great Room fireplace, no shared walls and quietly tucked away on the tip of St. Petersburg in the gated community of Marina Bay, just 7 minutes to downtown St. Pete next to Eckerd College. Boat slips available. A private, secured, oversized two-car Garage is included . . . as are St. Petersburg’s legendary sunsets. Simply magnificent!
Financial Considerations
Price:
$4,700,000
HOA Fee:
N/A
Tax Amount:
$804.07
Price per SqFt:
$1230.37
Tax Legal Description:
Unit A, Building 29 of MARINA BAY – THE POINTE II PHASE I, a Condominium, according to the Declaration of Condominium recorded in O.R. Book 21403, Page 2438.
Exterior Features
Lot Size:
7061
Lot Features:
Cul-De-Sac, City Limits, In County, Near Golf Course, Near Marina, Paved, Private
Waterfront:
Yes
Parking Spaces:
N/A
Parking:
Electric Vehicle Charging Station(s), Garage Door Opener, Guest, Oversized, Basement
Roof:
Concrete
Pool:
No
Pool Features:
N/A
Interior Features
Bedrooms:
4
Bathrooms:
5
Heating:
Electric
Cooling:
Central Air, Zoned
Appliances:
Built-In Oven, Convection Oven, Cooktop, Dishwasher, Disposal, Gas Water Heater, Ice Maker, Microwave, Range Hood, Refrigerator, Tankless Water Heater
Furnished:
No
Floor:
Tile, Wood
Levels:
One
Additional Features
Property Sub Type:
Condominium
Style:
N/A
Year Built:
2021
Construction Type:
Concrete, Stucco
Garage Spaces:
Yes
Covered Spaces:
N/A
Direction Faces:
Northeast
Pets Allowed:
Yes
Special Condition:
None
Additional Features:
Balcony, Sliding Doors
Additional Features 2:
N/A
Map
- Address44 BAYVIEW CT S #A
Featured Properties