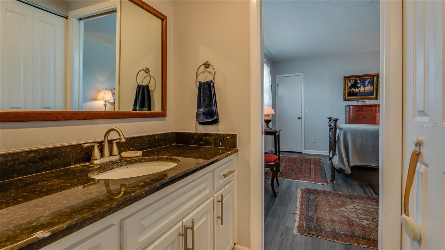
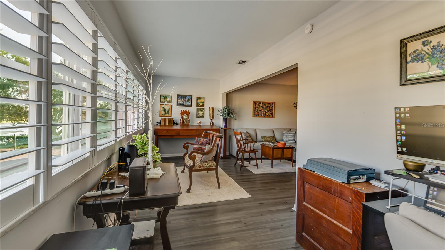
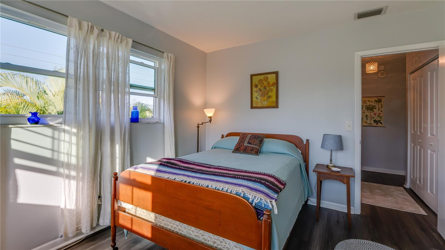
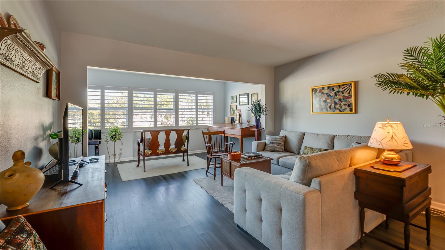
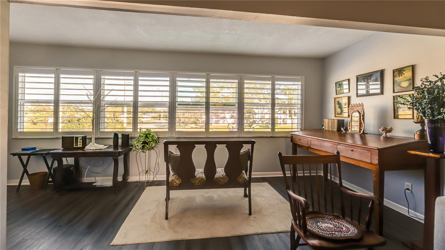
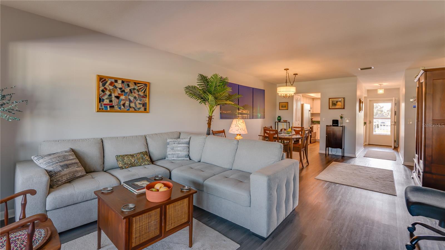
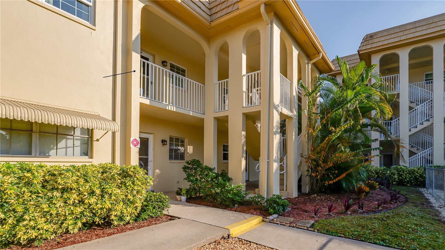
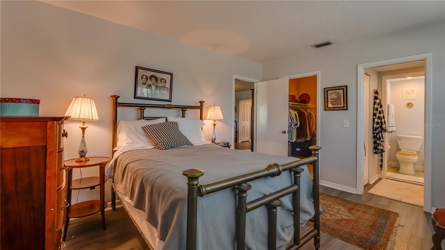
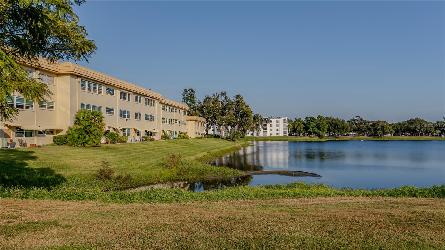
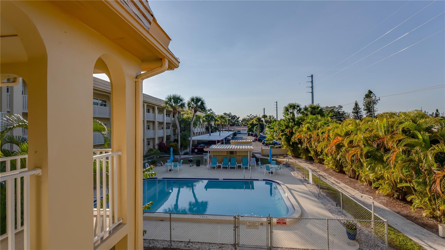
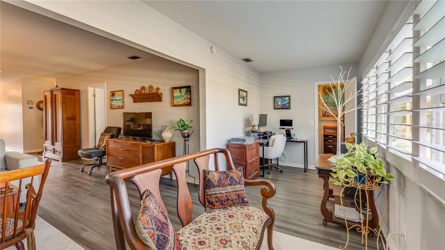
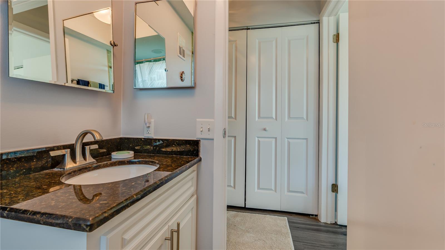
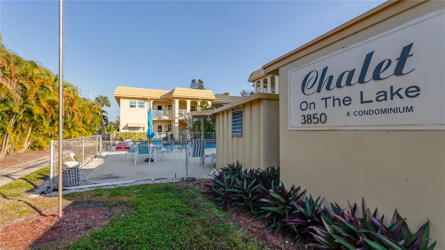
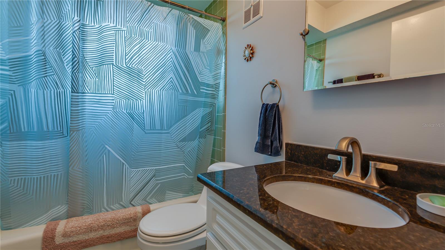
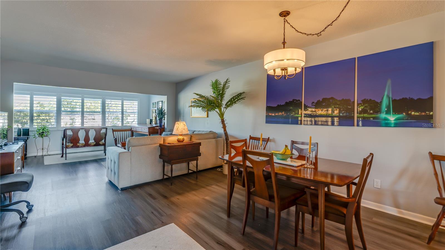
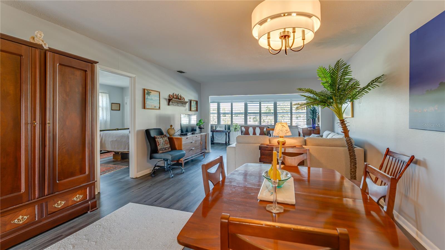
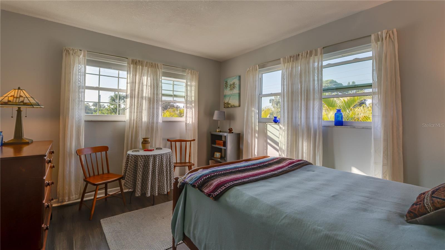
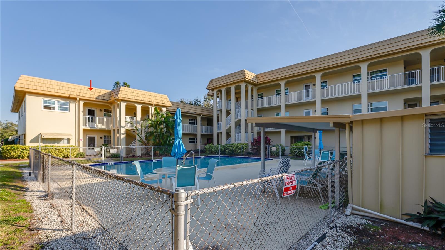
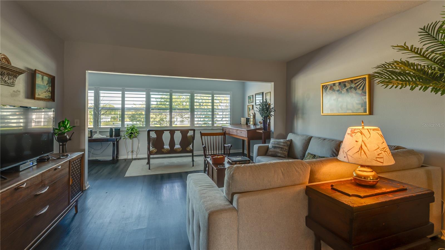
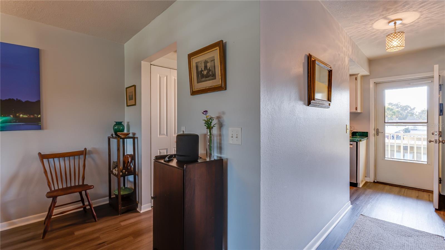
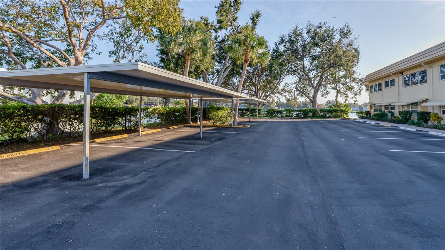
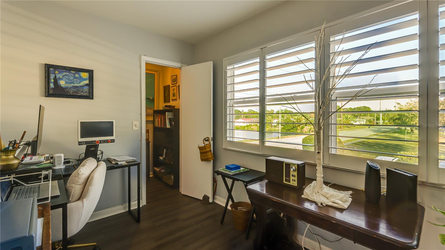
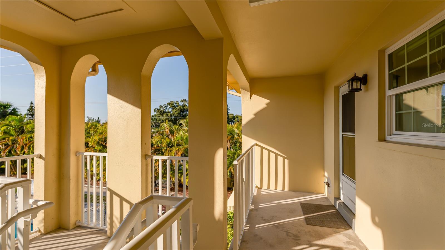
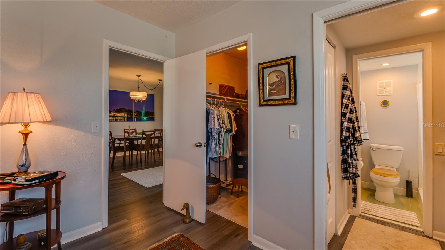
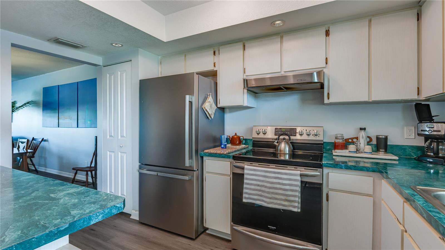
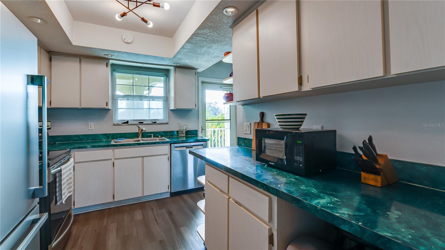
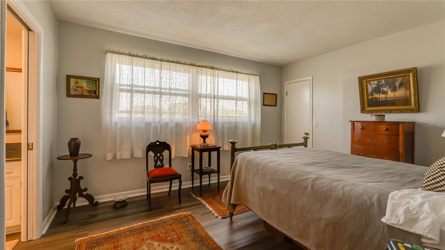
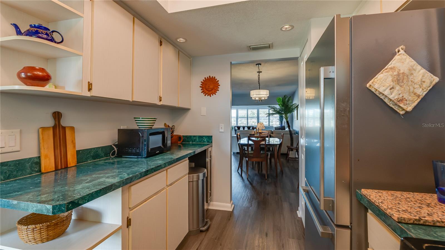
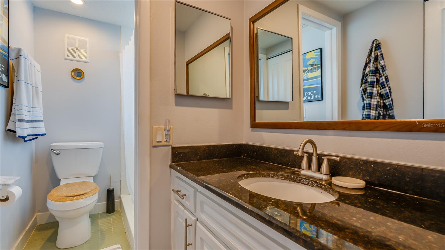
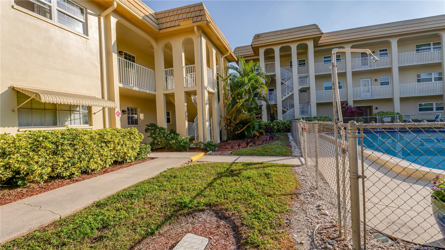
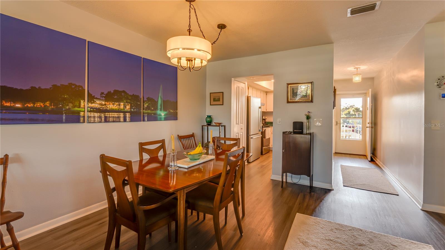
Active
3850 13TH AVE N #201
$217,500
Features:
Property Details
Remarks
Welcome to Chalet on the Lake, a quiet and well-maintained community in the highly regarded Central Oak Park neighborhood. This spacious 2-bedroom, 2-bath corner condo offers over 1,300 square feet of comfortable living with a flexible bonus room overlooking the community pond and part of the lake—ideal for an office, sitting area, reading space, or hobby room. Major systems have already been updated for peace of mind, including a 2023 roof, 2022 HVAC, 2023 hot water heater, 2022 flooring, and a new refrigerator in 2024. The unit also features newer impact windows throughout all of the home. Inside, you’ll find generous storage, a smart split-bedroom layout, and solid bones ready for simple cosmetic updates. You’re minutes to I-275, downtown St. Petersburg, shopping, groceries, restaurants, medical facilities, and only a short drive to St. Pete’s beautiful beaches. The community is not in a flood zone, and both the unit and the assigned parking spot have had no issues with water intrusion. A strong location, newer big-ticket upgrades, and a spacious, flexible floor plan make this condo an excellent option for a primary residence, seasonal home, or low- maintenance lifestyle.
Financial Considerations
Price:
$217,500
HOA Fee:
658.25
Tax Amount:
$2372.19
Price per SqFt:
$166.67
Tax Legal Description:
CHALET-ON-THE-LAKE CONDO BLDG B, UNIT 201
Exterior Features
Lot Size:
N/A
Lot Features:
N/A
Waterfront:
No
Parking Spaces:
N/A
Parking:
Assigned, Off Street
Roof:
Built-Up
Pool:
No
Pool Features:
N/A
Interior Features
Bedrooms:
2
Bathrooms:
2
Heating:
Central, Electric
Cooling:
Central Air
Appliances:
Convection Oven, Dishwasher, Range, Refrigerator
Furnished:
Yes
Floor:
Laminate
Levels:
One
Additional Features
Property Sub Type:
Condominium
Style:
N/A
Year Built:
1972
Construction Type:
Block
Garage Spaces:
No
Covered Spaces:
N/A
Direction Faces:
West
Pets Allowed:
Yes
Special Condition:
None
Additional Features:
Private Mailbox, Sidewalk
Additional Features 2:
Please contact the managememnt company for accurate information regarding the lease application, lease terms, and other details.
Map
- Address3850 13TH AVE N #201
Featured Properties