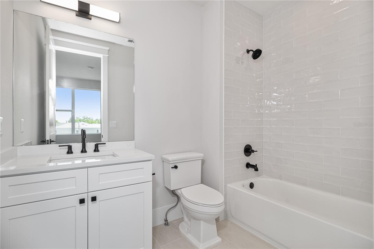
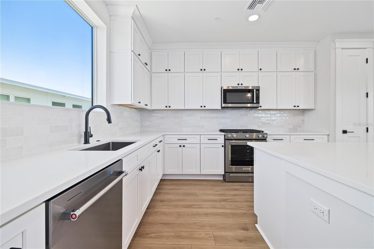
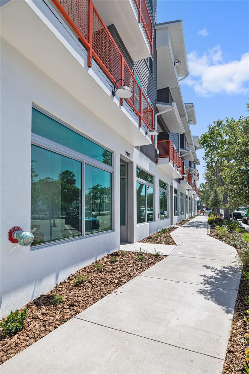
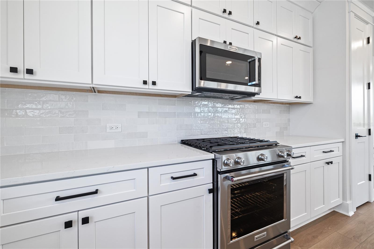
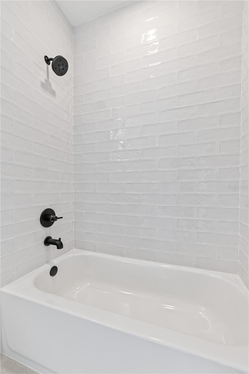
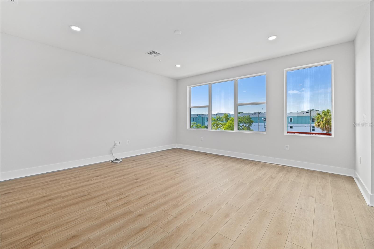
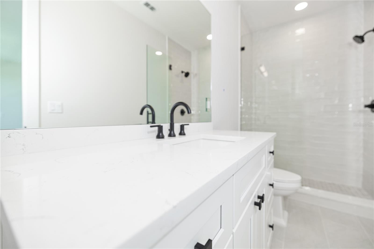
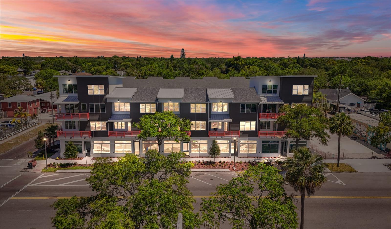
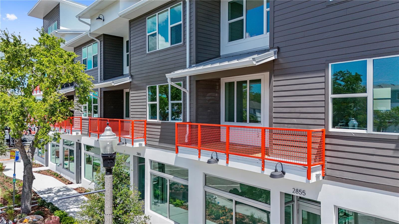
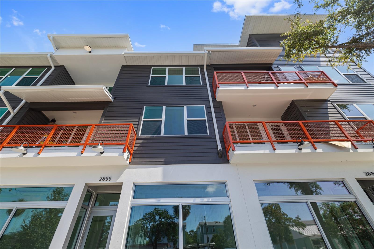
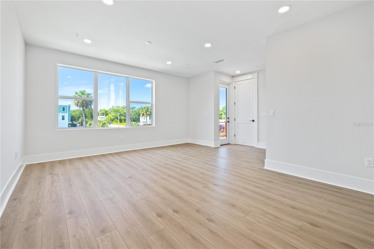
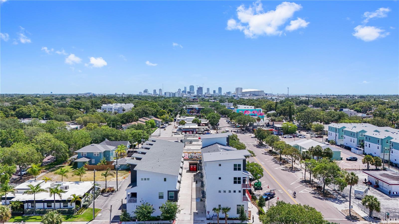
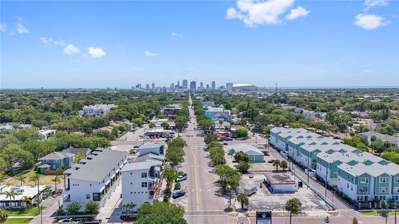
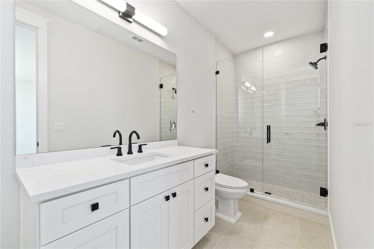
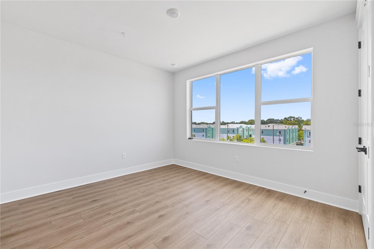
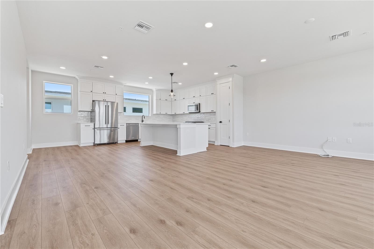
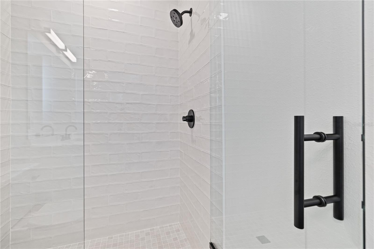
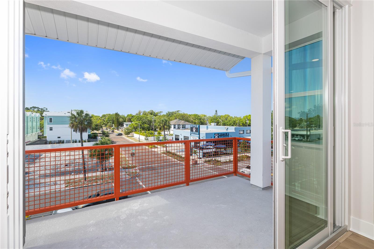
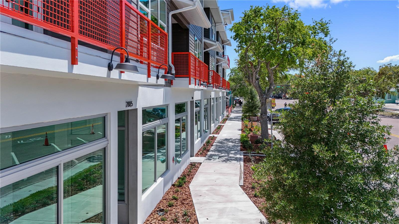
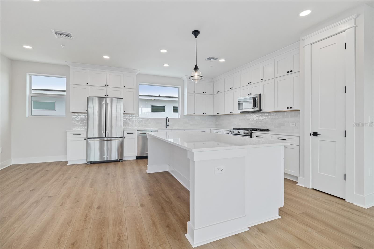
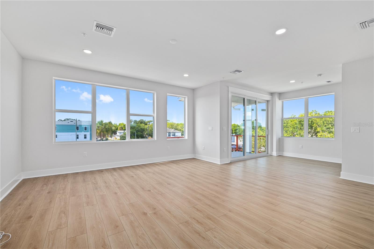
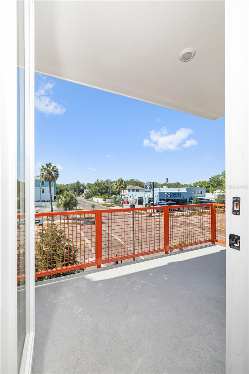
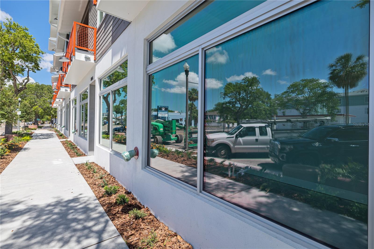
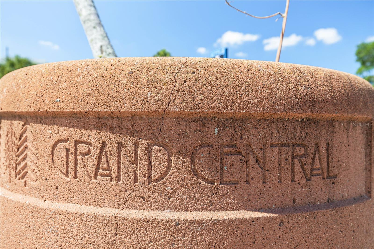
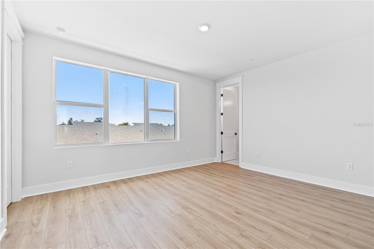
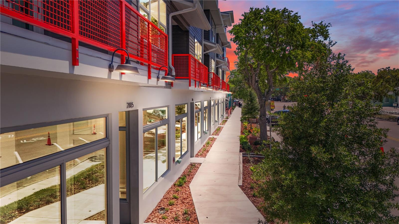
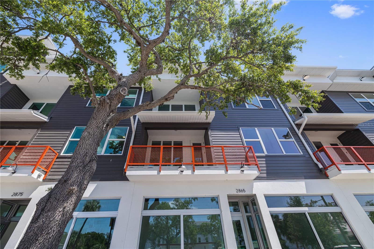
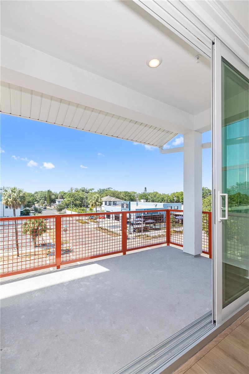
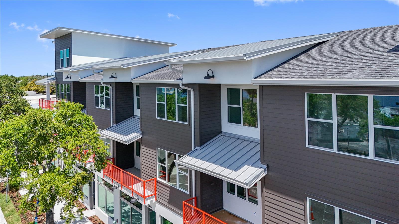
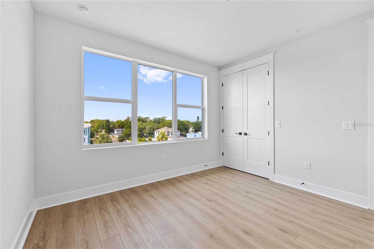
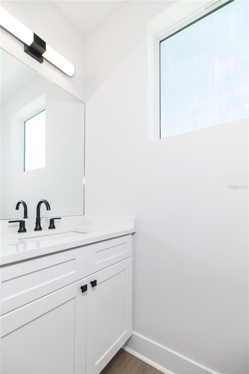
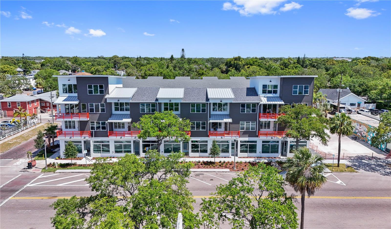
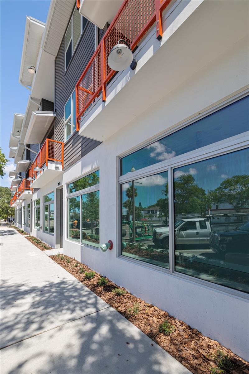
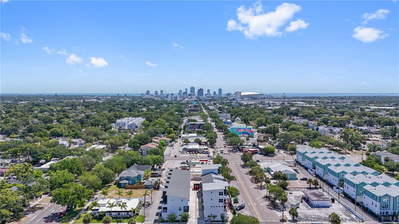
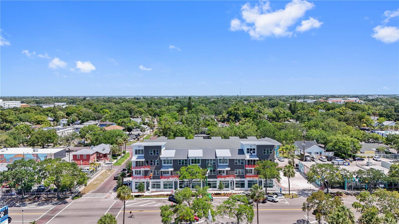
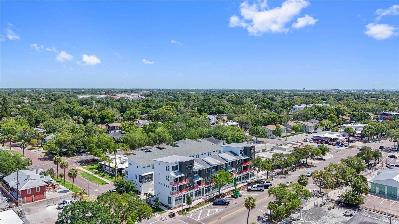
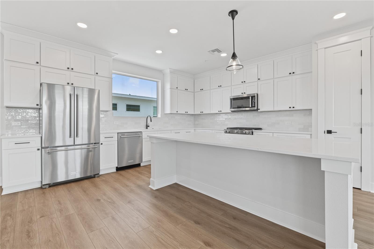
Active
15 29TH ST N
$915,000
Features:
Property Details
Remarks
Introducing a first-of-its-kind, fee-simple mixed-use town home on Central Avenue, an extraordinary opportunity that cannot be replicated. Completed in late 2024, this 2,833-square-foot (2,457 heated) modern build offers luxury residential living above a premier commercial space with an excellent tenant in place, providing immediate income and long-term upside. The upper floors feature two bedrooms, 2.5 baths, tall ceilings, all-impact windows and no carpet anywhere, showcasing upgraded finishes and quartz surfaces throughout. A dedicated laundry room, attached one-car garage, and X-elevation (no flood zone) make this residence effortless and exceptionally desirable. The commercial space offers aluminum-reinforced storefront glass, its own private bath and strong visibility, an ideal configuration for boutique retail, creative office or service-based use. Fee-simple ownership means no HOA and full control of the residential and commercial components. Positioned in a sought-after, rapidly emerging area, Kenwood, this property sits near St. Pete’s best dining, coffee shops, breweries, and the Grand Central and Edge District amenities. Surrounded by continuing development and commercial growth, this location offers significant future potential. This is a rare mixed-use asset blending luxury living, prime commercial positioning, modern construction and income-producing stability, all in one exceptional offering.
Financial Considerations
Price:
$915,000
HOA Fee:
N/A
Tax Amount:
$1437.81
Price per SqFt:
$372.41
Tax Legal Description:
DRIFTWOOD ON CENTRAL LOT 11
Exterior Features
Lot Size:
14500
Lot Features:
City Limits, Landscaped, Sidewalk
Waterfront:
No
Parking Spaces:
N/A
Parking:
On Street, Basement
Roof:
Shingle
Pool:
No
Pool Features:
N/A
Interior Features
Bedrooms:
2
Bathrooms:
3
Heating:
Central
Cooling:
Central Air
Appliances:
Dishwasher, Microwave, Range, Refrigerator
Furnished:
No
Floor:
Hardwood, Tile
Levels:
Three Or More
Additional Features
Property Sub Type:
Townhouse
Style:
N/A
Year Built:
2022
Construction Type:
Block
Garage Spaces:
Yes
Covered Spaces:
N/A
Direction Faces:
South
Pets Allowed:
Yes
Special Condition:
None
Additional Features:
Balcony
Additional Features 2:
N/A
Map
- Address15 29TH ST N
Featured Properties