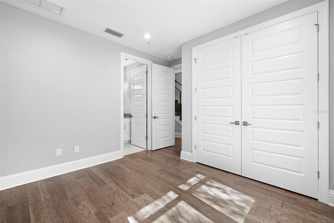
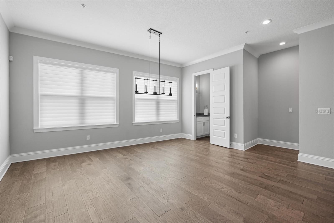
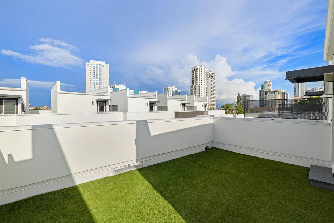
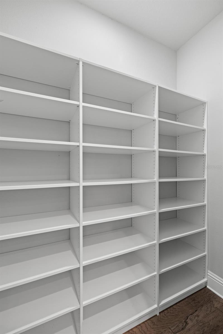
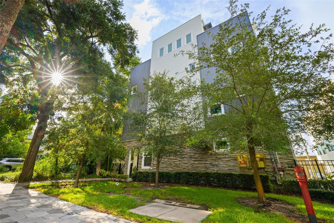
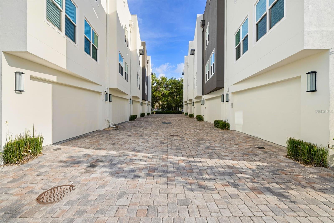
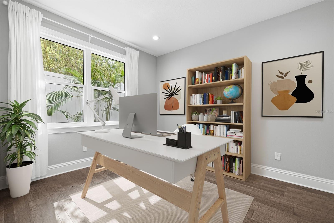
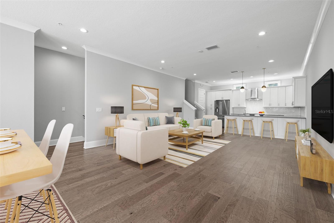
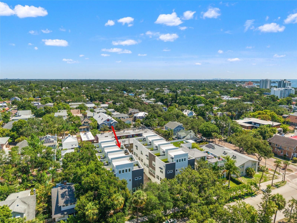
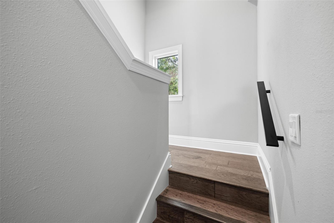
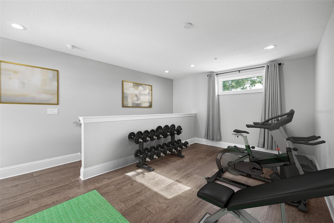
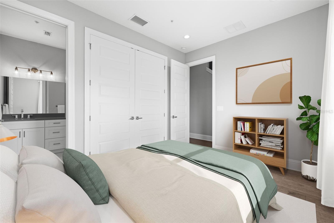
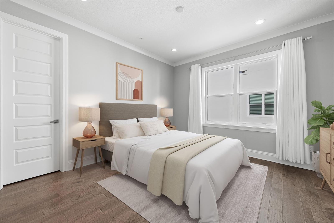
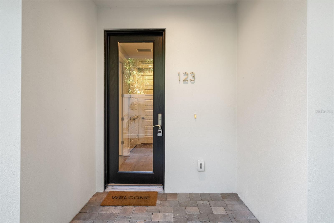
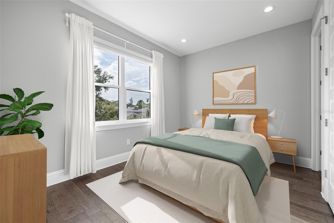
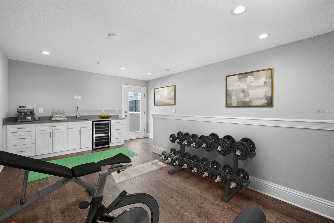
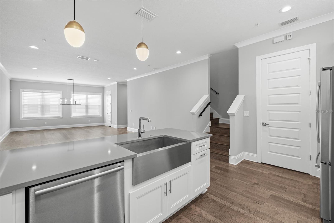
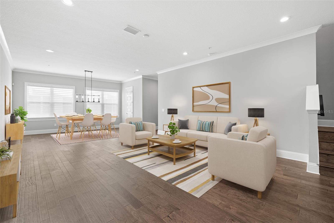
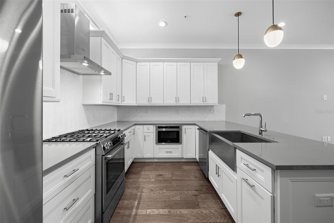
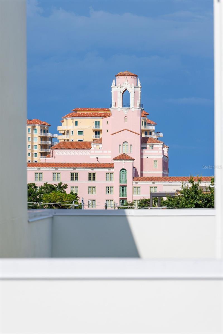
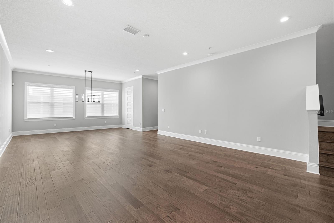
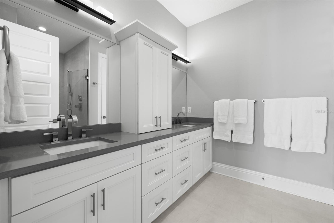
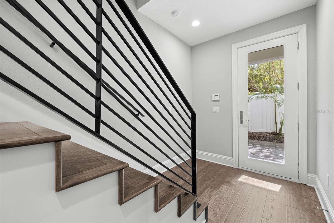
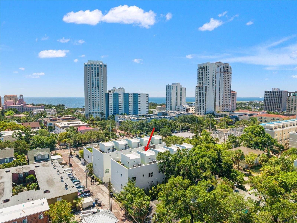
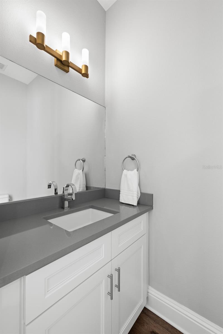
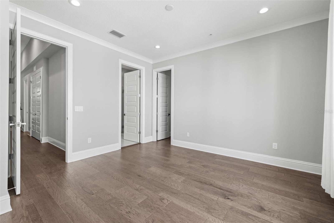
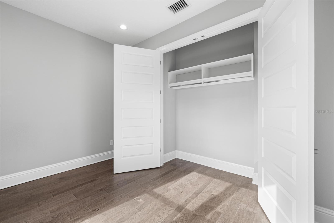
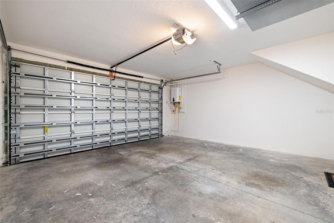
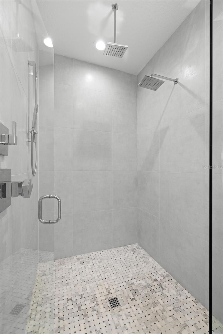
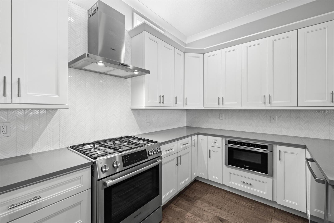
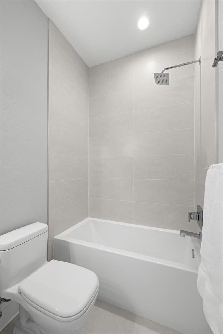
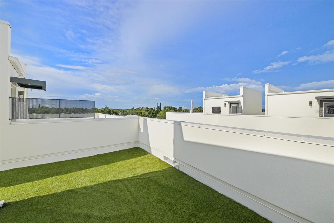
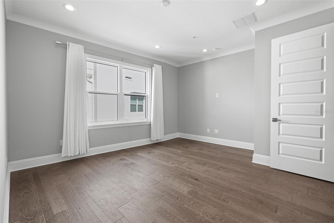
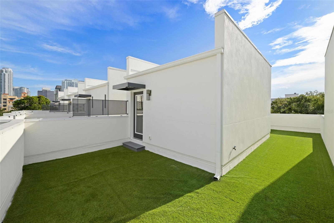
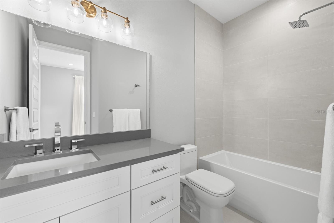
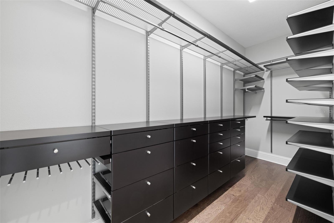
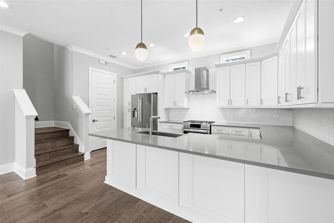
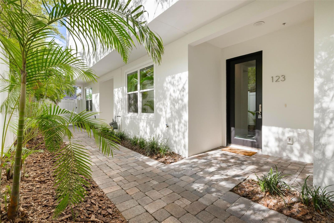
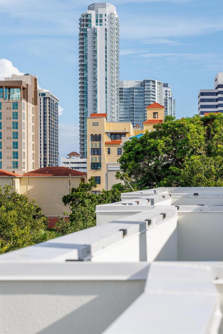
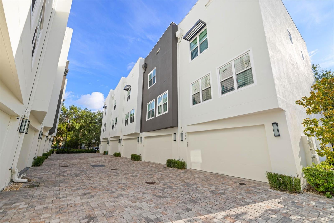
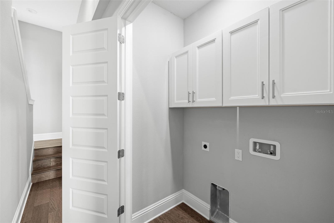
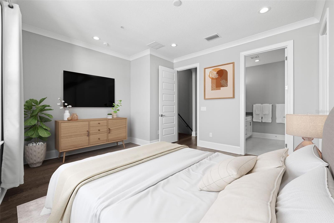
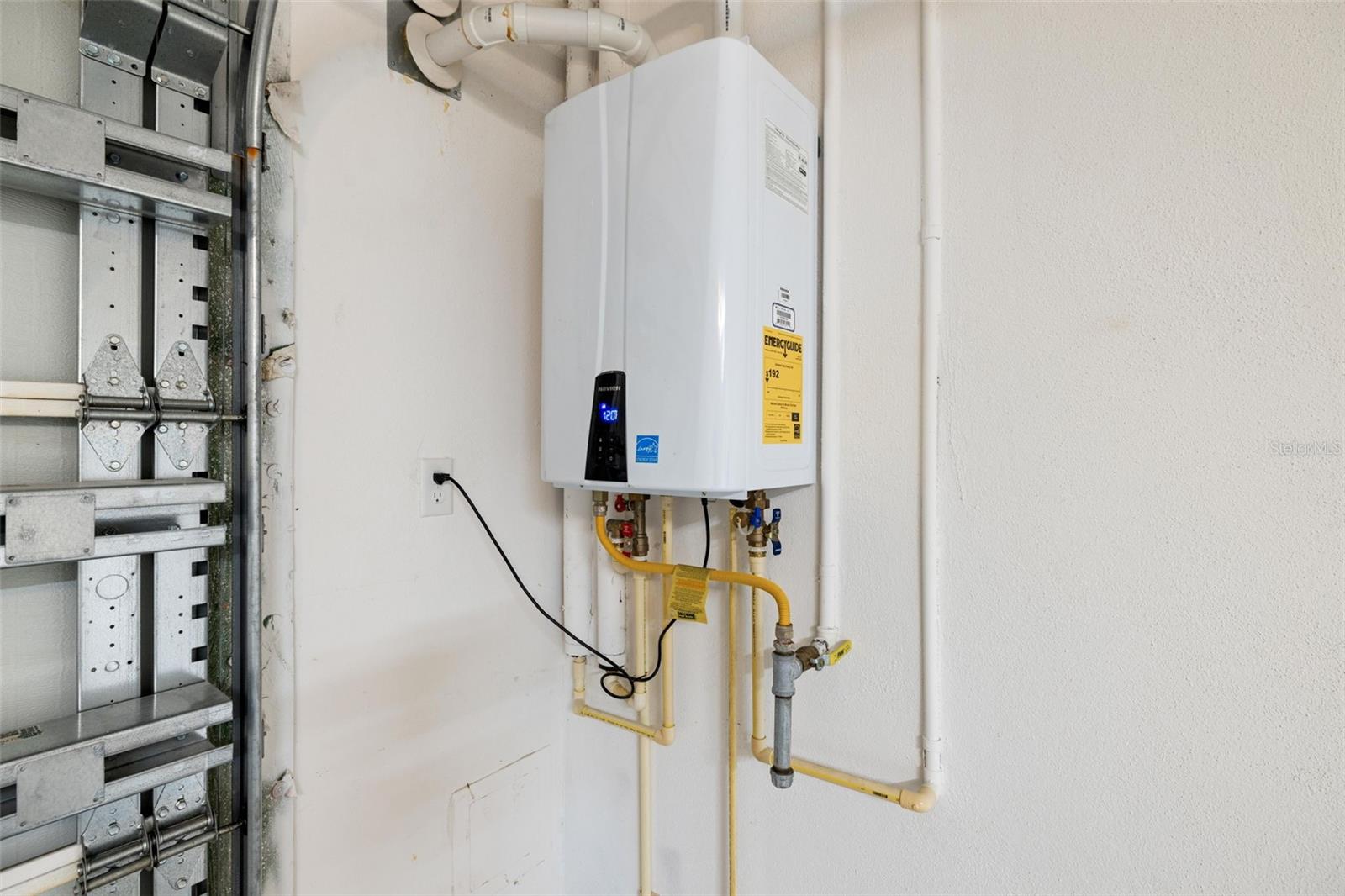
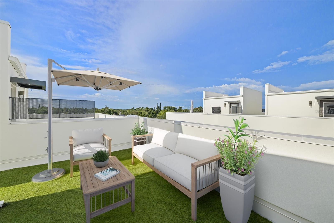
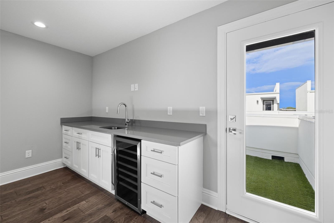
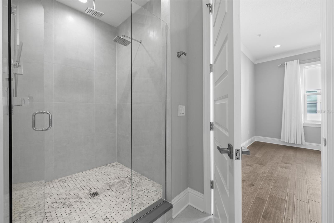
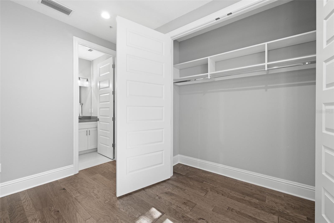
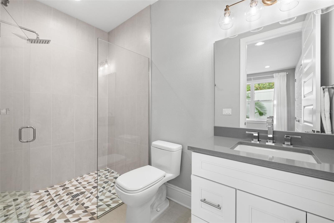
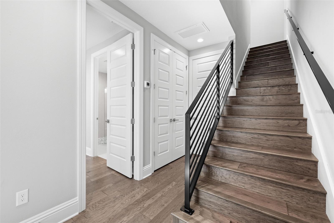
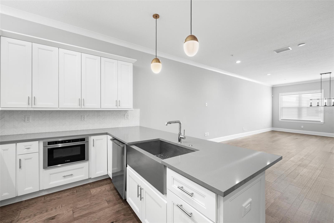
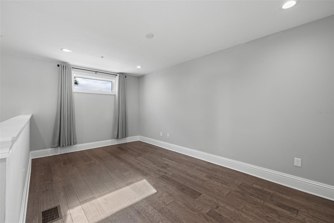
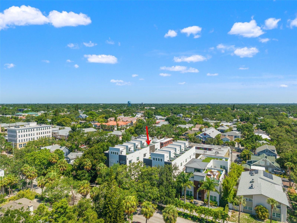
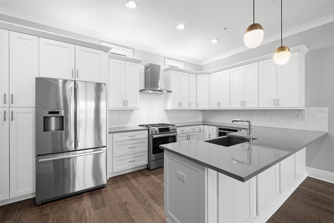
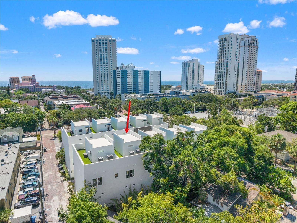
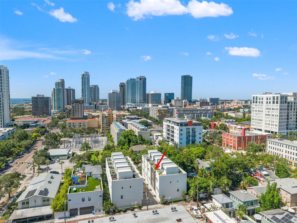
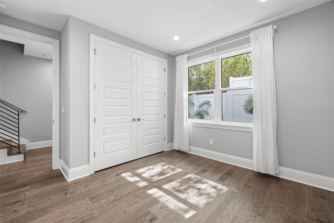
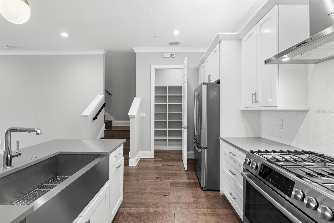
Active
123 5TH AVE N
$1,595,000
Features:
Property Details
Remarks
Welcome to this sophisticated, nearly-new residence built in 2019, located in a NON-FLOOD and NON-EVACUATION ZONE, offering 2,376 square feet of beautifully designed living space in one of the most desirable locations—where Downtown St. Petersburg meets Old Northeast. This 3-bedroom, 3.5-bath New York–style townhouse with a private rooftop deck perfectly blends luxury, modern design, and everyday comfort, creating an ideal retreat in the heart of the city. Live in walkable “Sunshine City,” St. Petersburg, FL. This stylish residence, complete with a rooftop deck, is located on 5th Avenue downtown—just two blocks from the world-renowned Vinoy Hotel in one direction and two blocks from the Palladium Performing Arts Center in the other. St. Petersburg offers all the amenities of a large city with the friendliness and warmth of a small town. Walk to eight museums (including The Dalí), the St. Pete Yacht Club, marina, entertainment venues, and more than 150 restaurants along Beach Drive and Central Avenue. Enjoy morning Tai Chi at the waterfront park or explore the third-largest urban waterfront park system in North America, all just moments from your doorstep. Feel secure with top-rated medical care and world-class amenities nearby. Inside, you’ll find an impressive combination of style and function. The main living area showcases soaring 10-foot ceilings and an open-concept layout, creating a perfect space for both entertaining and everyday living. The gourmet kitchen is a true centerpiece, featuring quartz countertops, Bosch stainless steel appliances, a gas range, soft-close cabinetry, a pantry, and a large island. Elegant engineered hardwood floors run throughout the main living spaces, complementing the home’s high-end finishes such as solid-core doors, designer lighting, and custom window treatments that add sophistication and warmth. The first-floor bedroom with a full bath offers flexibility for guests, a home office, or multi-generational living. Upstairs, the luxurious primary suite provides a spa-like retreat with dual vanities, a walk-in shower, and generous custom closet space. Each additional bedroom includes its own en-suite bath, providing comfort and privacy for all. A versatile upper-level flex space with a wet bar and wine refrigerator is perfect for relaxing or entertaining, leading to your private rooftop terrace where you can enjoy skyline views, al fresco dining, or sunset cocktails. Built with high-quality materials, this home also features energy-efficient upgrades including a tankless gas water heater, PGT impact-rated windows, and superior insulation for added comfort and peace of mind. Additional conveniences include a main-level half bath, a dedicated laundry room, and an attached two-car garage. Low HOA fees of just $380/month include water, trash, sewer, and exterior maintenance—offering a carefree lifestyle in the heart of St. Petersburg. Luxury, location, and lifestyle converge at 123 5th Ave N—your next chapter begins here.
Financial Considerations
Price:
$1,595,000
HOA Fee:
380
Tax Amount:
$13862.85
Price per SqFt:
$671.3
Tax Legal Description:
5TH AVENUE TOWNHOMES LOT 2
Exterior Features
Lot Size:
954
Lot Features:
N/A
Waterfront:
No
Parking Spaces:
N/A
Parking:
N/A
Roof:
Built-Up, Membrane
Pool:
No
Pool Features:
N/A
Interior Features
Bedrooms:
3
Bathrooms:
4
Heating:
Central
Cooling:
Central Air
Appliances:
Dishwasher, Disposal, Exhaust Fan, Gas Water Heater, Microwave, Range, Range Hood, Refrigerator, Tankless Water Heater, Wine Refrigerator
Furnished:
No
Floor:
Hardwood
Levels:
Three Or More
Additional Features
Property Sub Type:
Townhouse
Style:
N/A
Year Built:
2019
Construction Type:
Block, Concrete, Metal Siding, Stucco, Frame
Garage Spaces:
Yes
Covered Spaces:
N/A
Direction Faces:
West
Pets Allowed:
No
Special Condition:
None
Additional Features:
Courtyard, Lighting, Rain Gutters, Storage
Additional Features 2:
Buyer and buyer’s agent are responsible for contacting the HOA to verify any and all restrictions.
Map
- Address123 5TH AVE N
Featured Properties