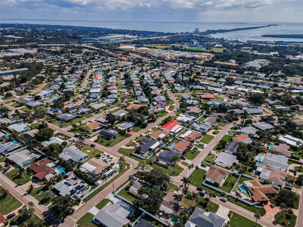
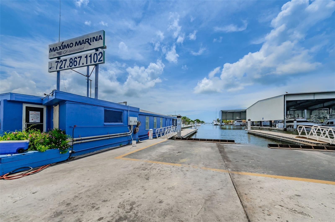
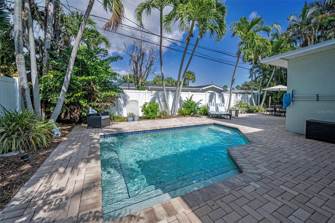
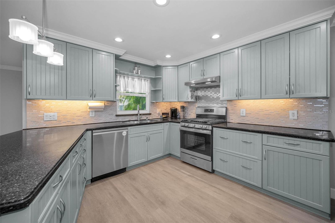
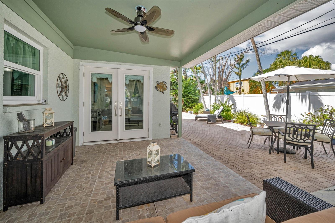
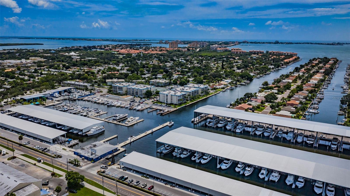
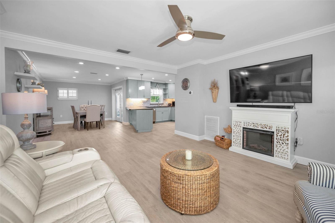
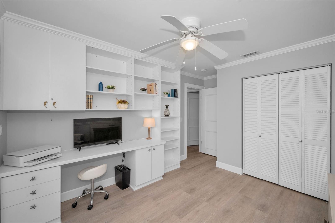
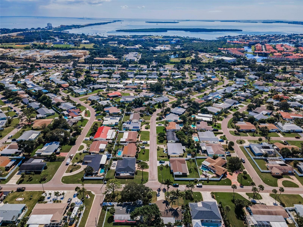
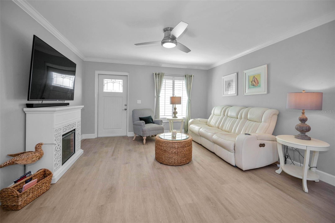
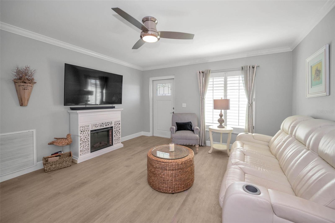
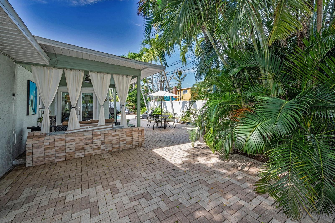
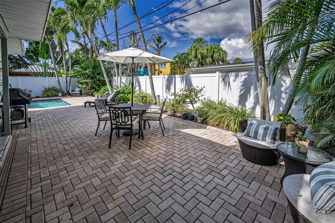
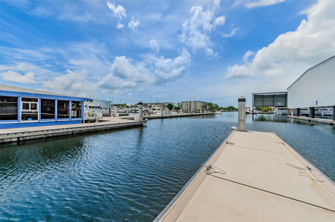
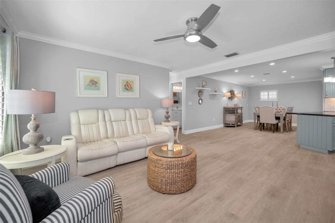
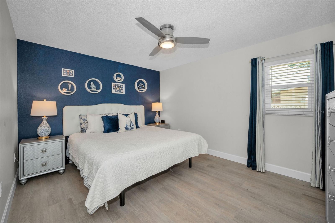
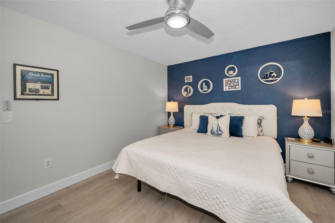
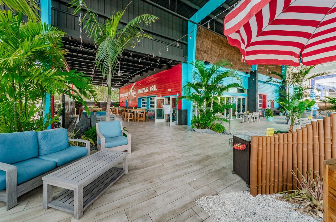
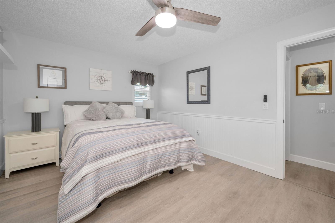
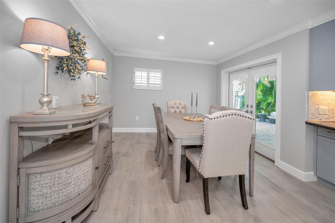
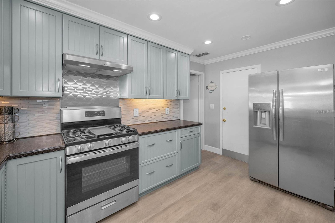
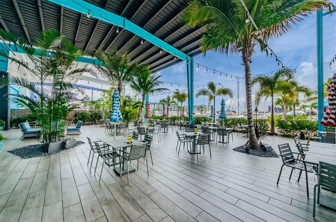
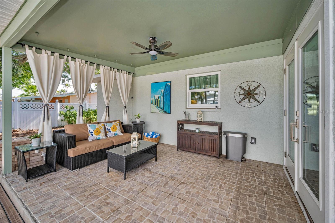
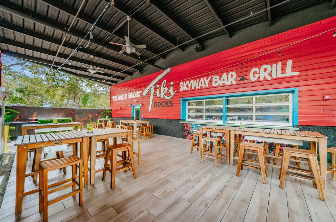
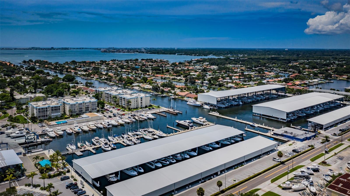
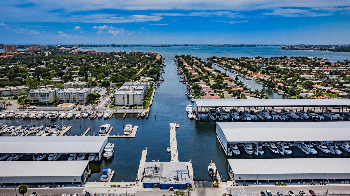
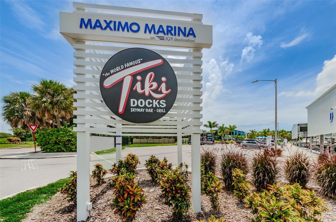
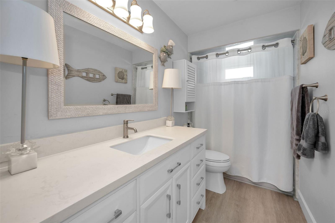
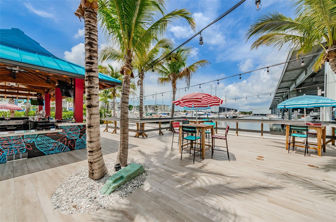
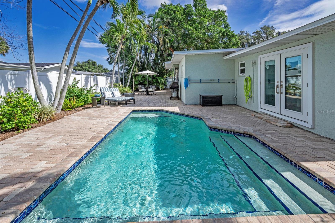
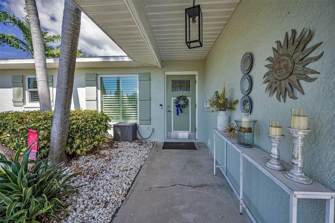
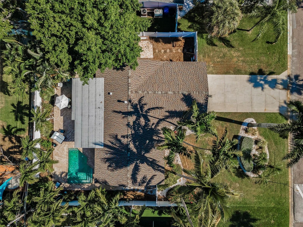
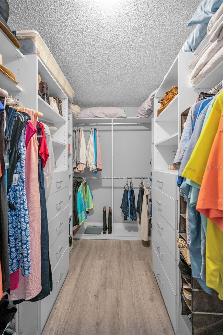
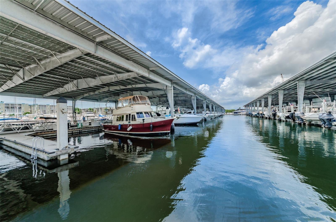
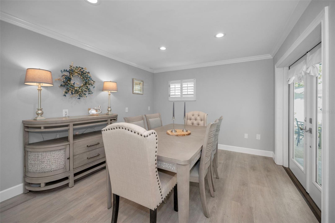
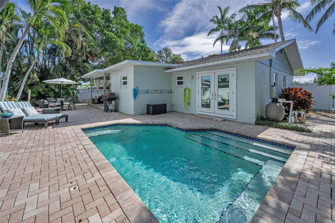
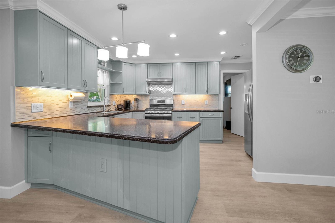
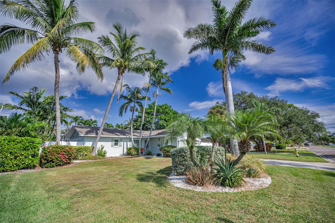
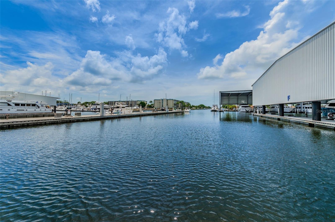
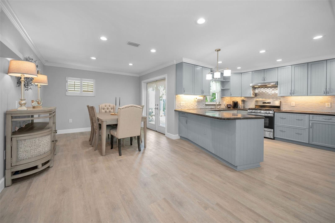
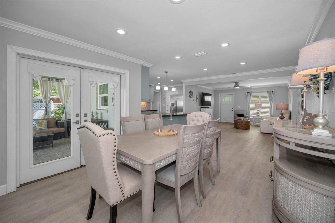
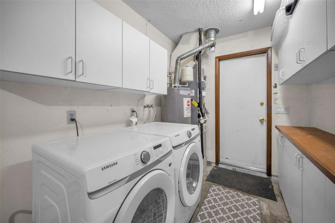
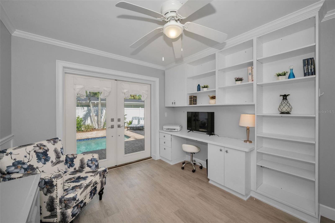
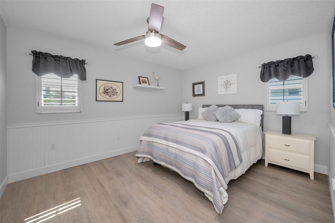
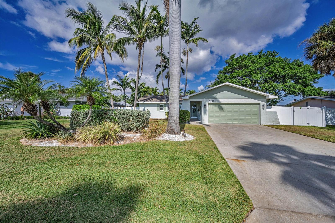
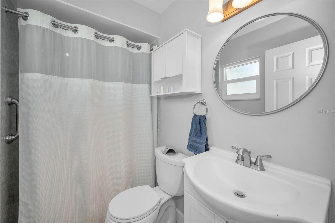
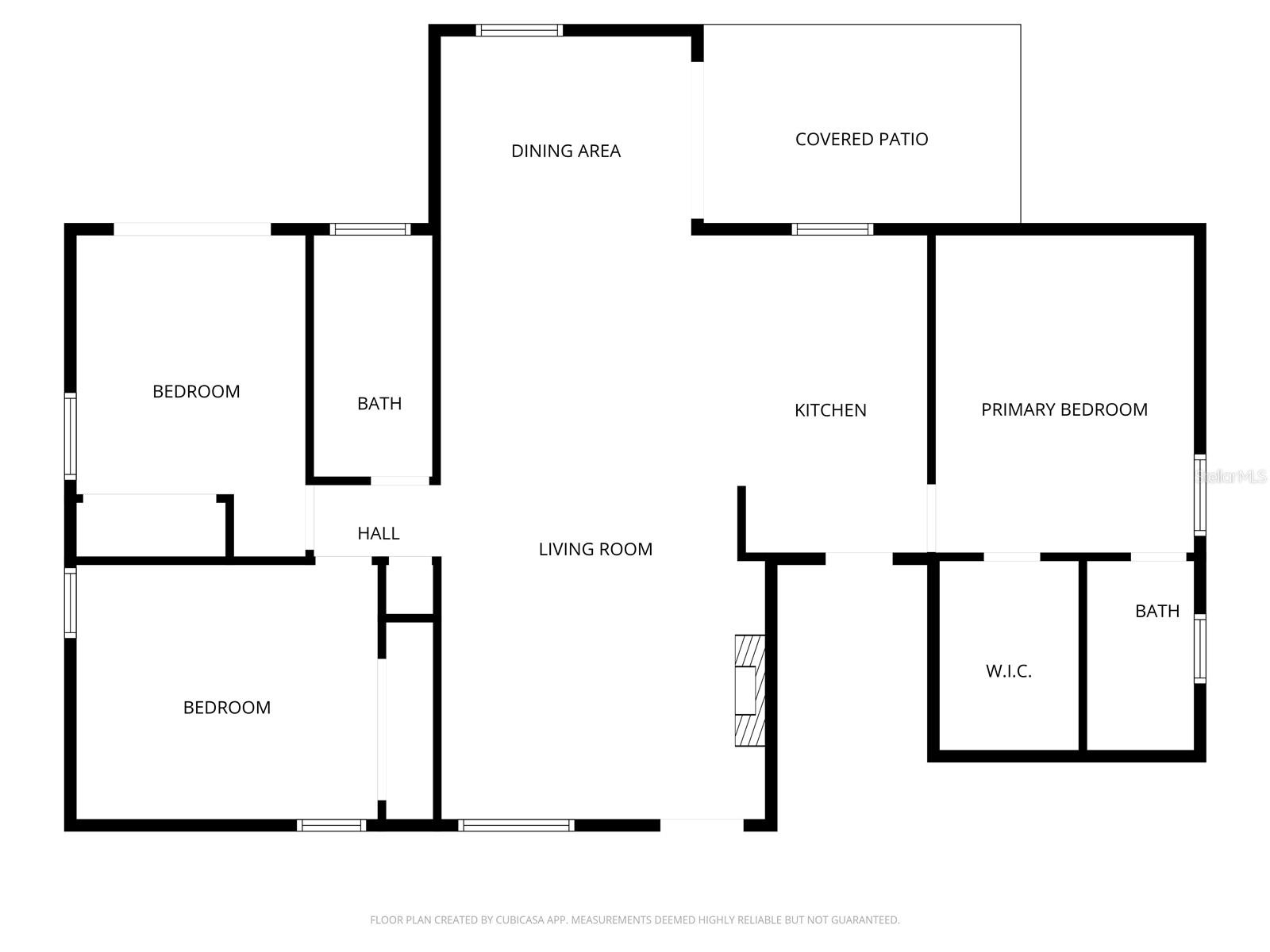
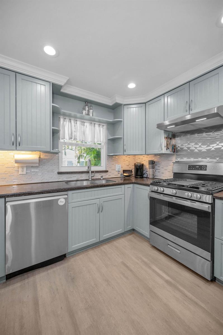
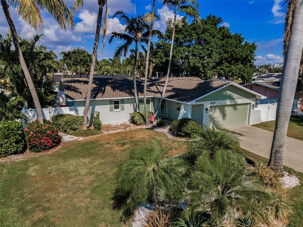
Active
4191 50TH AVE S
$535,000
Features:
Property Details
Remarks
Welcome to your slice of coastal comfort in St. Petersburg! Just minutes from St. Pete Beach, this beautifully maintained 3-bedroom, 2-bath home blends relaxed Florida style with thoughtful updates throughout. Step inside to find recently installed luxury vinyl plank flooring, 5½” baseboards, and a split-bedroom floor plan with an open, light-filled layout that flows with ease. The kitchen features corian countertops, natural wood cabinetry, a gas range with vented hood, soft-close drawers, tile backsplash, and under-cabinet lighting — the perfect mix of charm and function. The primary suite offers a customized walk-in closet , and an updated shower, while the second bedroom includes a built-in bookshelf, custom closet storage, and private access to the backyard. Outside, the fenced yard is a tropical retreat featuring a sparkling pool, covered lanai, and lush landscaping — ideal for entertaining or relaxing under the Florida sun. Other highlights include a 2020 roof, 2020 AC, and an updated electrical panel. Enjoy peaceful coastal living just moments from St. Pete Beach, Pass-a-Grille, and Fort De Soto Park, with nearby access to Gulfport’s waterfront district, the Pinellas Trail, and vibrant downtown St. Pete, known for its waterfront parks, restaurants, art galleries, and local boutiques. Here, every day feels like a vacation on Florida’s beautiful Gulf Coast.
Financial Considerations
Price:
$535,000
HOA Fee:
N/A
Tax Amount:
$7042.91
Price per SqFt:
$402.86
Tax Legal Description:
MAXIMO MOORINGS UNIT 4 BLK 20, LOT 24
Exterior Features
Lot Size:
8050
Lot Features:
N/A
Waterfront:
No
Parking Spaces:
N/A
Parking:
N/A
Roof:
Shingle
Pool:
Yes
Pool Features:
In Ground
Interior Features
Bedrooms:
3
Bathrooms:
2
Heating:
Central
Cooling:
Central Air
Appliances:
Dishwasher, Disposal, Dryer, Gas Water Heater, Range, Refrigerator, Washer
Furnished:
No
Floor:
Luxury Vinyl
Levels:
One
Additional Features
Property Sub Type:
Single Family Residence
Style:
N/A
Year Built:
1977
Construction Type:
Block
Garage Spaces:
Yes
Covered Spaces:
N/A
Direction Faces:
South
Pets Allowed:
No
Special Condition:
None
Additional Features:
Lighting, Private Mailbox, Sprinkler Metered
Additional Features 2:
Buyer to Verify with city
Map
- Address4191 50TH AVE S
Featured Properties