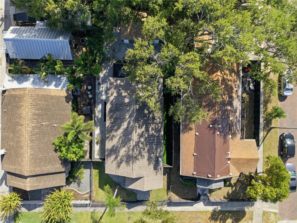
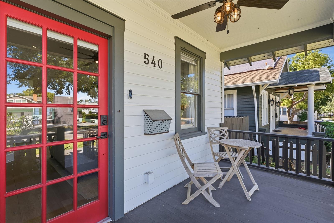
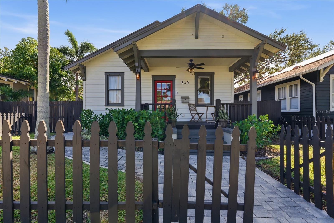
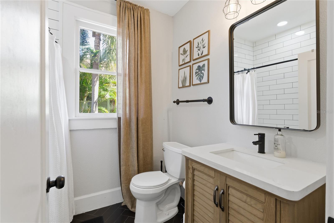
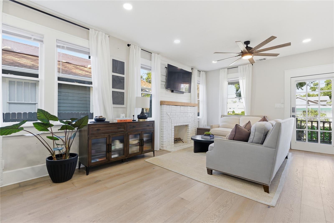
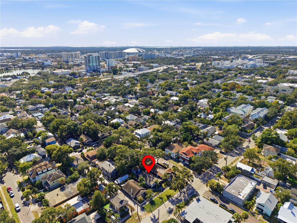
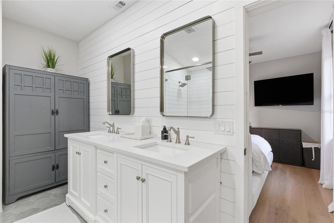
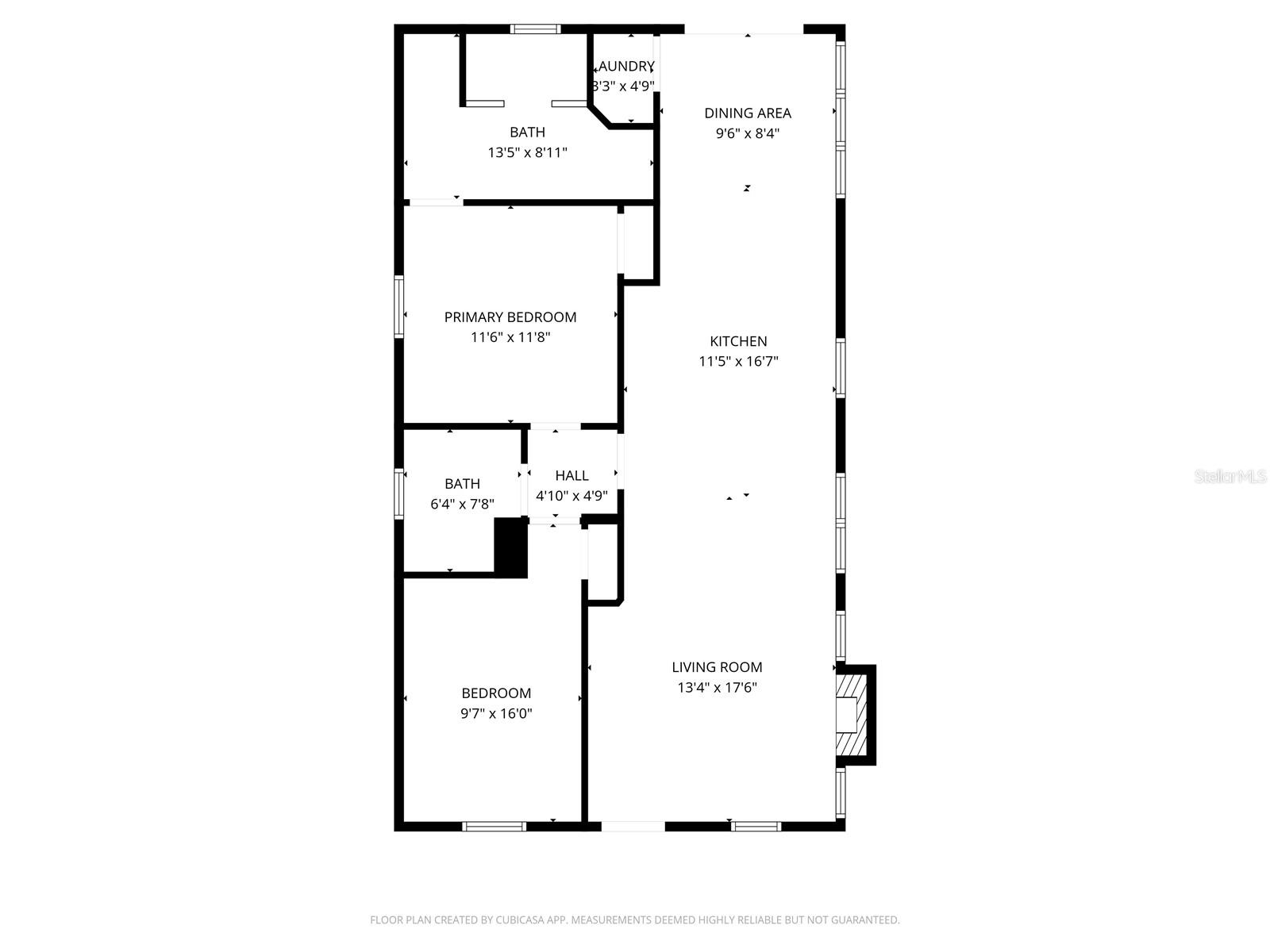
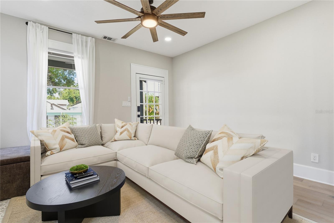
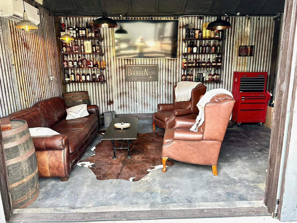
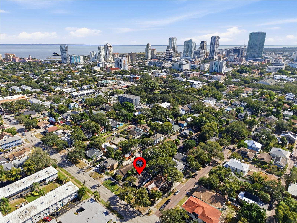
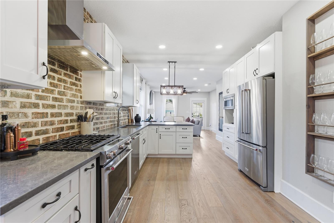
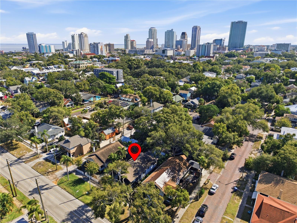
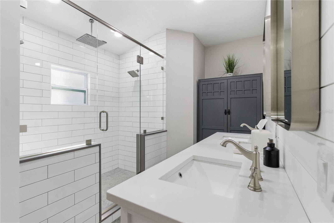
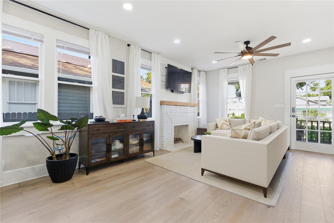
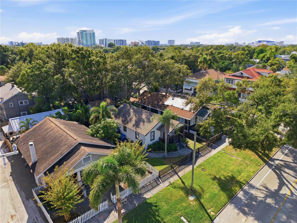
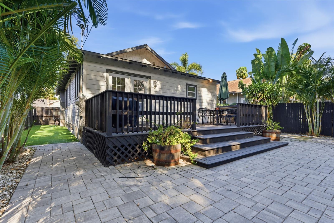
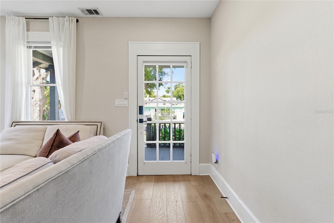
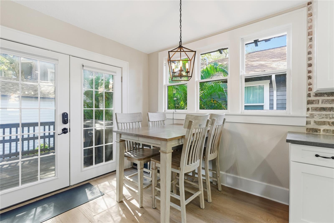
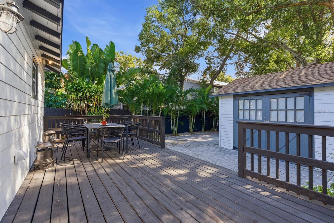
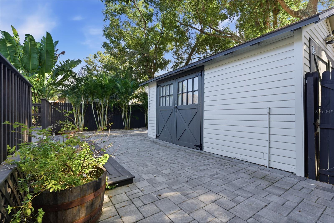
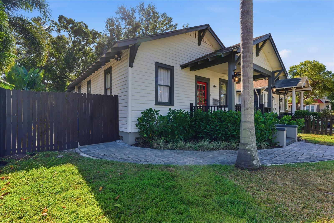
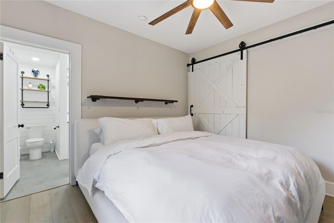
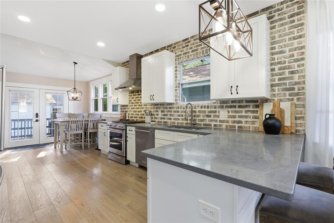
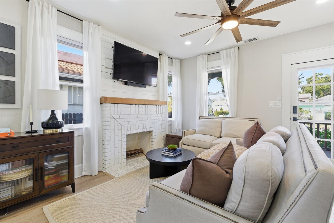
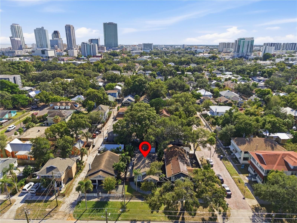
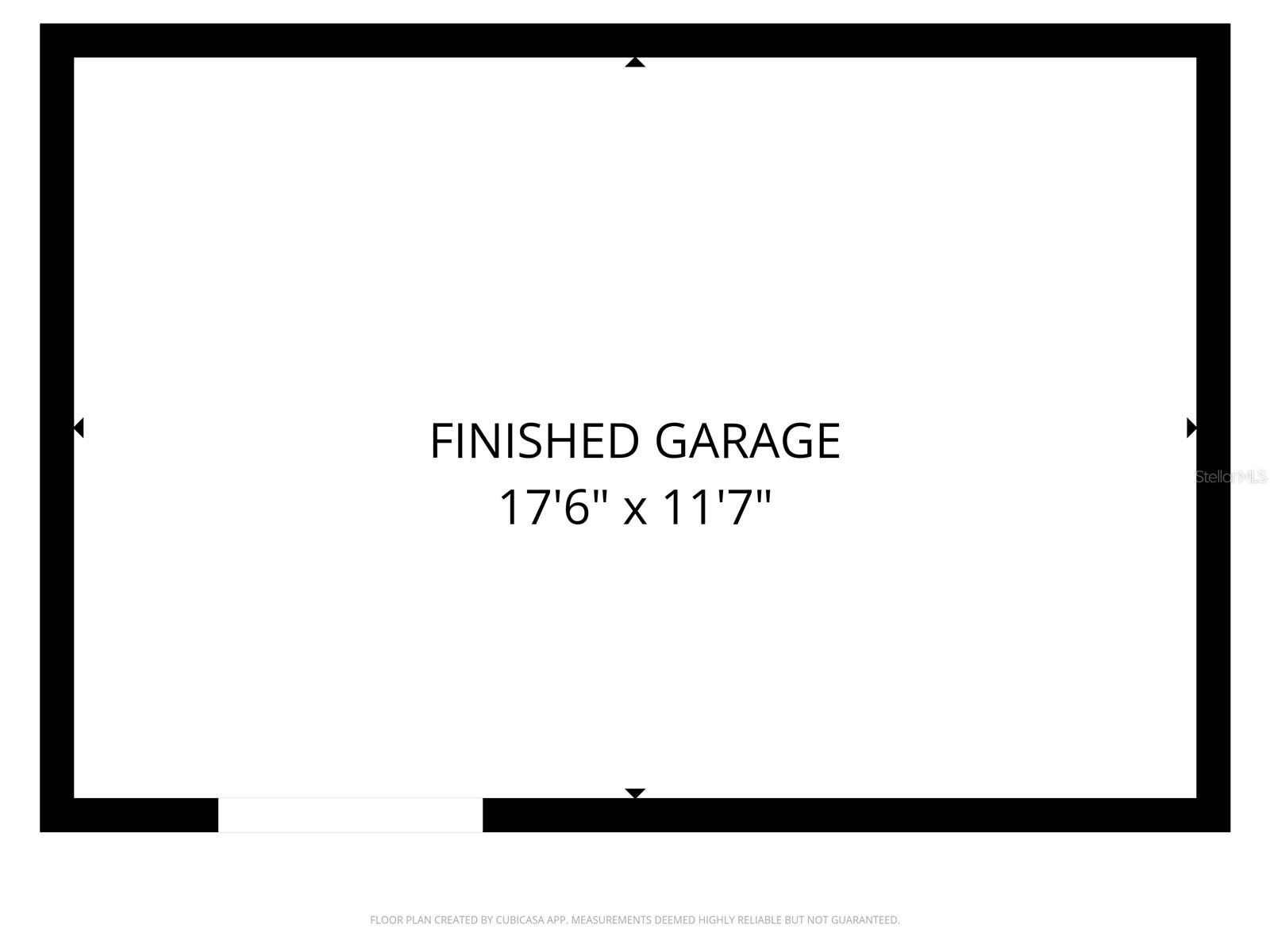
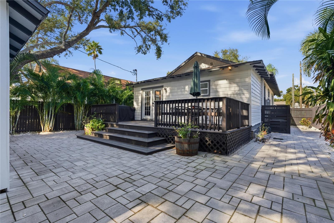
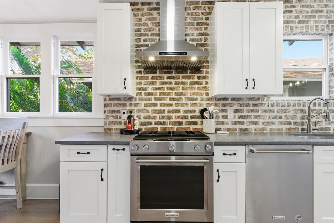
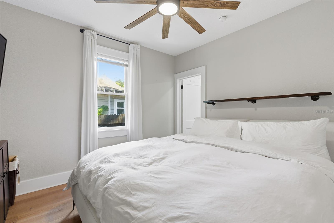
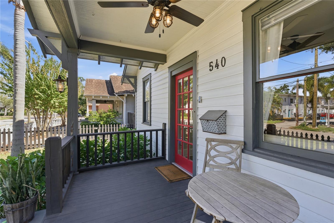
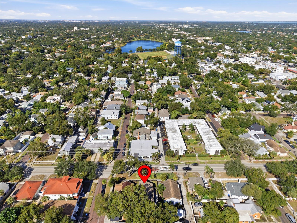
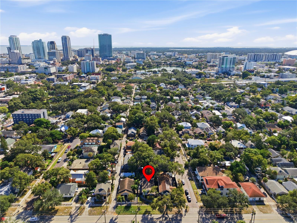
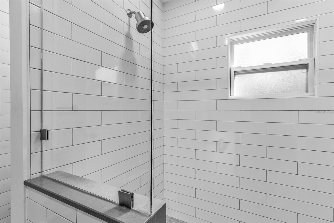
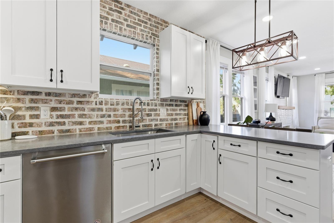
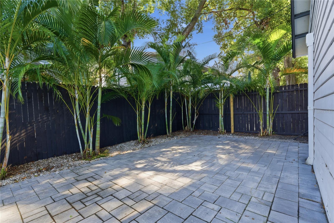
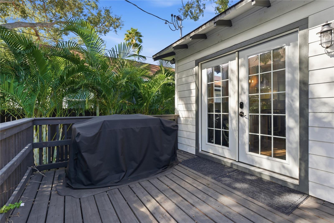
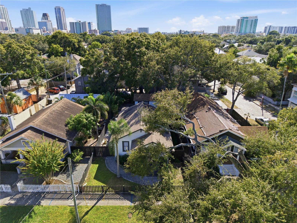
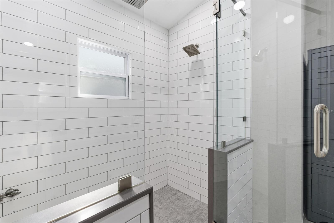
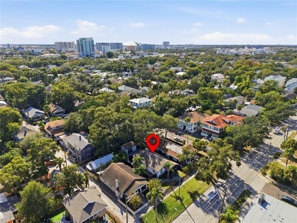
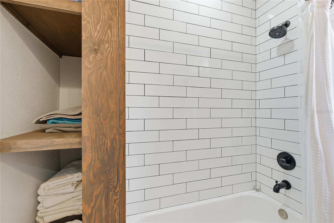
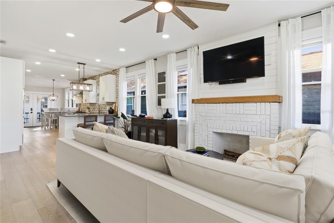
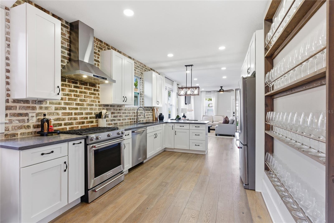
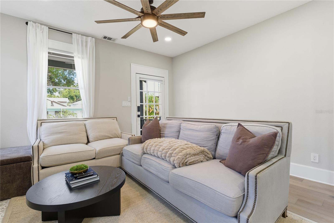
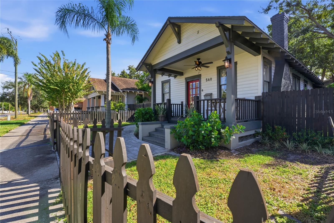
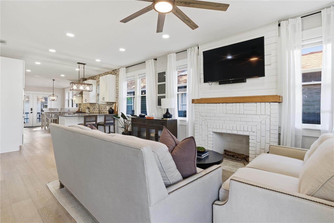
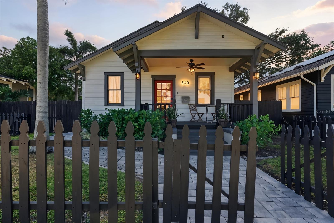
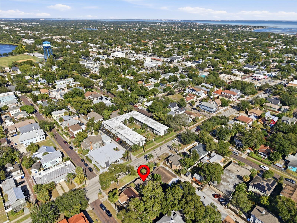
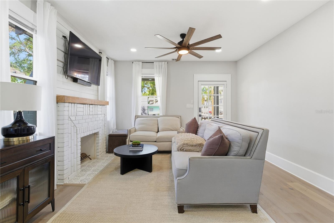
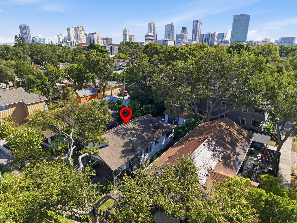
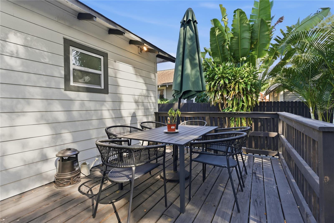
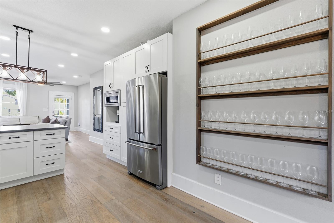
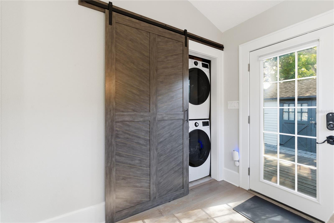
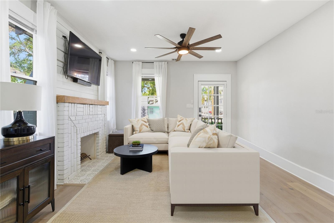
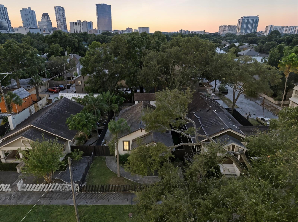
Active
540 9TH AVE N
$645,000
Features:
Property Details
Remarks
Experience the perfect blend of historic charm and modern living in this beautifully updated bungalow, located in the historic uptown neighborhood walking distance to central avenue, crescent lake park, and various local shops and restaurants while still having the historic neighborhood feel!. This 2-bedroom, 2-bath home offers a thoughtfully designed layout that showcases original architectural character paired with today’s comforts and finishes. The open-concept living and dining areas flow seamlessly into a stylish, updated kitchen featuring sleek countertops, stainless steel appliances, and custom cabinetry. Both bathrooms are fully updated with contemporary fixtures and tile work. Step outside to discover a private, detached office offering an ADDITIONAL 300 sq ft of flexible space (total 1554sq ft of AC)— ideal for working from home, a creative studio, or a guest suite. Also included is a turfed dog run along side of the home! Enjoy the best of downtown living with shops, restaurants, cafes, Vinoy Park, crescent lake, and coffee pot bayou all just steps from your front door. Whether you’re looking for a full-time residence or a weekend retreat, this home offers the ultimate St. Pete lifestyle — walkable, vibrant, and full of character.
Financial Considerations
Price:
$645,000
HOA Fee:
N/A
Tax Amount:
$3013.83
Price per SqFt:
$514.35
Tax Legal Description:
SAFFORD'S ADD REVISED BLK 3, E 43FT OF W 86FT OF LOTS 9 AND 10
Exterior Features
Lot Size:
4417
Lot Features:
N/A
Waterfront:
No
Parking Spaces:
N/A
Parking:
N/A
Roof:
Shingle
Pool:
No
Pool Features:
N/A
Interior Features
Bedrooms:
2
Bathrooms:
2
Heating:
Electric
Cooling:
Central Air
Appliances:
Dishwasher, Disposal, Dryer, Range, Refrigerator, Tankless Water Heater, Washer
Furnished:
No
Floor:
Luxury Vinyl
Levels:
One
Additional Features
Property Sub Type:
Single Family Residence
Style:
N/A
Year Built:
1925
Construction Type:
Frame, Wood Siding
Garage Spaces:
No
Covered Spaces:
N/A
Direction Faces:
North
Pets Allowed:
No
Special Condition:
None
Additional Features:
Awning(s), Lighting
Additional Features 2:
NONE
Map
- Address540 9TH AVE N
Featured Properties