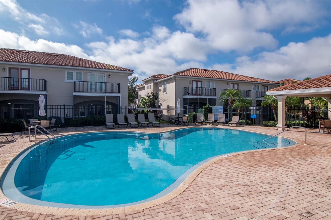
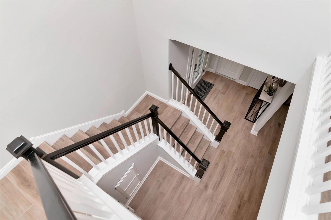
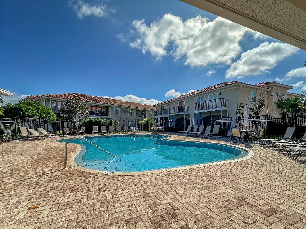
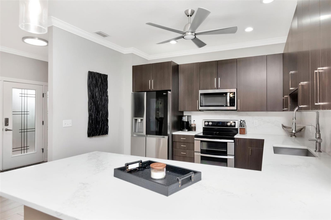
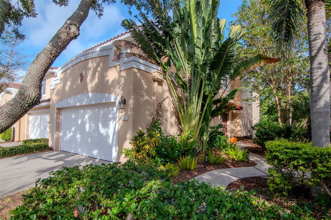
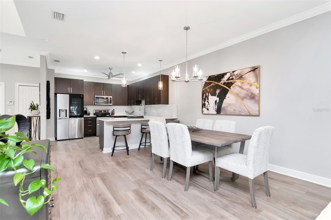
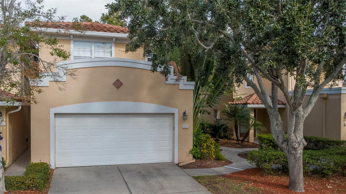
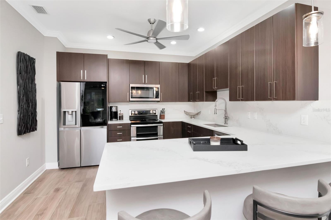
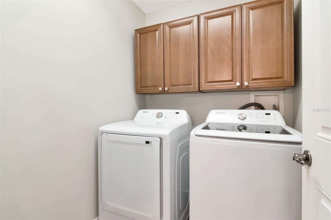
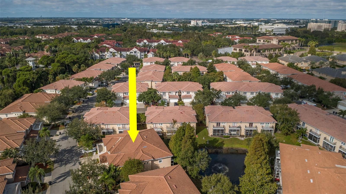

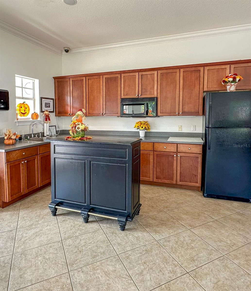
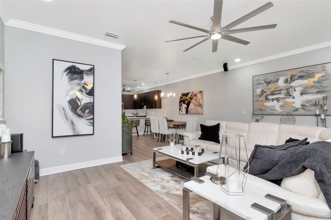
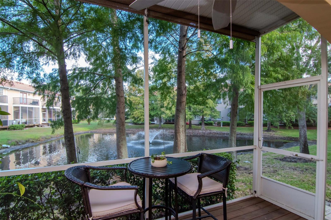
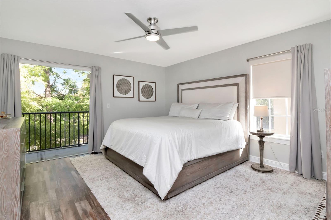
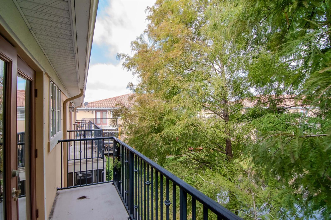
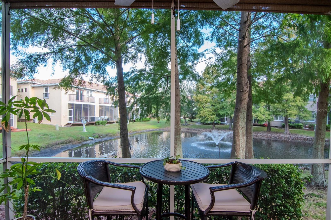
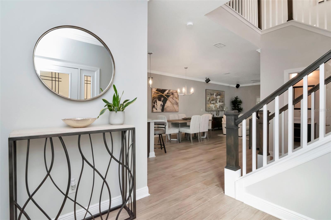
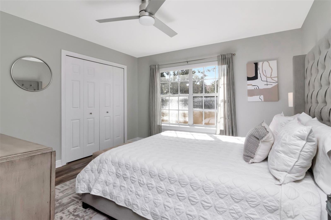
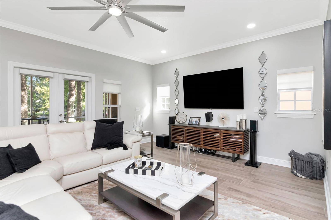
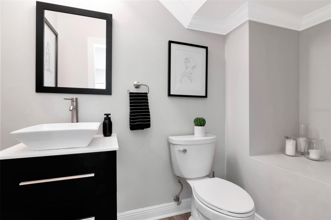
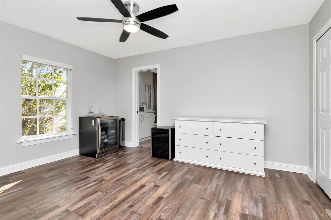
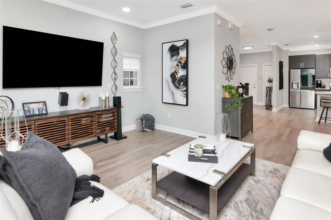
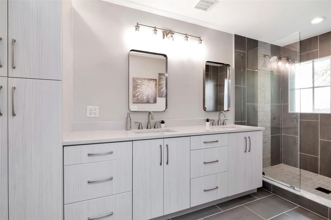
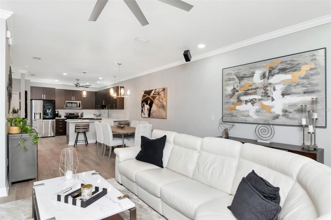
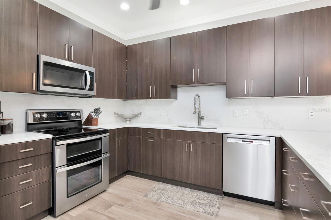
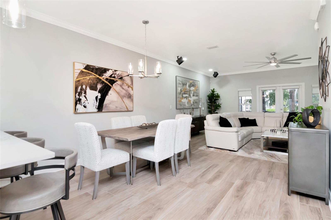
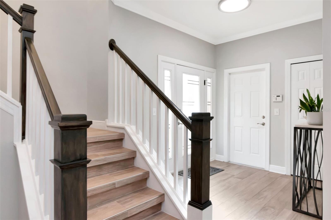
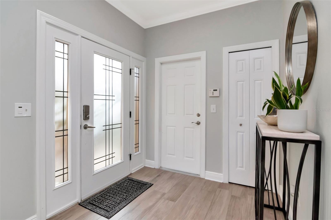
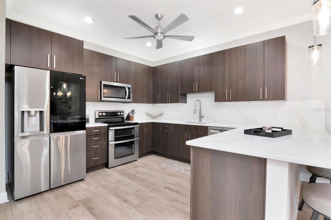
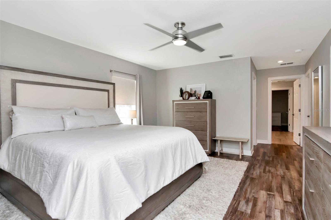
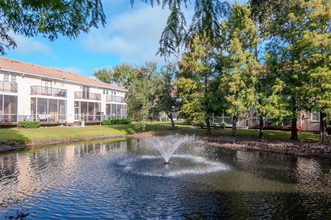
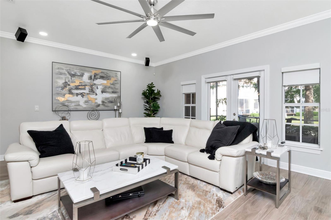
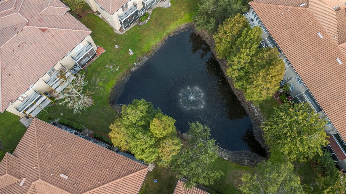
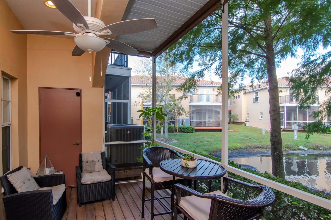
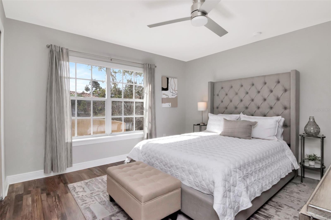
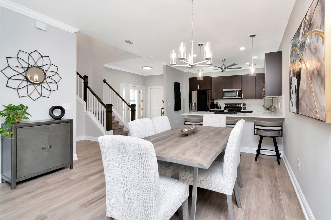
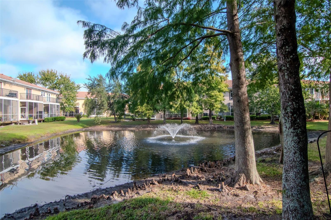
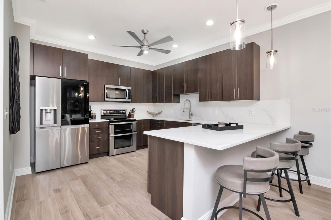
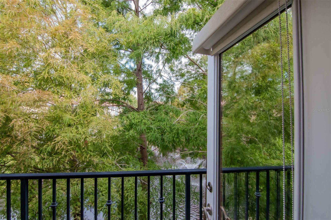
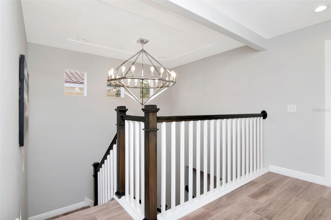
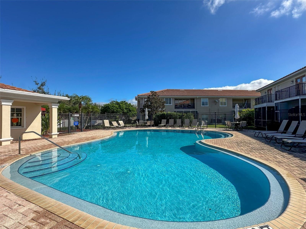
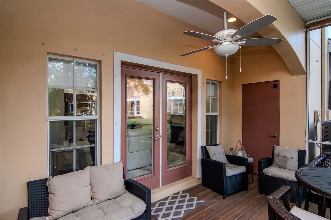
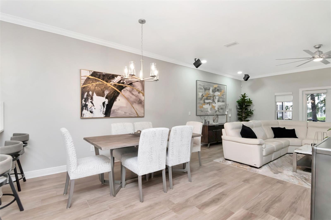
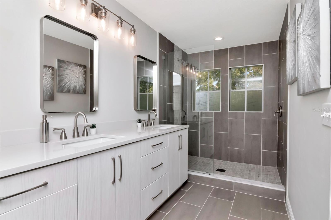
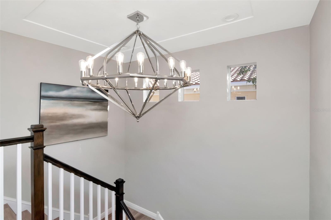
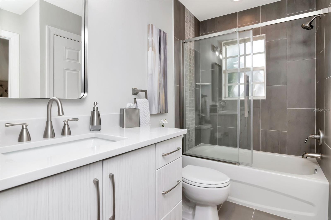
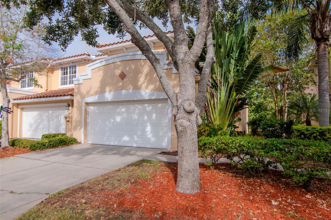
Active
171 VALENCIA CIR
$549,999
Features:
Property Details
Remarks
Welcome HOME to this absolutely fabulous, completely updated, designer done end unit in the private, gated Villas of Carillon! Thoughtfully updated, this unit effortlessly manages to to blend sleek and modern with warm and inviting. The attention to detail is apparent throughout the home. This two-story residence offers comfort, privacy, and modern style in one of St. Petersburg’s most desirable gated communities. The first floor features a bright spacious kitchen with quartz countertops and sleek modern European style cabinetry. The kitchen opens to a generous living and dining space, creating a seamless flow for everyday living and entertaining. A screened back porch provides the perfect spot to relax and enjoy the peaceful surroundings. Upstairs, you’ll find three bedrooms, including a primary suite with two separate walk-in closets, an updated en suite bath, and a private balcony overlooking the pond and wooded area. The two additional bedrooms share a second fully updated bath. The laundry room is conveniently located on the second level. Additional highlights include a two-car attached garage with built-in shelving. The Villas of Carillon community offers a pool, clubhouse, and scenic bike and nature paths. Conveniently located near downtown St. Petersburg, Tampa, and both airports, the beaches, shopping and entertainment.
Financial Considerations
Price:
$549,999
HOA Fee:
760
Tax Amount:
$7426
Price per SqFt:
$263.79
Tax Legal Description:
VILLAS OF CARILLON PHASE II AND III BLK 39, LOT 3
Exterior Features
Lot Size:
2087
Lot Features:
Flood Insurance Required, FloodZone, Historic District, City Limits, Landscaped, Paved
Waterfront:
Yes
Parking Spaces:
N/A
Parking:
Driveway, Off Street
Roof:
Tile
Pool:
Yes
Pool Features:
Child Safety Fence, Deck, Gunite, In Ground, Lighting, Outside Bath Access
Interior Features
Bedrooms:
3
Bathrooms:
3
Heating:
Central, Electric
Cooling:
Central Air
Appliances:
Convection Oven, Dishwasher, Disposal, Dryer, Electric Water Heater, Microwave, Range, Refrigerator, Washer
Furnished:
Yes
Floor:
Luxury Vinyl, Tile
Levels:
Two
Additional Features
Property Sub Type:
Townhouse
Style:
N/A
Year Built:
2006
Construction Type:
Block, Stucco, Frame
Garage Spaces:
Yes
Covered Spaces:
N/A
Direction Faces:
South
Pets Allowed:
No
Special Condition:
None
Additional Features:
Balcony, French Doors, Lighting, Storage
Additional Features 2:
Buyer to verify all rules, policies, and restrictions with the Homeowners Association.
Map
- Address171 VALENCIA CIR
Featured Properties