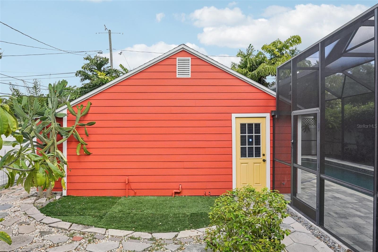
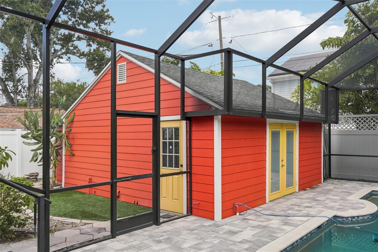
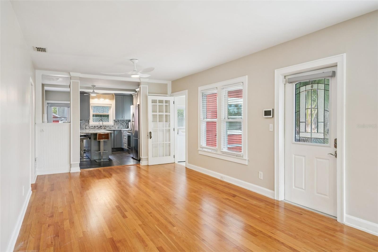
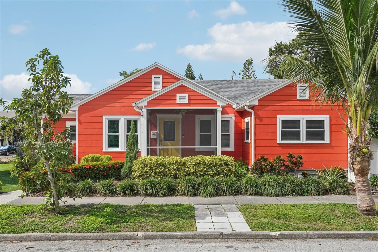
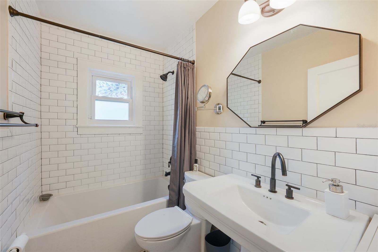
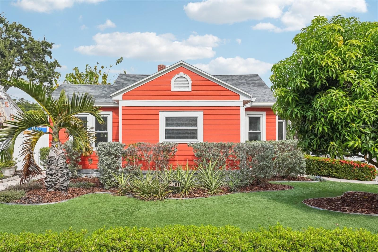
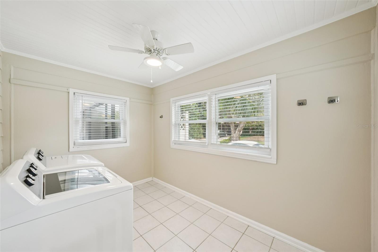

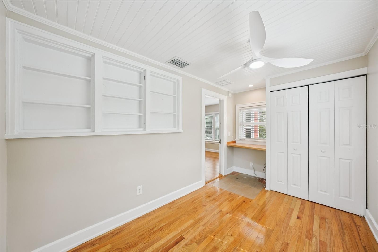
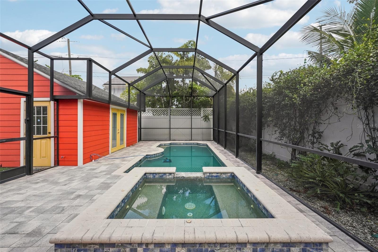
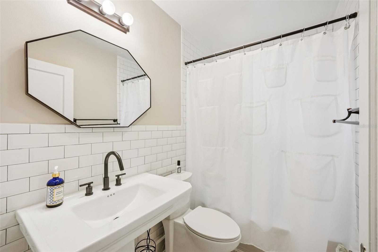
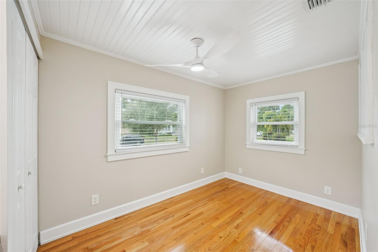
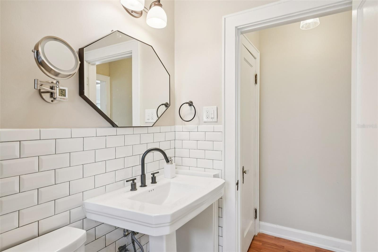
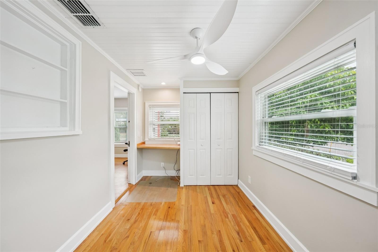
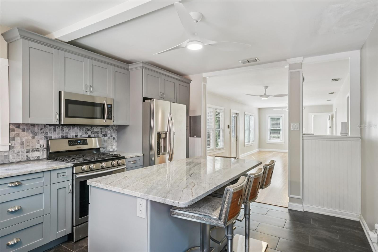
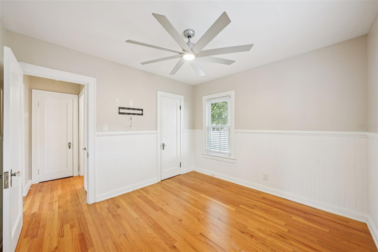
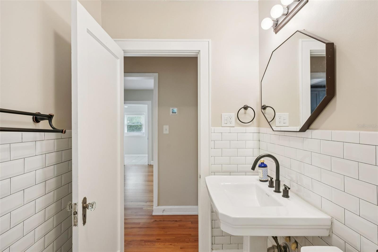
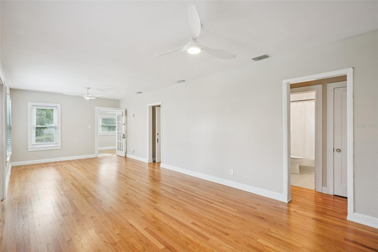
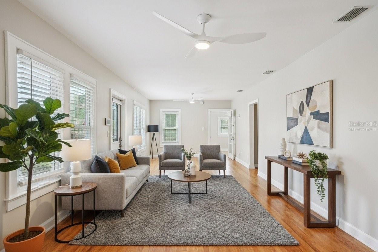
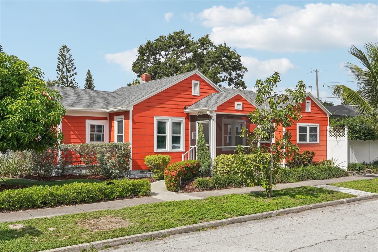
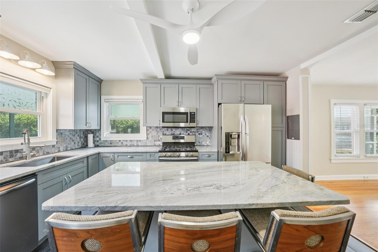
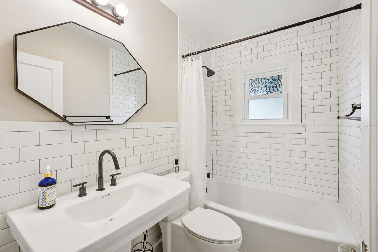
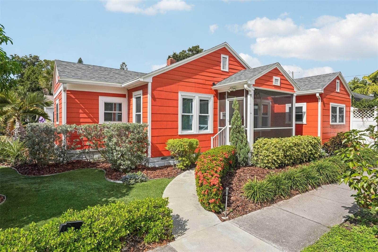
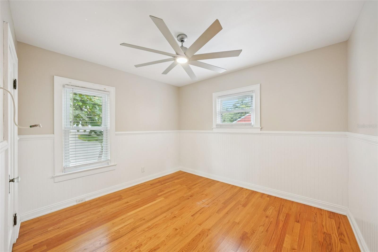
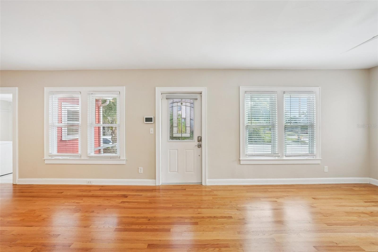
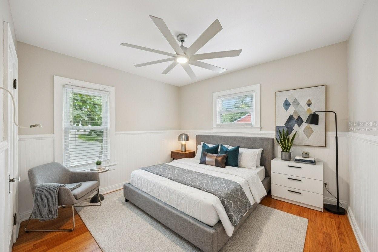

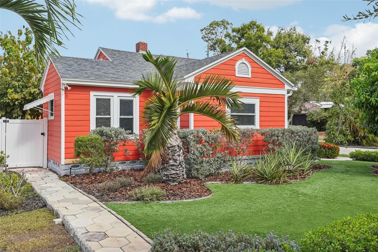
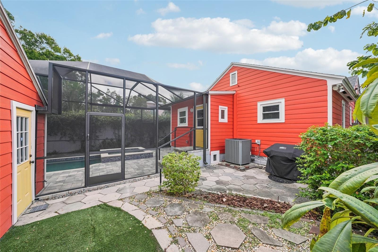
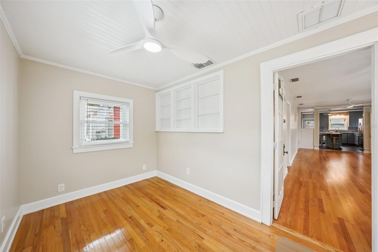
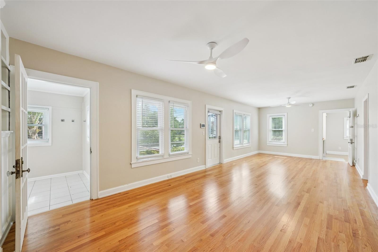
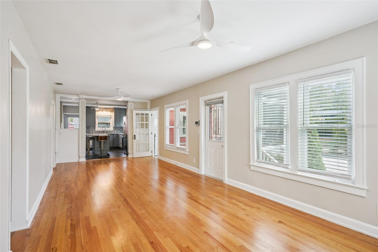
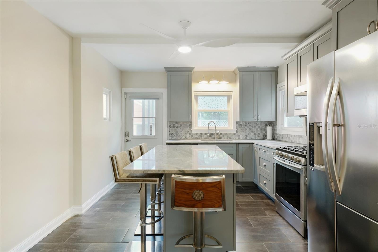
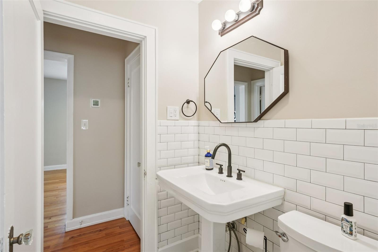
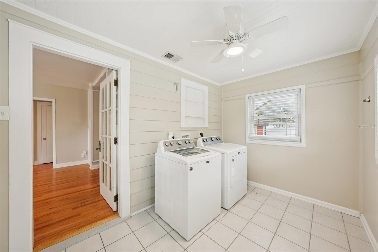
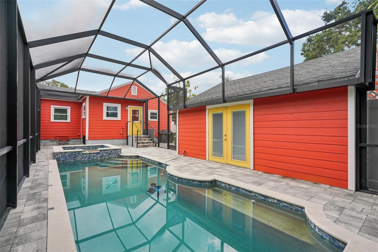
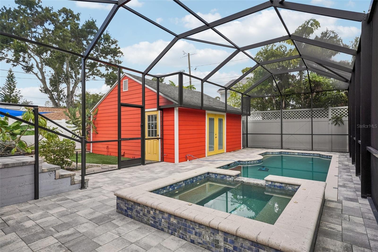
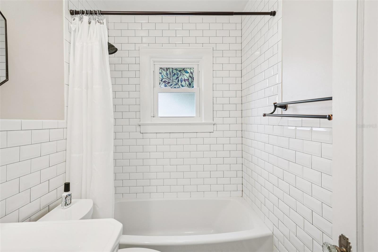
Active
1001 18TH AVE N
$799,000
Features:
Property Details
Remarks
Welcome to one of St. Petersburg’s most desirable neighborhoods, Euclid St. Paul. This beautifully maintained 3-bedroom, 3-bath Craftsman bungalow sits on an oversized corner lot with timeless charm and excellent curb appeal. Step inside from the cozy screened front porch and you’ll find a bright, open living area filled with natural light. Classic 1940s details such as restored doors, trim, and glass knobs blend seamlessly with modern finishes, creating a warm and inviting atmosphere throughout. The kitchen offers custom cabinetry, granite countertops, a spacious island, and a gas range designed for those who love to cook and entertain. The main home features three bedrooms and two bathrooms, while the detached two-car garage includes a third full bath, providing flexibility for guests, a home office, or potential rental space. The backyard is a private retreat with a pool, hot tub, and screened enclosure surrounded by tropical landscaping and fruit trees. Pool maintenance is currently provided by Jackson Pools on a monthly service plan, which can easily be transferred to the new owner if desired. Just minutes from downtown St. Petersburg’s restaurants, shops, and waterfront attractions, this home perfectly combines classic craftsmanship with the relaxed Florida lifestyle.
Financial Considerations
Price:
$799,000
HOA Fee:
N/A
Tax Amount:
$12202.2
Price per SqFt:
$626.18
Tax Legal Description:
OLD KENTUCKY LOT 77
Exterior Features
Lot Size:
6050
Lot Features:
Corner Lot, Landscaped, Sidewalk
Waterfront:
No
Parking Spaces:
N/A
Parking:
Alley Access, Garage Door Opener, Garage Faces Rear, On Street
Roof:
Shingle
Pool:
Yes
Pool Features:
Heated, In Ground, Lighting, Screen Enclosure, Tile
Interior Features
Bedrooms:
3
Bathrooms:
3
Heating:
Central
Cooling:
Central Air
Appliances:
Dishwasher, Disposal, Dryer, Microwave, Range, Refrigerator, Washer
Furnished:
No
Floor:
Tile, Wood
Levels:
One
Additional Features
Property Sub Type:
Single Family Residence
Style:
N/A
Year Built:
1940
Construction Type:
HardiPlank Type, Frame
Garage Spaces:
Yes
Covered Spaces:
N/A
Direction Faces:
South
Pets Allowed:
No
Special Condition:
None
Additional Features:
French Doors, Lighting, Rain Gutters, Sidewalk, Sprinkler Metered, Storage
Additional Features 2:
N/A
Map
- Address1001 18TH AVE N
Featured Properties