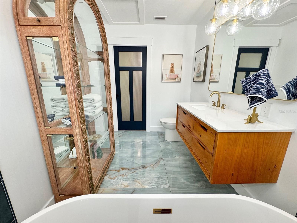
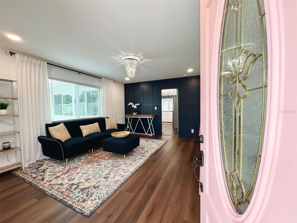
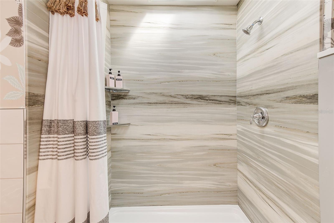
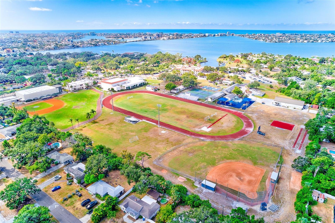
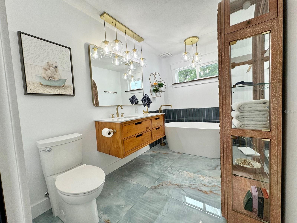
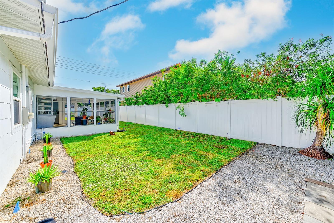
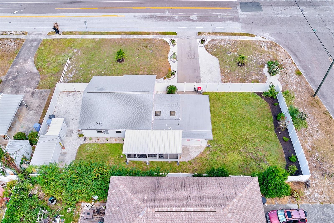
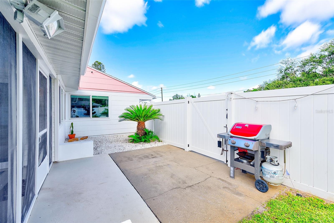
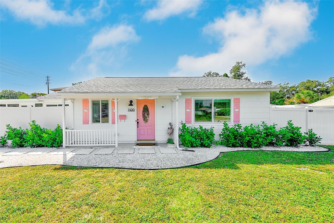
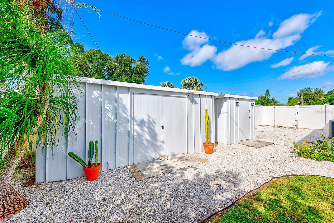
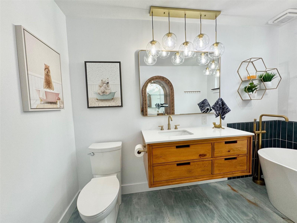
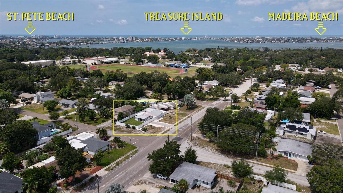
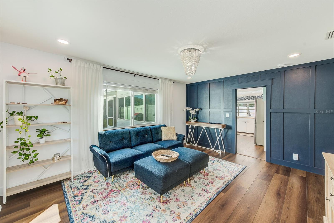
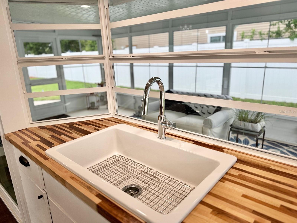
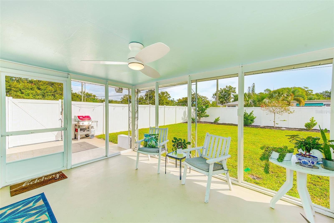
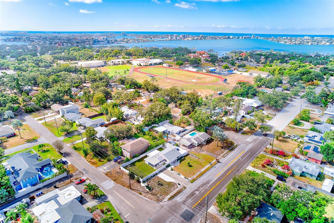
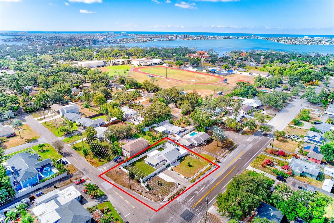
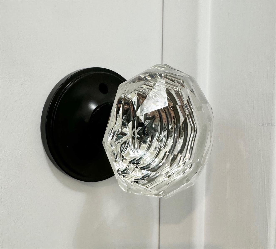
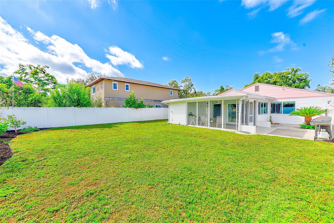
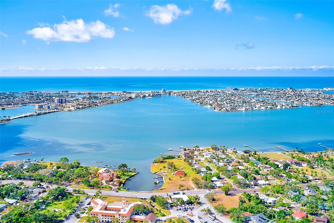
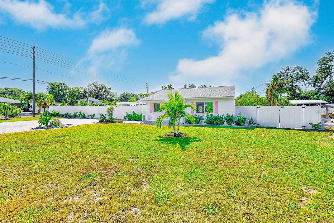
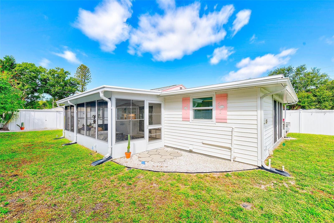
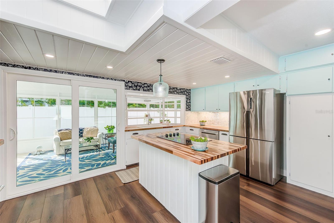
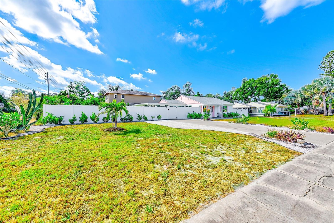
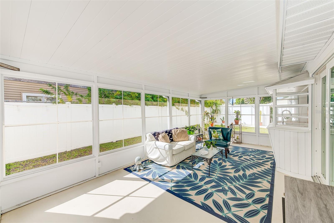
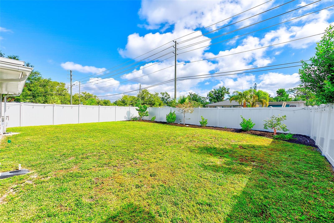
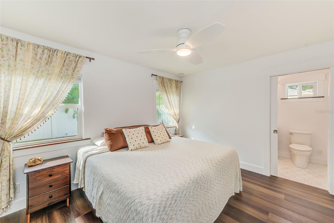
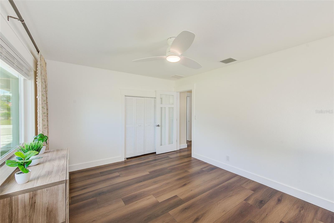
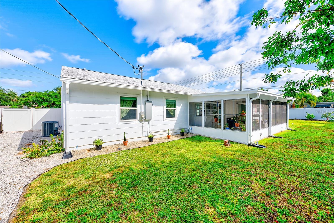
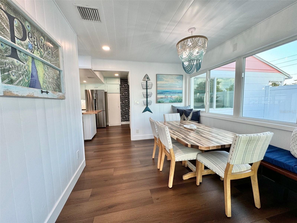
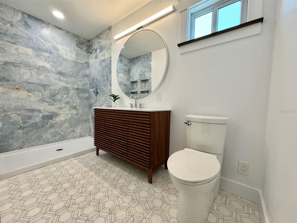
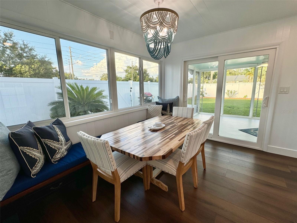
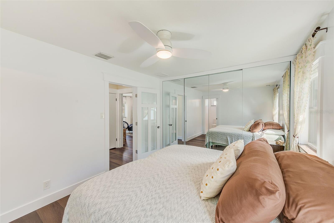
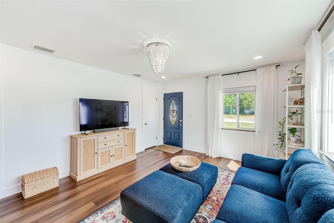
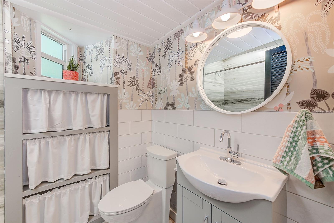
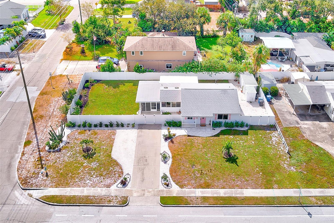
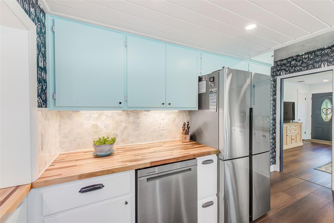
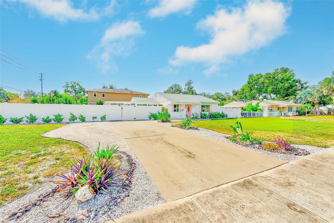
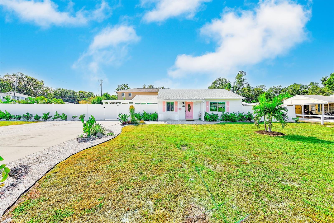
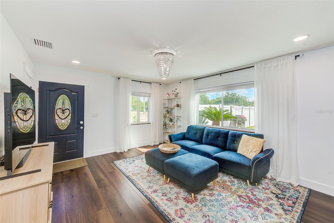
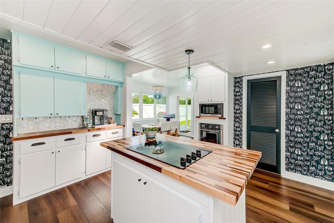
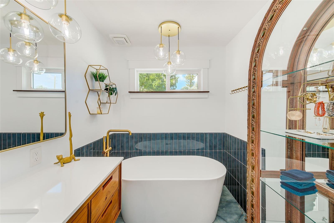
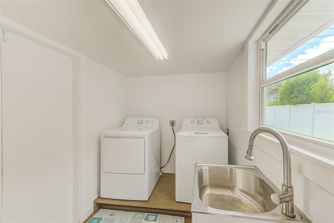
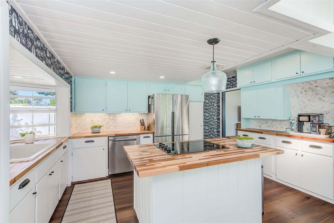
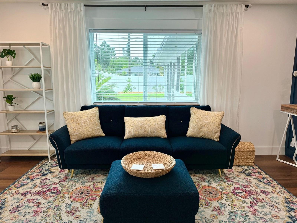
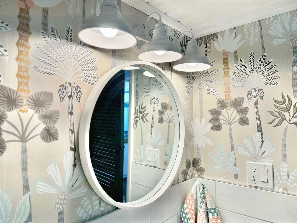
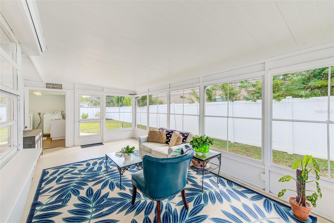
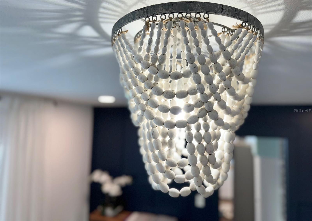
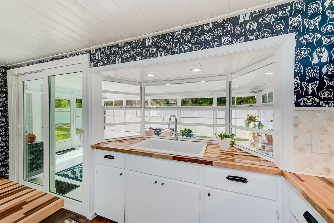
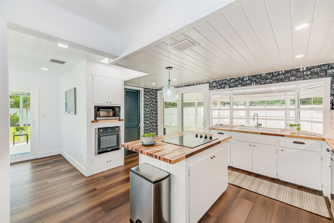
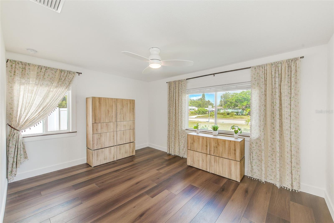
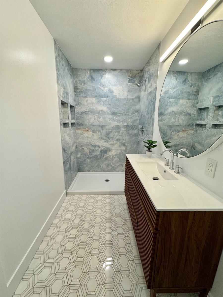
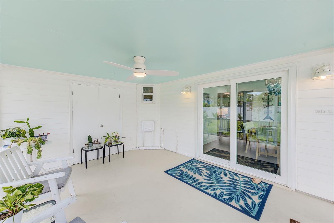
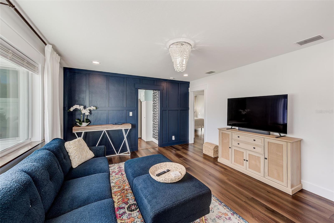
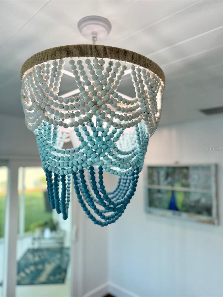
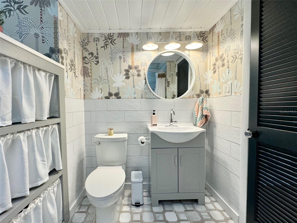
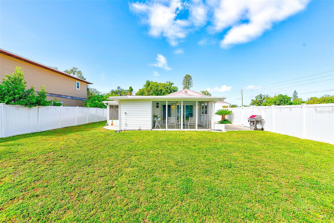
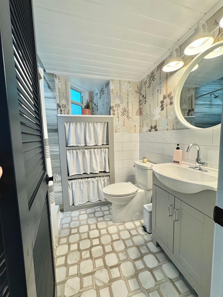
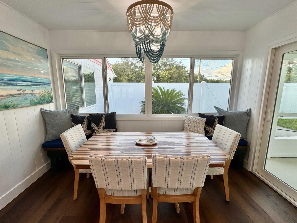
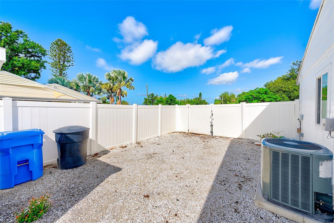
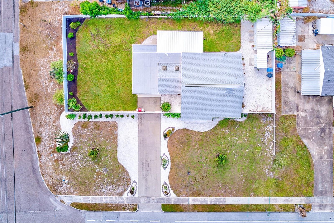
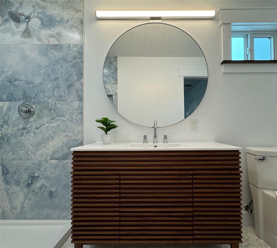
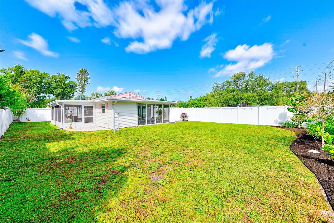
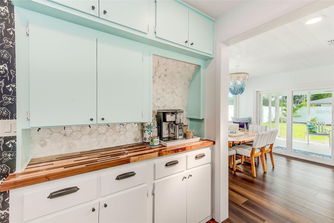
Active
7400 9TH AVE N
$479,900
Features:
Property Details
Remarks
Welcome to an impeccably remodeled 2-bedroom, 3-bath home on a handsome corner lot with room to add a pool — in a full no-flood zone, less than 10 minutes from the beaches of Treasure Island, Madeira Beach and St. Pete Beach, and only 10-15 minutes to vibrant downtown St. Petersburg. Inside, the style feels entirely custom-designed: luxury vinyl plank flooring throughout, three beautifully finished bathrooms with distinctive tile work, and abundant attention to detail. The third full bath (recently constructed with future pool plans in mind) is sleek and modern; the second bath is a statement room with oversized polished porcelain tile (60×120), a freestanding tub set against a deep blue vertical tile accent wall and a floating wood vanity with brushed-gold fixtures; the primary bath exudes spa-like elegance with marble-look wall tile, hexagonal floor tile and a slatted wood-vanity design. The kitchen is full of personality and charm: butcher-block countertops paired with light-blue upper and white lower cabinets, stainless-steel appliances, an island cooktop and a bay window at the sink. In the adjacent dining area, custom window bench seating complements a matching butcher-block table, and skylights overhead flood the space with bright, cheerful natural light. Major systems and structural upgrades have been completed 2023-2024: new HVAC with ductwork, full 200-amp electrical service and panel, hurricane-impact sliders & windows, fresh exterior paint (2024), new vinyl privacy fence and gating for vehicle/boat/RV storage, programmable outdoor lighting, well-pump irrigation system, and two large aluminum storage sheds (16×8 & 7×6) for generous storage without rust. Mature Peruvian Apple cacti anchor the landscaping, together with recently planted palms, avocado and orange trees — a lush backdrop that complements the clean modern interiors. This home is truly move-in ready, thoughtfully updated from top to bottom, offering designer styling, peace of mind, and a prime location.
Financial Considerations
Price:
$479,900
HOA Fee:
N/A
Tax Amount:
$458
Price per SqFt:
$409.82
Tax Legal Description:
JUNGLE COUNTRY CLUB REPLAT THAT PART OF TRACT B DESC BEG NE COR OF SD TRACT TH N89D27'W 115.10FT TH S00D10'06"E 81.83FT TH N89D49'54"E 115.10FT TH N00D10'06"W 80.41FT TO POB
Exterior Features
Lot Size:
9326
Lot Features:
Corner Lot, Oversized Lot, Paved
Waterfront:
No
Parking Spaces:
N/A
Parking:
N/A
Roof:
Shingle
Pool:
No
Pool Features:
N/A
Interior Features
Bedrooms:
2
Bathrooms:
3
Heating:
Central
Cooling:
Central Air
Appliances:
Built-In Oven, Convection Oven, Cooktop, Dishwasher, Dryer, Microwave, Refrigerator, Washer
Furnished:
No
Floor:
Ceramic Tile, Marble, Tile, Vinyl
Levels:
One
Additional Features
Property Sub Type:
Single Family Residence
Style:
N/A
Year Built:
1951
Construction Type:
Vinyl Siding, Frame
Garage Spaces:
No
Covered Spaces:
N/A
Direction Faces:
North
Pets Allowed:
No
Special Condition:
None
Additional Features:
Lighting, Outdoor Grill, Rain Gutters, Sidewalk, Sliding Doors, Storage
Additional Features 2:
N/A
Map
- Address7400 9TH AVE N
Featured Properties