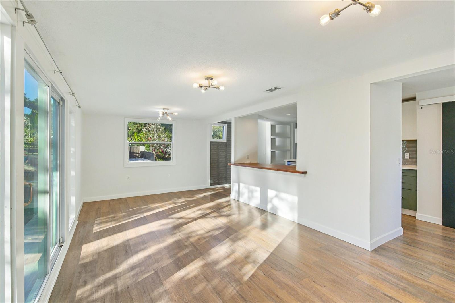
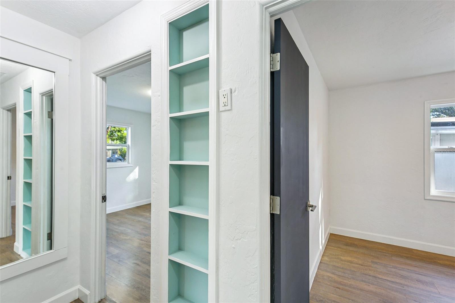
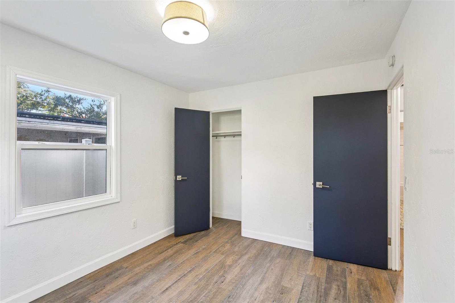
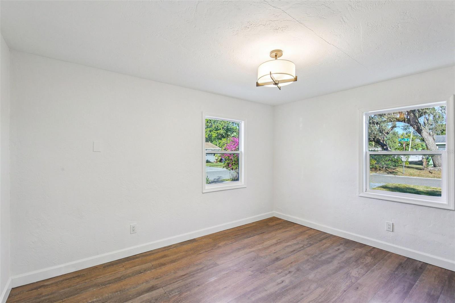
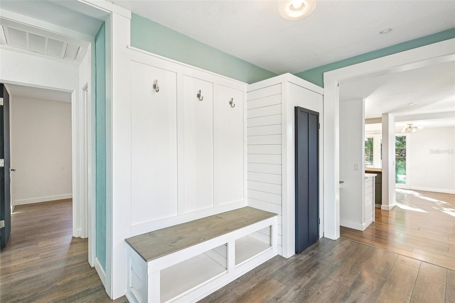
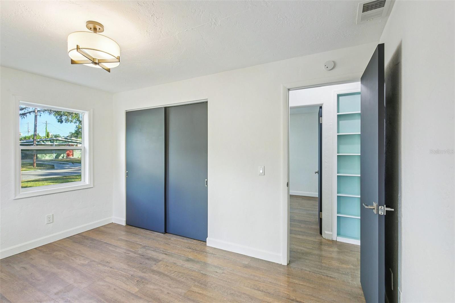
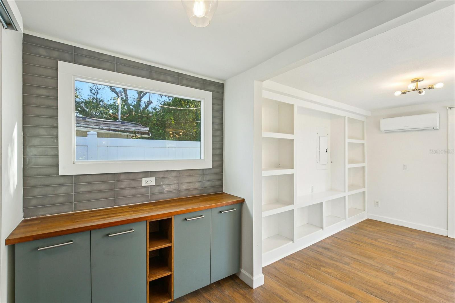
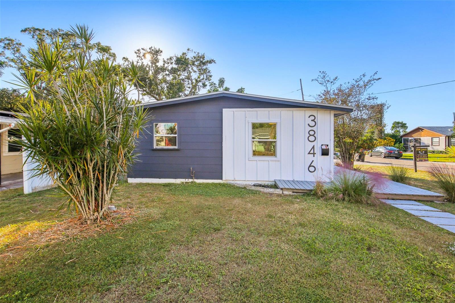
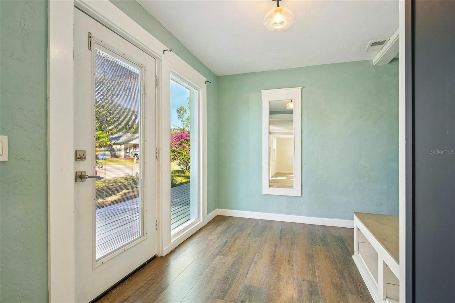
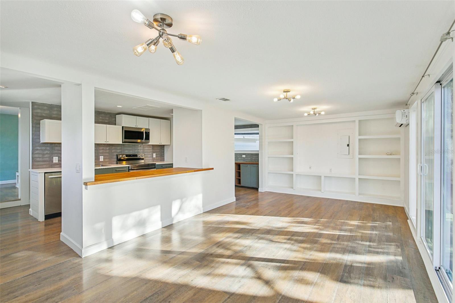
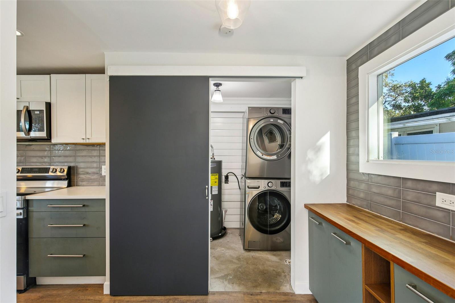
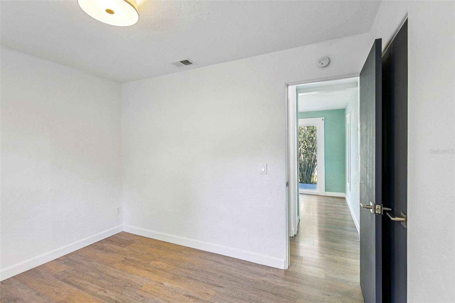
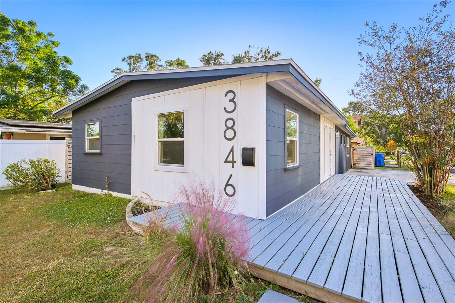
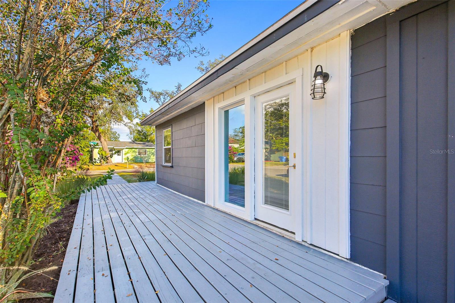
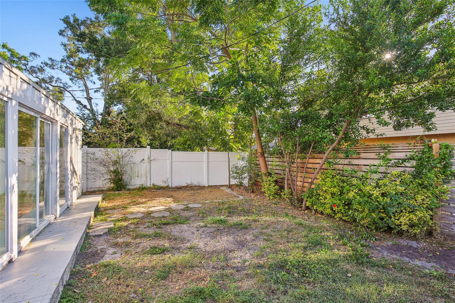
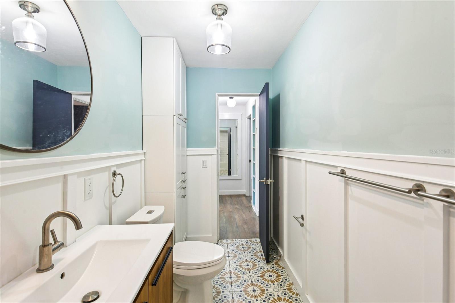
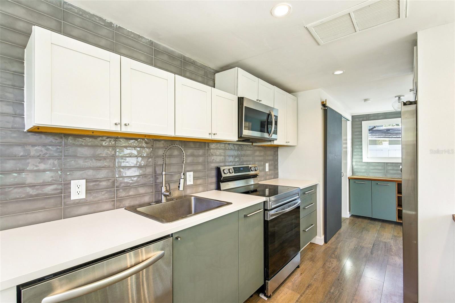
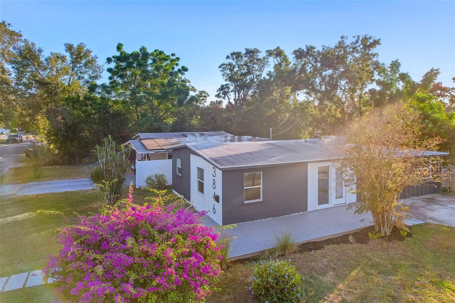
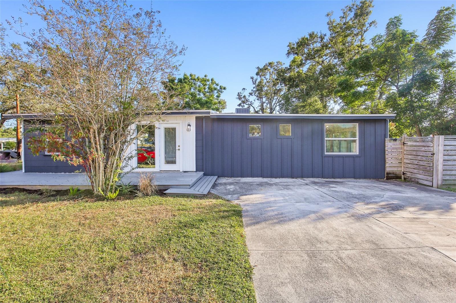
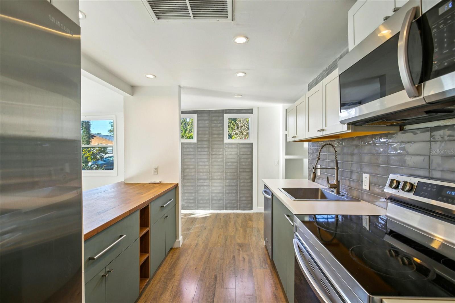
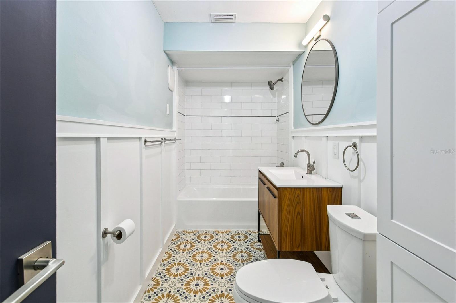
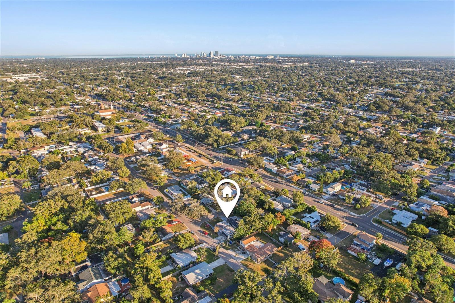
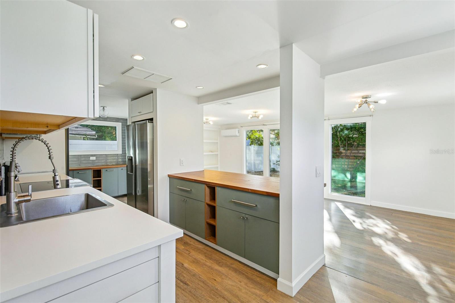
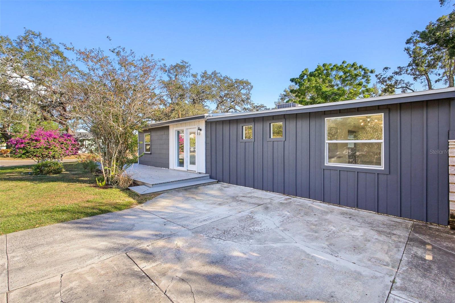
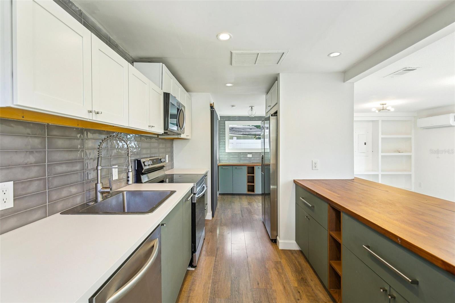
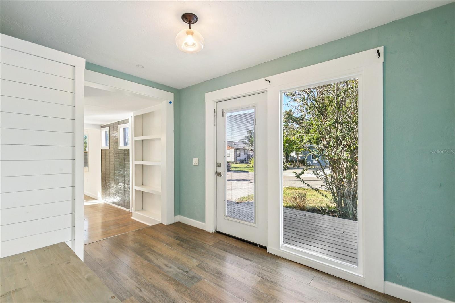
Active
3846 TIFTON ST N
$365,000
Features:
Property Details
Remarks
Welcome to this beautifully remodeled 1957 mid-century modern home that perfectly blends classic character with modern elegance. Featuring 3 bedrooms and 1 bathroom, this home has been tastefully updated with a stunning open-concept kitchen that flows seamlessly into the living room, complete with a large butcher block breakfast bar, sleek white and gray cabinets, new quartz countertops, and stainless steel appliances and fixtures. The remodeled bathroom offers stylish new tile throughout and a deep soaking tub for relaxation. Enjoy luxury plank vinyl flooring for easy maintenance, fresh interior and exterior paint, newer windows, sliding glass doors, and decks, plus a brand-new roof installed in 2022. Step outside to your private backyard oasis—lush, green, and fully fenced—perfect for entertaining or unwinding by the fire pit. The inviting front porch with a brand-new deck and fresh landscaping adds the perfect touch of curb appeal. Ideally located near top-rated schools, shopping, downtown St. Pete, and award-winning beaches, this move-in-ready home truly has it all.
Financial Considerations
Price:
$365,000
HOA Fee:
N/A
Tax Amount:
$5202.14
Price per SqFt:
$320.18
Tax Legal Description:
DEARMINS SUB NO. 3 BLK D, LOT 12
Exterior Features
Lot Size:
4678
Lot Features:
Corner Lot, City Limits, Near Public Transit, Paved
Waterfront:
No
Parking Spaces:
N/A
Parking:
Parking Pad
Roof:
Shingle
Pool:
No
Pool Features:
N/A
Interior Features
Bedrooms:
3
Bathrooms:
1
Heating:
Central
Cooling:
Central Air
Appliances:
Dishwasher, Microwave, Range, Refrigerator
Furnished:
No
Floor:
Ceramic Tile, Laminate
Levels:
One
Additional Features
Property Sub Type:
Single Family Residence
Style:
N/A
Year Built:
1957
Construction Type:
Frame
Garage Spaces:
No
Covered Spaces:
N/A
Direction Faces:
North
Pets Allowed:
Yes
Special Condition:
None
Additional Features:
Sliding Doors
Additional Features 2:
See city lease laws
Map
- Address3846 TIFTON ST N
Featured Properties