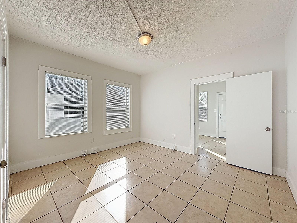
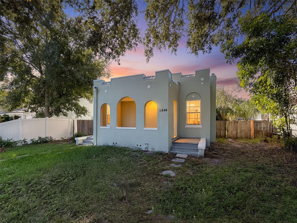
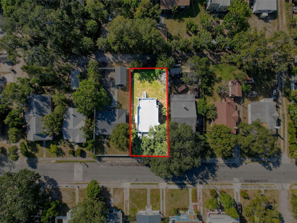
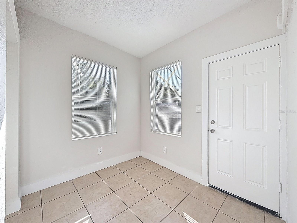
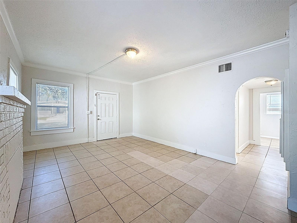
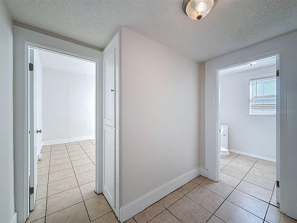
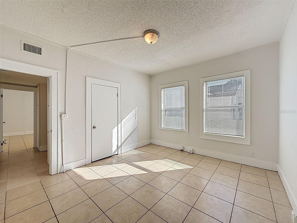
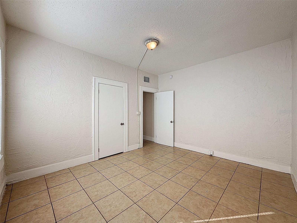
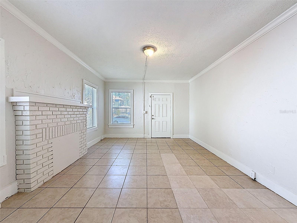
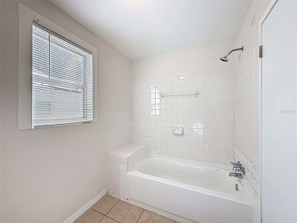
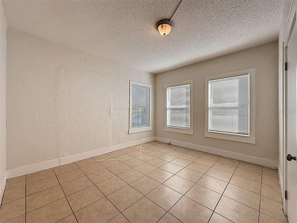
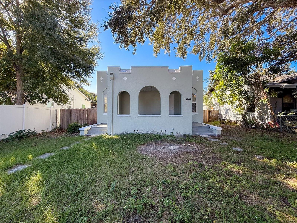
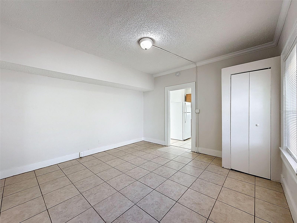
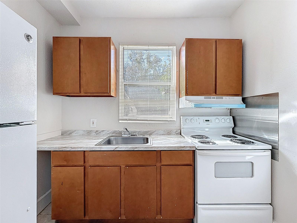
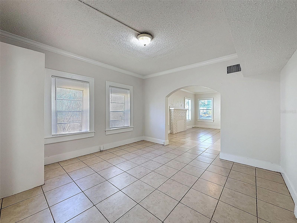
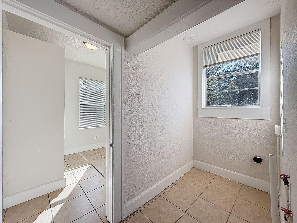
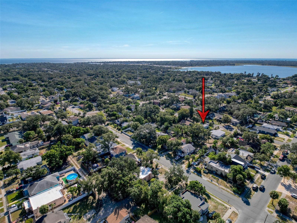
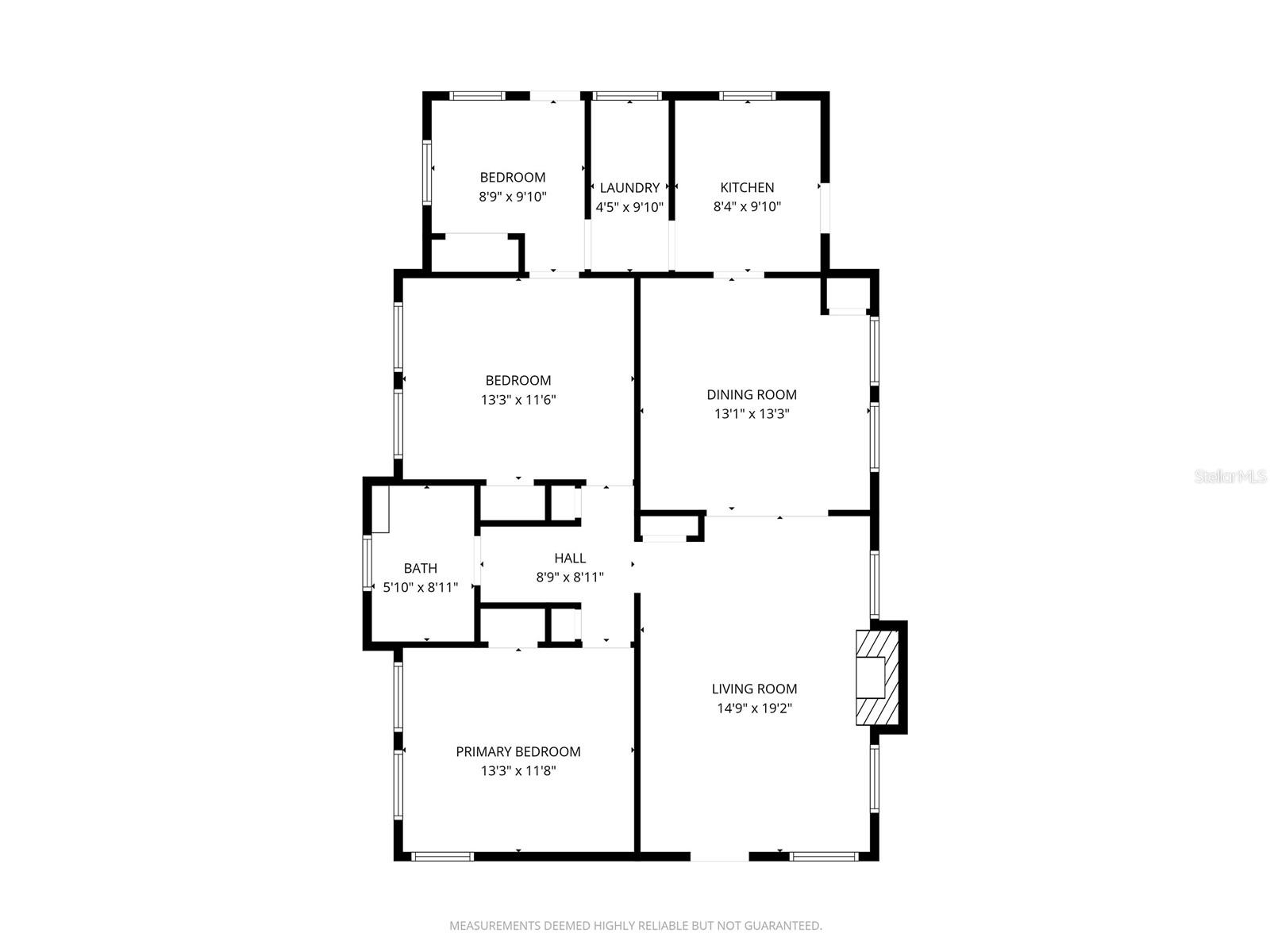
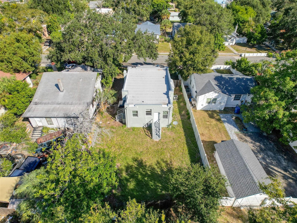
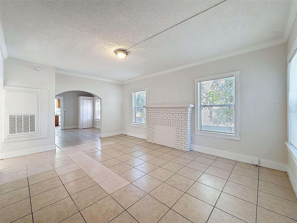
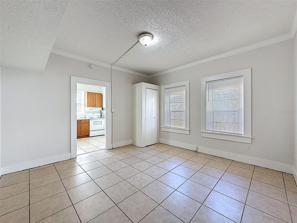
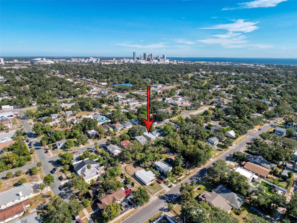
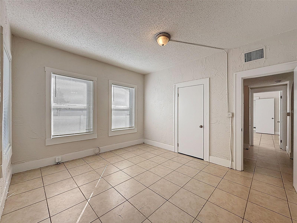
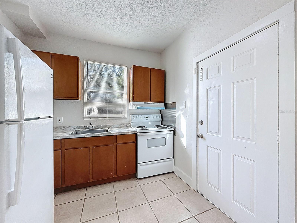
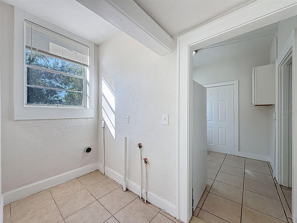
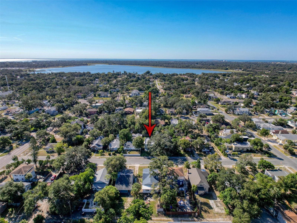
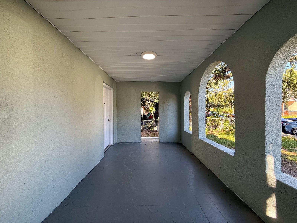
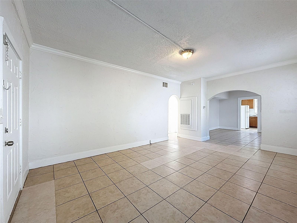
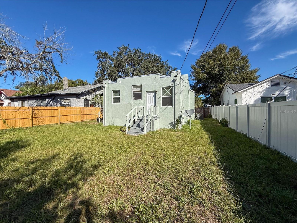
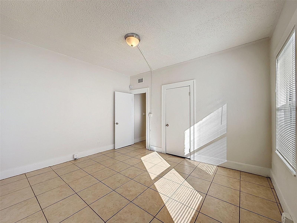
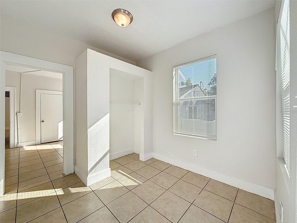
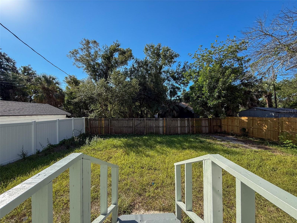
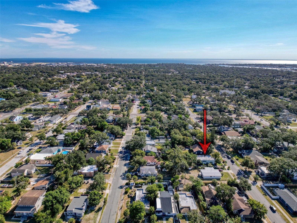
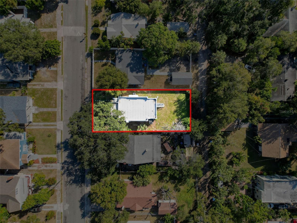
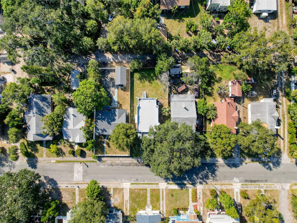
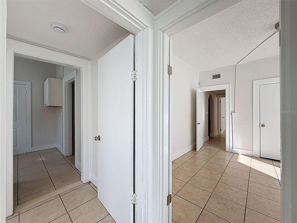
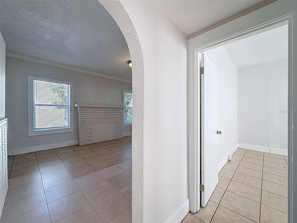
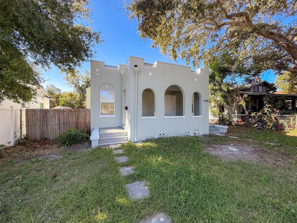
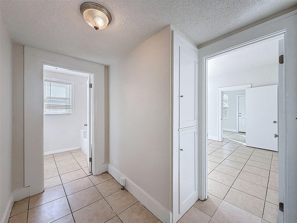
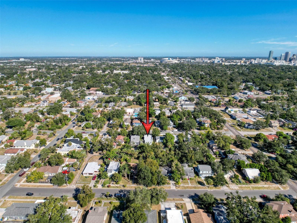
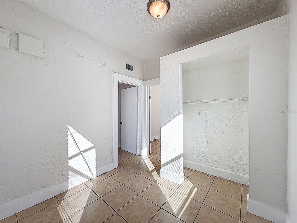
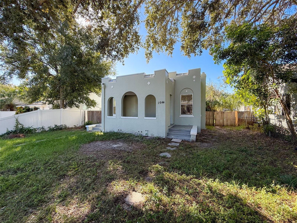
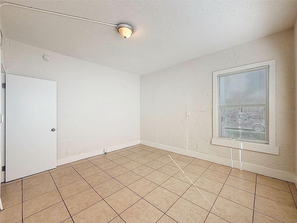
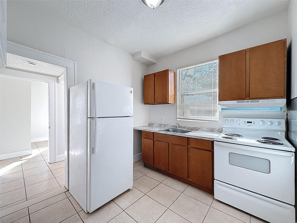
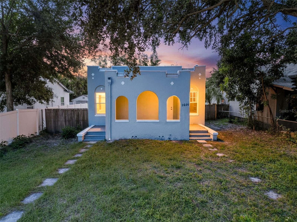
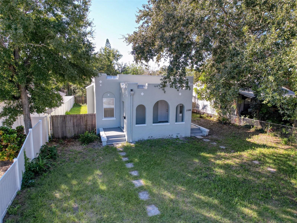
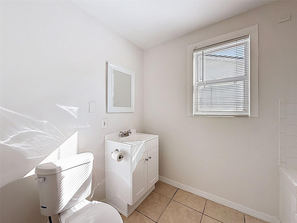
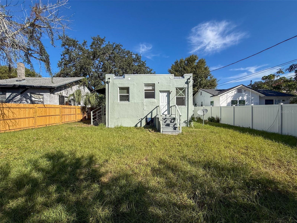
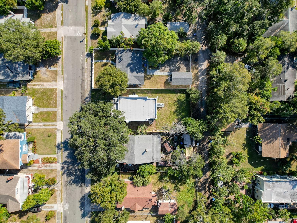
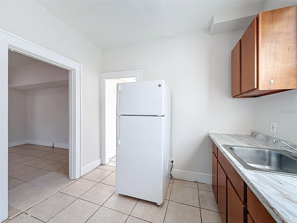
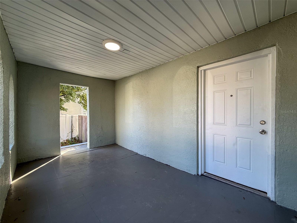
Active
1644 20TH AVE S
$225,000
Features:
Property Details
Remarks
Step into this charming Spanish Mediterranean-style 3-bedroom home near downtown St. Petersburg where timeless architecture meets thoughtful updates and solid income potential. With fresh interior and exterior paint, this move-in-ready residence blends historic character with a functional layout designed for modern living. A spacious covered front porch welcomes you, offering the perfect spot to relax or boost curb appeal with cozy outdoor seating. Inside, you’ll find high ceilings, durable tile flooring, and graceful archways that create an open, airy feel. The living room features a decorative fireplace and flows effortlessly into the dining area and kitchen, which offers convenient side-door access to the fenced backyard. Three generous bedrooms share a large hall bath, along with a roomy hallway that includes built-in storage and a dedicated indoor laundry area. The fully fenced backyard with alley access provides ample space for entertaining, pets, or potential parking with fence modifications and the addition of a driveway. Recent updates include a new roof (2023) and updated windows (2014) for added peace of mind. Ideally located just minutes from vibrant Downtown St. Petersburg, this property is perfect for a first-time homebuyer or investor seeking strong rental income and long-term value.
Financial Considerations
Price:
$225,000
HOA Fee:
N/A
Tax Amount:
$2696.83
Price per SqFt:
$185.64
Tax Legal Description:
Fruitland Heights Blk G, Lot 21 Tr 29664
Exterior Features
Lot Size:
6100
Lot Features:
City Limits, Near Public Transit, Paved
Waterfront:
No
Parking Spaces:
N/A
Parking:
N/A
Roof:
Other
Pool:
No
Pool Features:
N/A
Interior Features
Bedrooms:
3
Bathrooms:
1
Heating:
Central
Cooling:
Central Air
Appliances:
Range, Refrigerator
Furnished:
No
Floor:
Ceramic Tile, Tile
Levels:
One
Additional Features
Property Sub Type:
Single Family Residence
Style:
N/A
Year Built:
1927
Construction Type:
Stucco, Frame
Garage Spaces:
No
Covered Spaces:
N/A
Direction Faces:
North
Pets Allowed:
Yes
Special Condition:
None
Additional Features:
Lighting
Additional Features 2:
N/A
Map
- Address1644 20TH AVE S
Featured Properties