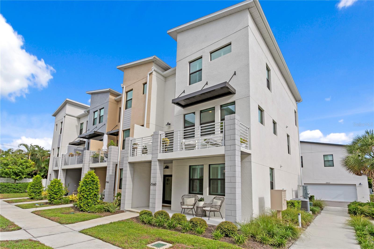
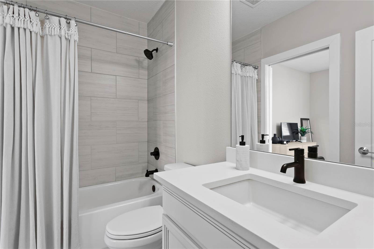
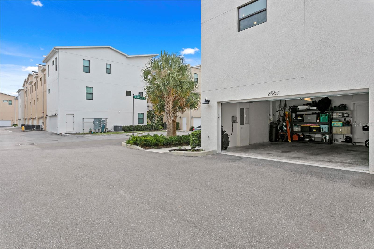
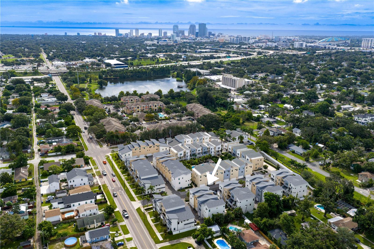
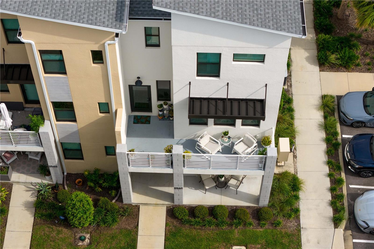
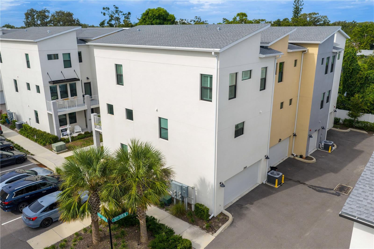
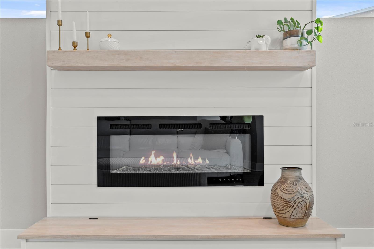
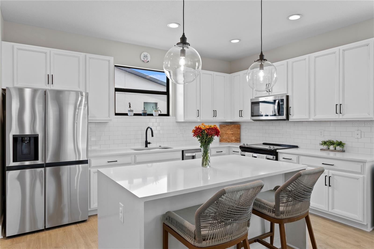
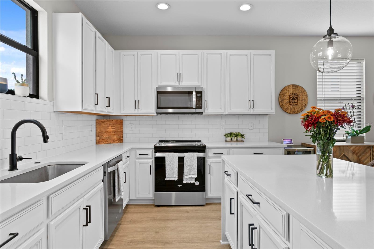
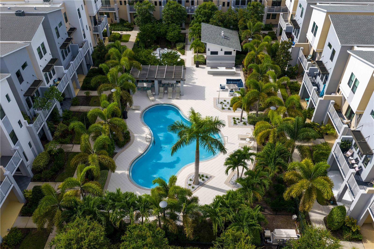
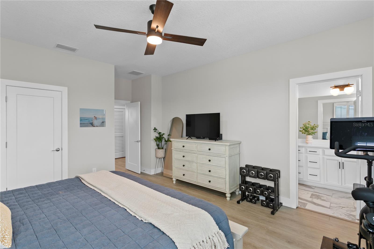
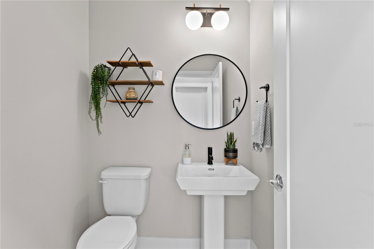
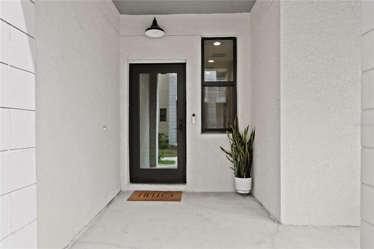
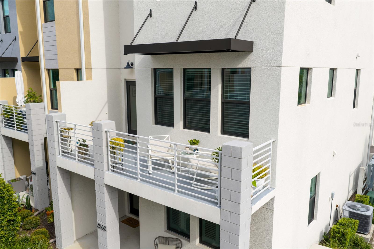
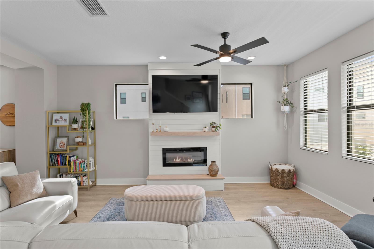
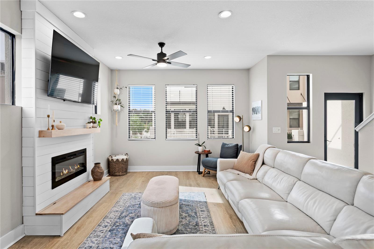
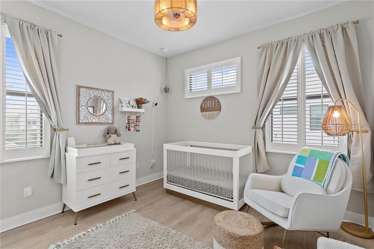
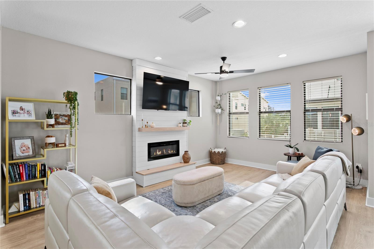
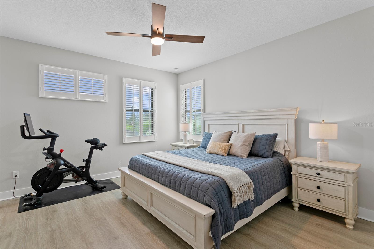
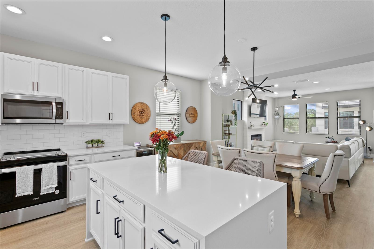
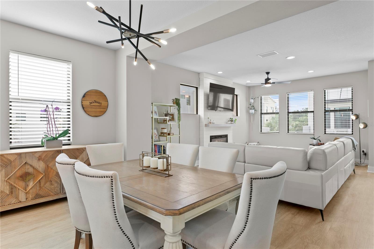
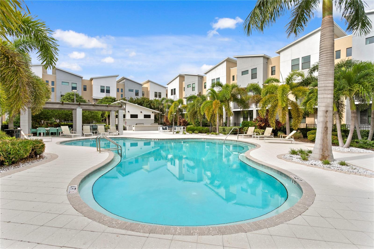
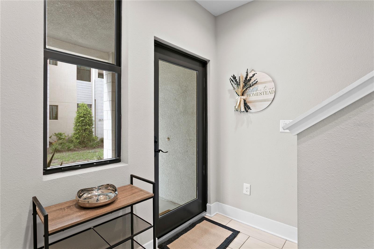
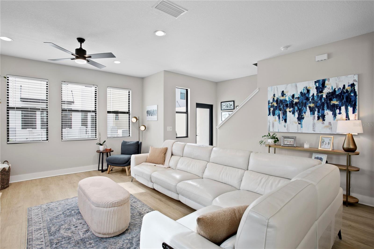
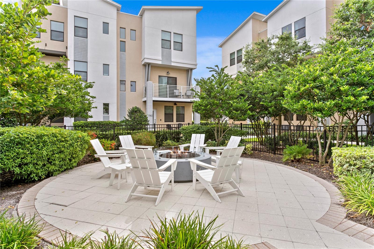
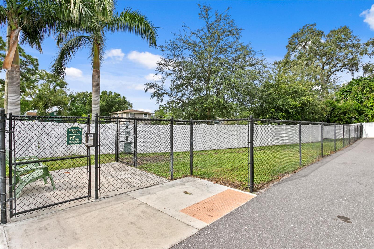
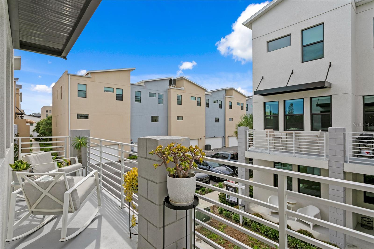
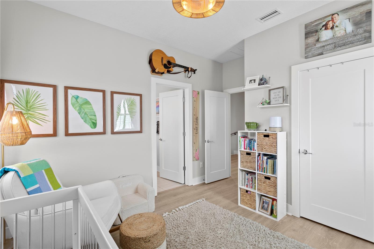
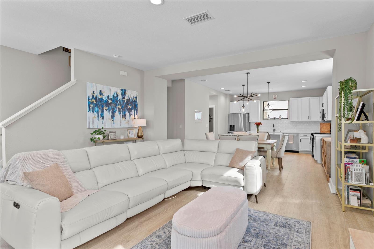
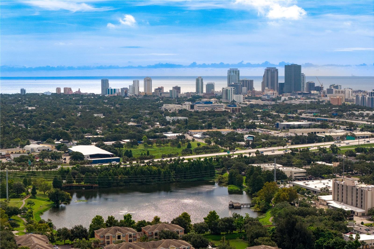
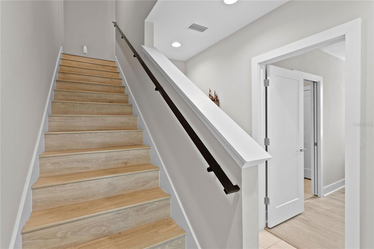
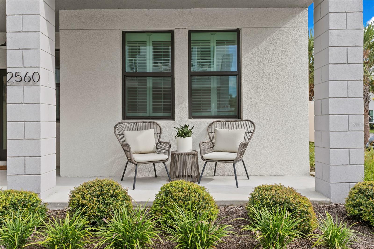
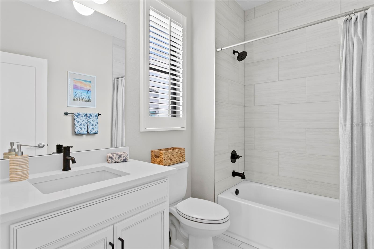
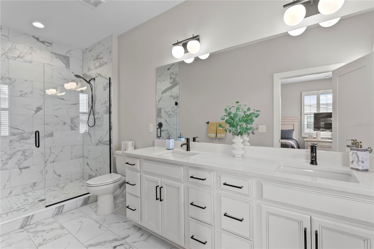
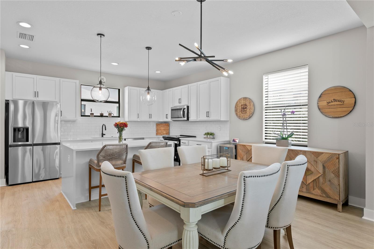
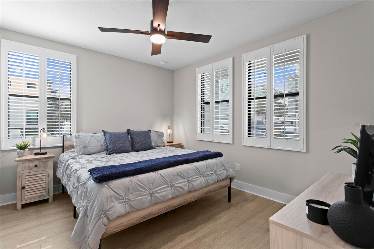
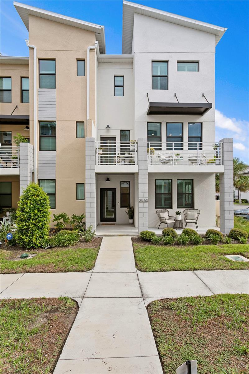
Active
2560 12TH TER N
$690,000
Features:
Property Details
Remarks
Experience modern living in this newer construction corner unit, featuring three bedrooms, 3.5 baths and an oversized two-car garage that is EV charger ready. The abundance of natural light from the extra windows fills the home, highlighting its open, contemporary design. The ground floor offers a private bedroom with en suite with direct access to the front patio and sidewalk, ideal for guests or multi-generational living. The main level features a spacious open-concept layout connecting the kitchen and family room. The kitchen showcases quartz countertops, an attractive backsplash, and a modern island with bar seating and subtle waterfall edge, making it stylish and functional. A custom electric fireplace with built-in storage and mantle creates a cozy focal point, and the large terrace balcony expands the entertaining space. A half bath and laundry room complete this floor. Upstairs, the primary suite boasts a large walk-in closet and a spa-inspired bath with oversized tiled shower, accompanied by another en-suite bedroom for added privacy. Built in the final phase that includes hurricane-rated windows, this home offers upgrades not found in earlier builds. The windows, plantation shutters and high-end finishes add security and elegance throughout. The gated community offers peace of mind and resort-style amenities, including a heated outdoor pool, outdoor grills and barbecue area, fire pit with lounge seating and a fenced dog area. Conveniently close to downtown and Central Avenue, you're just minutes from dining, shopping and entertainment. This attractive unit combines thoughtful design, convenient downtown access and first-class amenities—all wrapped up in a home that has it all. Don't miss your chance to live the lifestyle you've been dreaming of.
Financial Considerations
Price:
$690,000
HOA Fee:
360
Tax Amount:
$9331
Price per SqFt:
$346.73
Tax Legal Description:
UPTOWN KENWOOD LOT 54
Exterior Features
Lot Size:
4596
Lot Features:
Landscaped, Level, Sidewalk, Paved
Waterfront:
No
Parking Spaces:
N/A
Parking:
Electric Vehicle Charging Station(s), Garage Door Opener, Garage Faces Rear, Ground Level, Oversized
Roof:
Shingle
Pool:
No
Pool Features:
N/A
Interior Features
Bedrooms:
3
Bathrooms:
4
Heating:
Central, Electric
Cooling:
Central Air
Appliances:
Cooktop, Dishwasher, Disposal, Dryer, Electric Water Heater, Exhaust Fan, Freezer, Microwave, Range, Range Hood, Refrigerator, Washer, Water Softener
Furnished:
Yes
Floor:
Luxury Vinyl, Tile
Levels:
Three Or More
Additional Features
Property Sub Type:
Townhouse
Style:
N/A
Year Built:
2022
Construction Type:
Block, Concrete, Stucco
Garage Spaces:
Yes
Covered Spaces:
N/A
Direction Faces:
South
Pets Allowed:
Yes
Special Condition:
None
Additional Features:
Balcony, Dog Run, Outdoor Grill, Private Mailbox, Rain Gutters, Shade Shutter(s), Sidewalk
Additional Features 2:
Please see HOA documents to verify information
Map
- Address2560 12TH TER N
Featured Properties