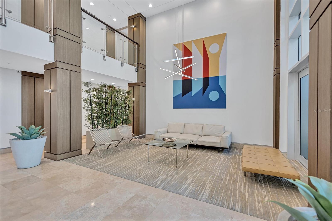
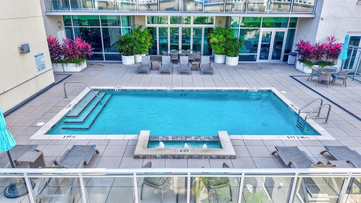
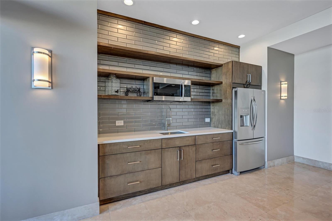
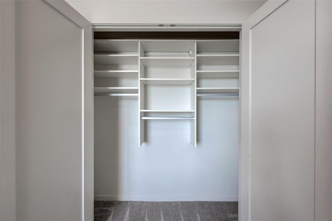
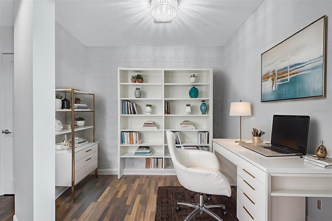
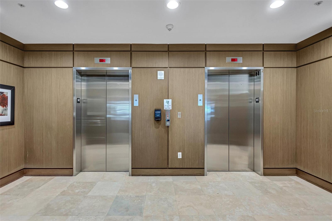
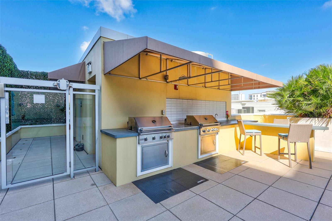
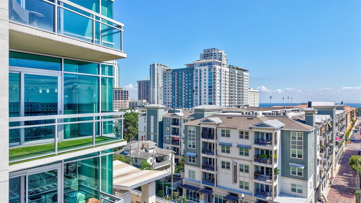
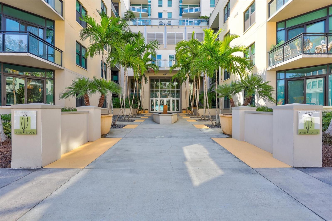
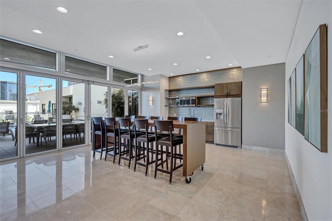
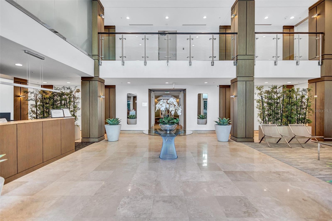
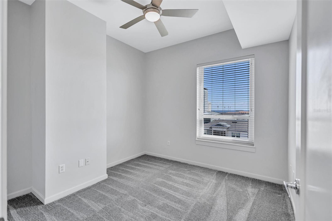
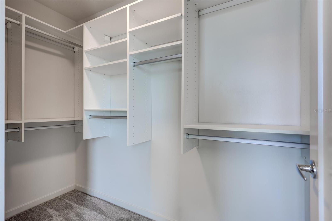
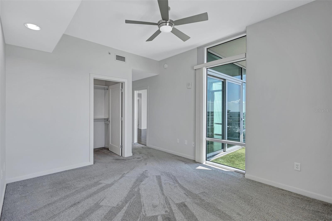
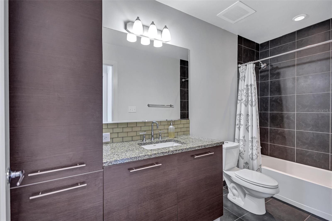
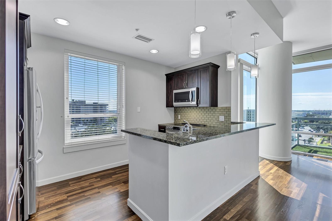
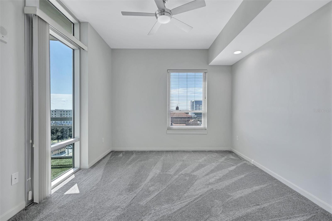
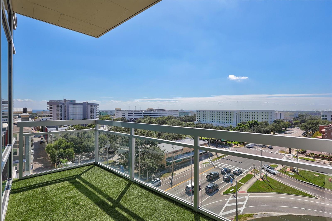
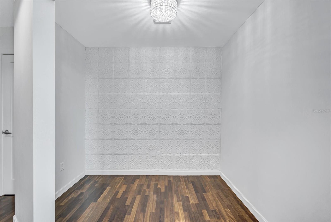
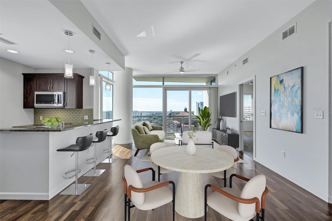
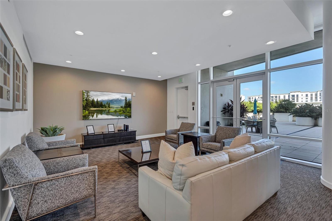
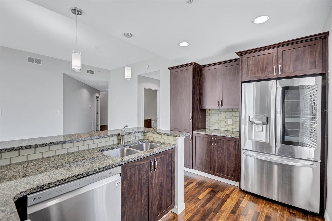
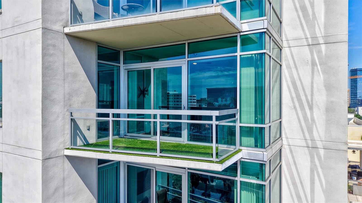
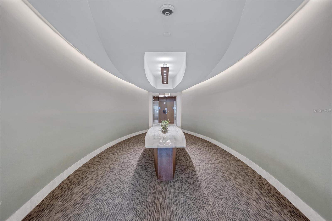
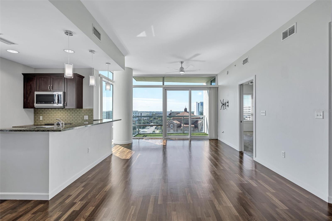
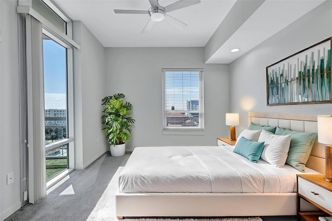
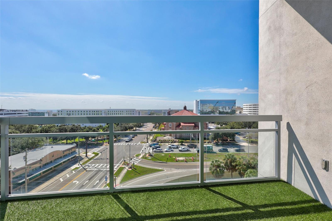
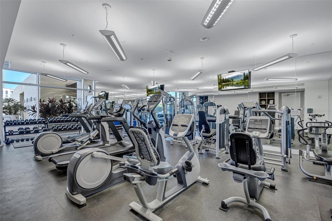
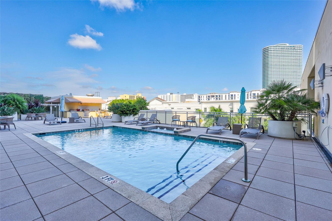
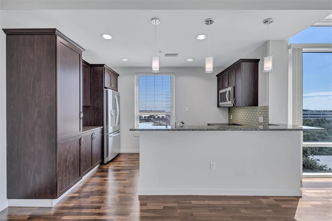
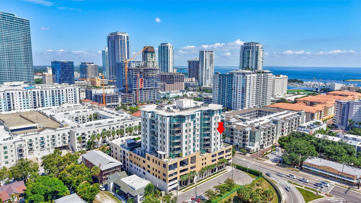
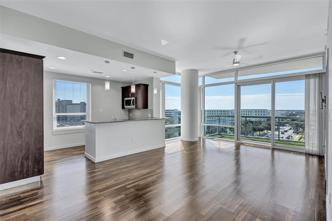
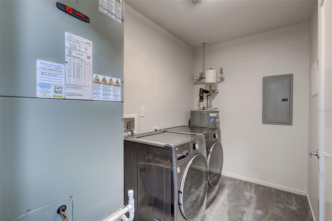
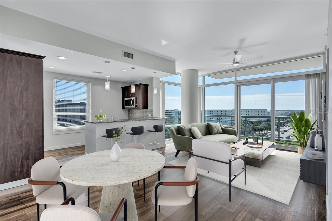
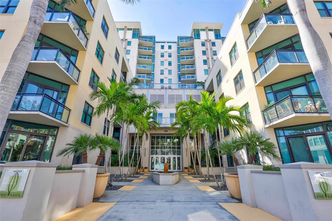
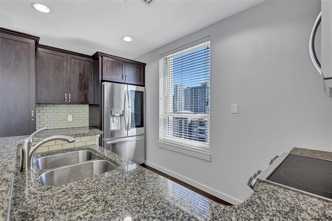
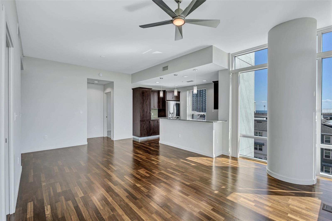
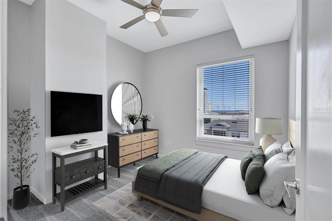
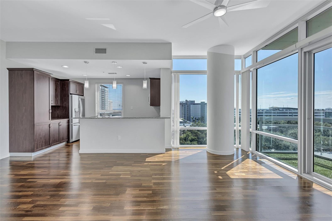
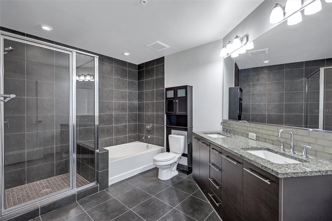
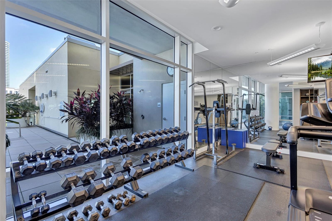
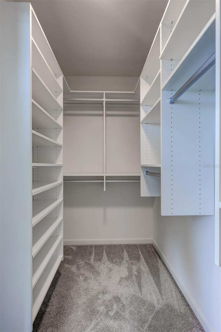
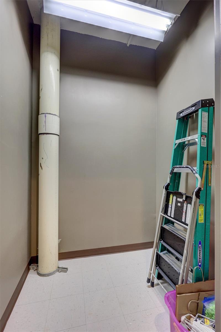
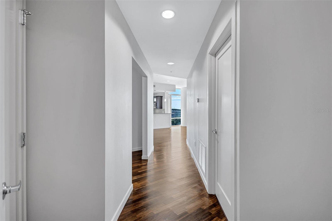
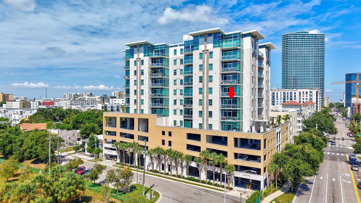
Active
400 4TH AVE S #707
$707,000
Features:
Property Details
Remarks
One or more photo(s) has been virtually staged. Experience elevated living in this 7th-floor condo with breathtaking views of Tampa Bay and a clear view of the iconic Sunshine Skyway Bridge. Perfectly situated in the heart of downtown St. Petersburg, you’ll be surrounded by top restaurants, shops, and entertainment just steps from your door. This spacious 2-bedroom, 2-bathroom residence also includes a versatile bonus room—ideal for a home office, den, or creative space. Enjoy stunning sunrises from your bedroom and the elegance of newly refinished engineered hardwood floors throughout. The home features newer stainless steel appliances, a new HVAC (2024), and a new water heater (October 2025) for added peace of mind. Unlike most units, this home offers two secured, side-by-side parking spaces (#93 & #95) in the garage, along with a rare same-floor storage unit (#756) conveniently located just around the corner from your front door. The building provides secured access throughout, ensuring both comfort and peace of mind. Residents of The Sage enjoy resort-style amenities, including a fitness center, clubhouse, and a 5th-floor pool deck with outdoor grills—perfect for gatherings and relaxing in the Florida sun.
Financial Considerations
Price:
$707,000
HOA Fee:
1112.12
Tax Amount:
$5310.79
Price per SqFt:
$510.84
Tax Legal Description:
SAGE, THE CONDO UNIT 707 TOGETHER WITH THE USE OF PARKING SPACES 93 & 95 & STORAGE UNIT 756
Exterior Features
Lot Size:
N/A
Lot Features:
N/A
Waterfront:
No
Parking Spaces:
N/A
Parking:
Assigned
Roof:
Membrane
Pool:
No
Pool Features:
N/A
Interior Features
Bedrooms:
2
Bathrooms:
2
Heating:
Electric
Cooling:
Central Air
Appliances:
Cooktop, Dishwasher, Disposal, Electric Water Heater, Exhaust Fan, Microwave, Refrigerator
Furnished:
No
Floor:
Carpet, Hardwood
Levels:
One
Additional Features
Property Sub Type:
Condominium
Style:
N/A
Year Built:
2007
Construction Type:
Brick
Garage Spaces:
Yes
Covered Spaces:
N/A
Direction Faces:
North
Pets Allowed:
Yes
Special Condition:
None
Additional Features:
Lighting, Sidewalk
Additional Features 2:
Contact Association Management Company for Lease Restrictions. Buyer to verify any lease restrictions.
Map
- Address400 4TH AVE S #707
Featured Properties