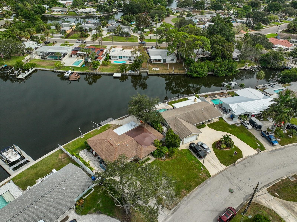
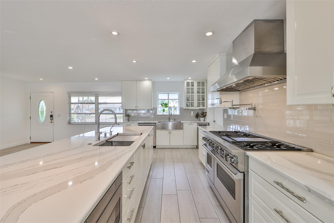
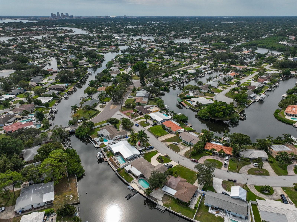
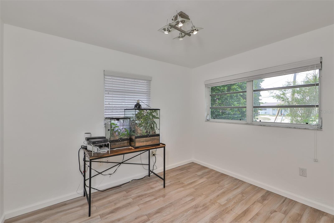
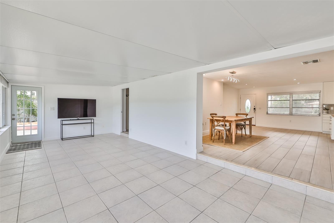
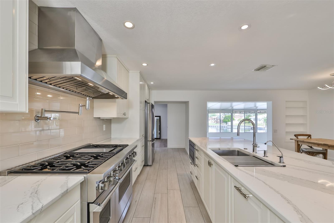
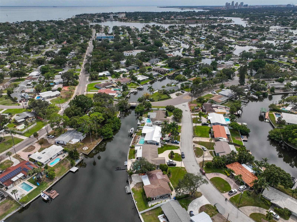
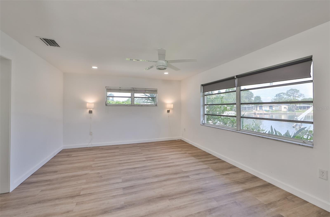
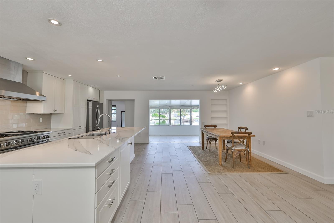
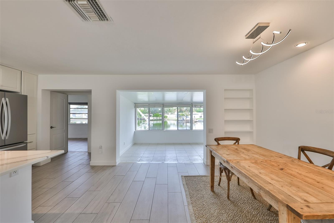
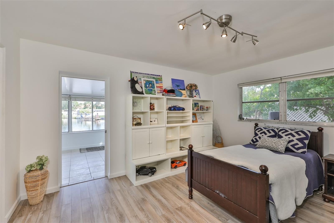
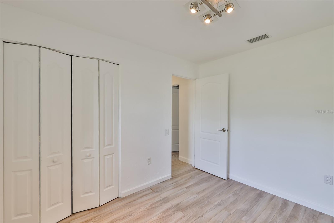
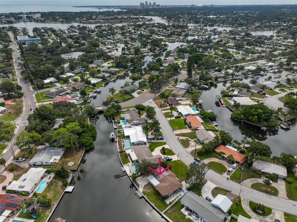
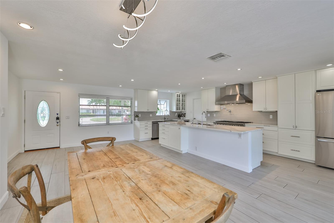
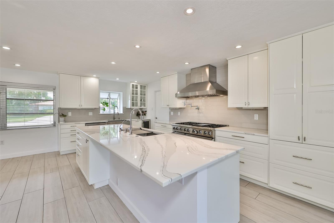
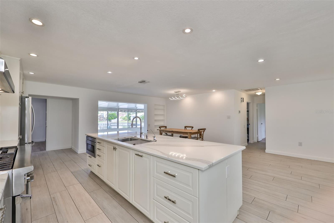
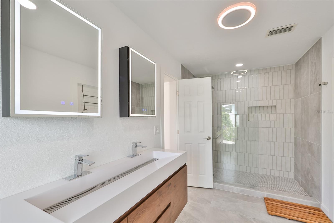
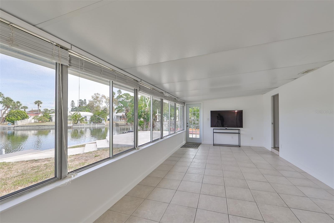
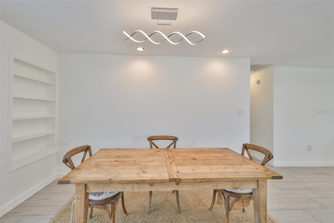
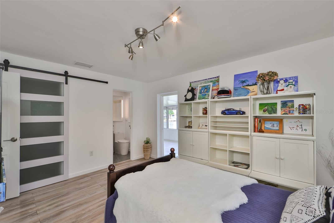
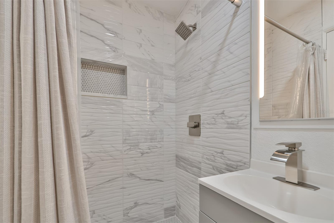
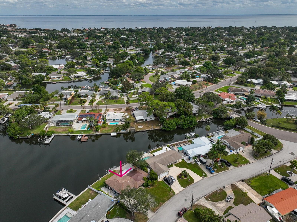
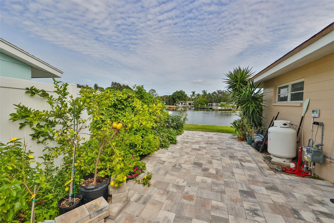
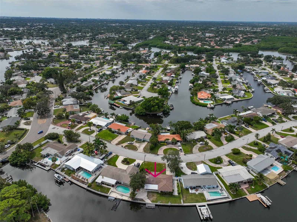
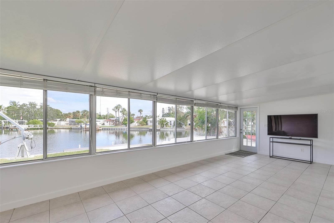
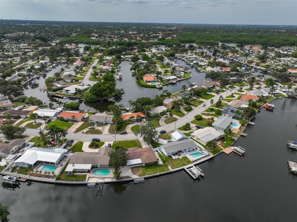
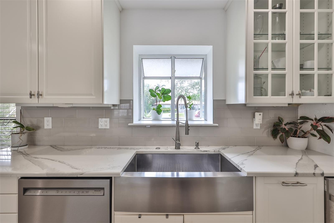
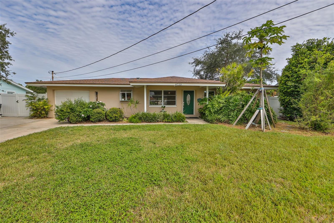
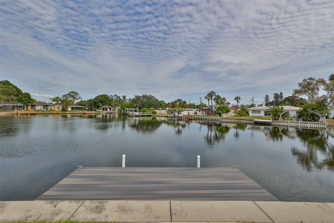
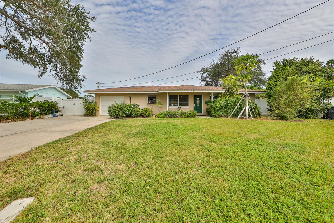
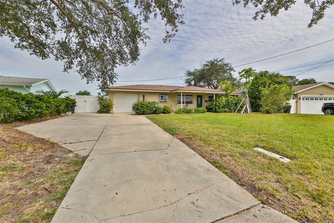
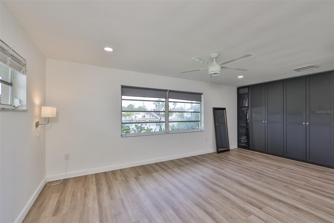
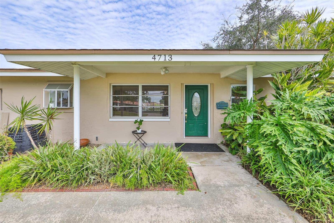
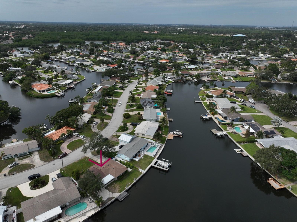
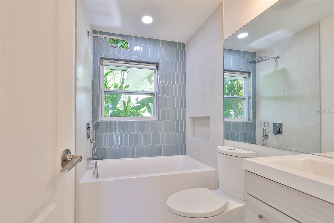
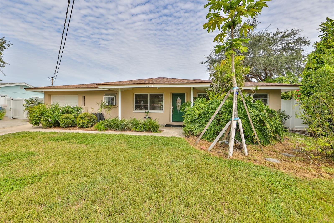
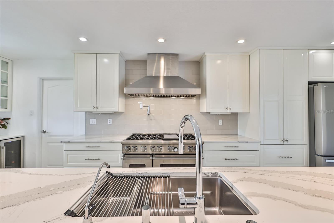
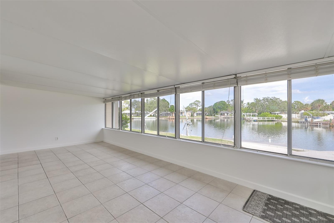
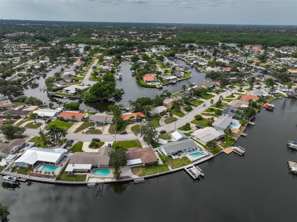
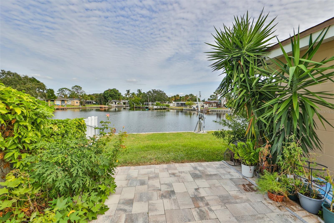
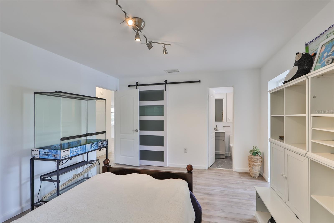
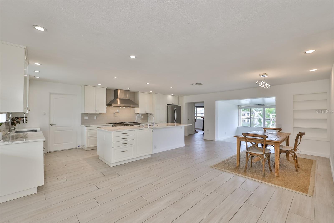
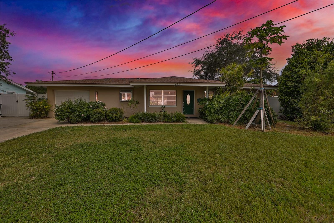
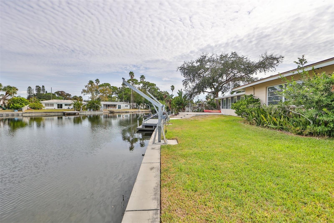
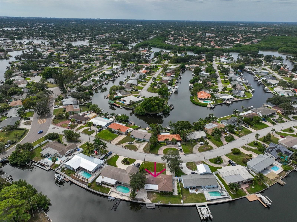
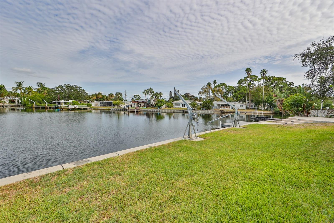
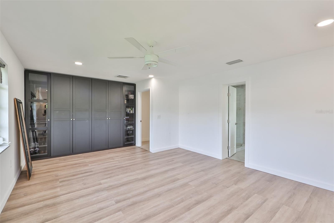
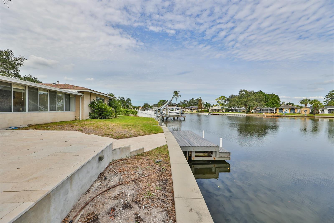
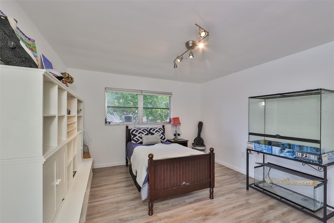
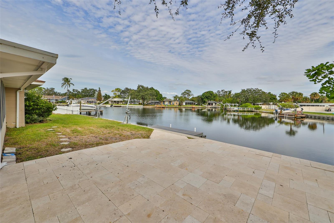
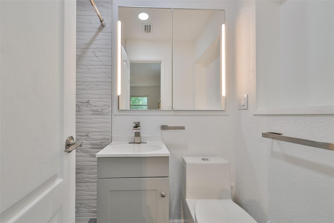
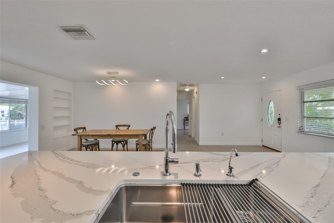
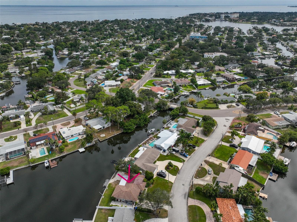
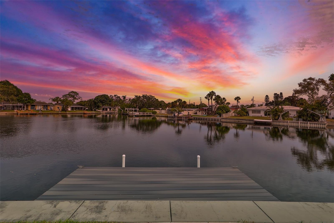
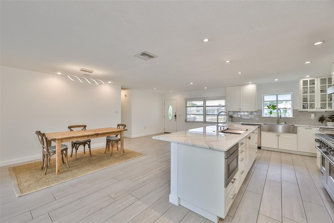
Active
4713 DOVER ST NE
$699,000
Features:
Property Details
Remarks
Quiet-Luxury Waterfront! Nature, Lifestyle & Gulf Access! Discover an impeccably renovated 3 by 3-waterfront residence blending refined design with intimate coastal living. New roof, windows, paint, flooring, and a chef’s kitchen with gas range, dual sinks, and an oversized quartz island. The master suite is a retreat with a brand-new stylish spa bath, private outdoor access, and serene water views. The home’s sunroom captures panoramic waterfront vistas, while the beer deck with smaller boat lift makes it effortless to enjoy life on the water. Elevated travertine-poured surfaces provide safety and comfort, with space to add a summer kitchen and pool. Fruit trees and native pollinator landscaping enrich the setting, creating a natural sanctuary. Just beyond your canal access lies Weedon Island Preserve! A jewel for kayaking, paddleboarding, and boating. Within minutes, you can immerse yourself in one of Florida’s most beautiful natural habitats or continue through two small bridges to reach the open Gulf. Beyond the water, this home is surrounded by everything that makes St. Petersburg a destination, renowned for its art scene, award-winning beaches, thriving foodie culture, concerts, festivals, and year-round events. Everyday convenience is unmatched, with Whole Foods, Fresh Market, Trader Joe’s, Publix, and top local markets just minutes away. Downtown St. Pete, Tampa, and the airport are also close at hand, connecting you effortlessly to both city life and the Gulf Coast lifestyle. Available for lease at 4500 a month or 5500 furnished.
Financial Considerations
Price:
$699,000
HOA Fee:
N/A
Tax Amount:
$6561
Price per SqFt:
$414.59
Tax Legal Description:
WATERWAY ESTATES SEC 2 BLK 23, LOT 14
Exterior Features
Lot Size:
8006
Lot Features:
N/A
Waterfront:
No
Parking Spaces:
N/A
Parking:
N/A
Roof:
Shingle
Pool:
No
Pool Features:
N/A
Interior Features
Bedrooms:
3
Bathrooms:
3
Heating:
Central
Cooling:
Central Air
Appliances:
Built-In Oven, Dishwasher, Dryer, Microwave, Range Hood, Refrigerator, Washer
Furnished:
Yes
Floor:
Other
Levels:
One
Additional Features
Property Sub Type:
Single Family Residence
Style:
N/A
Year Built:
1962
Construction Type:
Block
Garage Spaces:
Yes
Covered Spaces:
N/A
Direction Faces:
Northwest
Pets Allowed:
No
Special Condition:
None
Additional Features:
Garden, Sidewalk
Additional Features 2:
N/A
Map
- Address4713 DOVER ST NE
Featured Properties