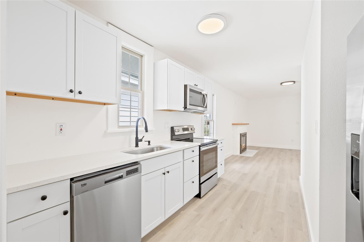
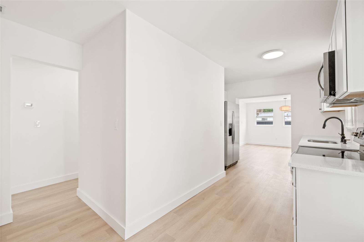
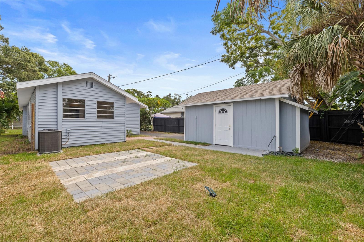
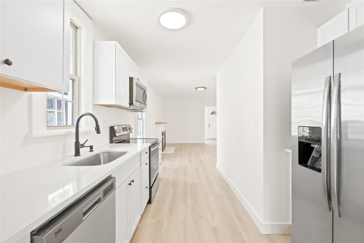
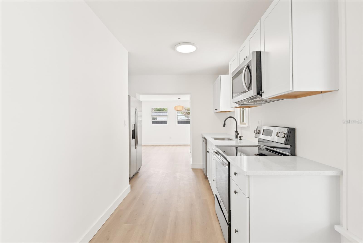
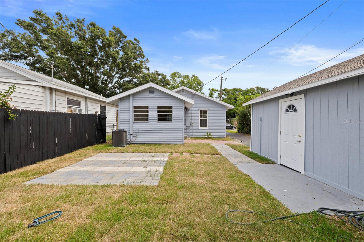
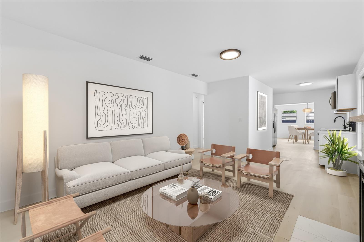
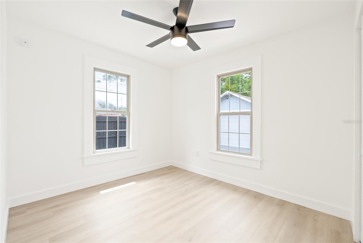
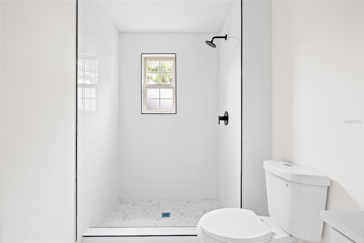
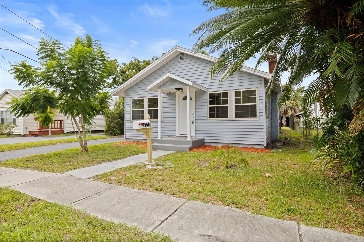
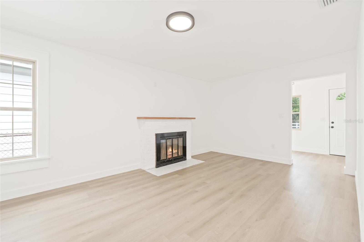
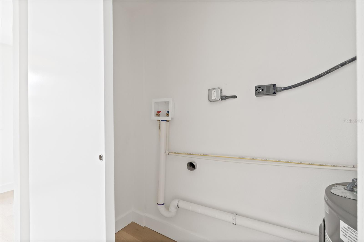
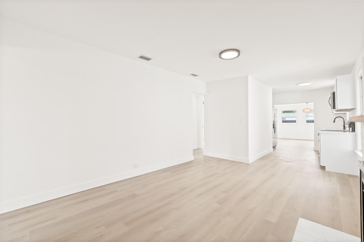
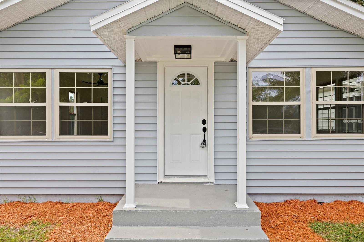
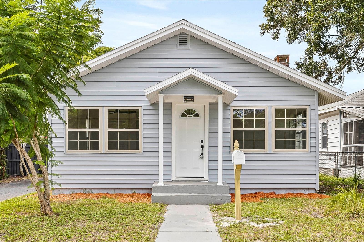
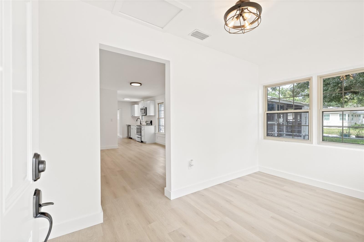
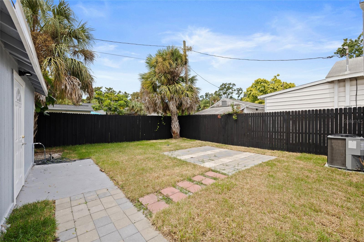
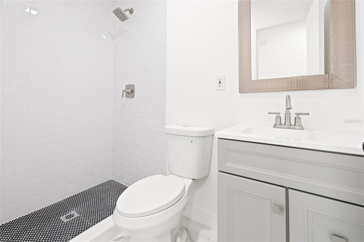
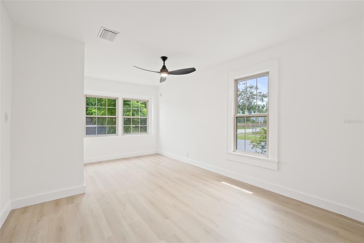
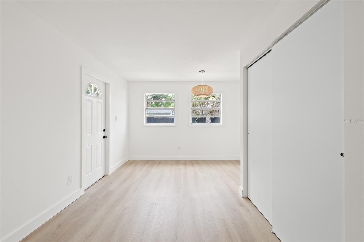
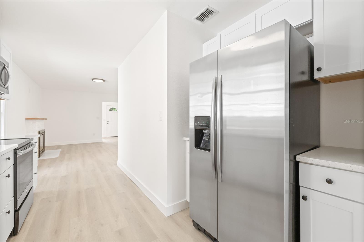
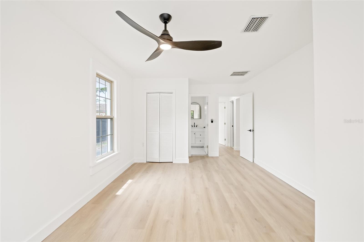
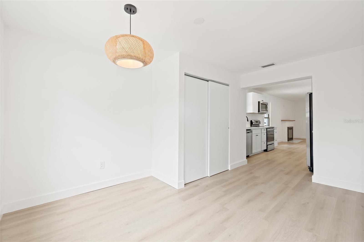
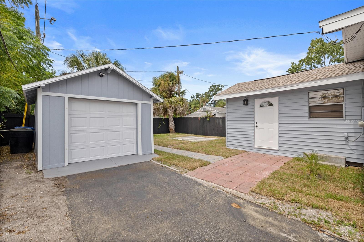
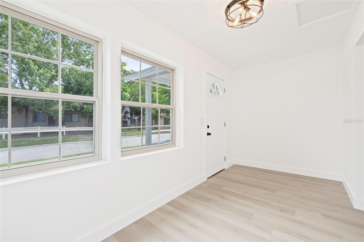
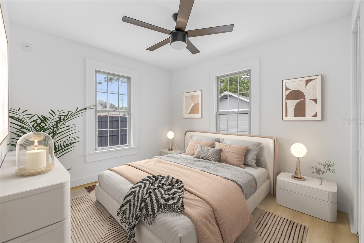
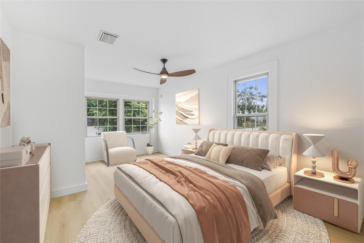
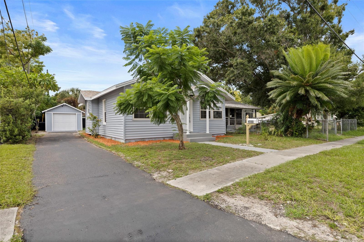
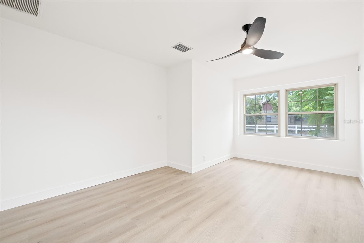
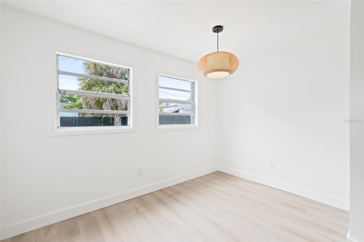
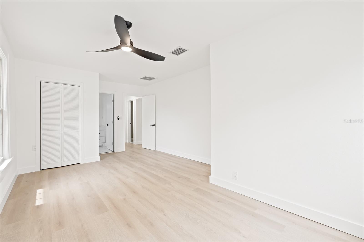
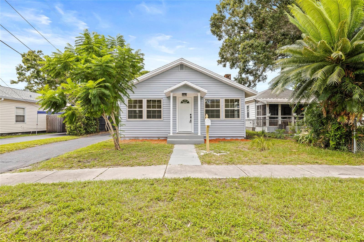
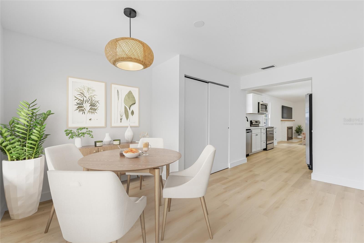
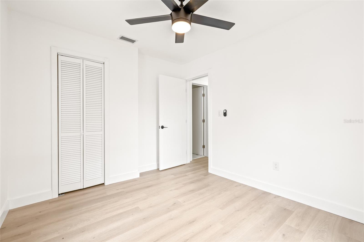
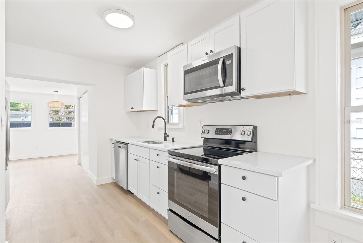
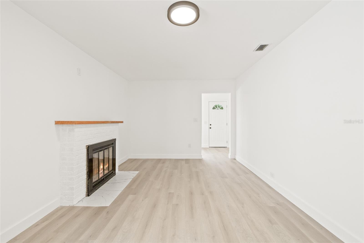
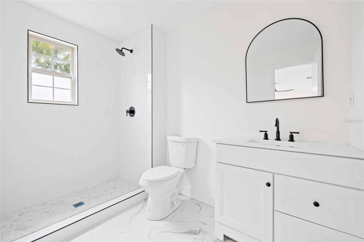
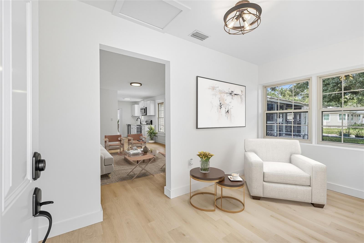
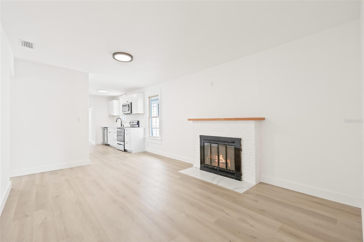
Active
4550 21ST ST N
$379,900
Features:
Property Details
Remarks
One or more photo(s) has been virtually staged. Welcome to this beautifully renovated 2 bedroom, 2 bathroom home that blends modern upgrades with cozy charm — all not in a flood zone! From the moment you arrive, the home’s inviting curb appeal sets the tone. Step through the front door into a welcoming foyer, which opens into the living room, perfect for relaxing evenings. The open-concept layout leads you seamlessly into the fully updated kitchen, complete with brand-new cabinets, countertops, and stainless steel appliances. Just beyond, the dining area offers a great space to enjoy meals with friends or family. The primary suite is light-filled and generously sized, boasting a sleek en suite bathroom. The guest bedroom is equally bright and airy, with a full guest bathroom nearby. For added convenience, there’s an indoor laundry closet for easy access. Out back, you'll find a private driveway leading to a detached one-car garage, plus a patio area that’s ideal for outdoor dining and entertaining. Major updates include a new roof, new HVAC system, and a new water heater—giving you peace of mind for years to come. Located less than 10 minutes from downtown St. Pete and close to beaches, shopping, dining, and local attractions, this move-in ready home is the perfect blend of style, function, and location. Don’t miss it!
Financial Considerations
Price:
$379,900
HOA Fee:
N/A
Tax Amount:
$478.06
Price per SqFt:
$349.82
Tax Legal Description:
HARRIS SCHOOL SUB NO. 1 BLK 1, LOT 15
Exterior Features
Lot Size:
4369
Lot Features:
Sidewalk, Paved
Waterfront:
No
Parking Spaces:
N/A
Parking:
N/A
Roof:
Shingle
Pool:
No
Pool Features:
N/A
Interior Features
Bedrooms:
2
Bathrooms:
2
Heating:
Central
Cooling:
Central Air
Appliances:
Dishwasher, Microwave, Range, Refrigerator
Furnished:
No
Floor:
Luxury Vinyl, Tile
Levels:
One
Additional Features
Property Sub Type:
Single Family Residence
Style:
N/A
Year Built:
1925
Construction Type:
Vinyl Siding, Frame
Garage Spaces:
Yes
Covered Spaces:
N/A
Direction Faces:
East
Pets Allowed:
No
Special Condition:
None
Additional Features:
Lighting
Additional Features 2:
Buyer and Buyer's agent to verify any/all leasing restrictions.
Map
- Address4550 21ST ST N
Featured Properties