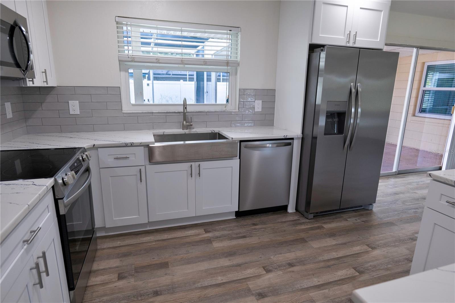
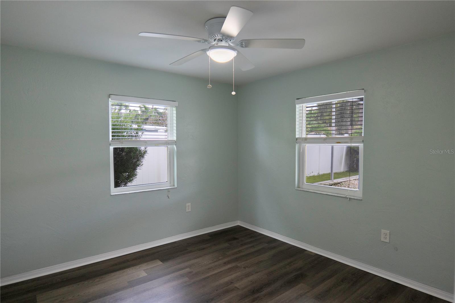
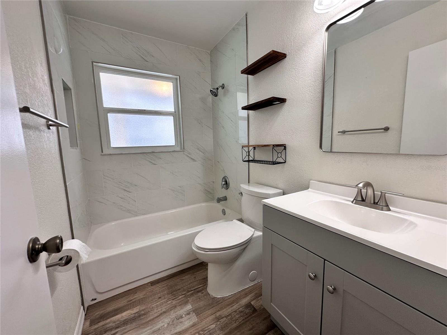
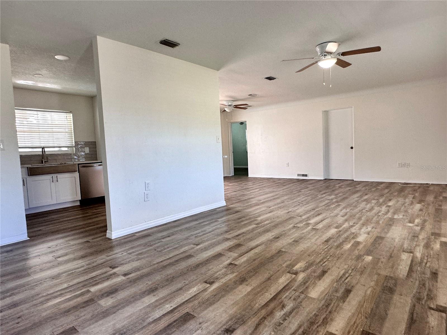
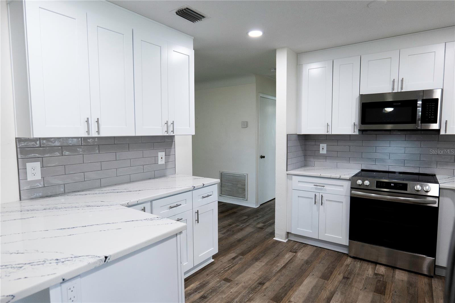
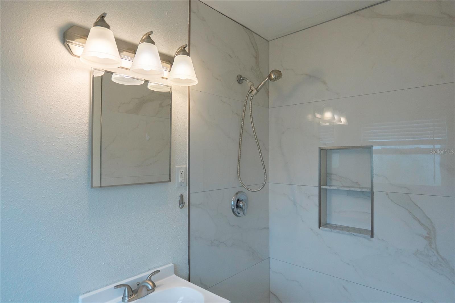
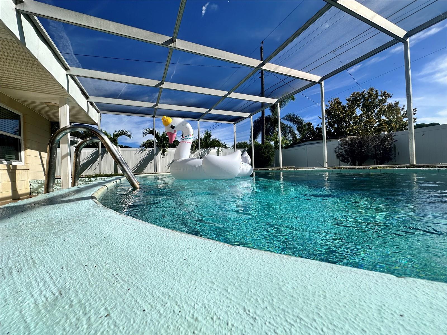
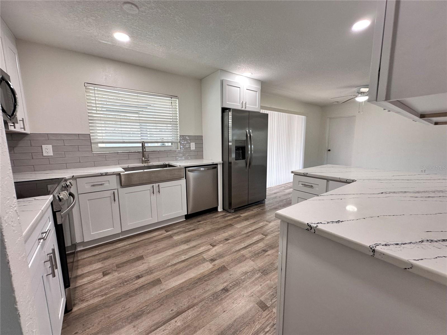
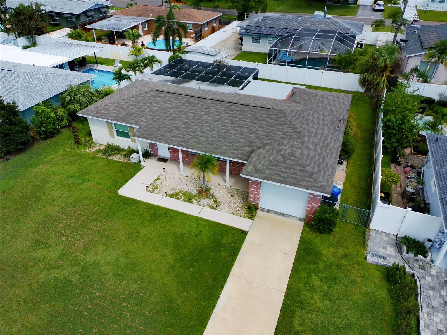
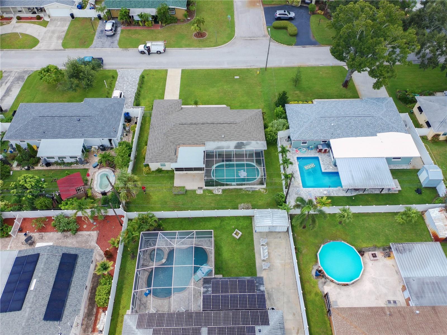
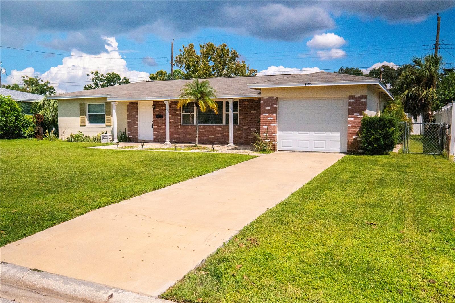
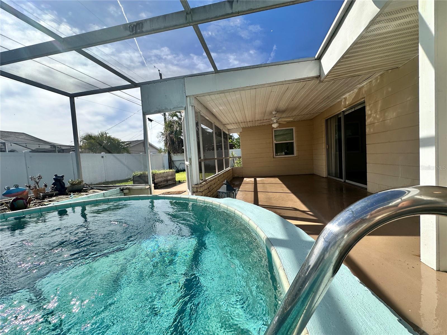
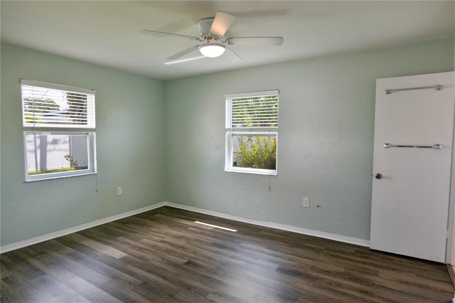
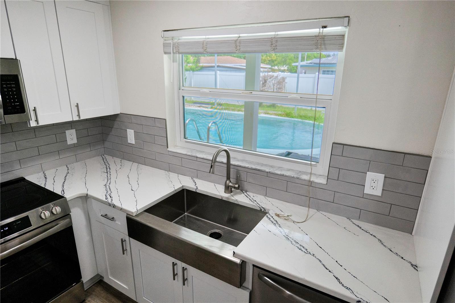
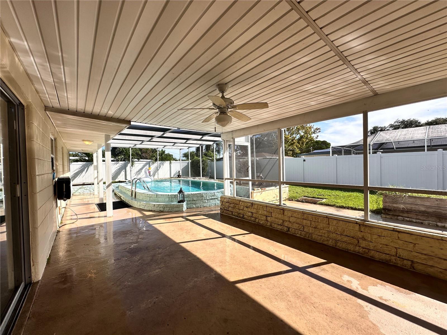
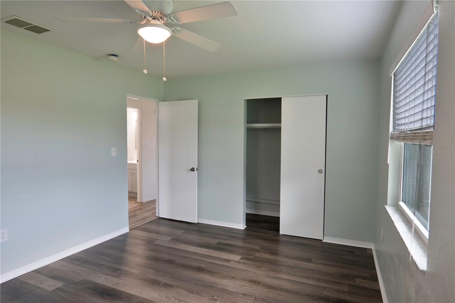
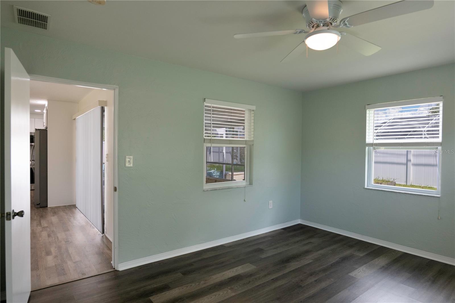
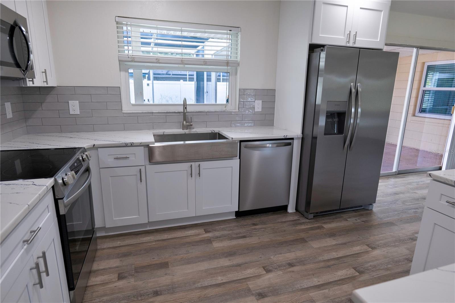
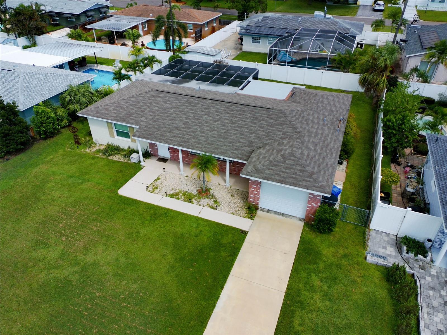
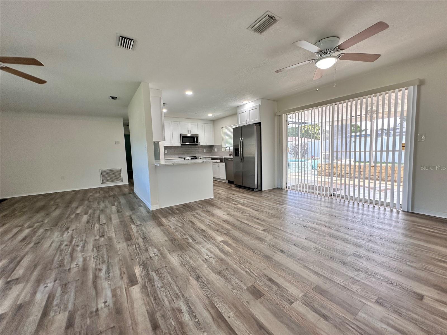
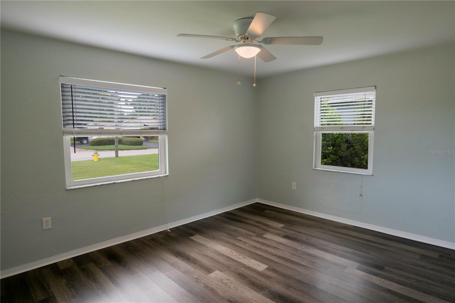
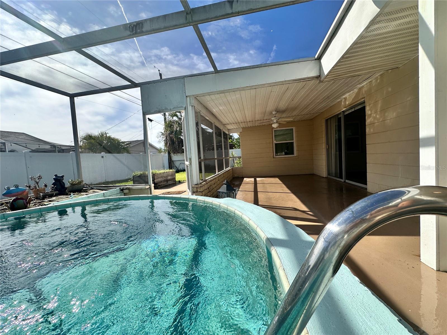
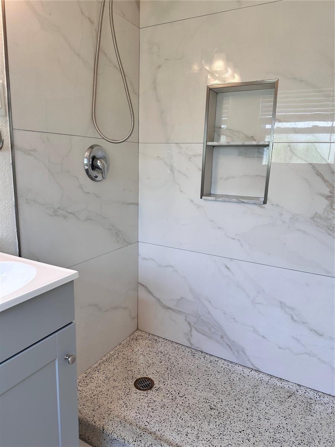
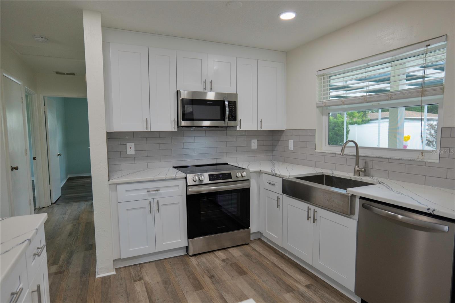
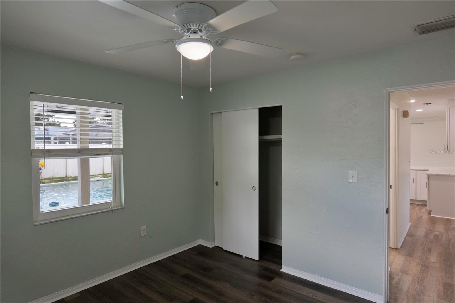
Active
3595 61ST ST N
$495,000
Features:
Property Details
Remarks
Find yourself at home in this updated Sheryl Manor Pool Home! Featuring a Split Floor Plan - 3 Bedroom, 2 Bath, and a 1 car attached garage with modern upgrades throughout. This beautifully maintained home offers a perfect blend of comfort and convenience for a growing family. Step inside to a spacious living and dining area featuring luxury vinyl flooring throughout. The heart of the home is the modern kitchen featuring Calacatta Riviera Quartz countertops, stainless steel appliances, farm sink and plenty of space to entertain and meal prep. The large Dining area is an added bonus and features sliders to the screened lanai. All of the bedrooms are of good size and feature ample closet space with the master bedroom offering an ensuite bath and walk in closet. Relax and enjoy the Florida lifestyle in the outdoor living space with a covered lanai and a unique semi-inground gunite pool (designed for easy in/out access) and a fully fenced rear yard with lush green space that's waiting for your tropical landscaping. The property is walking distance to local schools, community park, and rec center (JW Cate), providing endless opportunities for recreation and connection within the local neighborhood. Centrally located, this home is just minutes from shopping, dining, and Gulf Beaches. Experience the best of comfort, style, and convenience in this inviting family home. Don't Let This One Get Away - Call Today For A Private Showing!
Financial Considerations
Price:
$495,000
HOA Fee:
N/A
Tax Amount:
$5064
Price per SqFt:
$369.4
Tax Legal Description:
SHERYL MANOR UNIT 1 BLK 4, LOT 14
Exterior Features
Lot Size:
7500
Lot Features:
Flood Insurance Required, City Limits, Paved
Waterfront:
No
Parking Spaces:
N/A
Parking:
N/A
Roof:
Shingle
Pool:
Yes
Pool Features:
In Ground, Screen Enclosure
Interior Features
Bedrooms:
3
Bathrooms:
2
Heating:
Central
Cooling:
Central Air
Appliances:
Dishwasher, Electric Water Heater, Microwave, Range, Refrigerator
Furnished:
No
Floor:
Luxury Vinyl, Tile
Levels:
One
Additional Features
Property Sub Type:
Single Family Residence
Style:
N/A
Year Built:
1961
Construction Type:
Block
Garage Spaces:
Yes
Covered Spaces:
N/A
Direction Faces:
West
Pets Allowed:
No
Special Condition:
None
Additional Features:
Sliding Doors
Additional Features 2:
Buyer/Buyer's agent to verify with The City of St. Petesburg regarding any and all leasing restrictions
Map
- Address3595 61ST ST N
Featured Properties