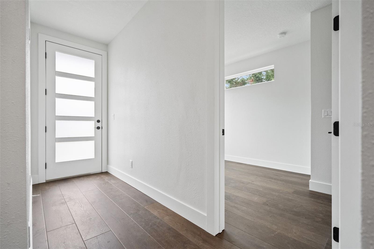
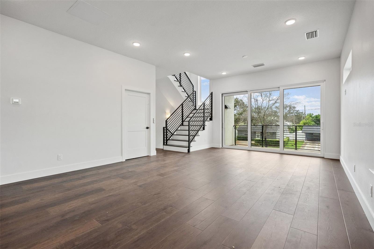
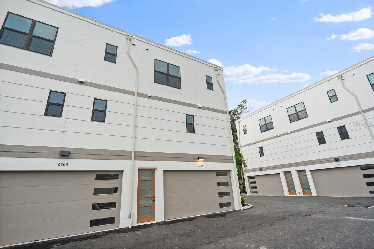

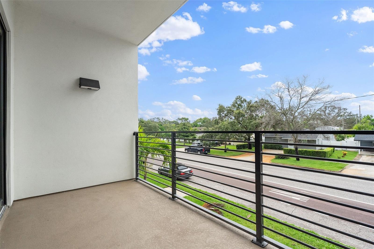
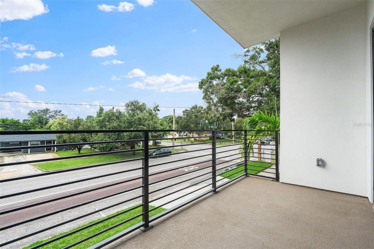
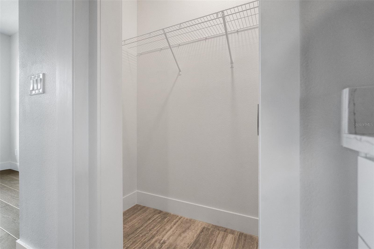
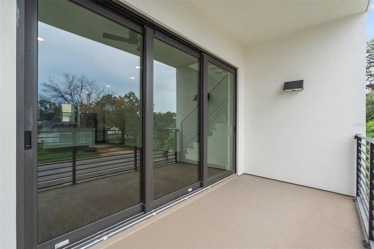
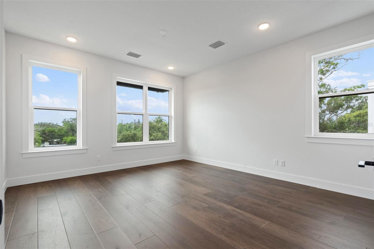
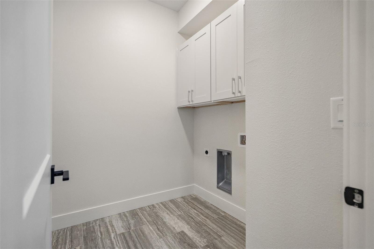
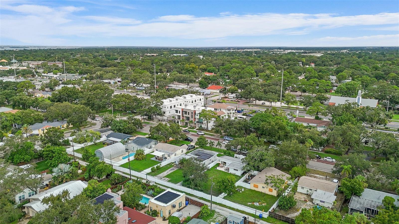
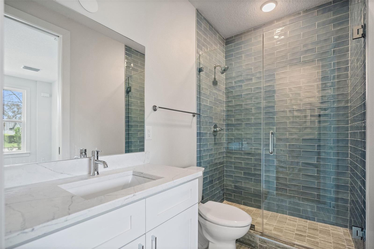
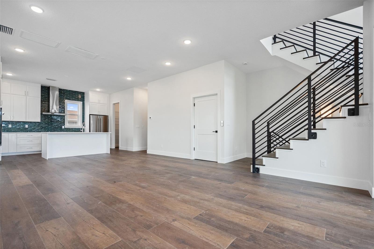
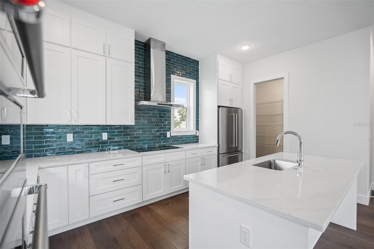
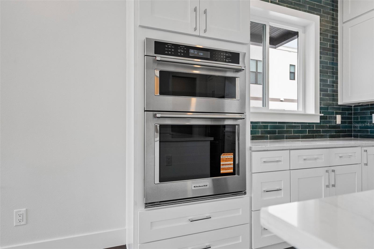
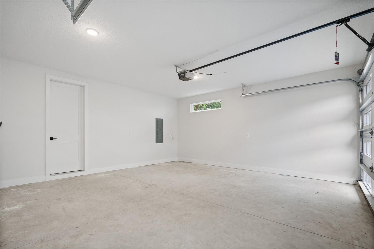
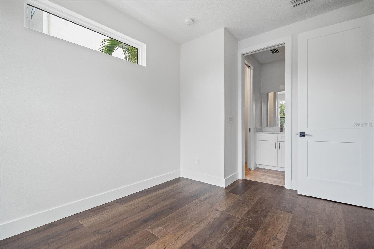
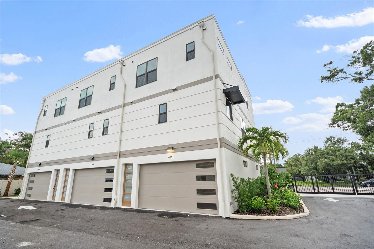
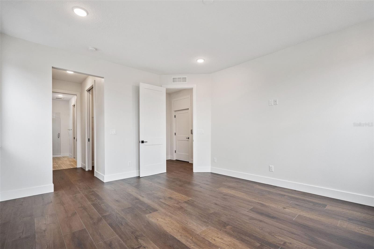
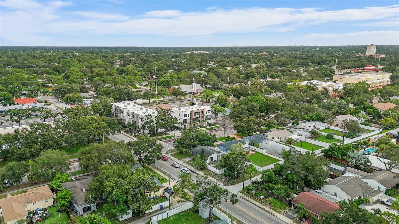
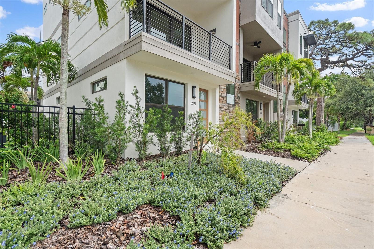
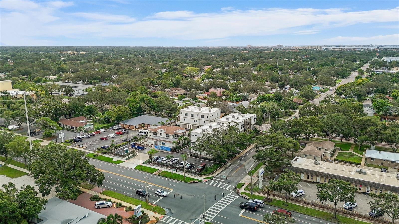
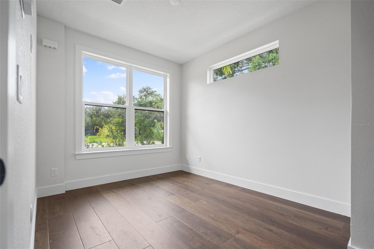
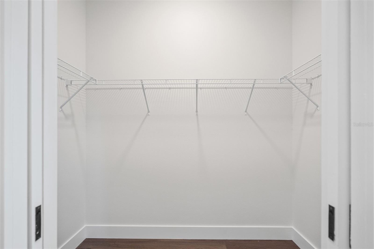
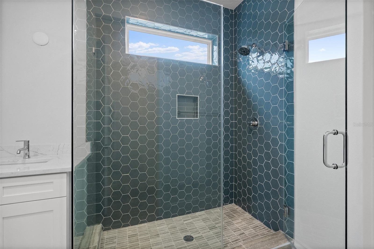
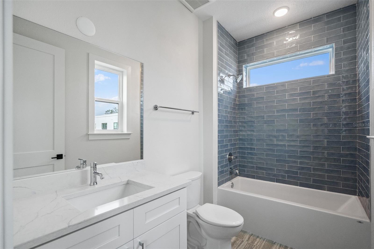
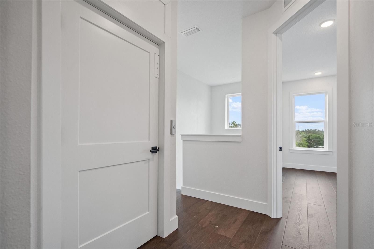

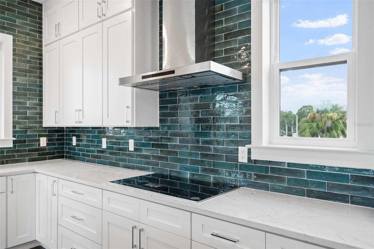
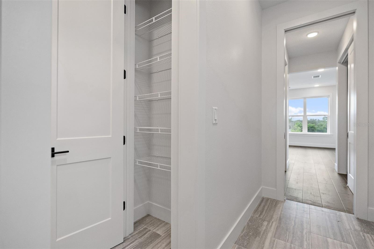
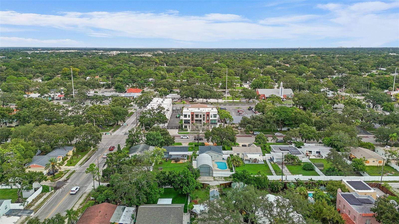
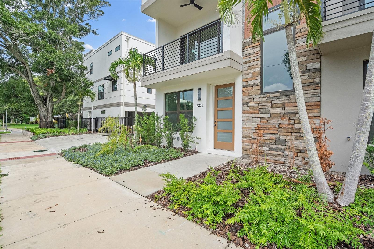
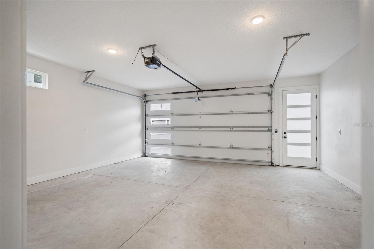
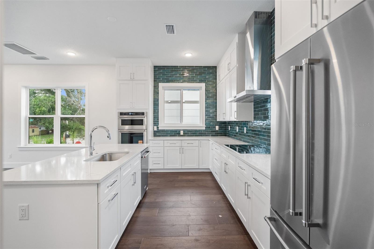
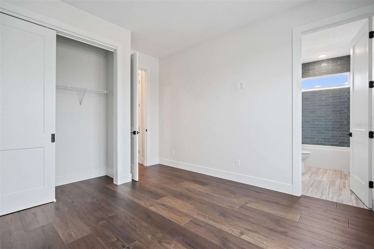
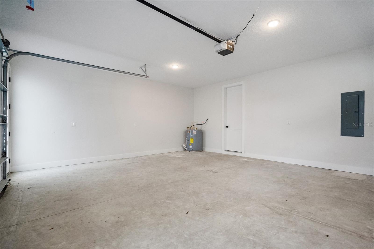
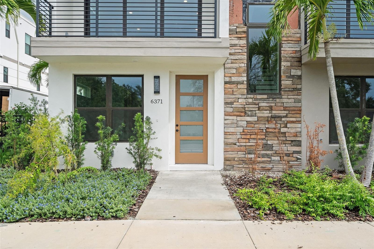
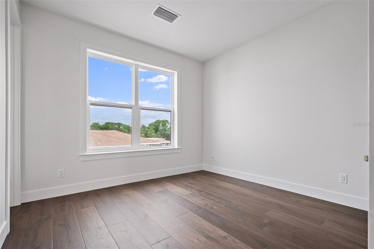
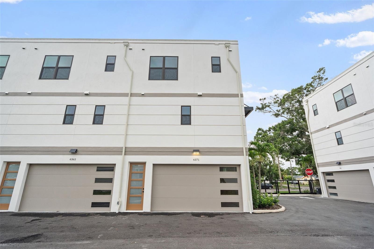
Active
6371 1ST AVE S
$855,000
Features:
Property Details
Remarks
Move-in ready and thoughtfully designed, this corner residence at Strum Place offers modern living within a secure, gated townhome community in St. Petersburg. Featuring 3 bedrooms and 3.5 bathrooms, the layout includes a versatile first-floor suite that can function as a home office, guest quarters, or private studio. A rare find, this corner unit comes complete with an installed elevator, ensuring effortless access to all levels. The main living floor impresses with 10’ ceilings, wood flooring, abundant natural light, and a striking open stairwell with wood treads and metal railings. The chef’s kitchen is finished with custom wood cabinetry, quartz countertops, a walk-in pantry, and remium KitchenAid appliances—including a double oven. Upstairs, the primary suite offers a spa-inspired bath with dual vanities, porcelain tile, and an oversized walk-in glass shower. A dedicated laundry room with sink and hookups sits conveniently on the same level. Additional features include a two-car garage with extra storage, impact-resistant windows and doors, and pre-wiring for internet and media. Community amenities include secure entry, guest parking, and professional landscaping. Strum Place delivers a seamless blend of comfort, accessibility, and contemporary style—an exceptional opportunity in one of St. Petersburg’s most desirable settings.
Financial Considerations
Price:
$855,000
HOA Fee:
400
Tax Amount:
$0
Price per SqFt:
$419.32
Tax Legal Description:
STRUM PLACE LOT 7
Exterior Features
Lot Size:
958
Lot Features:
City Limits, Landscaped, Near Public Transit, Sidewalk, Paved
Waterfront:
No
Parking Spaces:
N/A
Parking:
Garage Door Opener, Garage Faces Rear, Guest, Off Street
Roof:
Built-Up
Pool:
No
Pool Features:
N/A
Interior Features
Bedrooms:
3
Bathrooms:
4
Heating:
Central
Cooling:
Central Air
Appliances:
Built-In Oven, Cooktop, Dishwasher, Disposal, Electric Water Heater, Freezer, Microwave, Range Hood, Refrigerator
Furnished:
Yes
Floor:
Carpet, Tile, Wood
Levels:
Three Or More
Additional Features
Property Sub Type:
Townhouse
Style:
N/A
Year Built:
2025
Construction Type:
Block, Stucco, Frame
Garage Spaces:
Yes
Covered Spaces:
N/A
Direction Faces:
South
Pets Allowed:
Yes
Special Condition:
None
Additional Features:
Balcony, Rain Gutters, Sidewalk
Additional Features 2:
See HOA docs for any additional lease restrictions.
Map
- Address6371 1ST AVE S
Featured Properties