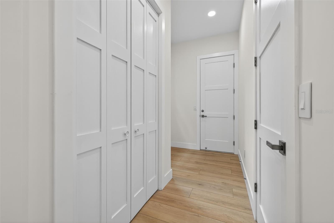
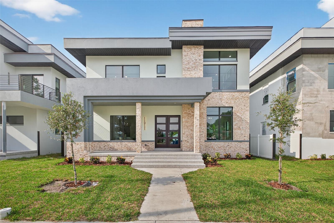
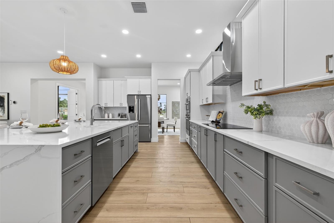
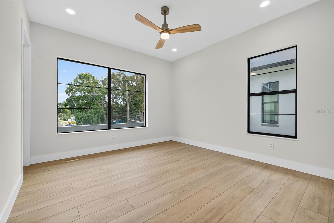
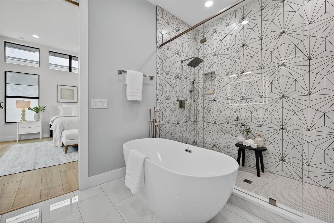
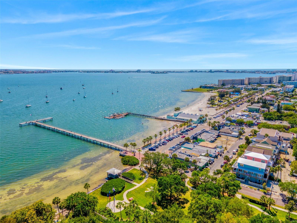
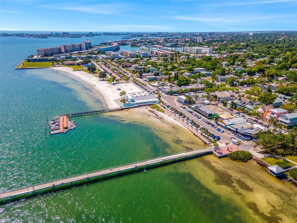
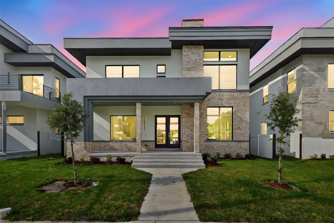
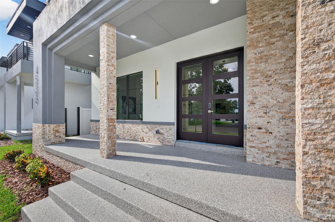
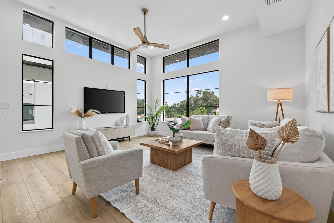
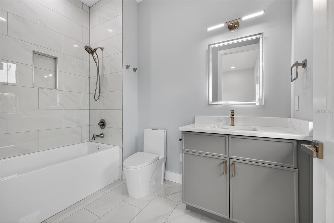
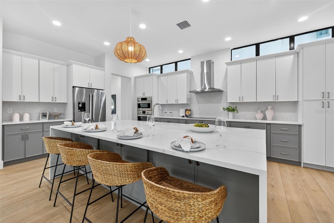
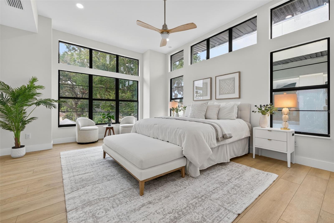
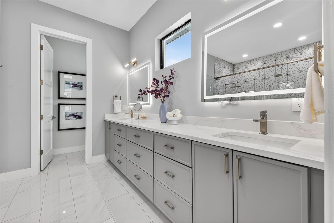
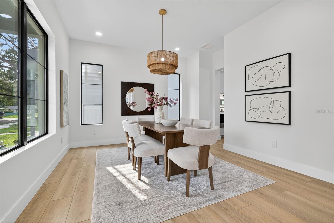
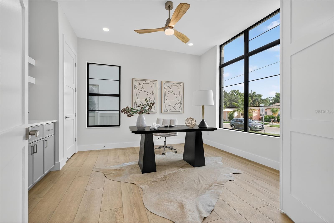
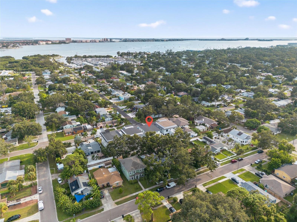
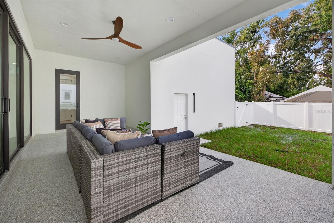
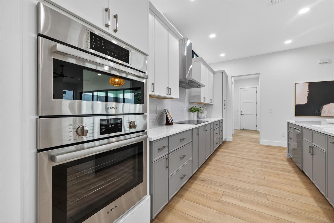
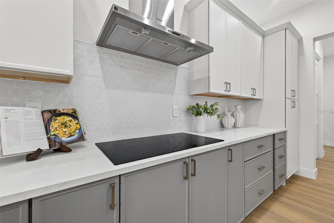
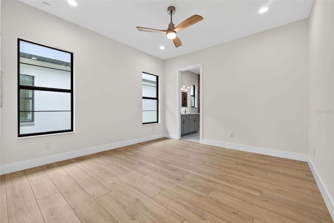
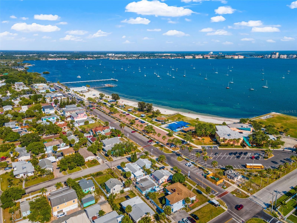
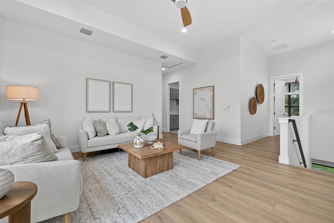
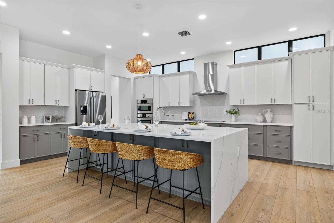
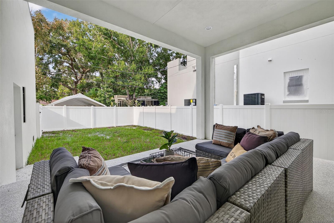
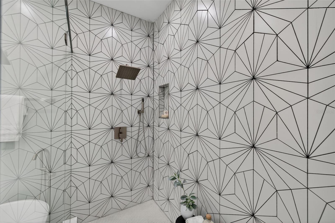
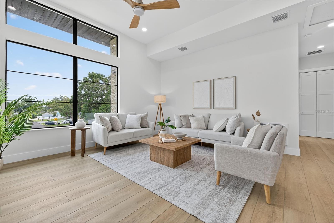
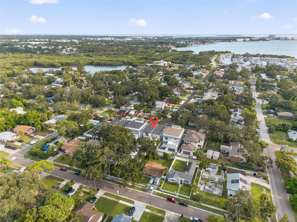
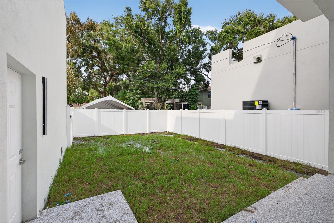
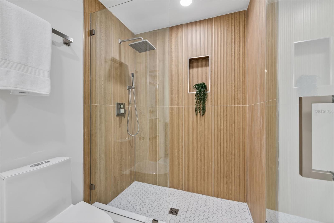
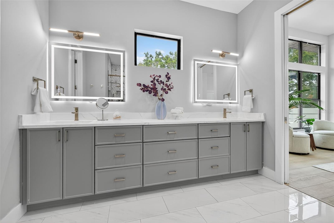
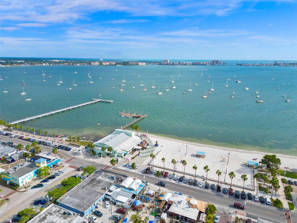
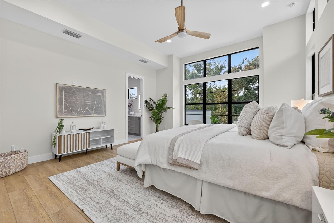
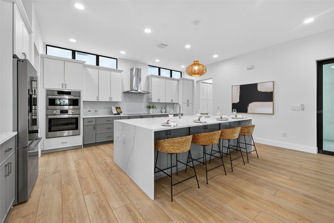
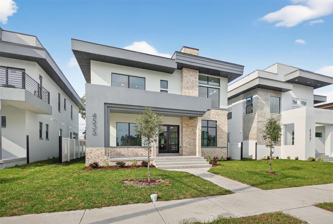
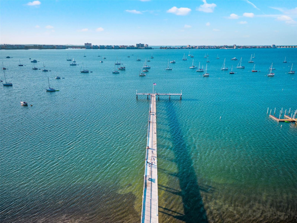
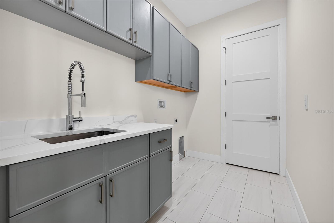
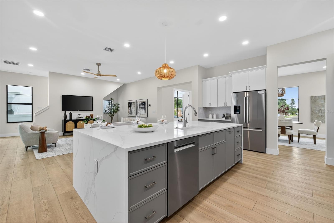
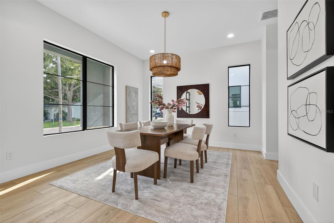
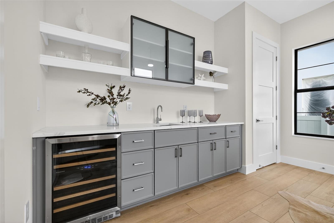
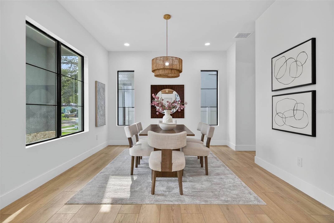
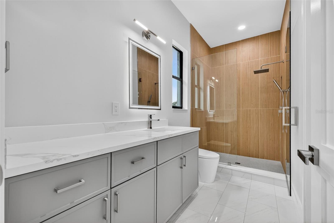
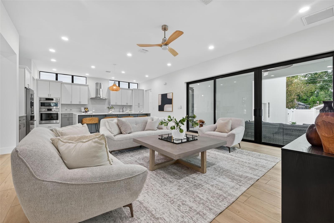
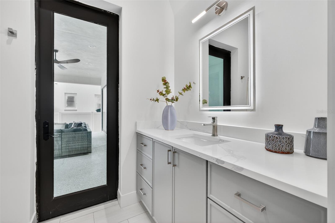
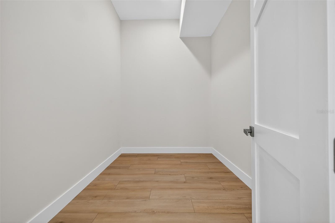
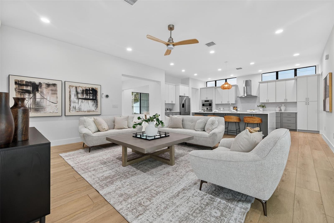
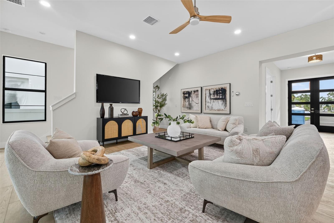
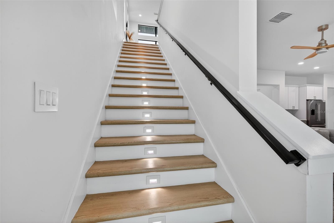
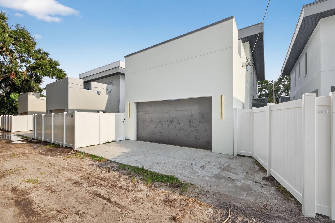
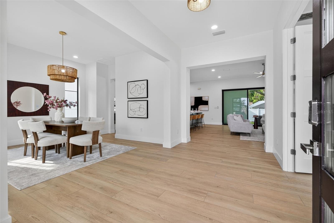
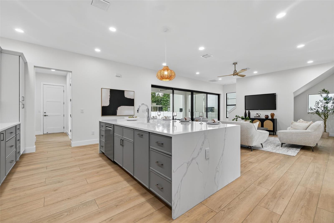
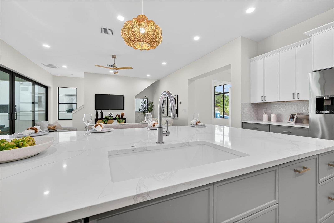
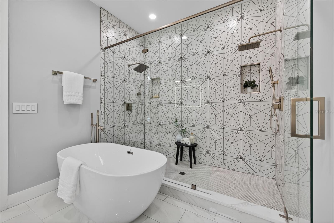
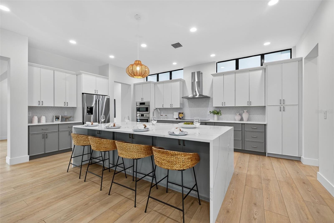
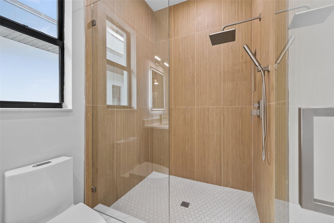
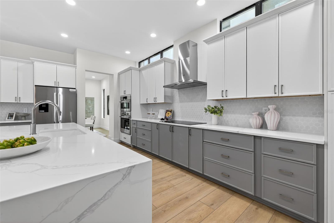
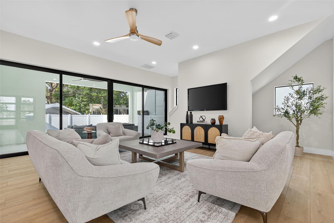
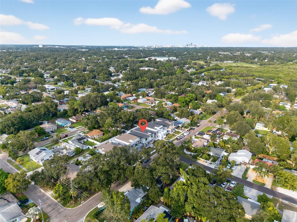
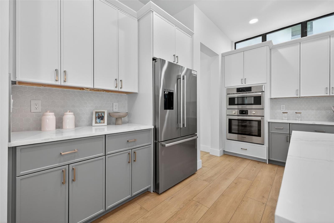
Active
4535 26TH AVE S
$1,250,000
Features:
Property Details
Remarks
This beautiful home is ONE of FIVE built on the street with multiple floor plans available! All homes are constructed with solid block-on-block construction, built to last with PGT impact-rated windows and doors, and elevated at 12ft above sea level for added peace of mind. The York Model I is a beautifully designed 3,219 sq/ft residence that blends functionality with modern elegance. This spacious two-story home offers a thoughtfully planned layout ideal for both entertaining and everyday living. As you enter, you're greeted by a versatile bedroom/den, complete with a built-in wet bar perfect for working from home or hosting guests. The formal dining room provides a classic touch and flows seamlessly into the chef’s kitchen, which features high-end finishes and direct connection to the open-concept living room. Expansive double sliding glass doors extend your living space outdoors to a covered lanai, offering a perfect spot for relaxing or dining al fresco. The backyard has room to add a cocktail pool for added luxury. Alley access at the rear of the property leads to a private, attached two-car garage, conveniently located next to a mudroom and a full bathroom—ideal for guests or poolside use. Upstairs, discover a large sun lit bonus loft, full laundry room, two spacious guest bedrooms, and ample storage space. The highlight of the second floor is the expansive primary suite, featuring a luxurious ensuite bathroom with a soaking tub, walk-in shower, double vanity, and an oversized walk-in closet. Each bedroom in the home boasts its own private ensuite bathroom, ensuring comfort and privacy for all residents. Schedule your private showing today!
Financial Considerations
Price:
$1,250,000
HOA Fee:
N/A
Tax Amount:
$2594.22
Price per SqFt:
$388.32
Tax Legal Description:
SOUTH SHADOW LAWN BLK J, LOT 14
Exterior Features
Lot Size:
5210
Lot Features:
Flood Insurance Required, FloodZone, Landscaped, Level, Near Golf Course, Near Marina, Sidewalk, Paved
Waterfront:
No
Parking Spaces:
N/A
Parking:
Driveway, Garage Door Opener, Garage Faces Rear, Ground Level, Off Street, On Street
Roof:
Membrane
Pool:
No
Pool Features:
N/A
Interior Features
Bedrooms:
4
Bathrooms:
4
Heating:
Electric, Zoned
Cooling:
Central Air
Appliances:
Bar Fridge, Built-In Oven, Cooktop, Dishwasher, Disposal, Electric Water Heater, Ice Maker, Microwave, Range, Range Hood, Refrigerator, Wine Refrigerator
Furnished:
No
Floor:
Luxury Vinyl, Tile, Vinyl
Levels:
Two
Additional Features
Property Sub Type:
Single Family Residence
Style:
N/A
Year Built:
2025
Construction Type:
Block, Stucco
Garage Spaces:
Yes
Covered Spaces:
N/A
Direction Faces:
South
Pets Allowed:
No
Special Condition:
None
Additional Features:
Lighting, Private Mailbox, Rain Gutters, Sidewalk, Sliding Doors, Sprinkler Metered
Additional Features 2:
lease restrictions to be verified by buyer/buyers agent
Map
- Address4535 26TH AVE S
Featured Properties