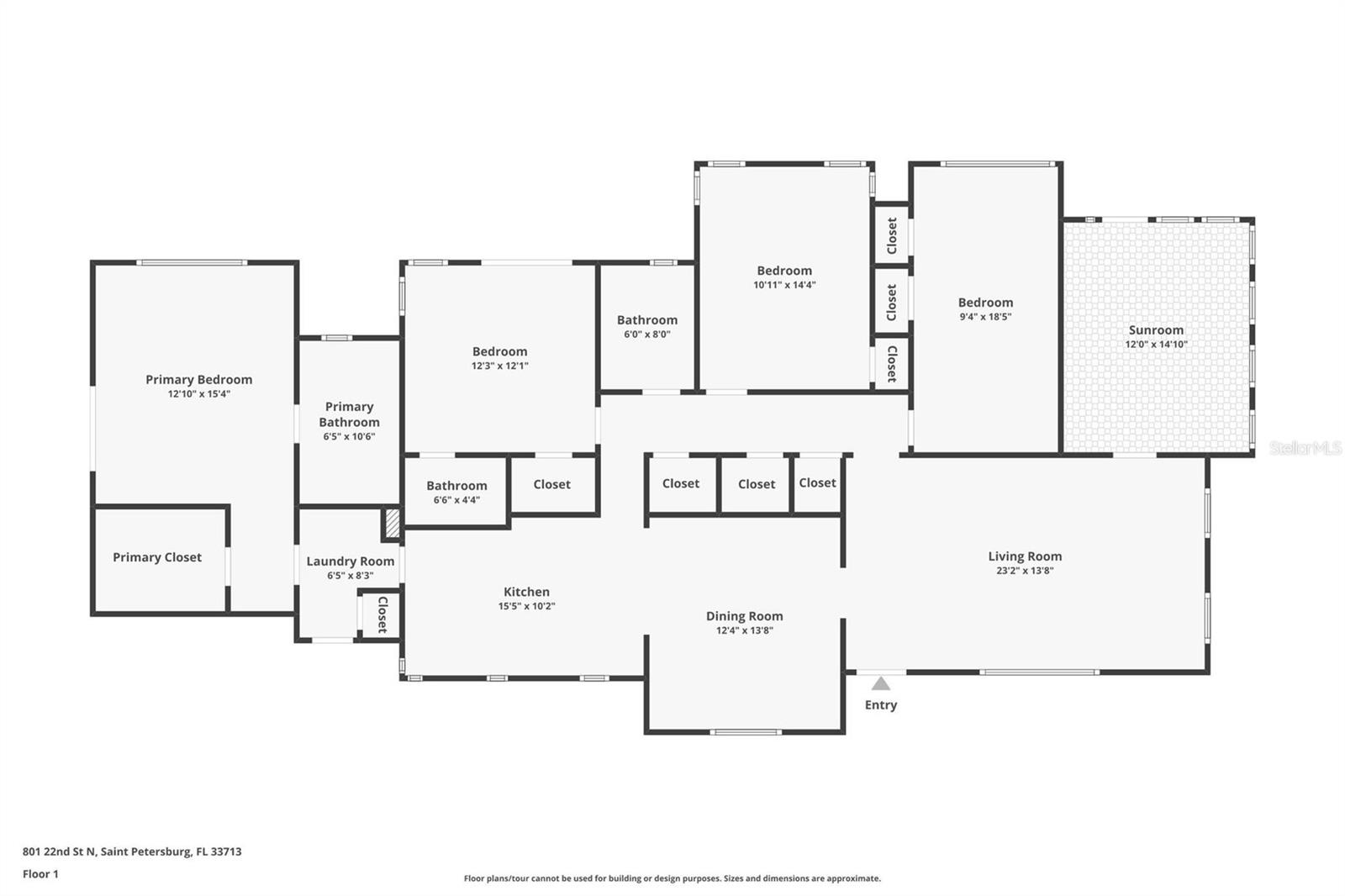
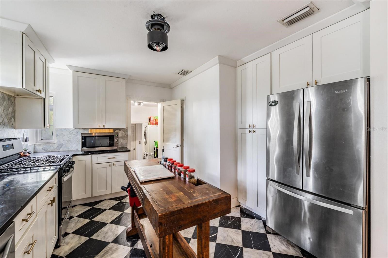
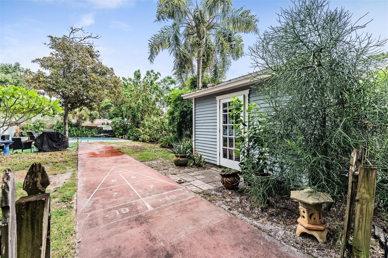
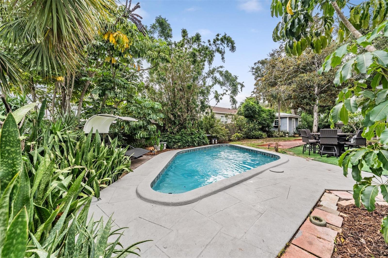
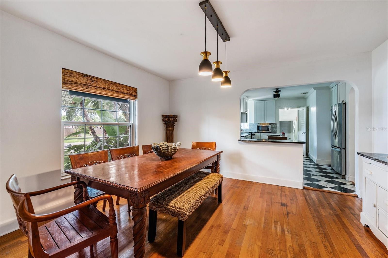
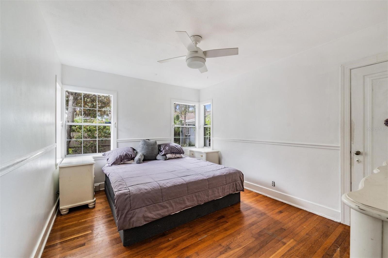
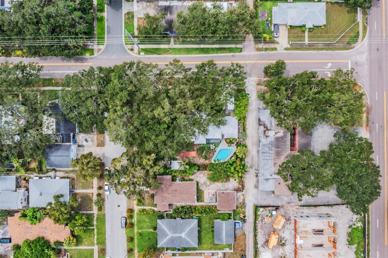
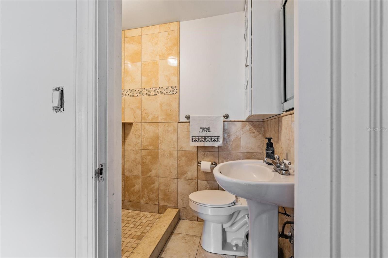
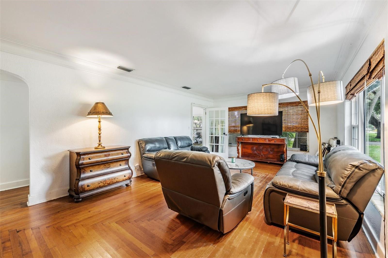
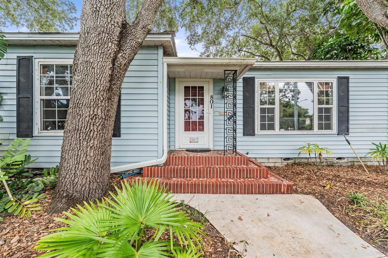
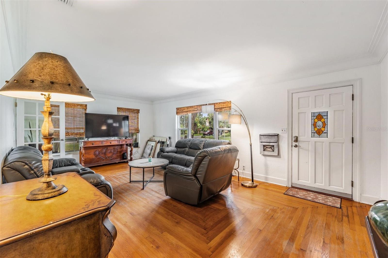
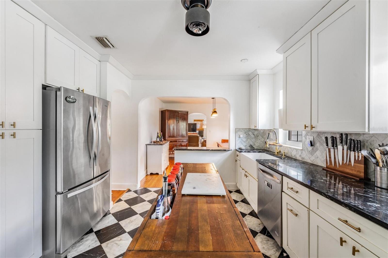
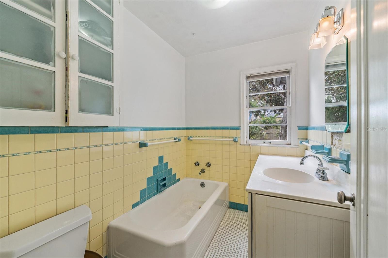
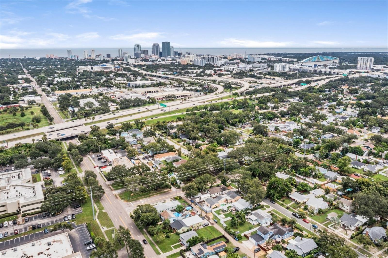
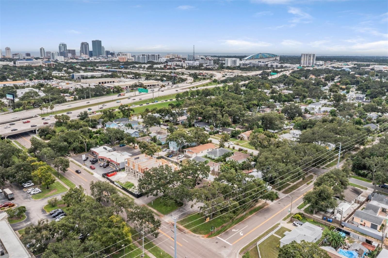
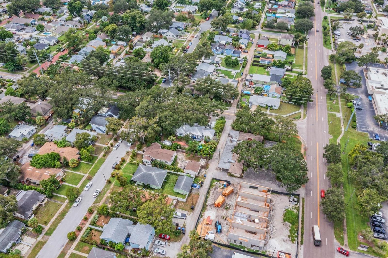
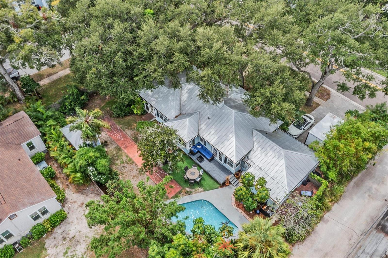
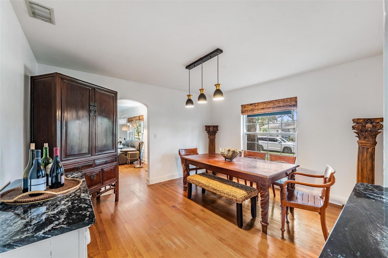
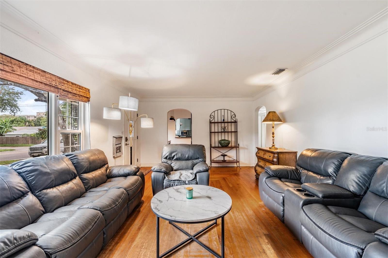
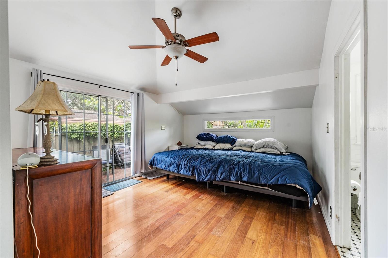
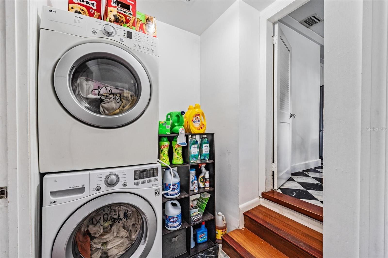
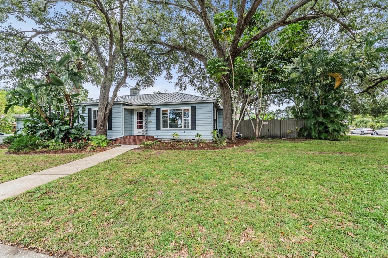
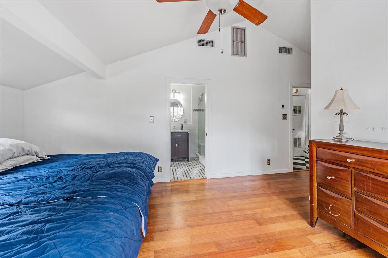
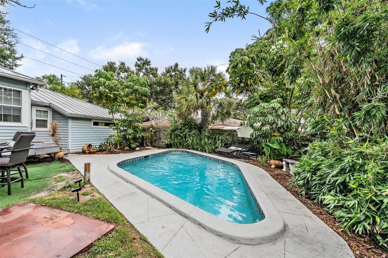
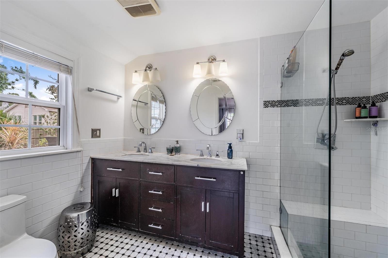
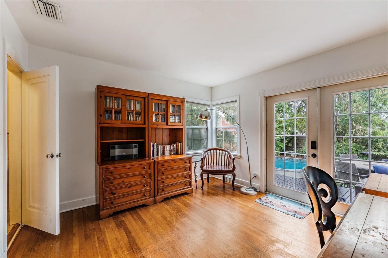
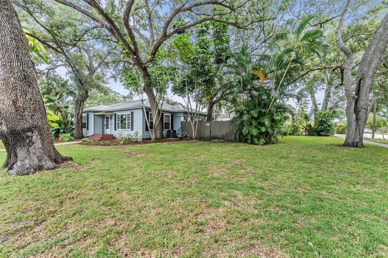
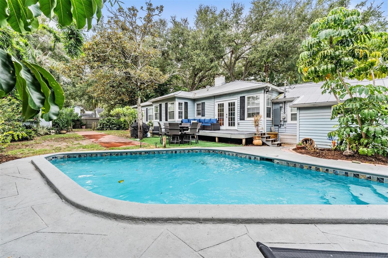
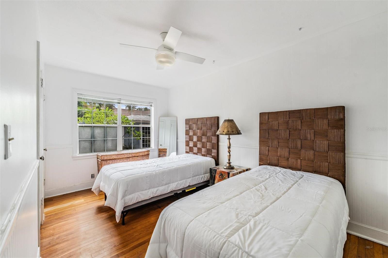
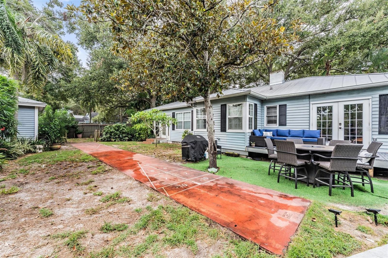
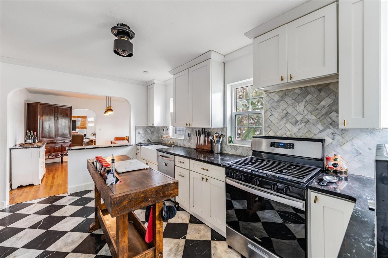
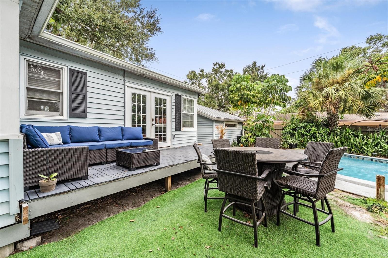
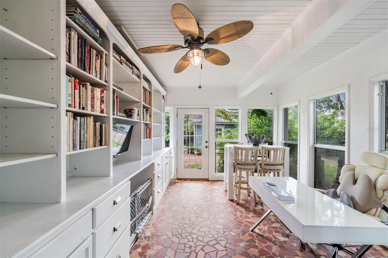
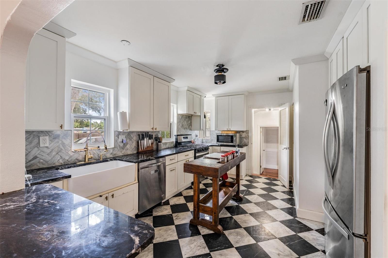
Active
801 22ND ST N
$840,000
Features:
Property Details
Remarks
Live, Work & Play in the Heart of Timeless Kenwood! Step into a home that captures the best of St. Pete’s historic charm with modern comfort and unforgettable character. Inside, you’ll fall in love with the original hardwood floors, arched doorways, and classic cove ceilings that tell the story of another era—beautifully complemented by a stylish gas kitchen designed to inspire your inner chef, complete with a brand-new gas range. The master suite offers a private retreat for you or guests, while the massive double lot surrounded by lush greenery creates your own backyard oasis—with plenty of room to build the garage of your dreams. Enjoy poolside relaxation, a powered metal-roof shed, and an authentic 1943-stamped shuffleboard court—a playful nod to St. Pete’s vintage roots. With a metal roof, dual AC units, and major system upgrades (2023–2025), this home blends old-world craftsmanship with modern peace of mind. Located in the Artist Enclave of Historic Kenwood, you can live, work, and create in one of St. Pete’s most celebrated neighborhoods—just minutes from downtown and a short drive to the beaches. Privacy, personality, and preserved charm—this Kenwood classic has it all!Fun fact: Founded in 1924, the St. Petersburg Shuffleboard Club is the oldest and largest shuffleboard club in the world—making this home’s shuffleboard court an iconic nod to local history! Privacy, character, updates, and unbeatable location—this home has it all!
Financial Considerations
Price:
$840,000
HOA Fee:
N/A
Tax Amount:
$12437
Price per SqFt:
$392.71
Tax Legal Description:
SUNSHINE PARK LOTS 167 AND 168
Exterior Features
Lot Size:
12702
Lot Features:
N/A
Waterfront:
No
Parking Spaces:
N/A
Parking:
Driveway, Off Street
Roof:
Metal, Tile
Pool:
Yes
Pool Features:
In Ground, Lighting, Other
Interior Features
Bedrooms:
4
Bathrooms:
3
Heating:
Central
Cooling:
Central Air
Appliances:
Dishwasher, Dryer, Range, Range Hood, Refrigerator, Washer
Furnished:
No
Floor:
Laminate, Tile
Levels:
One
Additional Features
Property Sub Type:
Single Family Residence
Style:
N/A
Year Built:
1946
Construction Type:
Other, Vinyl Siding
Garage Spaces:
No
Covered Spaces:
N/A
Direction Faces:
South
Pets Allowed:
Yes
Special Condition:
None
Additional Features:
French Doors, Lighting, Other, Private Mailbox, Rain Gutters, Storage
Additional Features 2:
Buyer to Verify.
Map
- Address801 22ND ST N
Featured Properties