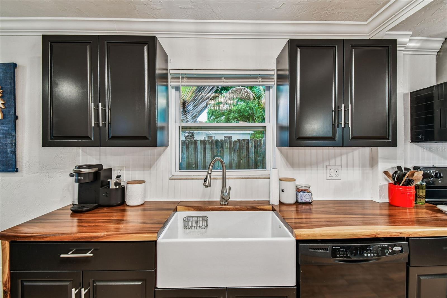
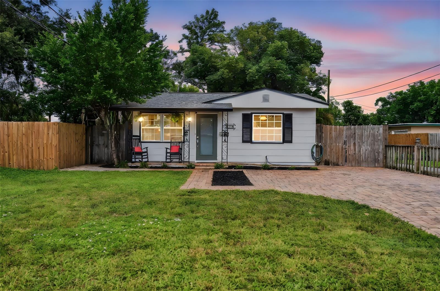
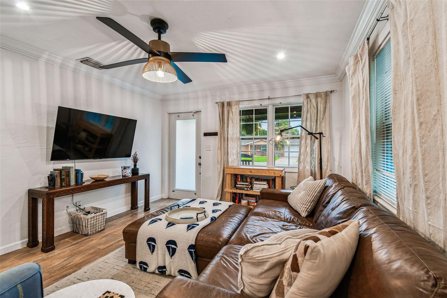
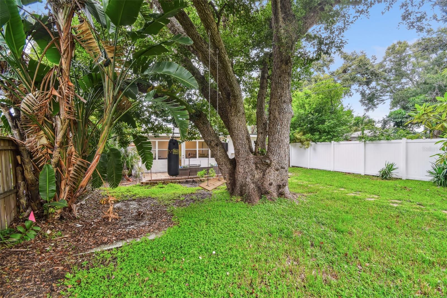
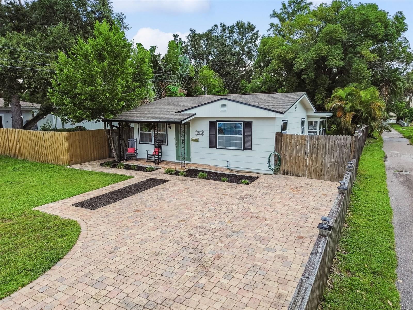
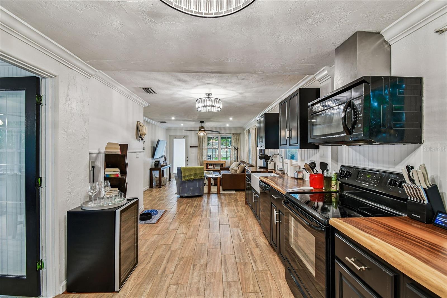
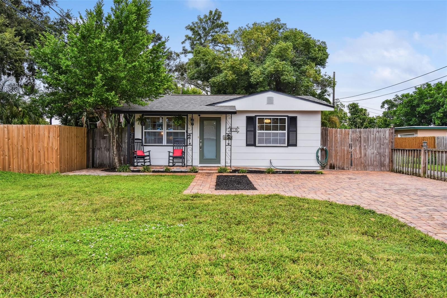
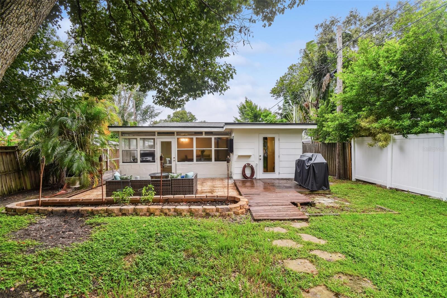
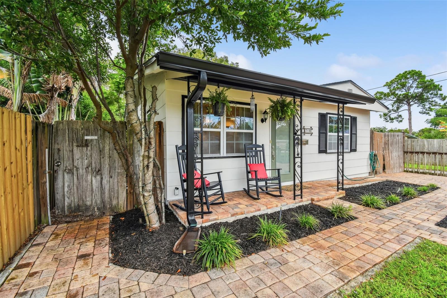
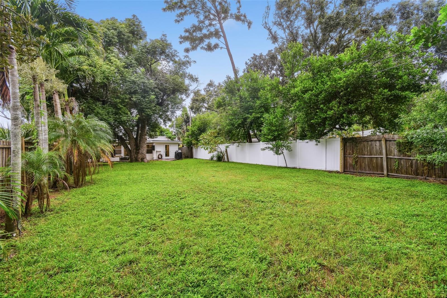
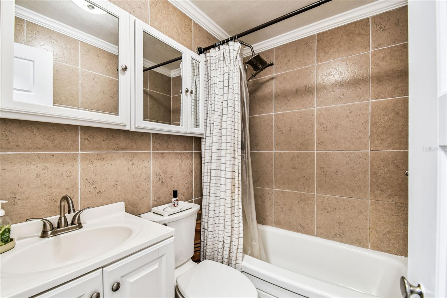
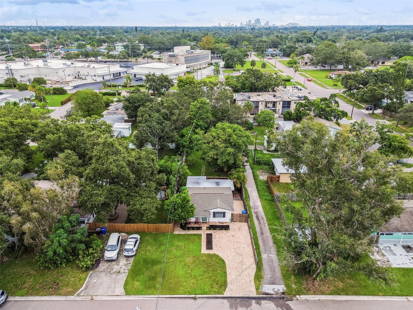
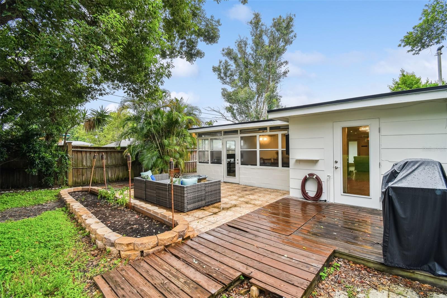
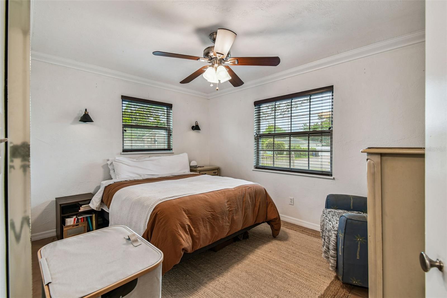
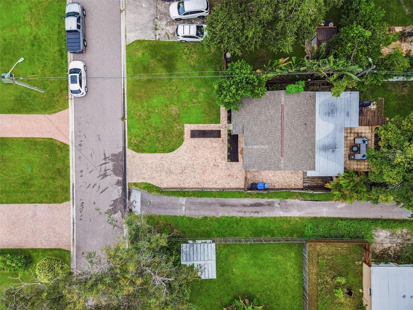
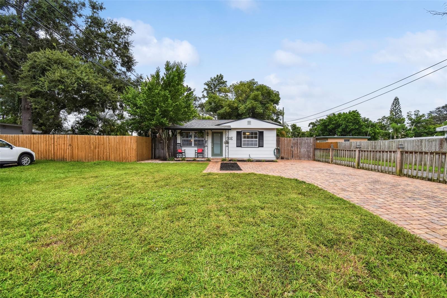
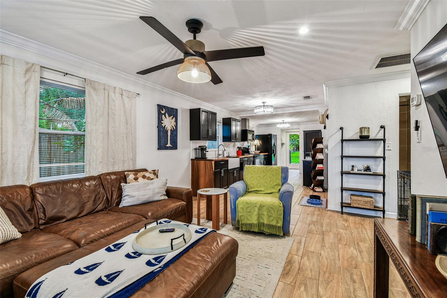
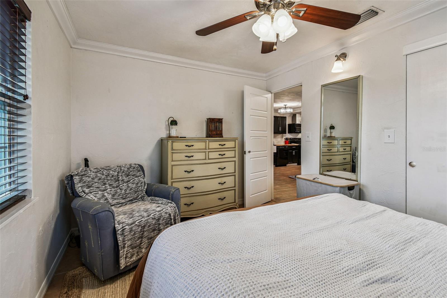
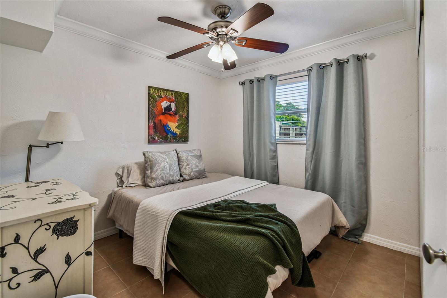
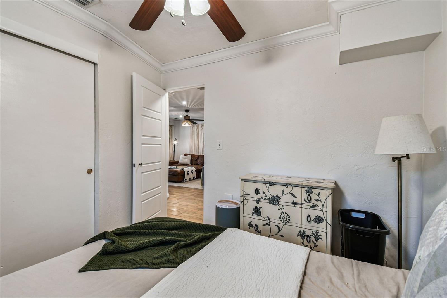
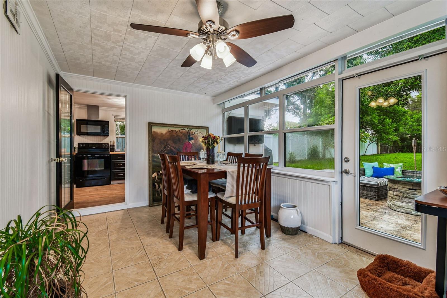
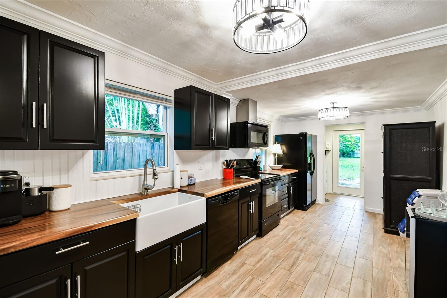
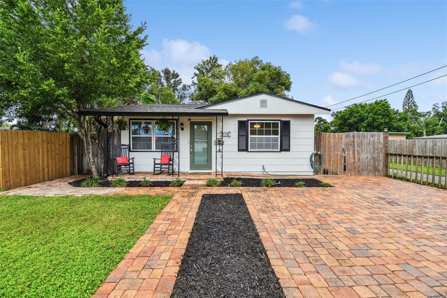
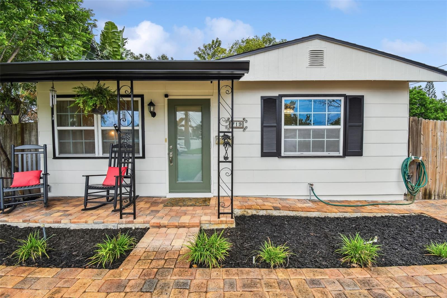
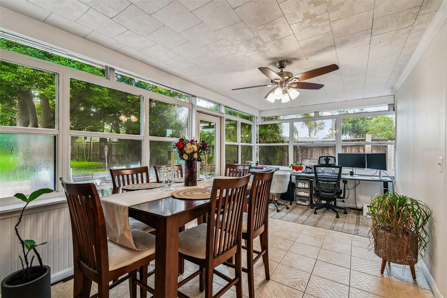
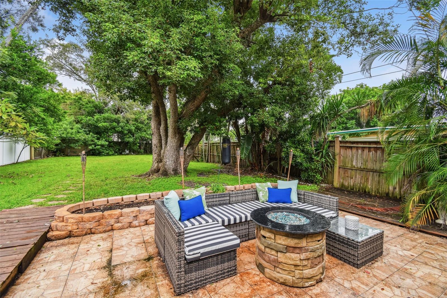
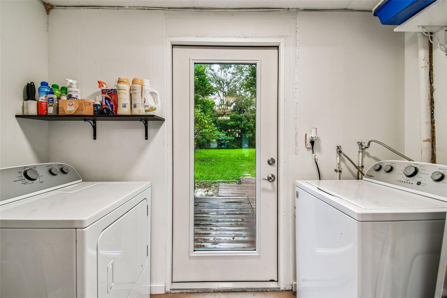
Active
719 51ST ST N
$349,900
Features:
Property Details
Remarks
Experience St. Pete living in this quaint and charming home, perfectly situated in a non-flood zone, just 10 minutes from both the vibrant downtown, with attractions such as the St. Pete Pier and the Salvador Dalí Museum, and the areas beautiful beaches. In addition to the home's fantastic location, you will love coming home to your beautifully updated home. This home features an open layout between the living room and well appointed kitchen. The kitchen features a stunning butcher block counter top which contrasts nicely with the black appliances. The home has a beautiful sun room facing the backyard that the current owners have used as the dining and office spaces. Step outside to your beautiful paver patio and over sized backyard, with plenty of space to add a pool, pickle ball court, store your boat, or have the most amazing garden. (The lot is 175 ft deep - almost double as deep as the standard depth of lots in the area). Once you are done enjoying your beautiful outdoor spaces, retreat to the nice sized bedrooms, located right next to a shared bathroom. The home features a newer roof (2022), newer AC, large paver driveway, and has been freshly painted, inside and out. Its located less than 2.5 miles from both Tyrone Square Mall and Historic Kenwood, less than 4.5 miles from both downtown St. Pete and Treasure Island and less than 30 minutes to Tampa International Airport. This beautiful and affordable home offers the ideal base to explore everything St. Pete has to offer, from its lively cultural scene to its stunning coastline!
Financial Considerations
Price:
$349,900
HOA Fee:
N/A
Tax Amount:
$5249.57
Price per SqFt:
$379.5
Tax Legal Description:
THOMPSON TERRACE BLK D, LOT 9
Exterior Features
Lot Size:
7218
Lot Features:
Oversized Lot
Waterfront:
No
Parking Spaces:
N/A
Parking:
N/A
Roof:
Shingle
Pool:
No
Pool Features:
N/A
Interior Features
Bedrooms:
2
Bathrooms:
1
Heating:
Central
Cooling:
Central Air
Appliances:
Dishwasher, Dryer, Electric Water Heater, Microwave, Range, Refrigerator, Washer
Furnished:
No
Floor:
Ceramic Tile
Levels:
One
Additional Features
Property Sub Type:
Single Family Residence
Style:
N/A
Year Built:
1960
Construction Type:
Asbestos
Garage Spaces:
No
Covered Spaces:
N/A
Direction Faces:
West
Pets Allowed:
No
Special Condition:
None
Additional Features:
Courtyard, Lighting, Private Mailbox, Sidewalk, Storage
Additional Features 2:
N/A
Map
- Address719 51ST ST N
Featured Properties