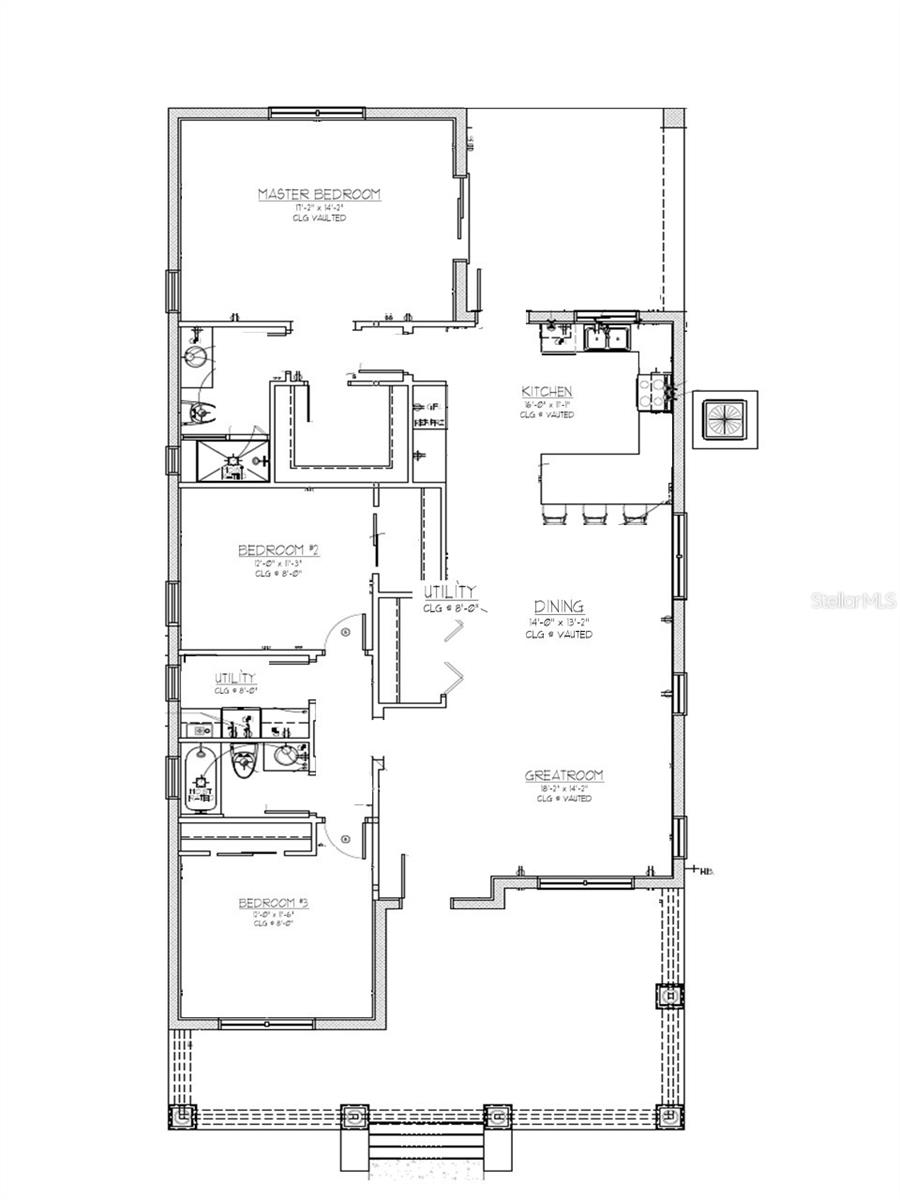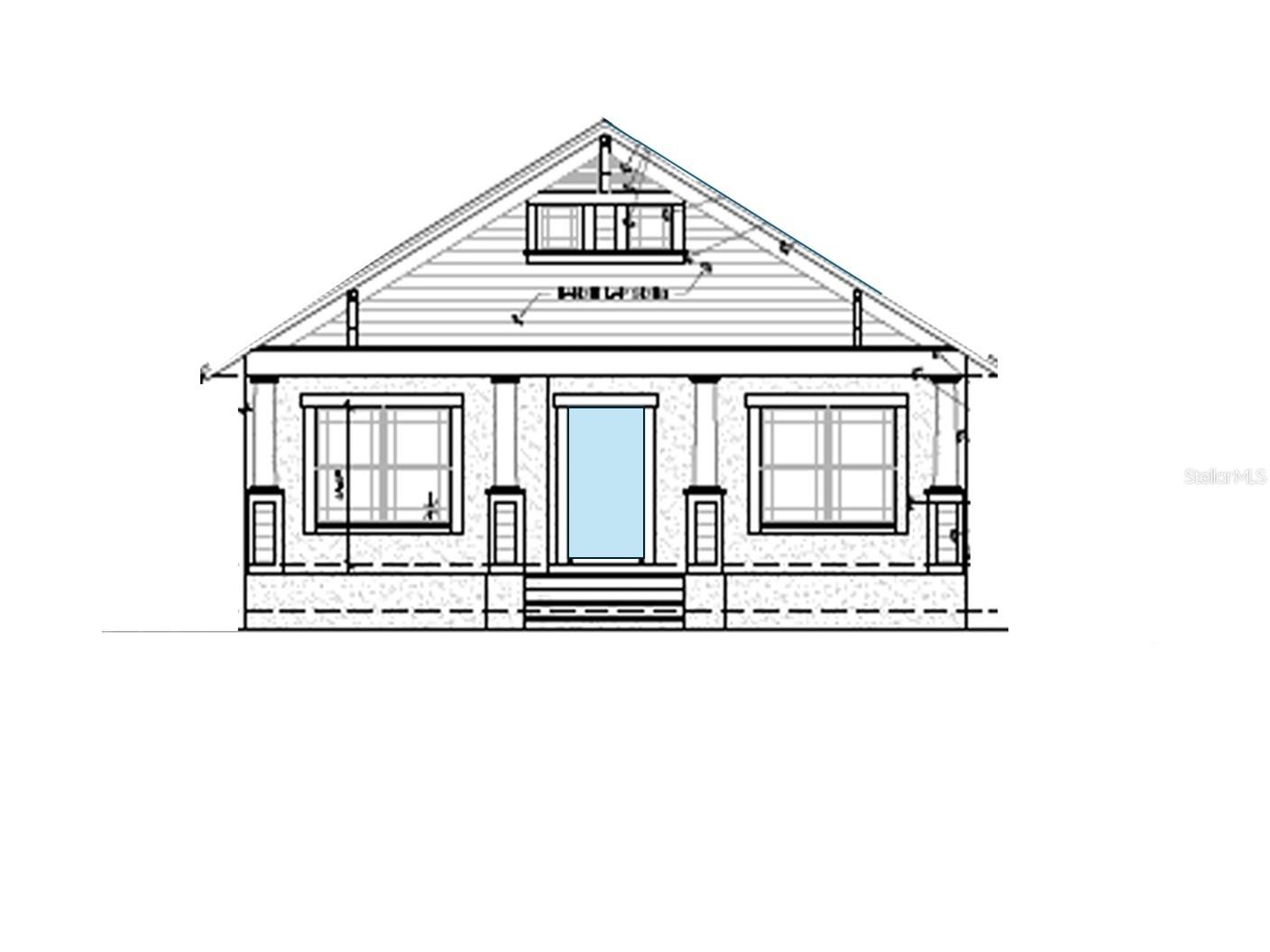

Active
0 HIGHLAND ST S
$525,000
Features:
Property Details
Remarks
Pre-Construction. To be built. In the heart of South St. Petersburg, a traditional bungalow-style 1,686-square-foot single-family, one-story, block exterior construction, three bedrooms, two-bath home, just minutes south of St. Petersburg’s vibrant downtown. Enjoy quick access to world-class restaurants, the Dali and James Museums, Tropicana Field, theatres, schools, hospitals, waterfront parks and the Pier. World-class St. Pete beaches are just a short drive to the west. Spend evenings sitting on the large front porch conversing with friends and neighbors. Guests enter your home where they will be greeted by the sought-after spacious open floor plan, featuring vaulted ceilings in the great room that continue through the dining area to the kitchen complete with an island featuring a granite surface. Enjoy cooking in your kitchen featuring shaker cabinetry with soft-close drawers, tile backsplash, pot filler over the stove, granite countertops and your choice of appliance colors. Your home will enjoy abundant natural light provided by the many hurricane-rated windows throughout the house. The large primary bedroom has an en-suite bath with large walk-in closet. Two additional bedrooms with remote-controlled ceiling fans complete the sleeping quarters. There are lots of storage options such as a closet/bar in the great room, pantry in the kitchen and a laundry room. A tall wood perimeter fence will ensure privacy while you barbecue and entertain in your backyard sanctuary.
Financial Considerations
Price:
$525,000
HOA Fee:
N/A
Tax Amount:
$1235.45
Price per SqFt:
$311.39
Tax Legal Description:
WELSH'S LAKEVIEW BLK A, LOT 10
Exterior Features
Lot Size:
6250
Lot Features:
Cleared, City Limits, Level, Sidewalk, Paved
Waterfront:
No
Parking Spaces:
N/A
Parking:
N/A
Roof:
Shingle
Pool:
No
Pool Features:
N/A
Interior Features
Bedrooms:
3
Bathrooms:
2
Heating:
Central
Cooling:
Central Air
Appliances:
Dishwasher, Disposal, Exhaust Fan, Microwave, Range Hood, Refrigerator
Furnished:
No
Floor:
Ceramic Tile, Laminate
Levels:
One
Additional Features
Property Sub Type:
Single Family Residence
Style:
N/A
Year Built:
2025
Construction Type:
Block
Garage Spaces:
No
Covered Spaces:
N/A
Direction Faces:
East
Pets Allowed:
No
Special Condition:
None
Additional Features:
Sidewalk
Additional Features 2:
N/A
Map
- Address0 HIGHLAND ST S
Featured Properties