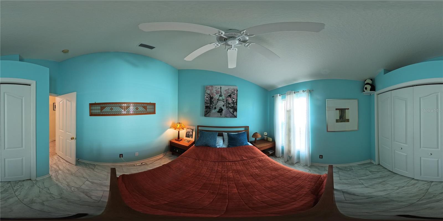
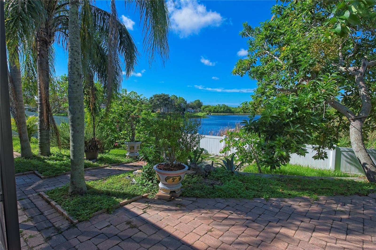
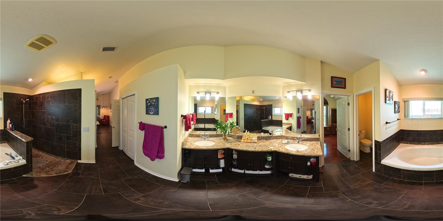
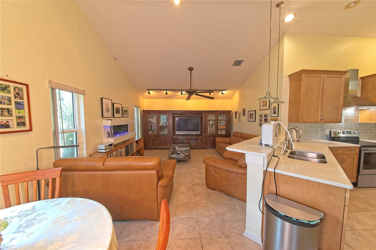
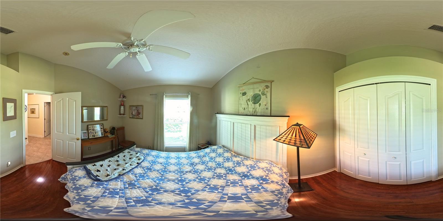
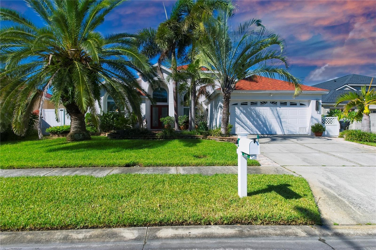
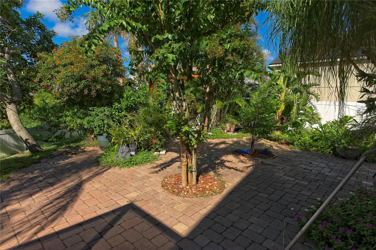
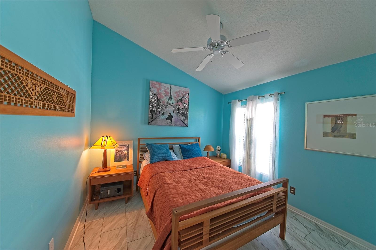
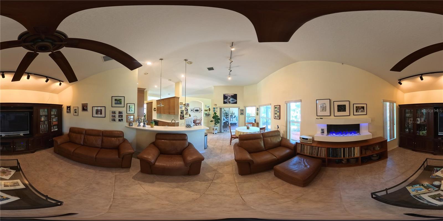
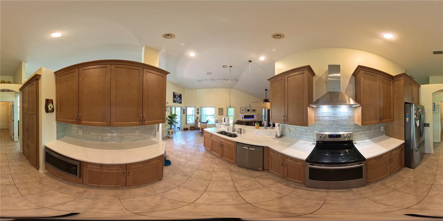
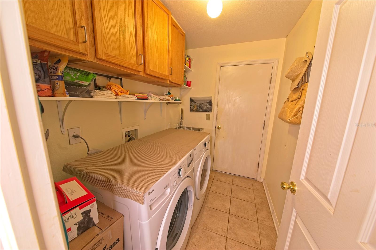
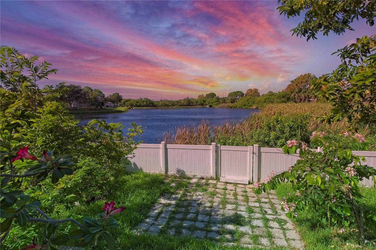
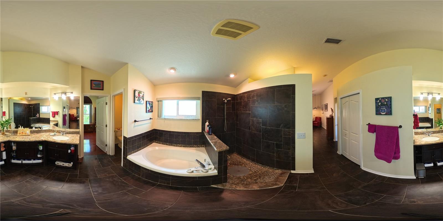
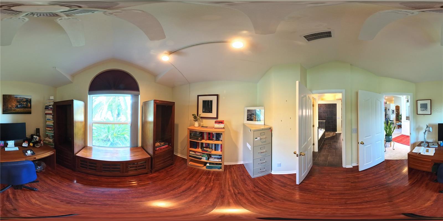
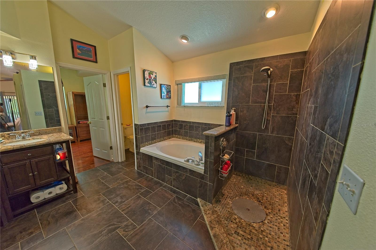
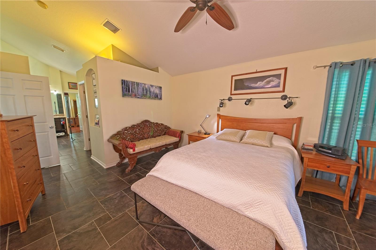
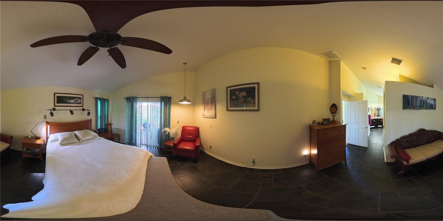
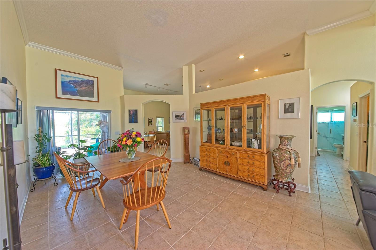
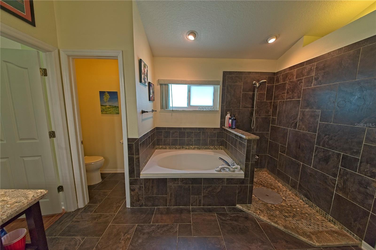
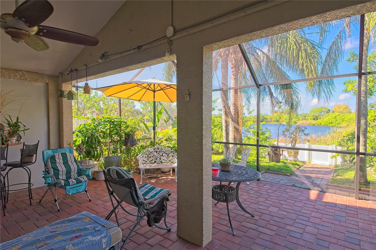
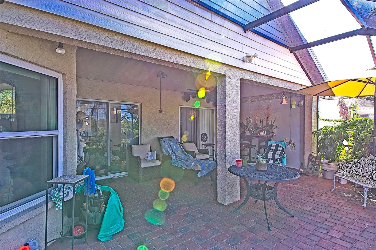
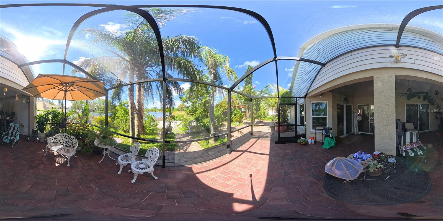
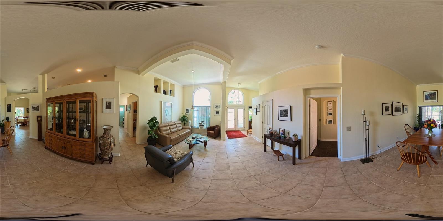
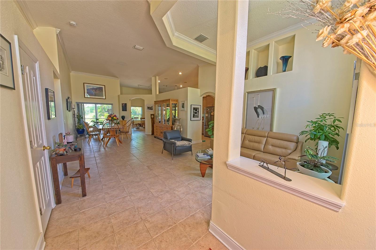
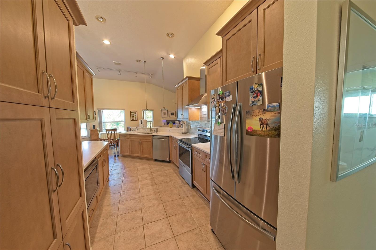
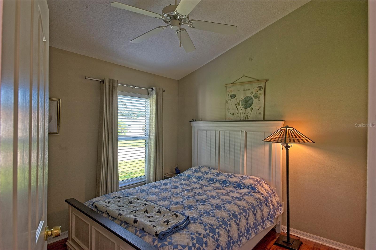
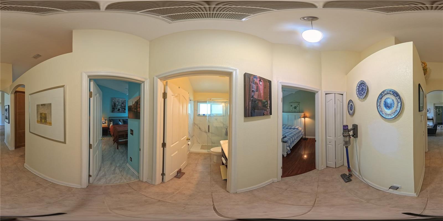
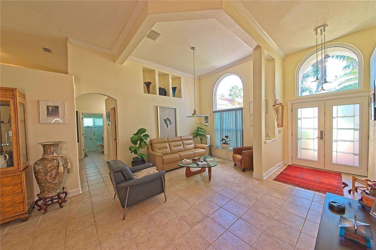
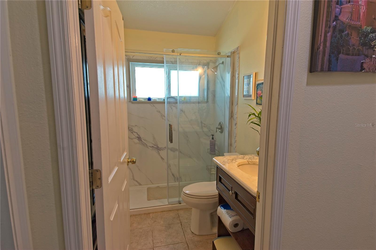
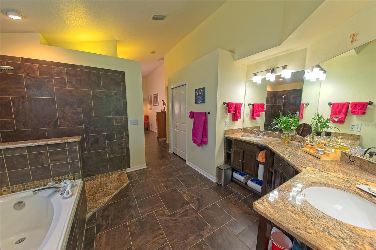
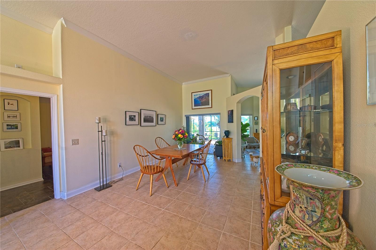
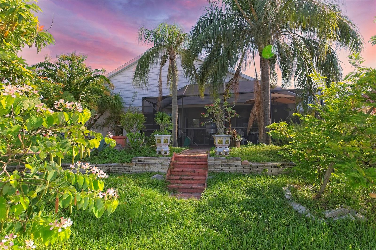
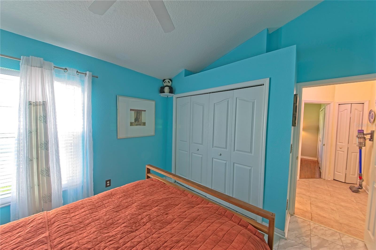
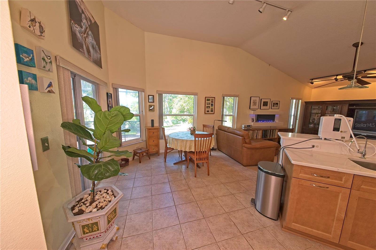
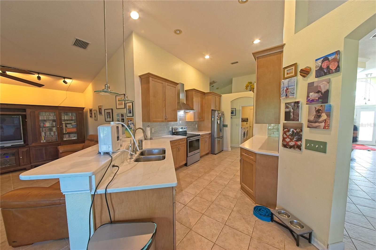
Active
530 SOMERHILL DR NE
$755,000
Features:
Property Details
Remarks
Fantastic curb appeal greets you as you arrive at this lushly landscaped lakefront home in the desirable, quiet neighborhood of Brighton Bay. Entering through the double entry doors into the foyer, you will immediately experience the light, bright feeling created by soaring vaulted ceilings throughout, large open rooms and the peaceful waterfront view. The beautifully functional modern kitchen features quartz counter tops, a breakfast bar, plenty of storage space. Split floor plan. The covered, screened lanai will be your charming oasis, looking out onto the beautifully landscaped backyard and a picturesque lake teeming with aquatic life, bird life and saw grass. Dozens of fruit trees dot the property including lemons, mangoes, figs, avocados and many more. Upgrades/Extras include new engineered wood floors in the study and bedroom 3, crown molding, an interior utility room, a central vacuum system, custom made hurricane protection for all windows, accent lighting on plant shelves, and ceiling fans throughout. This beautiful home is conveniently situated close to St Pete/Clearwater Airport, Tampa Airport and downtown St. Pete. All room dimensions are approximate. Buyer to verify. (some photos digitally enhanced)
Financial Considerations
Price:
$755,000
HOA Fee:
1135
Tax Amount:
$6533.97
Price per SqFt:
$358.16
Tax Legal Description:
BRIGHTON BAY PHASE 2 BLK 3, LOT 6
Exterior Features
Lot Size:
10119
Lot Features:
N/A
Waterfront:
No
Parking Spaces:
N/A
Parking:
N/A
Roof:
Shingle
Pool:
No
Pool Features:
N/A
Interior Features
Bedrooms:
3
Bathrooms:
2
Heating:
Central, Electric
Cooling:
Central Air
Appliances:
Cooktop, Dishwasher, Disposal, Dryer, Microwave, Range, Refrigerator, Washer, Water Softener
Furnished:
No
Floor:
Laminate, Tile
Levels:
One
Additional Features
Property Sub Type:
Single Family Residence
Style:
N/A
Year Built:
2001
Construction Type:
Block, Stucco
Garage Spaces:
Yes
Covered Spaces:
N/A
Direction Faces:
North
Pets Allowed:
Yes
Special Condition:
None
Additional Features:
Other
Additional Features 2:
N/A
Map
- Address530 SOMERHILL DR NE
Featured Properties