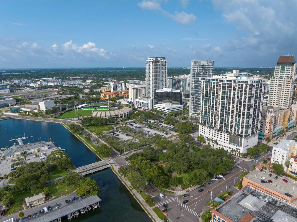
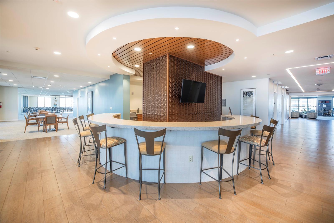
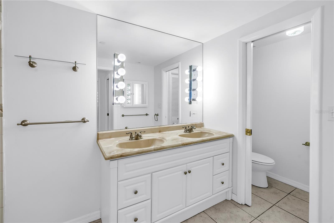
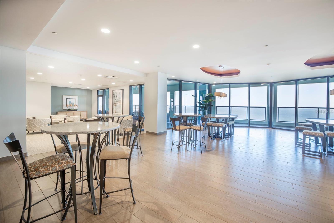
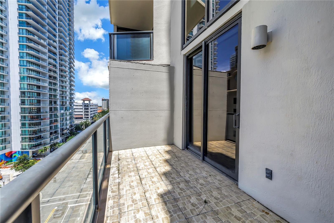
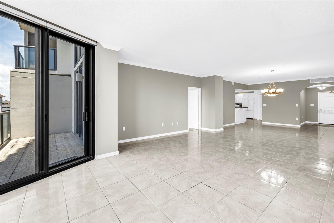
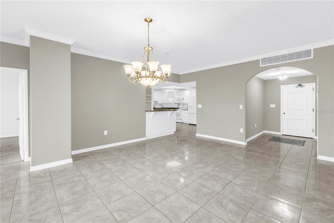
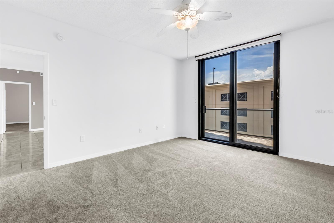
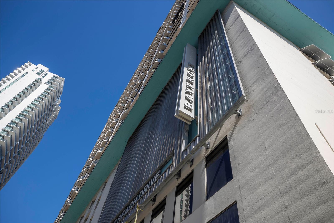
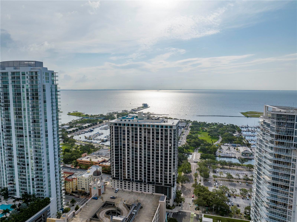
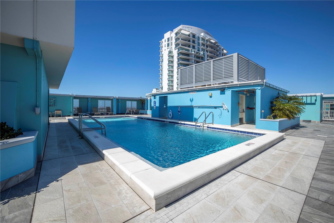
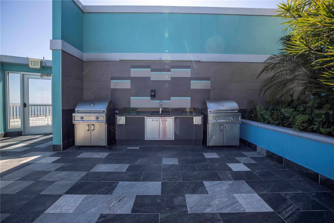
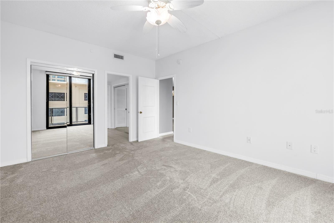
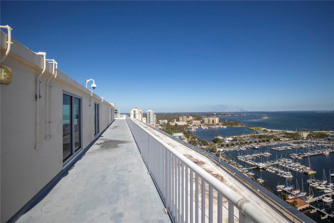
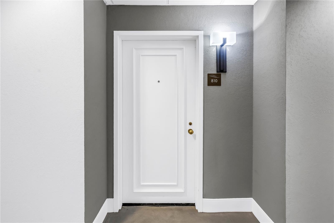
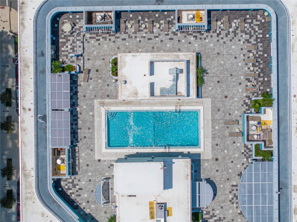
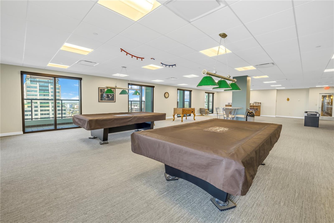
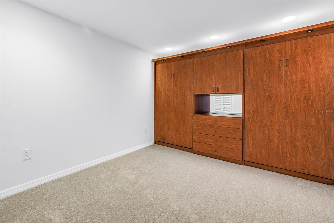
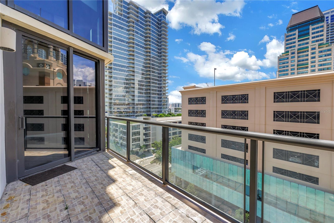
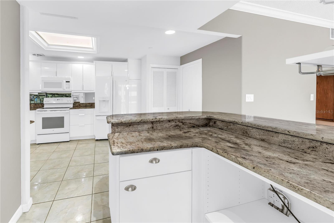
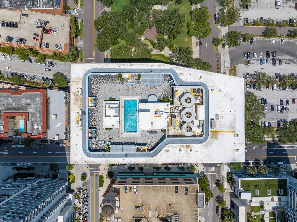
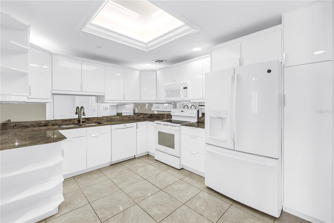
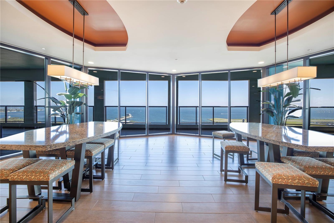
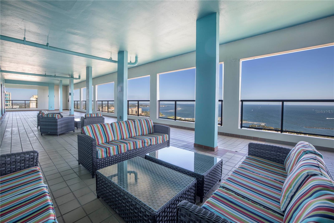
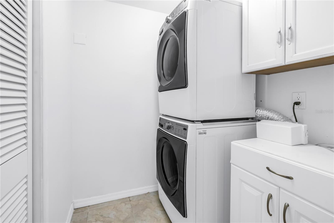
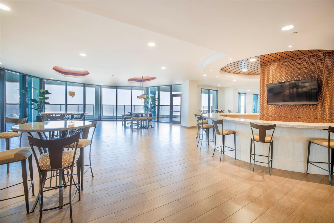
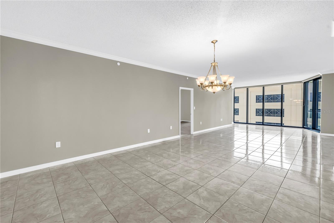
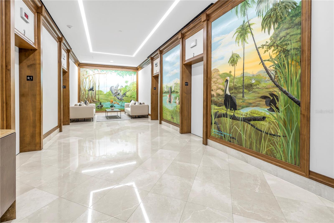
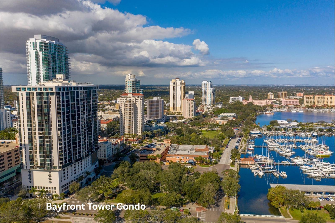
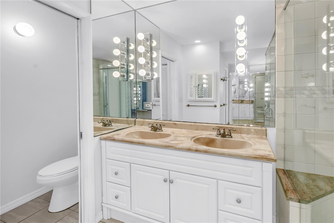
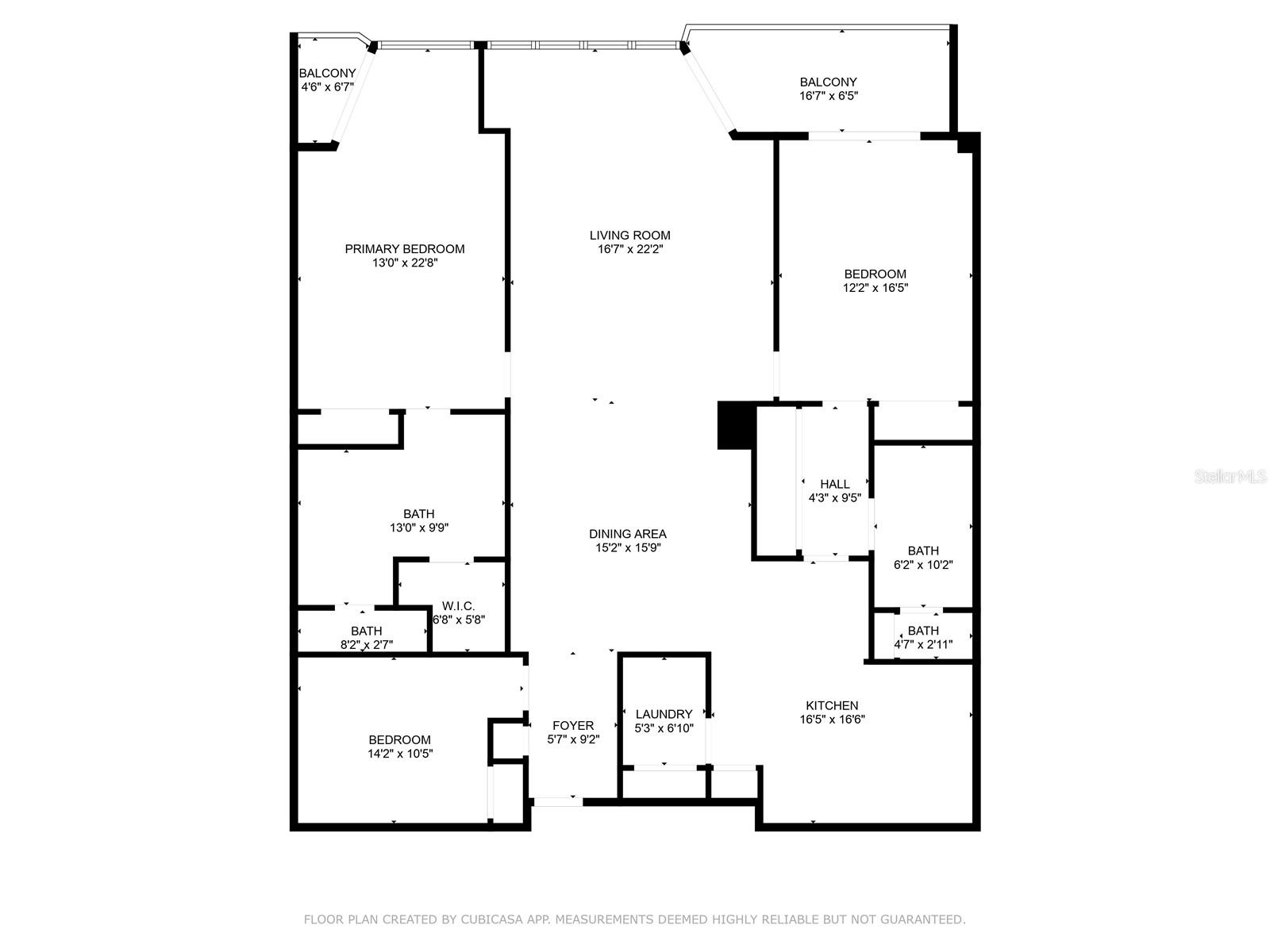
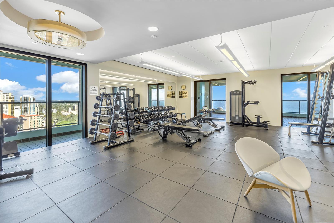
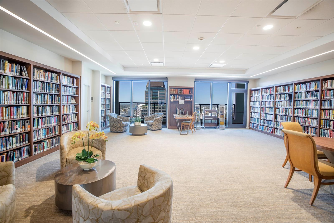
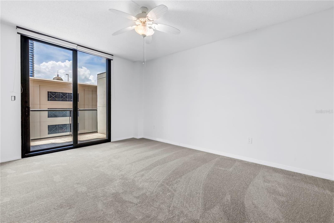
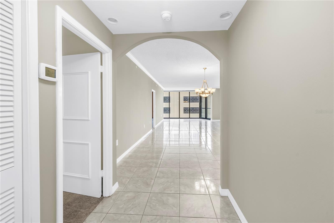
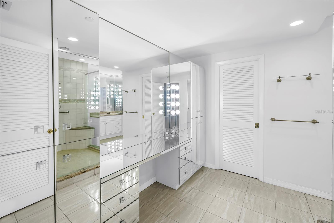
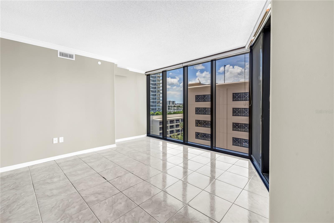
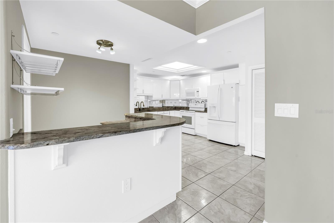
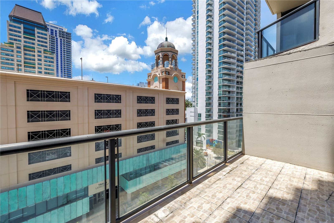
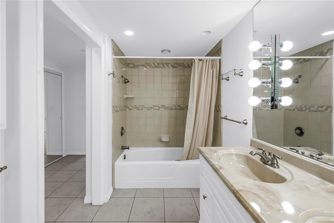
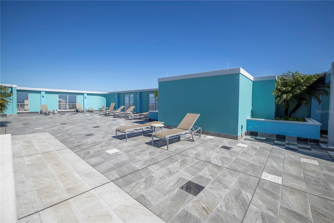
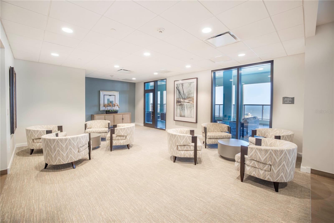
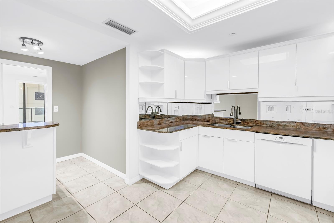
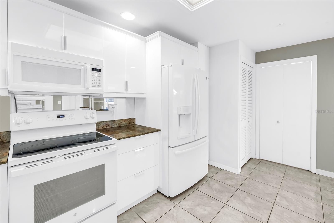
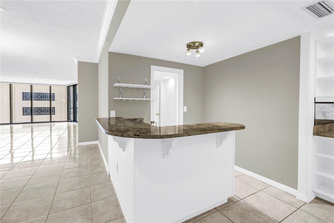
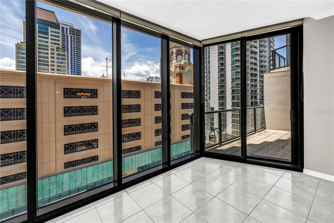
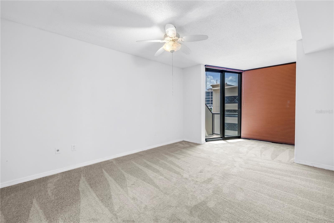
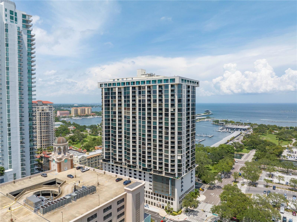
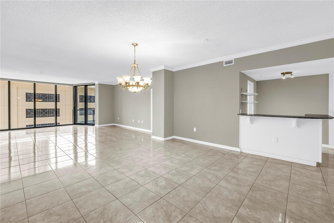
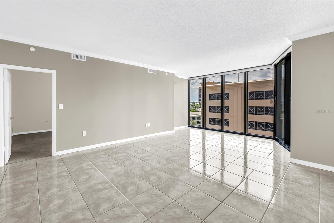
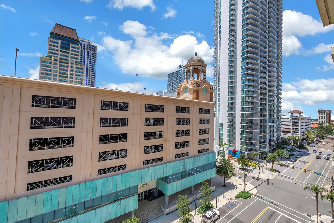
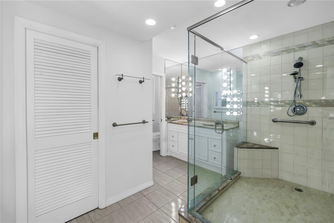
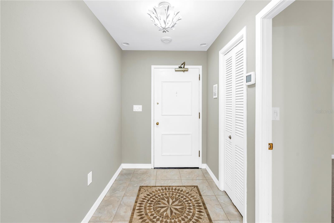
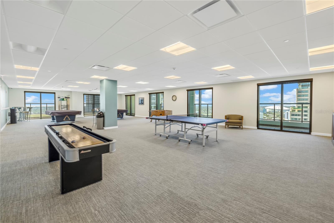
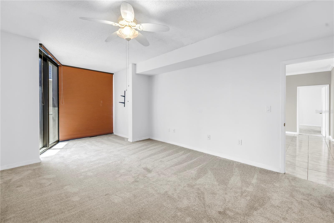
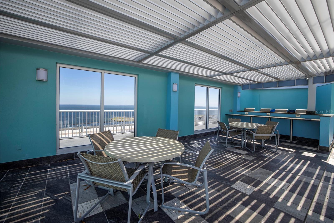
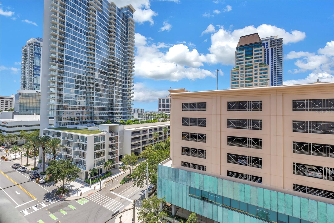
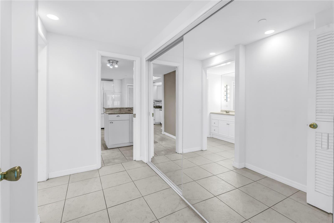
Active
1 BEACH DR SE #810
$675,000
Features:
Property Details
Remarks
Live the Downtown Life at Bayfront Tower! Enjoy floor to ceiling windows that take advantage western city views for lots of natural light. This condo stands apart - the SELLER HAS PAID THE SPECIAL ASSESSMENT FEE in FULL. This condo has an open concept floor plan with living, dining & kitchen offering an inviting & spacious appeal. Modern tile flooring runs throughout the living, dining and kitchen. The kitchen has exceptional space, closet pantry and sleek white cabinetry, granite counters, GE appliances & Bosch dishwasher. A built-in bar connects the kitchen to the dining with a added serving space when entertaining. A three way split in the bedrooms allows guests privacy from the main suite. The main suite offers city views, a private balcony with sliding doors, built-in storage & vanity with (2) closets, a walk-in glass enclosed shower, double vanity and private water closet. The front guest room has 2 twin Murphy beds allowing the space to be maximized for use when guests are not visiting. The second bedroom is a full suite with 2 closets, private bathroom, double vanity, tub shower and private water closet. Full size laundry room with storage. Newer (2021) HVAC & water heater. An oversized balcony off the living space and 2nd suite is perfect for enjoying the beautiful Florida spring weather and views west and south. Brand new carpet in all 3 bedrooms, freshly painted interior. A separate caged storage area is directly across the hall from the unit for convenience. Situated among the best restaurants, art galleries and outdoor events & activities. Enjoy recently renovated common amenities - penthouse level with amazing views of Tampa Bay, extra perks including valet parking, 24/7 concierge, fitness center, game room, library, social & entertaining space, roof top heated pool & walking path. Ask for more details about the monthly fees and different pricing among units in the building.
Financial Considerations
Price:
$675,000
HOA Fee:
N/A
Tax Amount:
$7719
Price per SqFt:
$354.33
Tax Legal Description:
BAYFRONT TOWER CONDO APT 810 TOGETHER WITH THE USE OF PARKING SPACE 74 & STORAGE UNIT 810
Exterior Features
Lot Size:
N/A
Lot Features:
N/A
Waterfront:
No
Parking Spaces:
N/A
Parking:
Assigned, Common, Electric Vehicle Charging Station(s), Valet
Roof:
Membrane
Pool:
No
Pool Features:
N/A
Interior Features
Bedrooms:
3
Bathrooms:
2
Heating:
Central, Electric
Cooling:
Central Air
Appliances:
Dishwasher, Disposal, Dryer, Electric Water Heater, Microwave, Range, Refrigerator, Washer
Furnished:
No
Floor:
Carpet, Ceramic Tile
Levels:
One
Additional Features
Property Sub Type:
Condominium
Style:
N/A
Year Built:
1975
Construction Type:
Concrete, Stucco
Garage Spaces:
Yes
Covered Spaces:
N/A
Direction Faces:
West
Pets Allowed:
No
Special Condition:
None
Additional Features:
Balcony, Sliding Doors, Storage
Additional Features 2:
No waiting period, min 1 year lease, one time per calendar year.
Map
- Address1 BEACH DR SE #810
Featured Properties