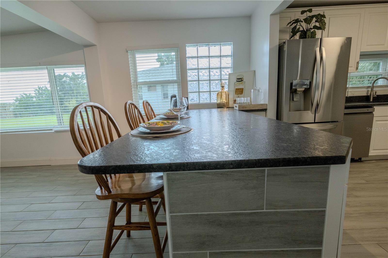
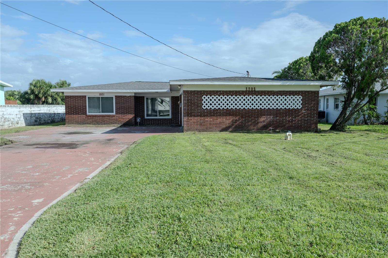
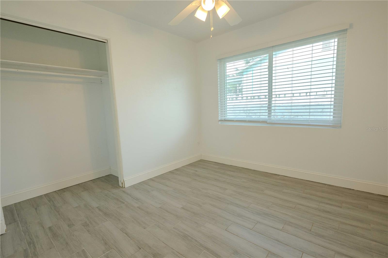
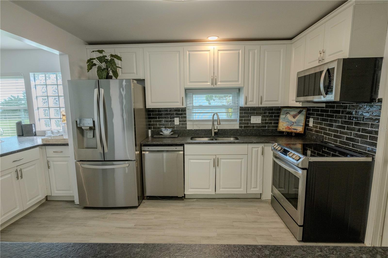
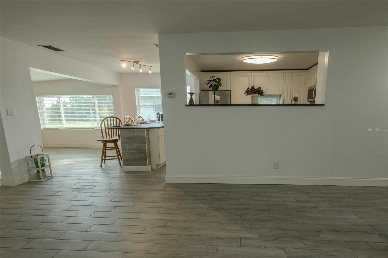
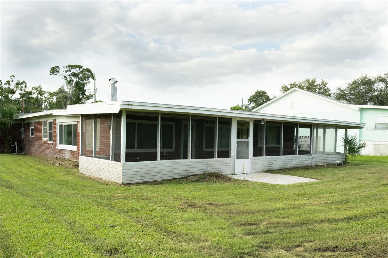
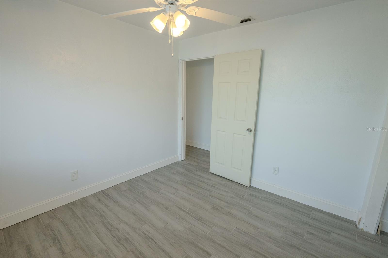
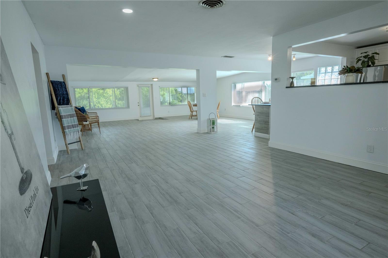
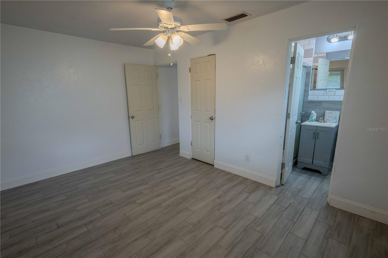
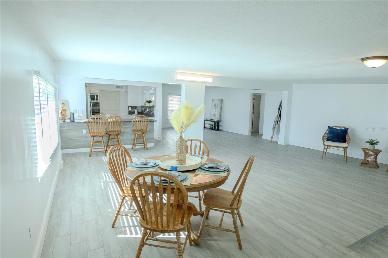
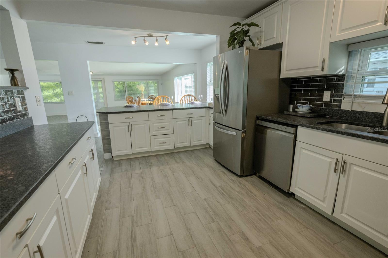
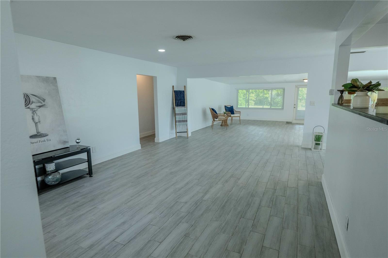
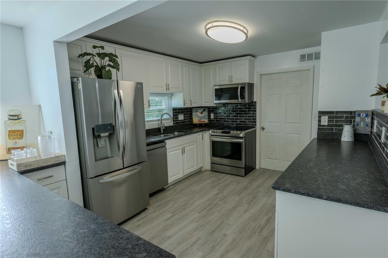
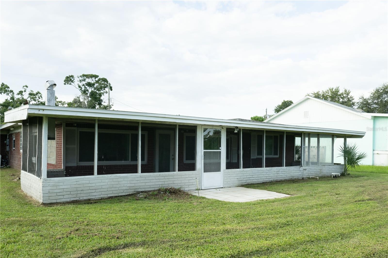
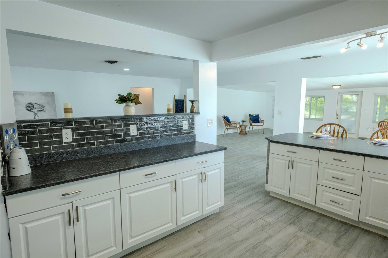
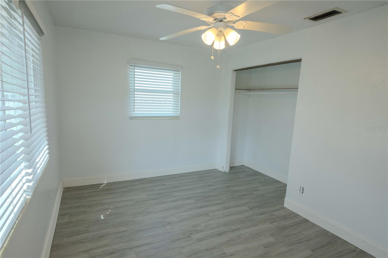
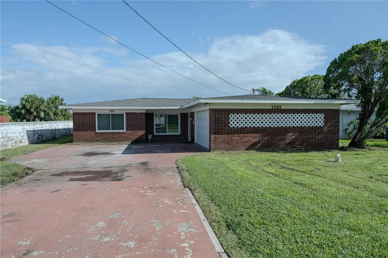
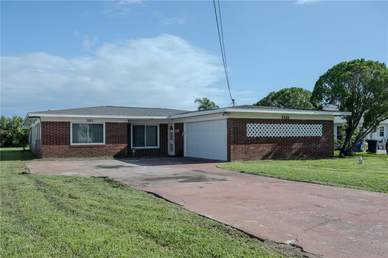
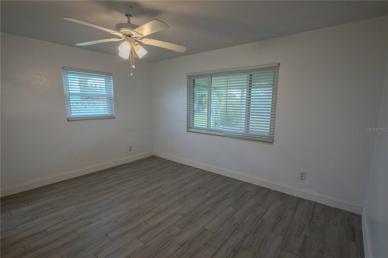
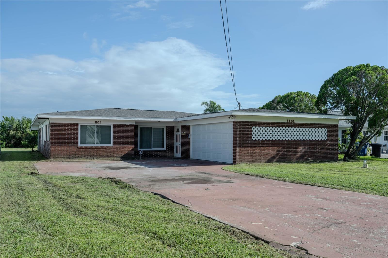
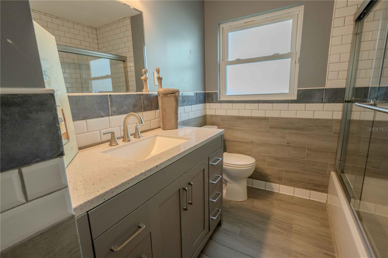
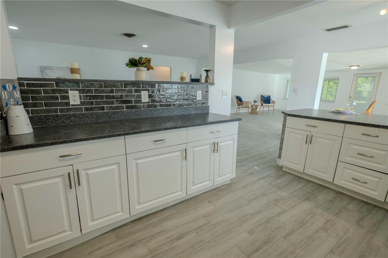
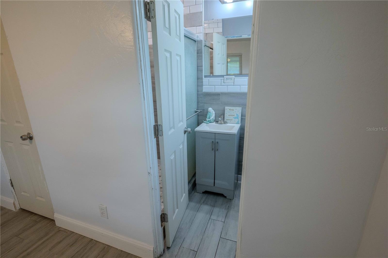
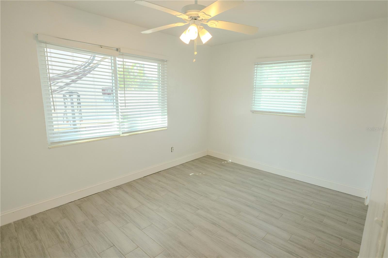
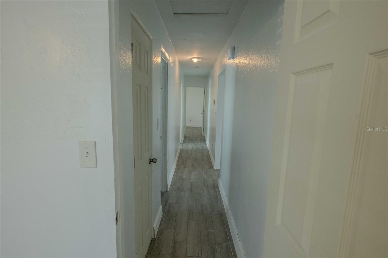
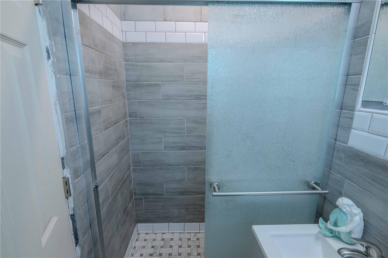
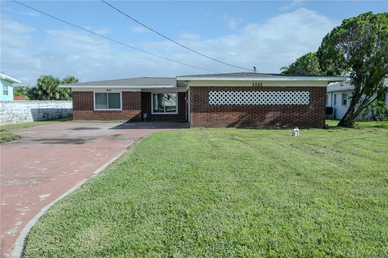
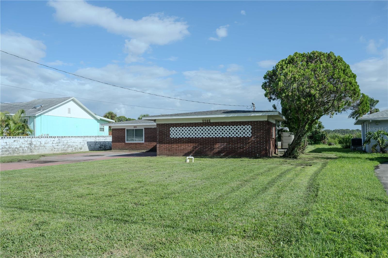
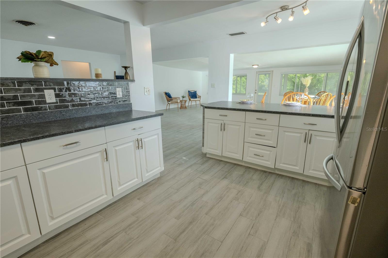
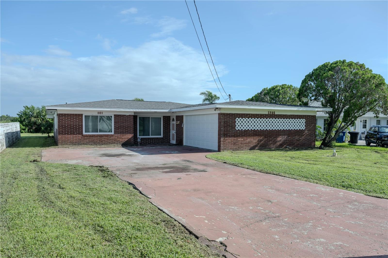
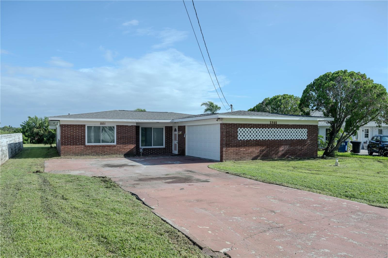
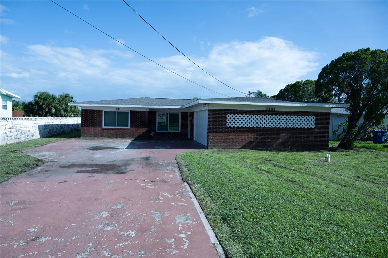
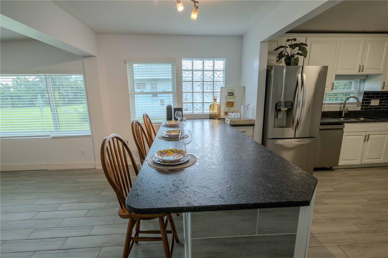
Active
1101 28TH AVE S
$363,000
Features:
Property Details
Remarks
PRICE REDUCED!! Inspiring views! Ease and comfort abound as you step into the warm welcome of this appealing 3-bedroom, 2-bathroom bungalow home. In the open floor layout, your inner stylist will find the freedom of a blank canvas. The airy kitchen is newly updated in the popular peninsula layout, which creates ample space for food prep. Beautiful granite countertops are ready for your cutting board, while premium appliances look great and add value. The ensuite primary bedroom, is well-designed and tranquil. In addition to the convenience of the private bathroom (walk-in shower), you will find plenty of walk-in closet space to let your wardrobe breathe. The other 2 bedrooms--ready for guests or residents, and for your decorative touch. The expansive yard gives the lot a recreational feel. A driveway with ample accommodation for visiting vehicles leads to an attached two-car garage that is available for its original purpose or for use as additional flex space. Savor pleasant weather days from your vantage point on the rear porch, as an extension of the home, the inviting space is a natural platform for outdoor furniture sets and the gatherings that naturally follow. Standing on a quiet, low-traffic street, the home is only a short distance to the vibrancy of downtown St Petersburg and the natural beauty of Beaches. The painless commute to concentrations of employment gives you more time at home to pinch yourself over the amazing views of Lake Maggiore. This lovely home is a special opportunity in the Pallanza Park Rep development, within the prime Lake Maggiore area. This home is a blank canvas for your lifestyle and memories.
Financial Considerations
Price:
$363,000
HOA Fee:
N/A
Tax Amount:
$3834.33
Price per SqFt:
$196.64
Tax Legal Description:
PALLANZA PARK REPLAT BLK 2, LOT 23
Exterior Features
Lot Size:
9304
Lot Features:
N/A
Waterfront:
Yes
Parking Spaces:
N/A
Parking:
Driveway, Garage Faces Side
Roof:
Shingle
Pool:
No
Pool Features:
N/A
Interior Features
Bedrooms:
3
Bathrooms:
2
Heating:
Central
Cooling:
Central Air
Appliances:
Dishwasher, Electric Water Heater, Ice Maker, Microwave, Range, Refrigerator
Furnished:
No
Floor:
Ceramic Tile
Levels:
One
Additional Features
Property Sub Type:
Single Family Residence
Style:
N/A
Year Built:
1957
Construction Type:
Brick
Garage Spaces:
Yes
Covered Spaces:
N/A
Direction Faces:
East
Pets Allowed:
No
Special Condition:
None
Additional Features:
Lighting, Private Mailbox
Additional Features 2:
N/A
Map
- Address1101 28TH AVE S
Featured Properties